green patios cut out ‘nightingale house’ in suburban japan
Atsushi Kawanishi introduces Nightingale House in japan
‘Nightingale House’ is a residential project by Atsushi Kawanishi Architects that seeks to establish multiple connections to nature. To accomplish this goal, the team has incorporated six multi-sized patios into the design. Two of them become part of the exterior, while the rest cut out the structure, bringing vivid splashes inside. This way, they achieve a feeling of blurring the boundaries between the outside and inside allowing these spaces to visually communicate without compromising privacy. 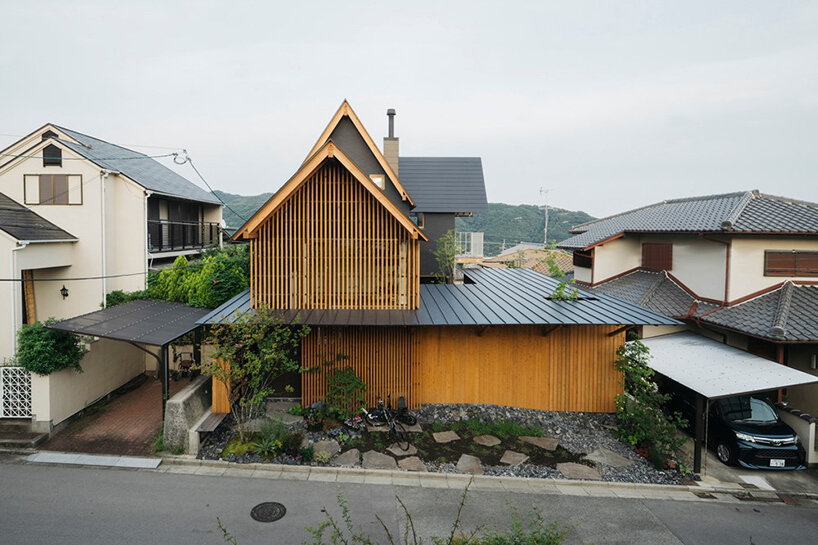 all images Katsu Tanaka Photography
all images Katsu Tanaka Photography
simple yet stark geometries define the project
Located in a suburban residential area in Japan, the project seeks to bring pops of nature within its body, generating a balance with the surrounding landscape. Furthermore, the team at Atsushi Kawanishi Architects (see more here) embedded sharp yet simple geometries that stand out against the gentle form of the mountains behind: Three triangular roofs in different slopes, levels, and orientations emerge from a flat platform that tops the ground floor.
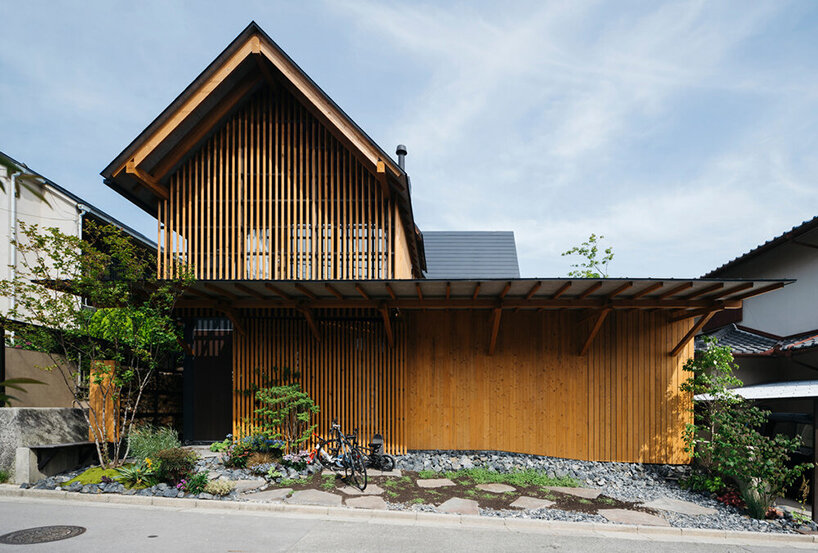
clad in vertical wooden blinds that slightly inject natural lighting into the space.
playing with geometries, boundaries, and light
Each space has a unique visual connection with its own small terrace and is organically connected to the front garden via a platform. The three inner patios act as visual buffers that connect the front garden and the interior. Besides, they gently divide the house and define the interior configuration. Hence, the sleeping and the shared spaces are spread across well-lit floor levels where the gaze can escape continuously. Overall, the gardens are interwoven with the living spaces providing a flowing spatial layout for its inhabitants. 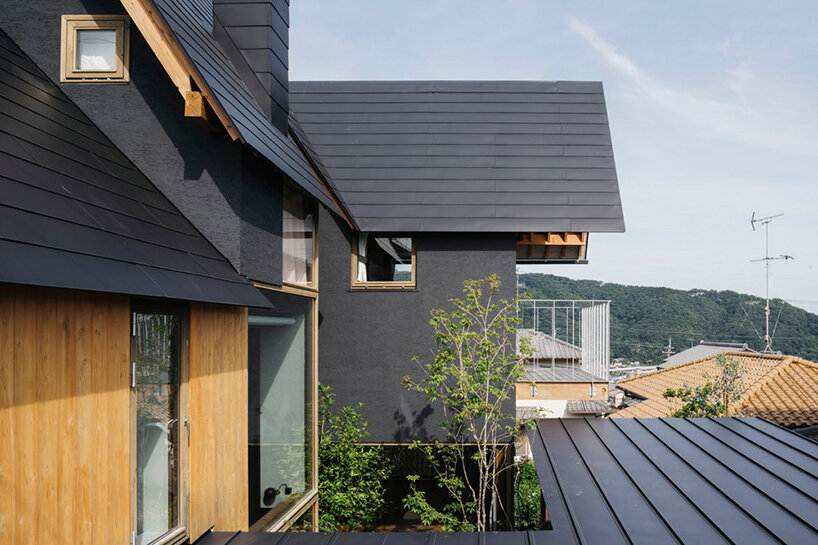
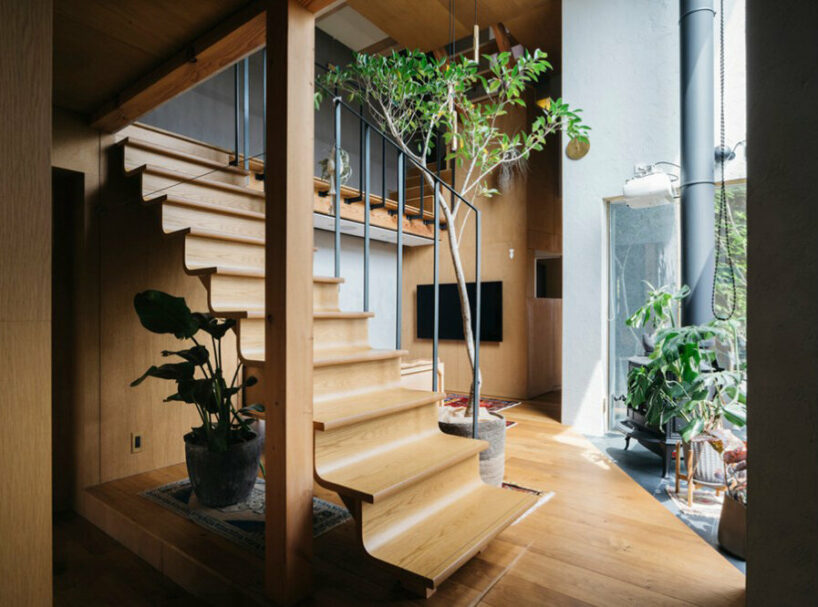
diagonal and curved details guide light and line of sight first, giving depth and expanse, creating a loose spatial connection
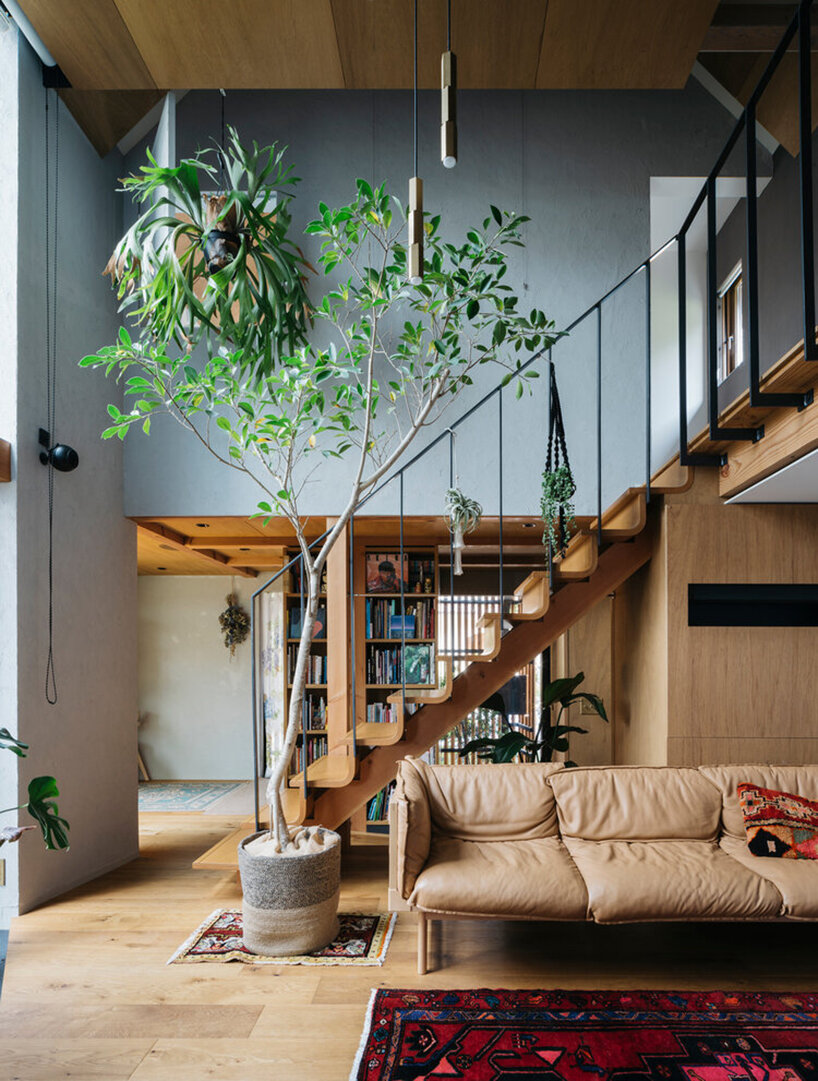
six gardens gently integrate the internal and external environment



