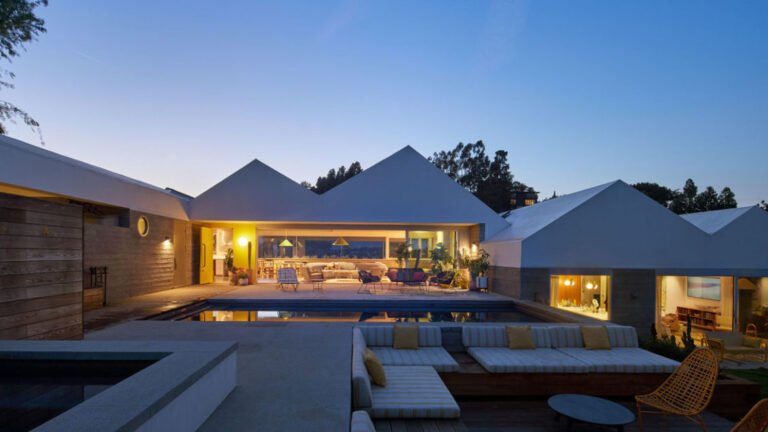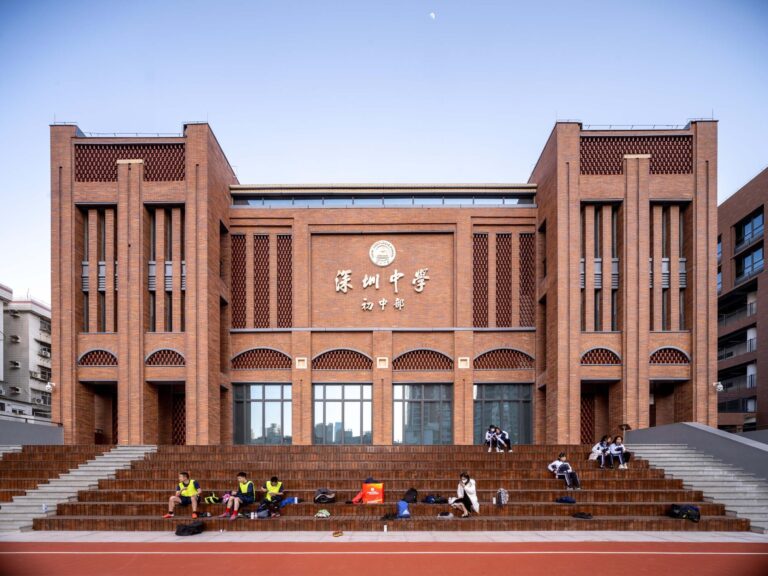GILBERT REGIONAL PARK // Architekton
Text description provided by the architects.
This project is an initial 30-acres of the 272-acre Gilbert Regional Park. The project’s vision, goals, and objectives are to provide recreation amenities in a premiere regional destination with a distinctive identity offering memorable experiences for all. The Landscape Architects and the Town worked together to update the original master plan and bring a destination play experience to the community in Phase 1.
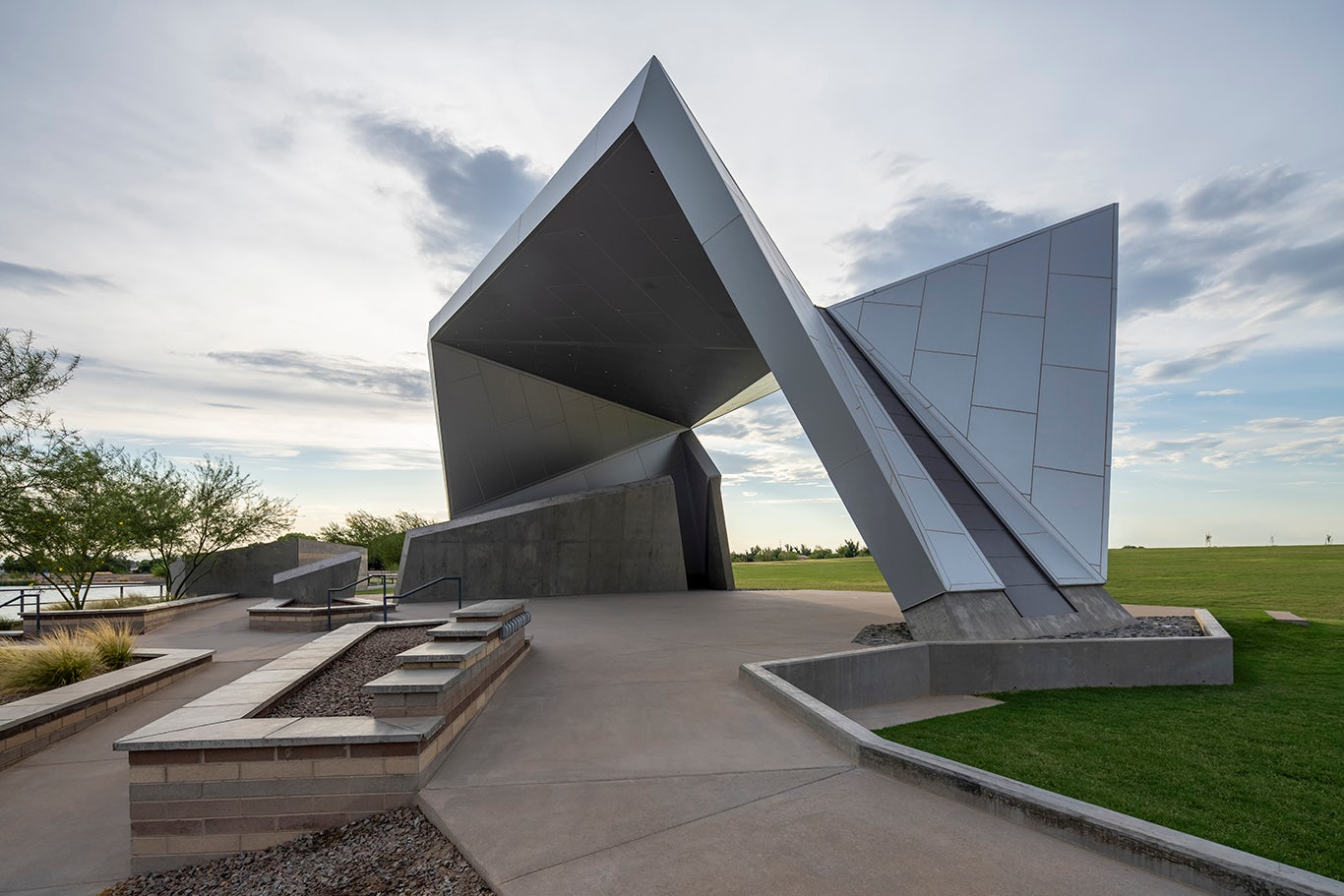
© Architekton
The ‘Falls’ splash pad, the ‘Creek’ tot play space, and the ‘Mountain’ play experience, create the core of the Gilbert Regional Park Phase 1 amenity area. Located primarily on Flood Control District property, the park is part of a regional drainage facility. The park program and spaces all work with the current and future drainage requirements but transform the site to connect with the surrounding mountains and geological forms of Arizona.
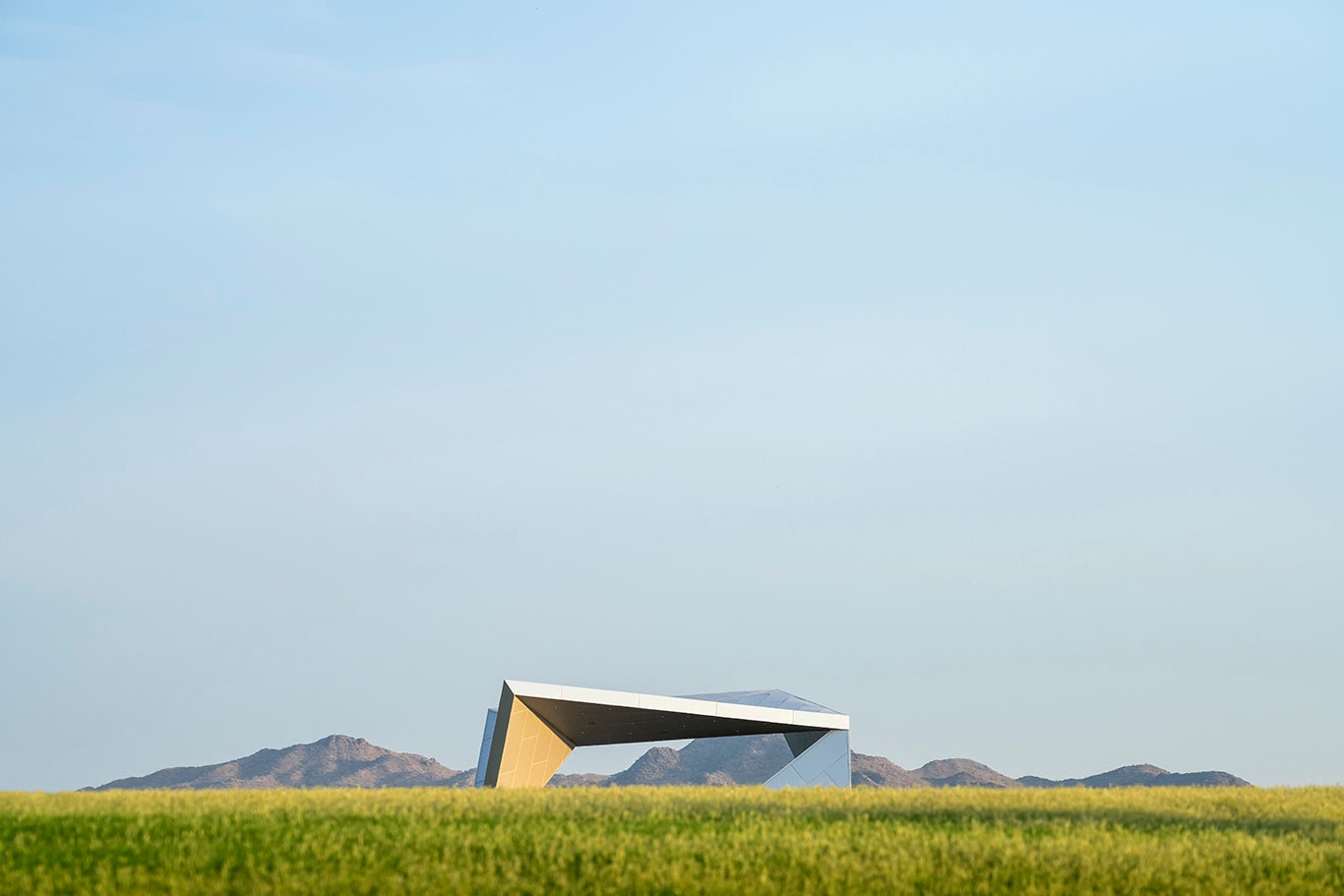
© Architekton
“Low Poly” geological forms become monuments across our landscape as water sweeps and carves through the basins and valleys. The drama and striking nature of the San Tan Mountains feature prominently to the south of the park inspired the Landscape Architect to bring this to the park with the “topography of play”.
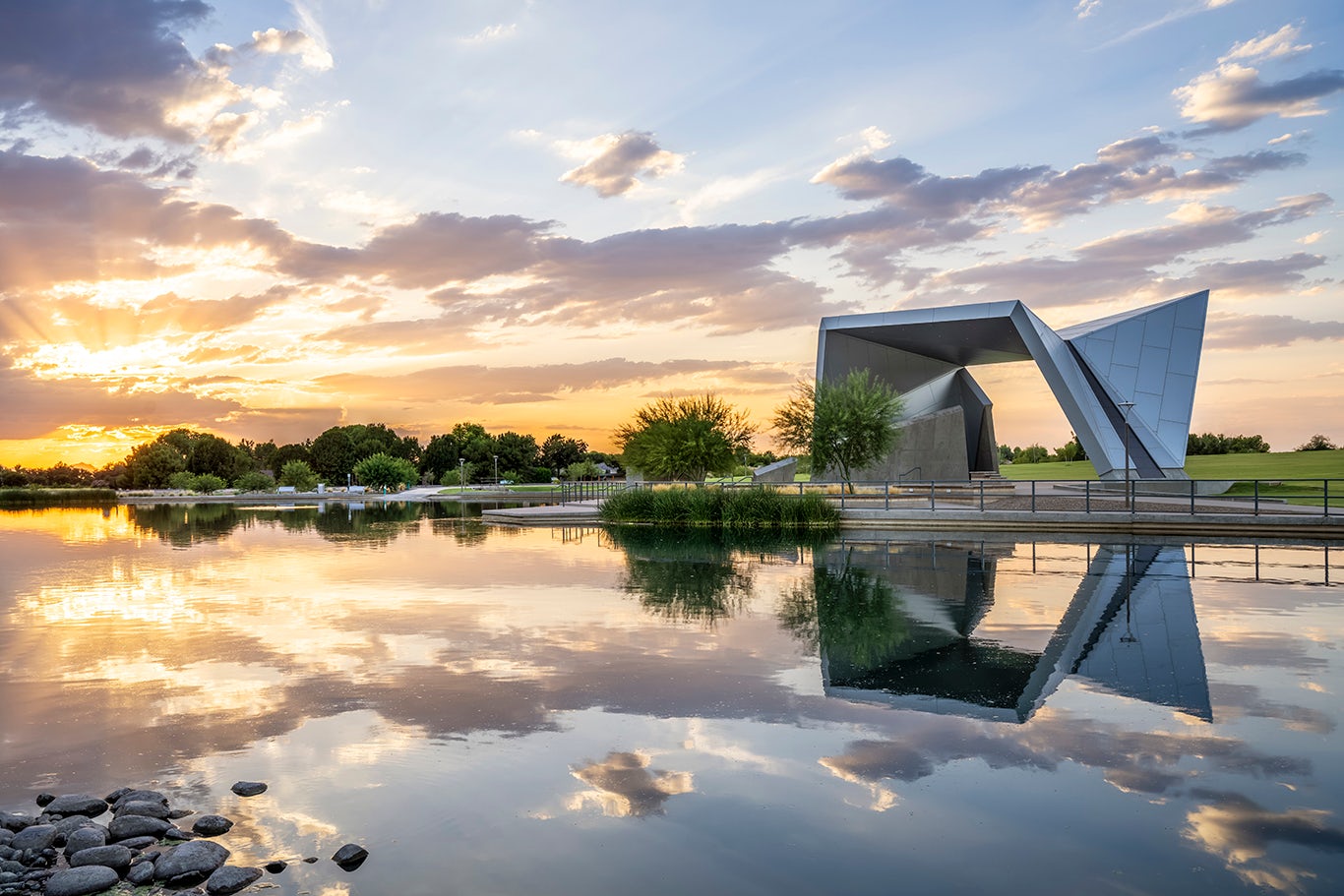
© Architekton
The key structural features in the park exhibit this aesthetic, and the spaces are linked with the “Ribbon Walk”; a dynamic promenade flowing through and connecting all elements. The entire park is irrigated with reclaimed water and will be fed from a lake amenity. The excavation of the lake created an opportunity to balance the site earthwork, bringing the topography of play to life.
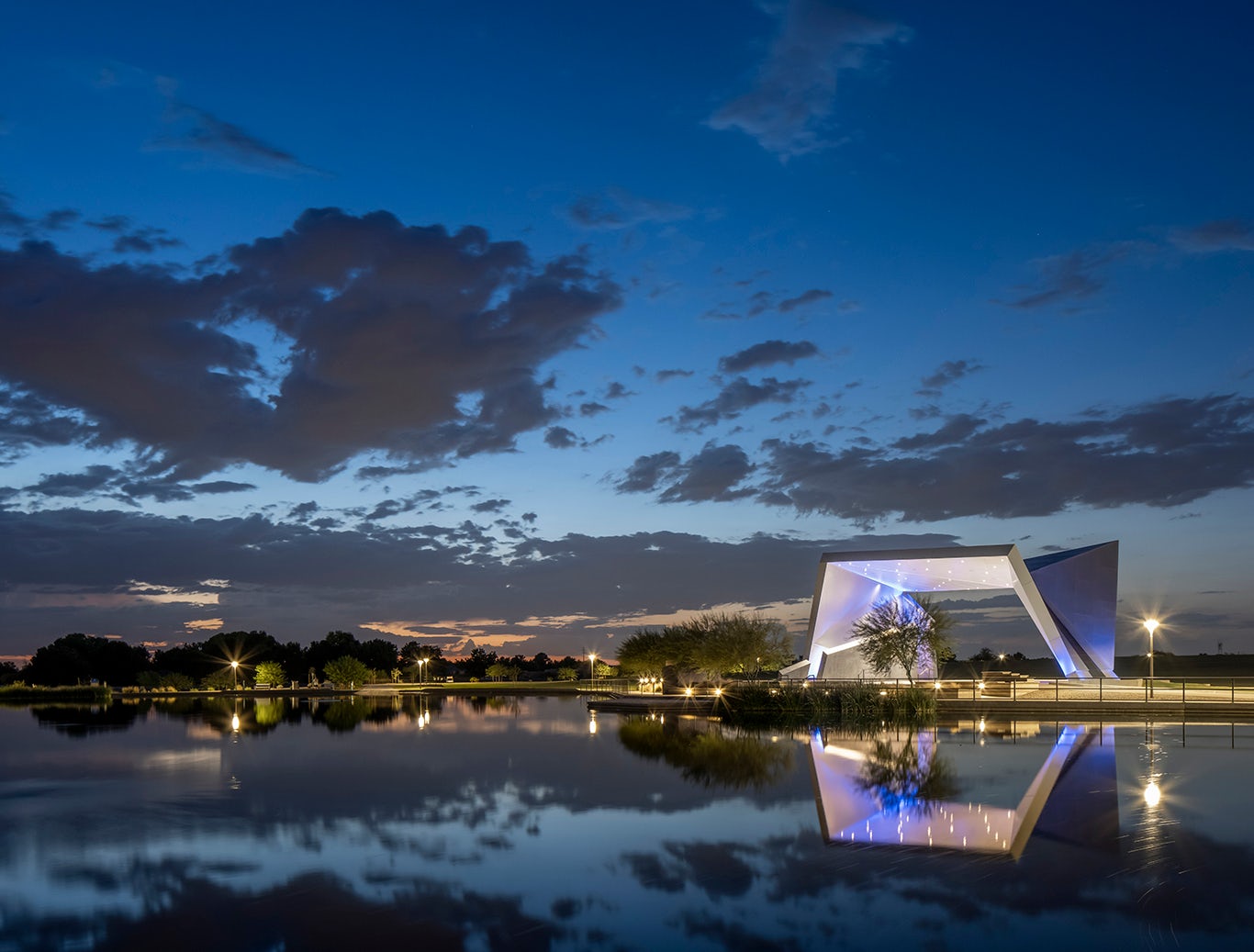
© Architekton
Switchback trails for hiking, canyon walls for climbing, hillside slides, ridgeline ziplines, and mountain peaks are elements of the exploratory and expansive play environment. It is a play space that inspires kids, engages adults, and invites people of all abilities to explore and interact..
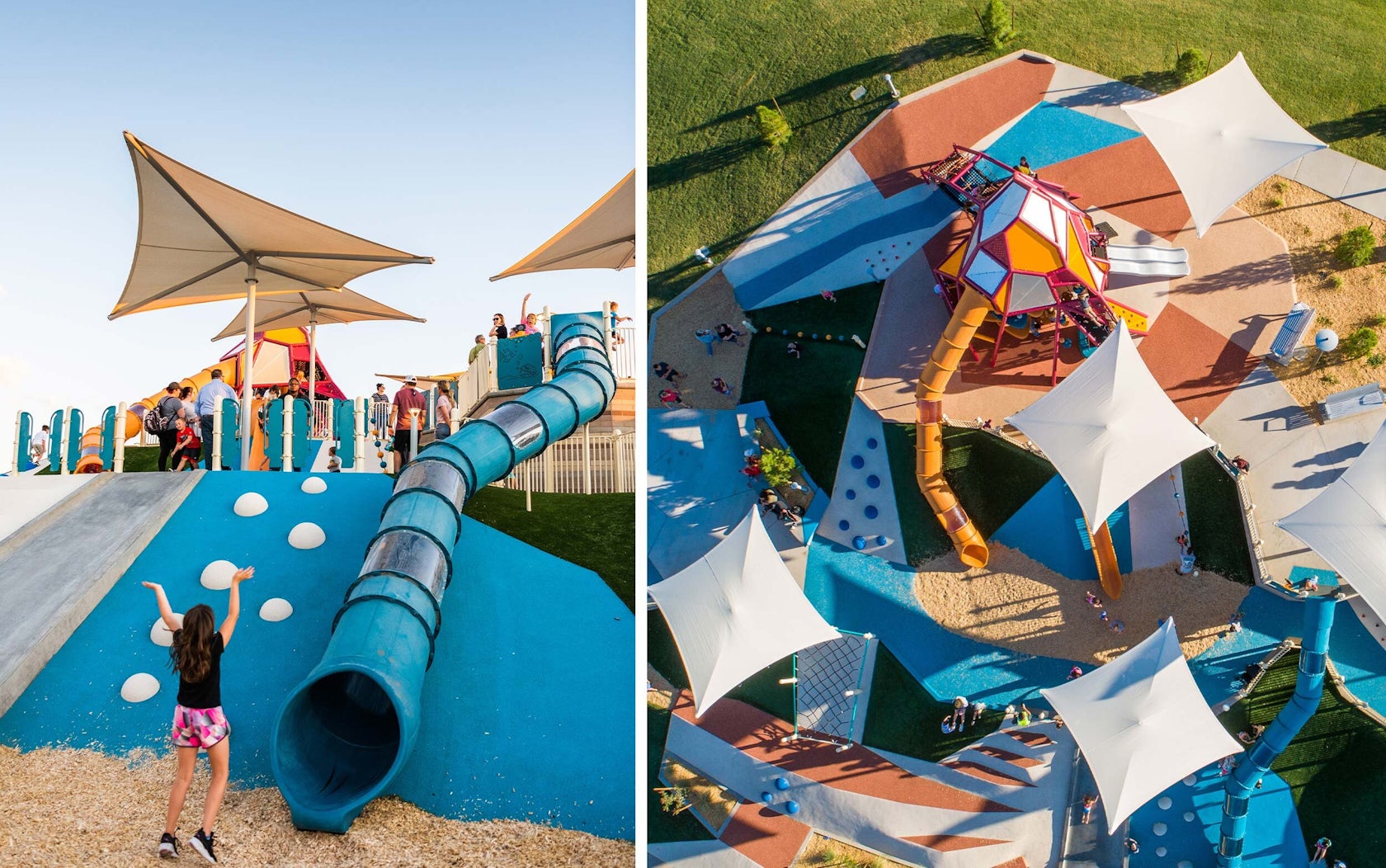
© Architekton


