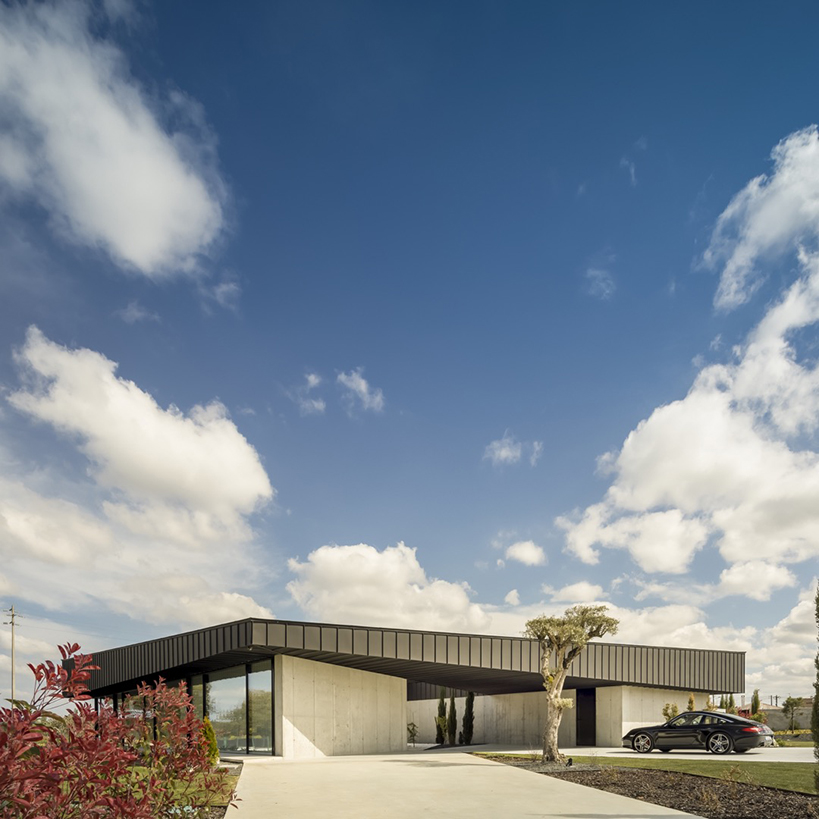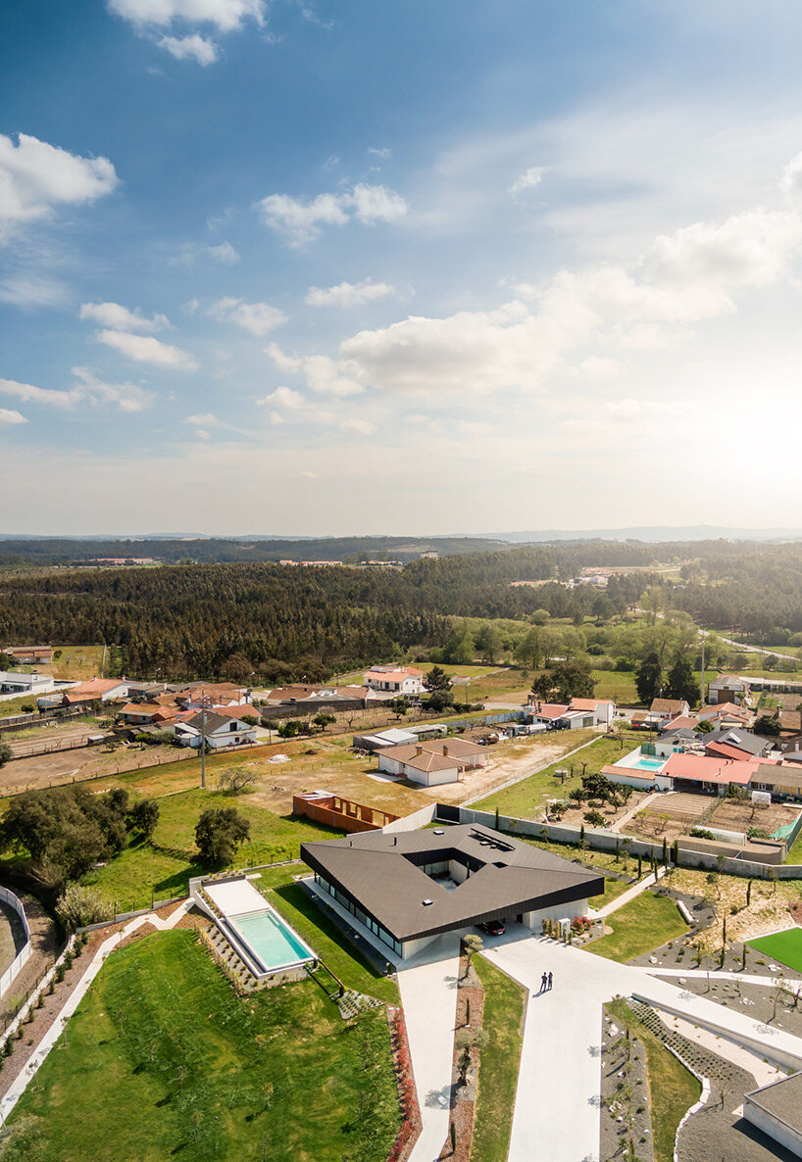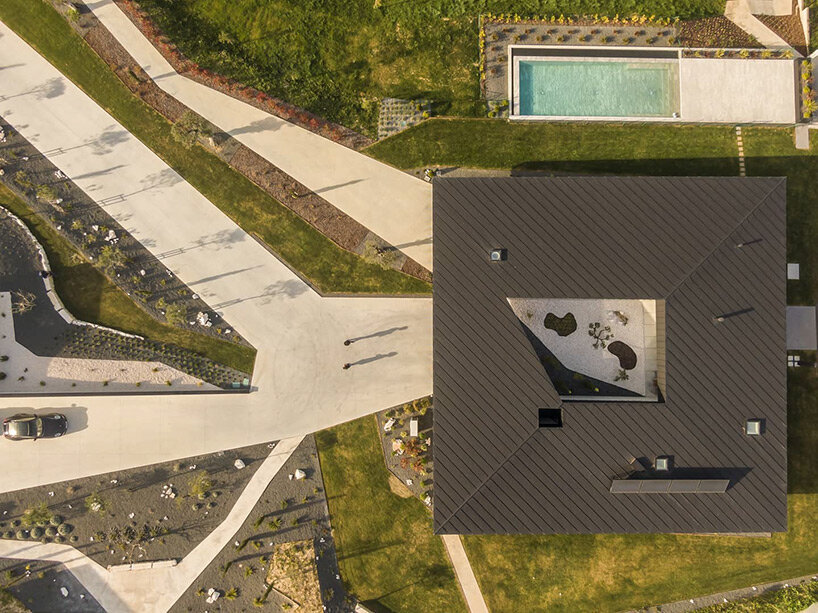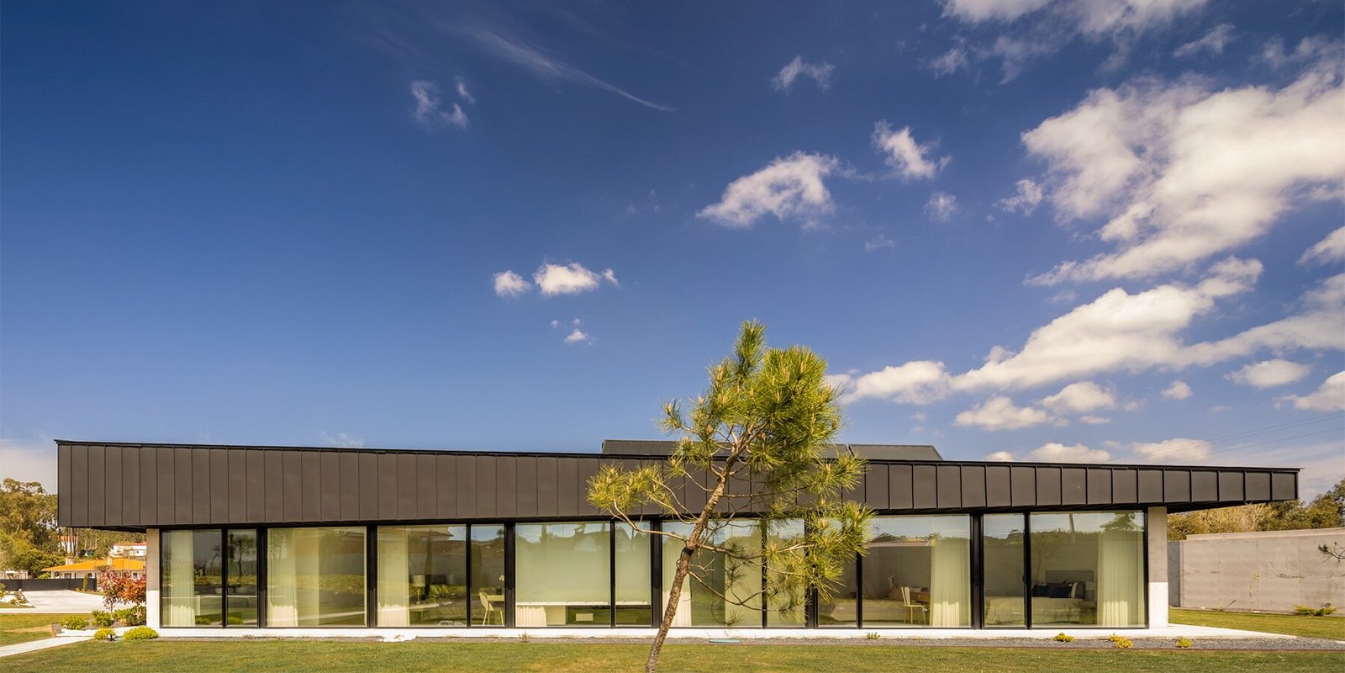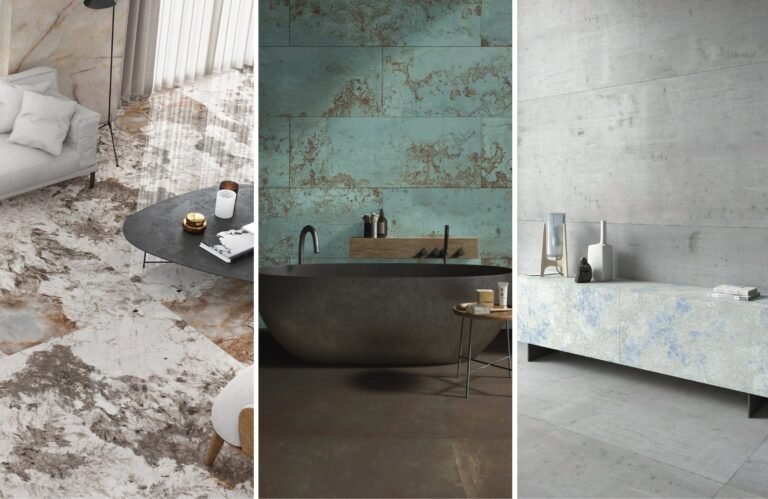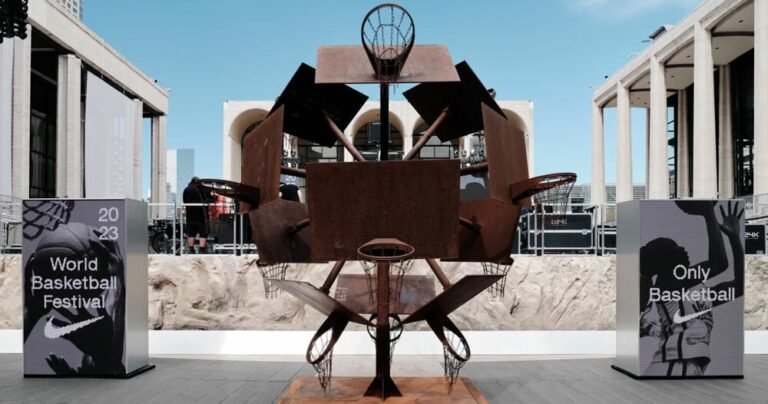geometric central patio cuts through industrial concrete residence in portugal
Marinha-Grande House by Contaminar Arquitectos
Within the industrial context of Amieira, Portugal, Contaminar Arquitectos designed a geometric concrete house organized around a central courtyard. Dubbed Marinha Grande House, the residence emerges from the green surroundings as a large volume with a dynamic black canopy resting on a glass box that makes it ‘levitate’. The structure adopts a strong industrial character that matches the architecture of the area, all the while conveying the comfort, scale, and image of a contemporary dwelling.

all images © FG+SG – Fernando Guerra
dynamic U-shaped volumetry
The Marinha Grande House by Contaminar Arquitectos (see more here) incorporates a sleek glass box base topped by a dark metallic canopy with dynamic volumetry. The building develops around a central private courtyard, while an external zigzag path guides occupants to the main entrance. To enter the residence, individuals walk through a verdant garden, and an alley with two paths — one for the car and another pedestrian that branches with other paths through the garden. While approaching, they also encounter the outdoor pool, with its reflective surface generating a scenographic setting in front of the house. Upon reaching the end of the route, they are greeted by a large porch accompanied by a parking space.
Right in the center of the canopy, there’s a welcome patio that serves as the heart of the house. This area perforates the large black square covering of the house, organizes the ‘U’ shape of the house, and separates the social area from the intimate area.
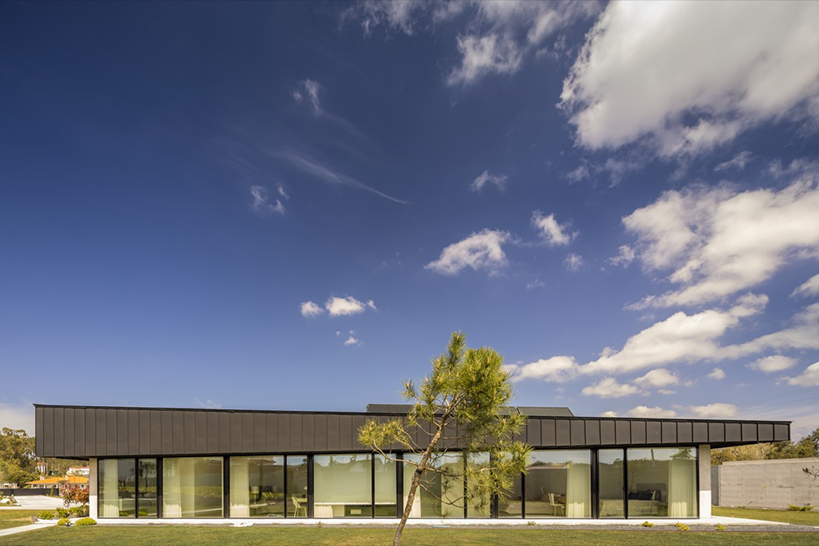
blurring the boundaries between interior and exterior
The concrete exterior walls wrap around the private areas of the house to protect them, generating a strong contrasting effect with the transparency of the glass base. Within the residence, the glass enclosure blurs the boundaries between the outside and the inside, leaving the surrounding greenery and the courtyard garden to invade the interior. In this way, the industrial look disappears and occupants immerse themselves in the comfort and coziness of the environment.
In the entry hall, a central piece of furniture separates the living room from the office and the bathroom. On the opposite side, there is the kitchen that opens toward the planted garden. The corridor that connects the social area to the intimate rooms goes around the central patio, wrapping around the courtyard and enjoying ample natural light at all times of the day. At the same time, the green of the garden permeates the interior through the transparent walls, again destroying the boundaries between the outside and the inside.
