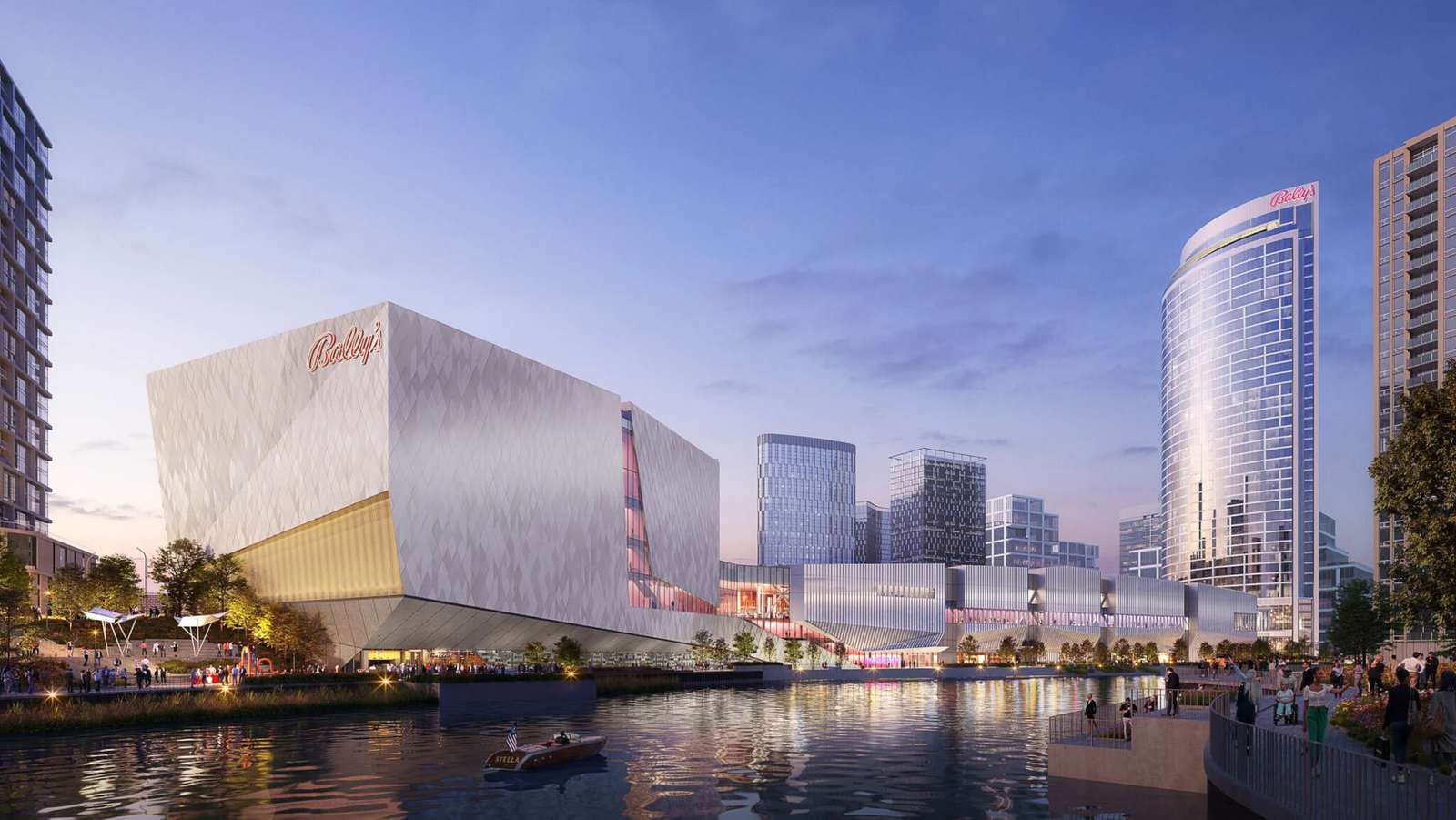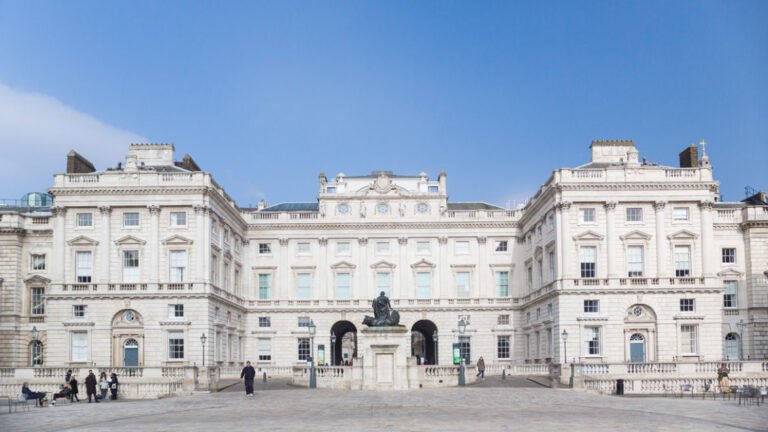Gensler shares new renderings of Bally’s Chicago Casino
New renderings have been released for Chicago’s Bally’s Casino by Gensler. As previously reported by AN, the plans for the $1.7 billion casino complex on the site of the former Chicago Tribune have been approved, and now a site plan has been as well.
The complex promises to be the first ground-up mixed-use gaming complex and resort located in the center of a major metropolitan city, with a casino, food hall and restaurants, theater and event space, museum and exhibition area, along with VIP areas and a 500-room hotel at the north end of the site. Beyond the built complex there will also be more than 10 acres of outdoor space including a park that runs along the urban riverfront.

“Inspired by the city’s interplay—grit and grandeur, structure and the organic, historically-charged and cutting-edge—the design of Bally’s Chicago creates a sense of wonder and adventure accessible to everyone,” said Bally’s Senior Vice President of Design and Development Joyen Vakil in a press release. “The plan is uniquely focused on bringing in nature and wellness through the addition of numerous public plazas and parks.
The renderings portray the various planned community uses of the project, demonstrating the potential to use park space for art fairs and farmers markets. The reuse and redesign of the formerly industrial Tribune site allows for more areas of engagement for activities including outdoor dining, community gatherings, and public art installations, while maintaining its connection to the larger city.
To demonstrate the character and authenticity of Chicago, Bally’s plans to work with Chicago-based and minority-owned businesses to realize the complex. The primary designers are Gensler and the local firm SCB. Gensler will handle the design of the casino, museum, theater, event center, and public realm, with SCB taking the lead on the hotel and Site Design Group on the landscape work.

The proposed design inverts that of a typical casino by putting forth an outward-facing facility, wherein the bustling activity inside is visible from the outside; the hotel building will take cues from the movement of the Chicago River.
“Prominently positioned along the public riverwalk, the architecture of Bally’s Chicago appears in thoughtful reveals, material patterns, and textures from sightlines below,” said Benjy Ward, principal at Gensler in a project description. “The varied scale of the buildings, cognizant of and conversant with the surrounding residential and commercial neighborhoods, are designed as smaller architectural volumes aligned to the river to recreate a ‘city edge’.”

In addition to being the first fully integrated casino resort in the center of a major U.S. city, this Chicago project will be Bally’s first ground-up development to date. In the past, the casino entertainment company has purchased and operated existing casinos.
Bally’s Chicago is set to bring over 3,000 permanent jobs to the city and construction is slated to begin in late 2024.



