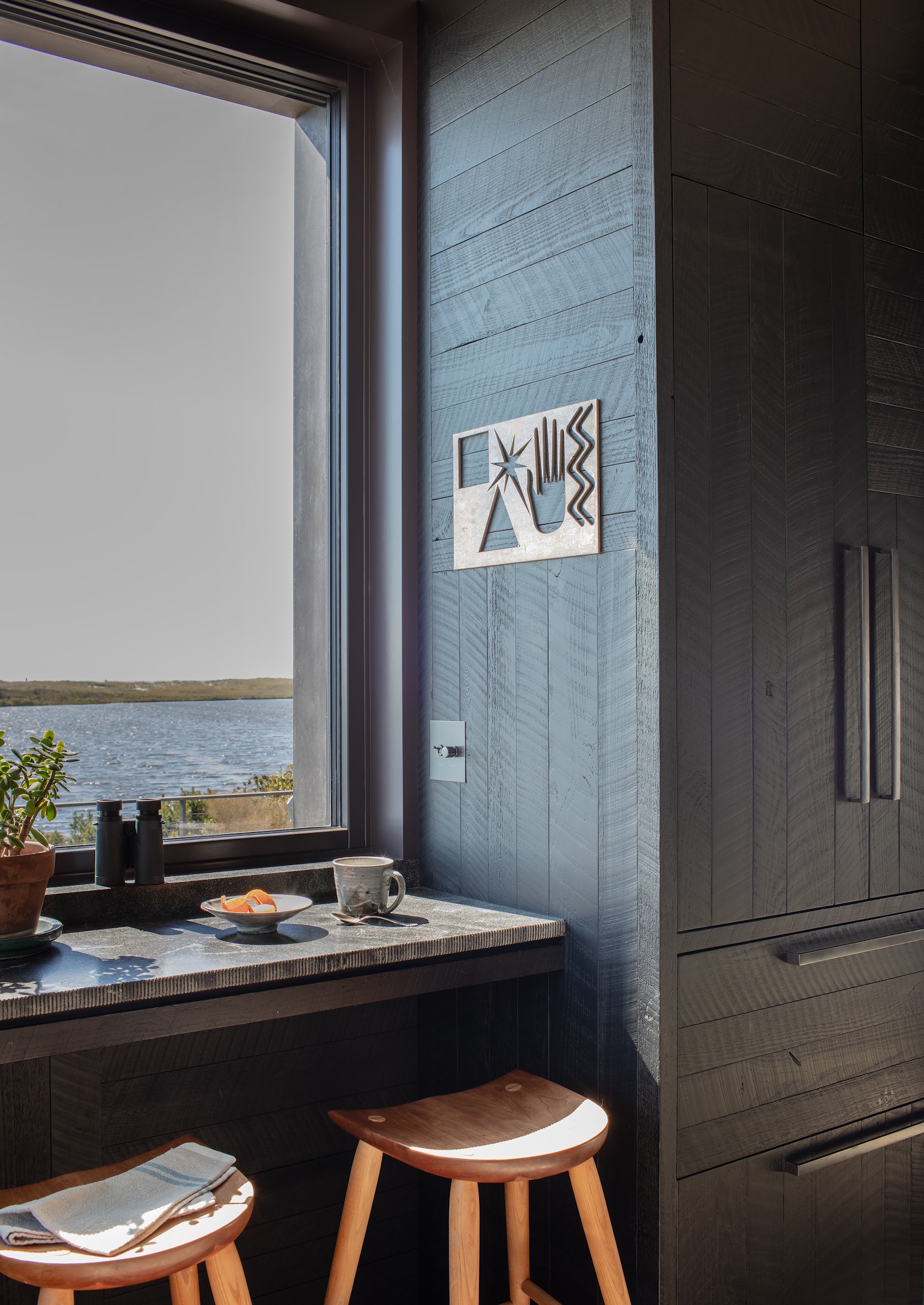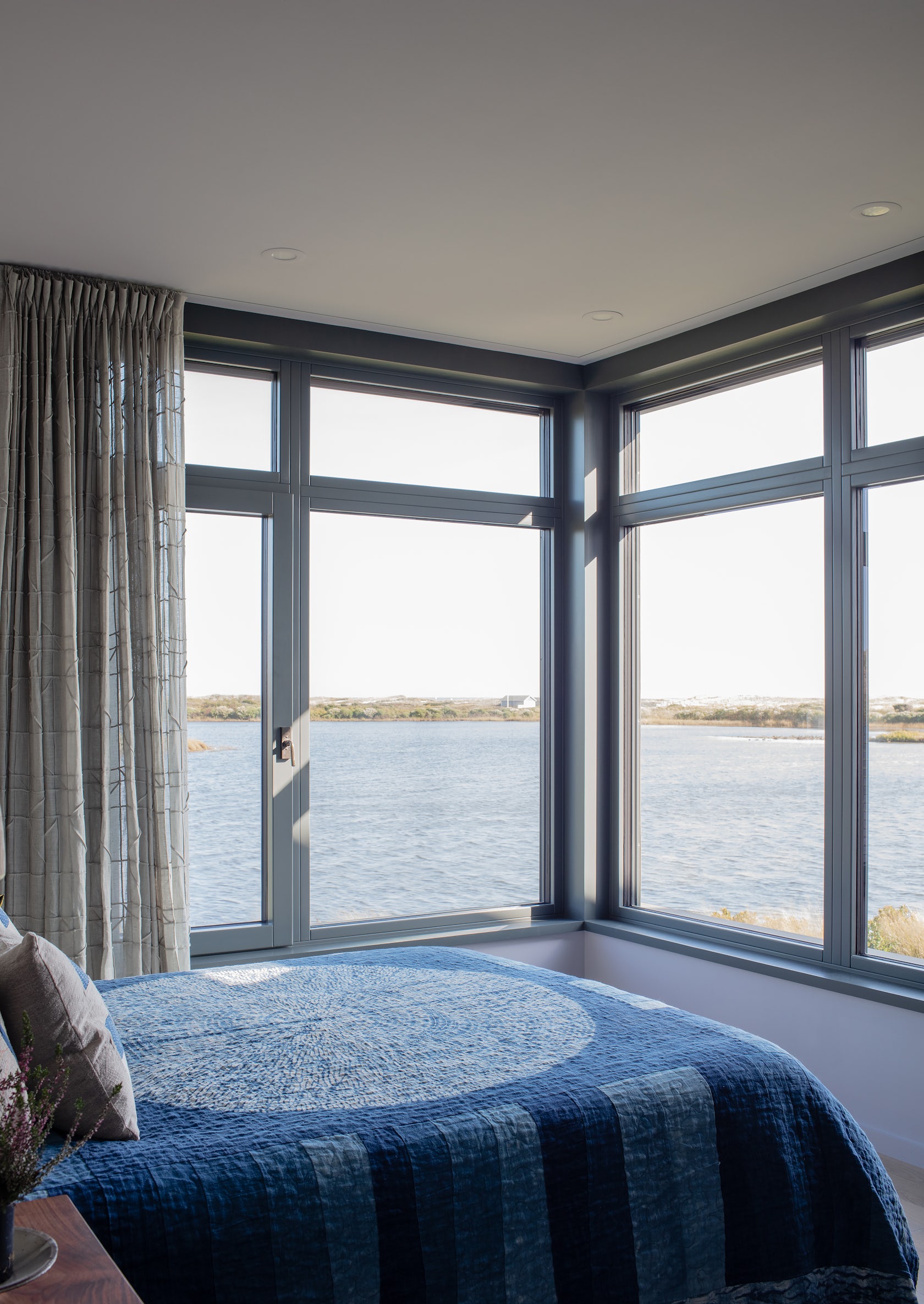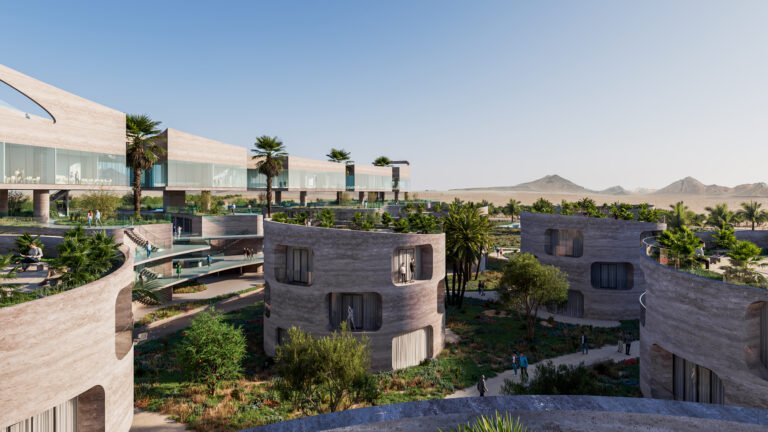Garden Cove // Hutker Architects
Text description provided by the architects.
Perched high on the edge of a saltwater pond, Garden Cove looks south over a barrier beach to the Atlantic Ocean. Conditions of the site, as well as a desire for a compact and comfortable home, formed the basis of design for this project. The home’s proximity to the coastline initiated creative solutions designed to make the home resilient to climate-related changes, including storm surges and future sea-level rise.
The core of the home is a gabled dining hall framed in exposed steel and wood.

© Michael J. Lee Photography

© Hutker Architects
Interior walls are clad in locally sourced, reclaimed boards. The remaining programmatic elements are expressed as cubes, articulated on the exterior and interior, arranged around this central volume. Intentional lighting and shading strategies animate the home’s sculptural volumes and details in an ever-changing atmosphere.
The main house is elevated 5′ above the floodplain, allowing native vegetation to migrate up to and under the house.

© Hutker Architects

© Hutker Architects
Visually and experientially, this feature creates a sense of floating with view opportunities through to the horizon. Functionally, the elevation makes the home more resilient to environmental changes. A gentle ramp leading through a raised garden, framed in bronze, creates a plinth resolving subtle landscape ascension, with an oversized entry door granting a slice of the panoramic views promised within.
A desire for operational independence (from the grid and from any use of fossil fuels), as well as an imperative to maximize comfort and health, informed the architectural direction as well as expectations for building performance.

© Hutker Architects

© Hutker Architects
The homeowners’ request to exceed Passive House requirements was accomplished, with the project receiving PHIUS + Source Zero certification following its completion. With a robust solar electric system inclusive of battery storage, this home can operate independent of the electric utility grid and generates surplus power which the homeowners can allocate to family across town..

© Hutker Architects

© Hutker Architects
Garden Cove Gallery

