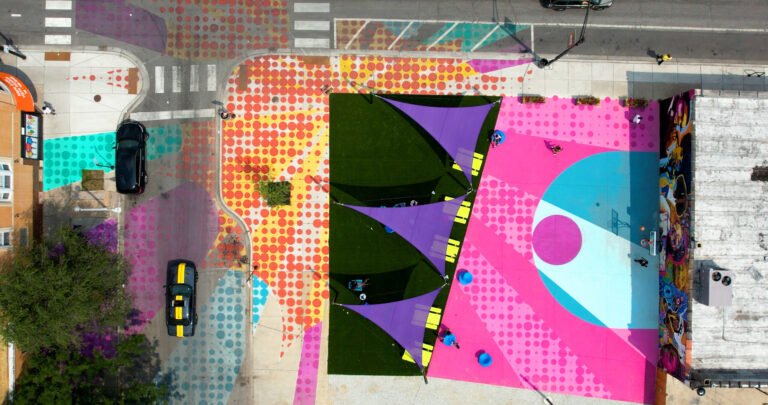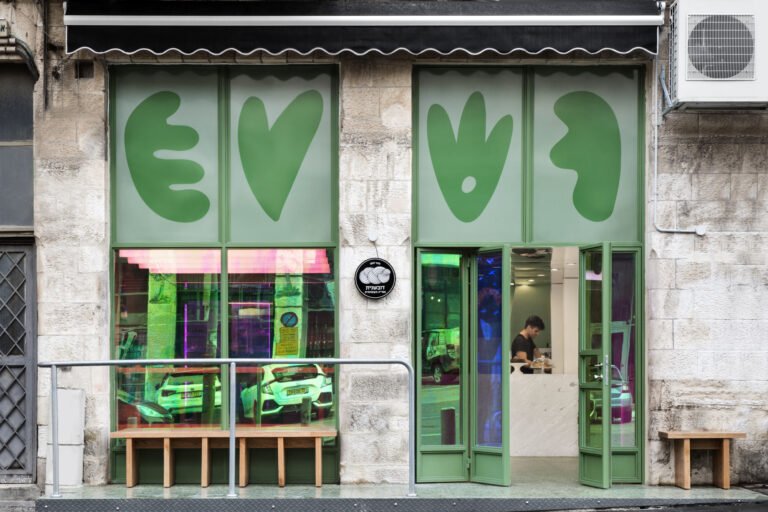Garden City: Park Projects That Bring Nature Closer to the Metropolis
Browse the Architizer Jobs Board and apply for architecture and design positions at some of the world’s best firms. Click here to sign up for our Jobs Newsletter.
Ebenezer Howard hypothesized in Garden Cities of To-morrow that there could be some utopian balance between city and country, where the advantages of nature could be enjoyed with the conveniences of urban life. And though few cities have ever fulfilled Howard’s original vision, a renewed interest in city parks has set off a new wave of renewal projects that seek to bring the best of the city within the garden (or the garden within the city).
These projects demonstrate that there is no single, cookie-cutter solution to bringing together urban and natural elements. They show instead that the best park designs are those that are attuned to their natural surroundings and that make their uniqueness recreationally accessible to all.
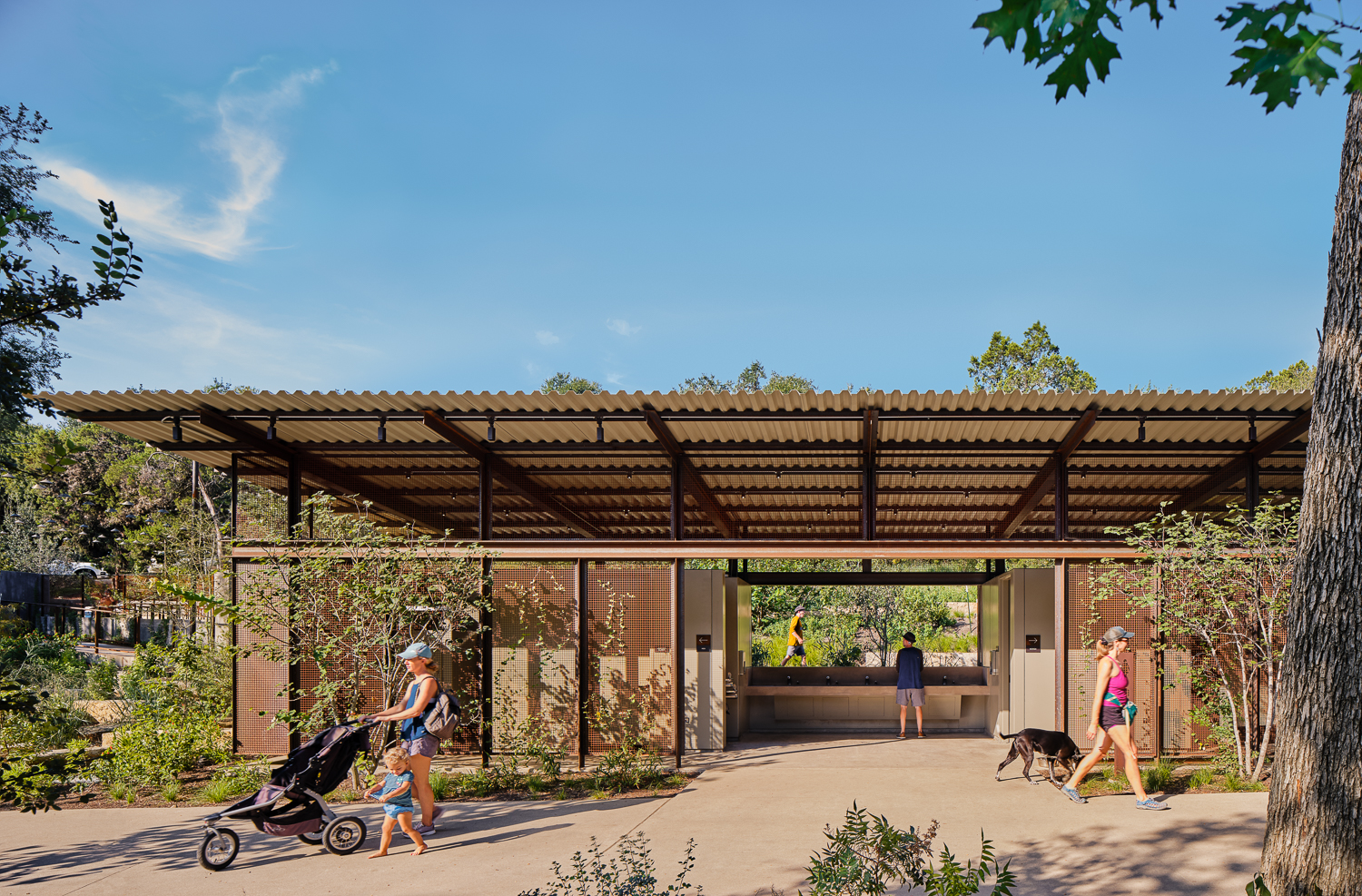
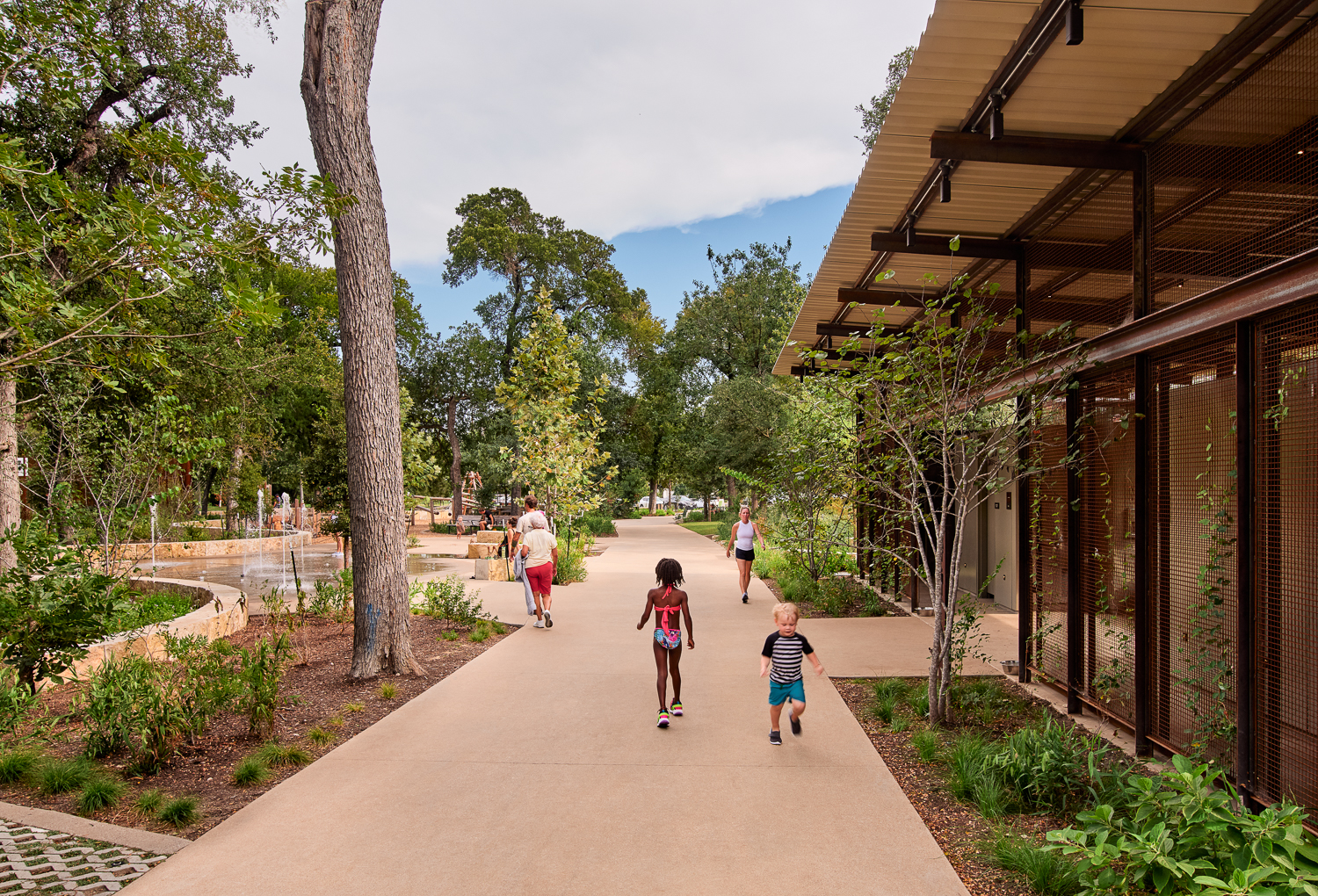
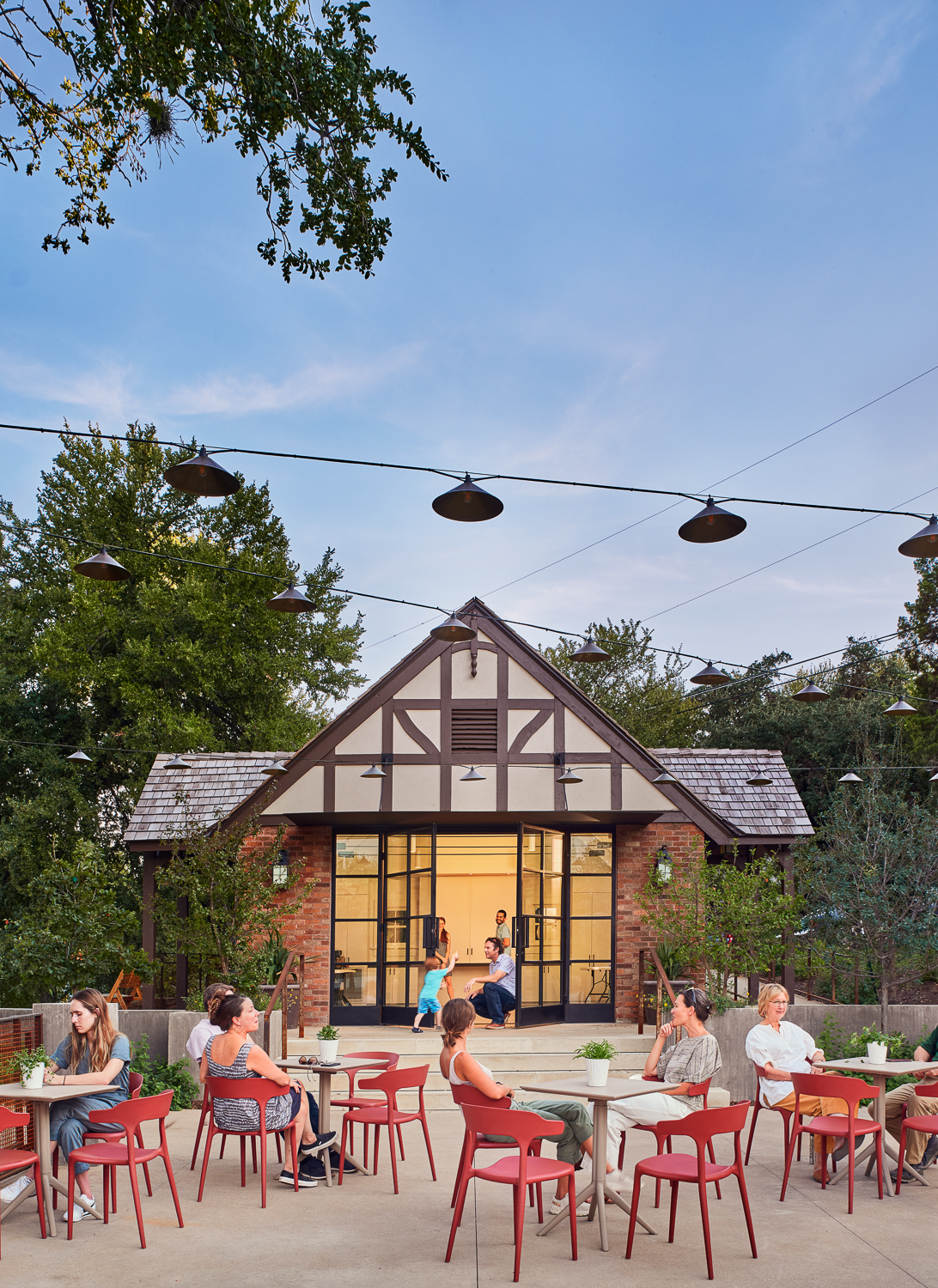 Kingsbury Commons at Pease Park by Clayton Korte, Austin, Texas
Kingsbury Commons at Pease Park by Clayton Korte, Austin, Texas
The revamped public facilities at Pease Park in Austin adds to the already rich history of the park. The muted weathering steel boards will one day be colored by patina, while the steel mesh is slowly being overgrown by ivy. These new restrooms pay homage to the southeastern American architectural vernacular with a modernized dogtrot design. Meanwhile, the century-old Tudor Cottage — one of the park’s first public facilities — stands proudly nearby as a renovated community space.
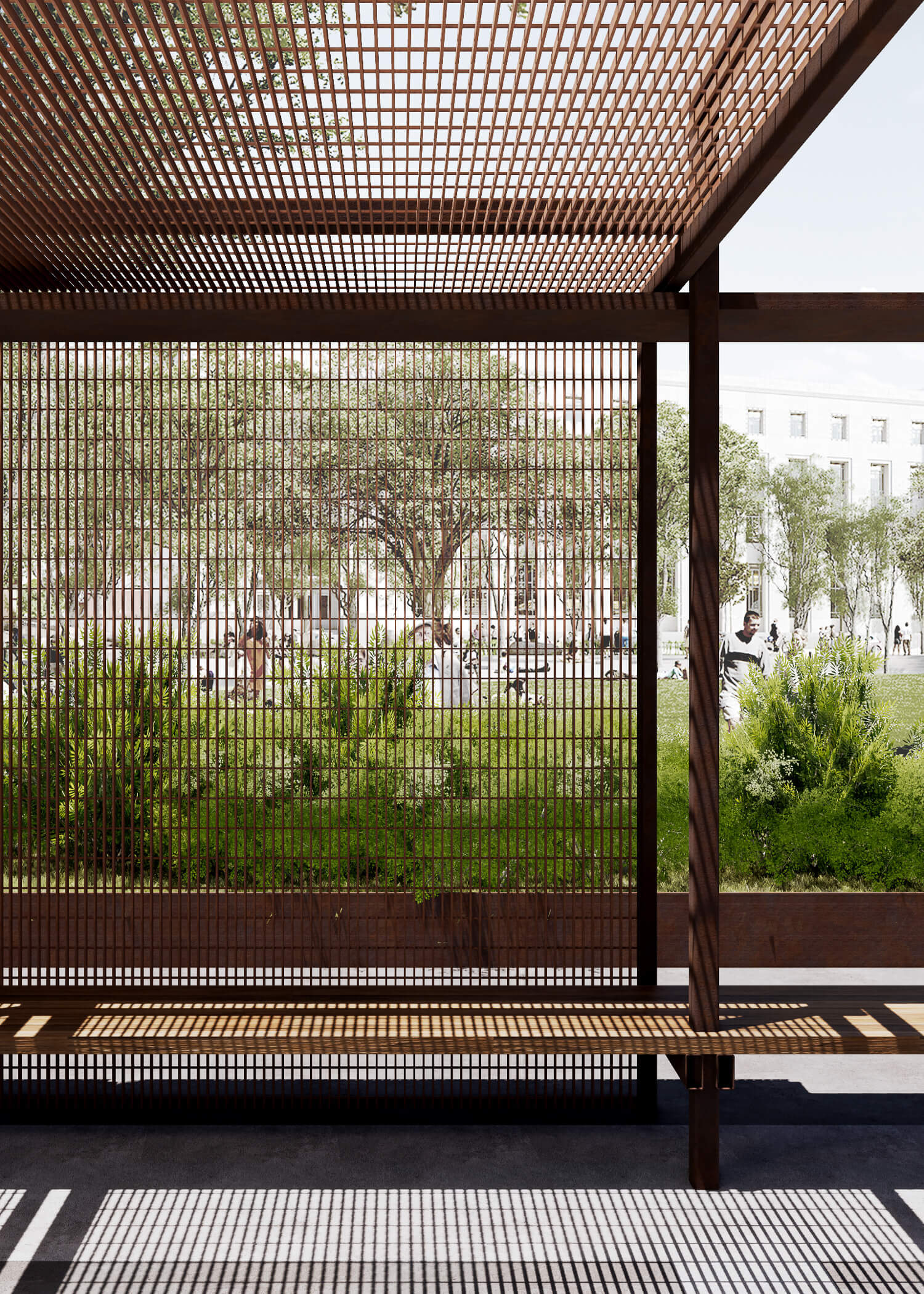
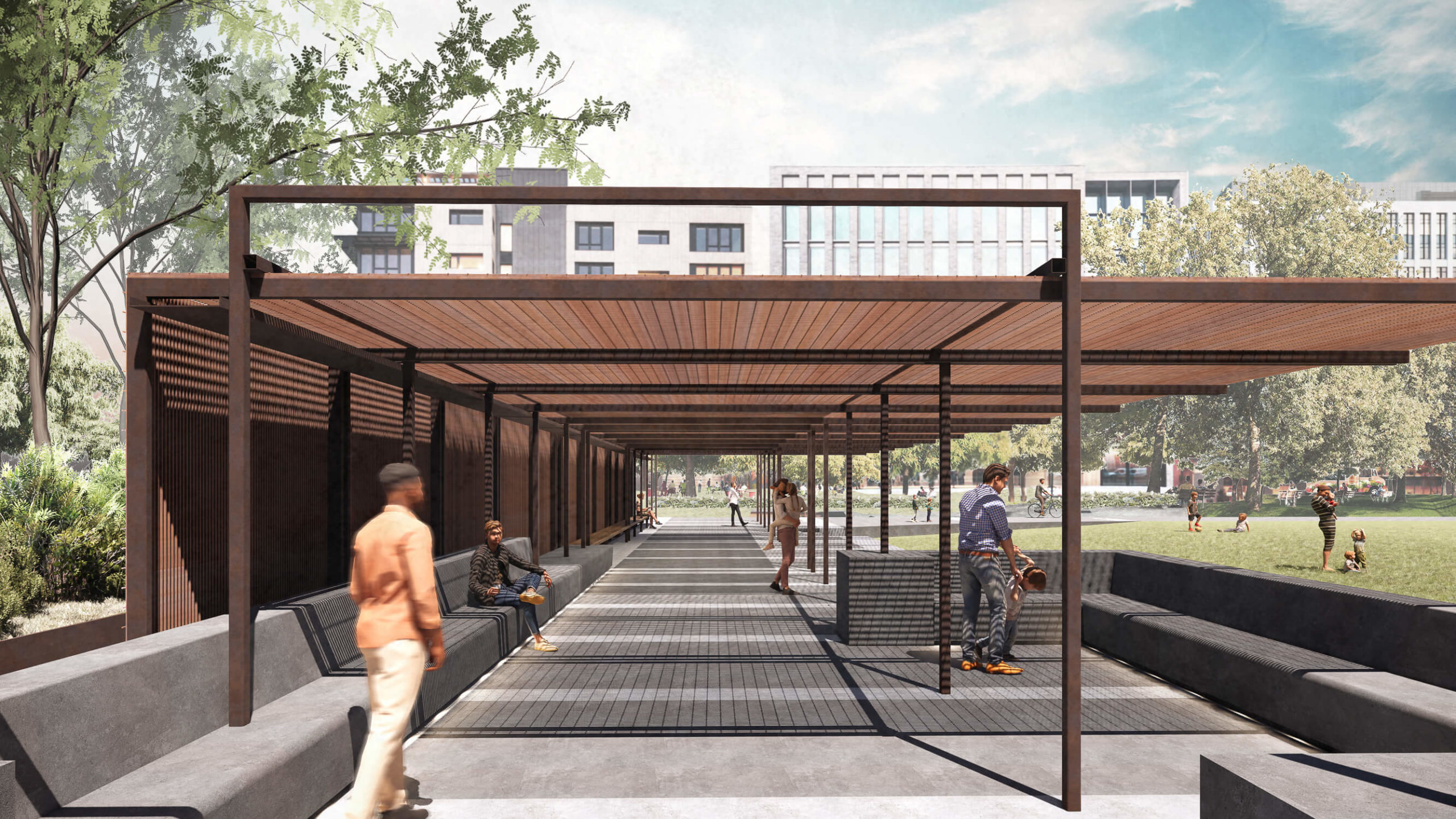 Northline Town Square by Clayton Korte, Leander, Texas
Northline Town Square by Clayton Korte, Leander, Texas
The Northline Town Square in Leander will also seek to pay homage to its region’s rugged history. The future south and north pavilions will use the same industrial concrete, steel and wood that once bolstered the region’s railroads and log cabins. Still. the new facilities are equally concerned with the town’s rapid urbanization: the architects hope to turn the once untouched natural space into an accessible community hub that is shielded from nearby traffic.
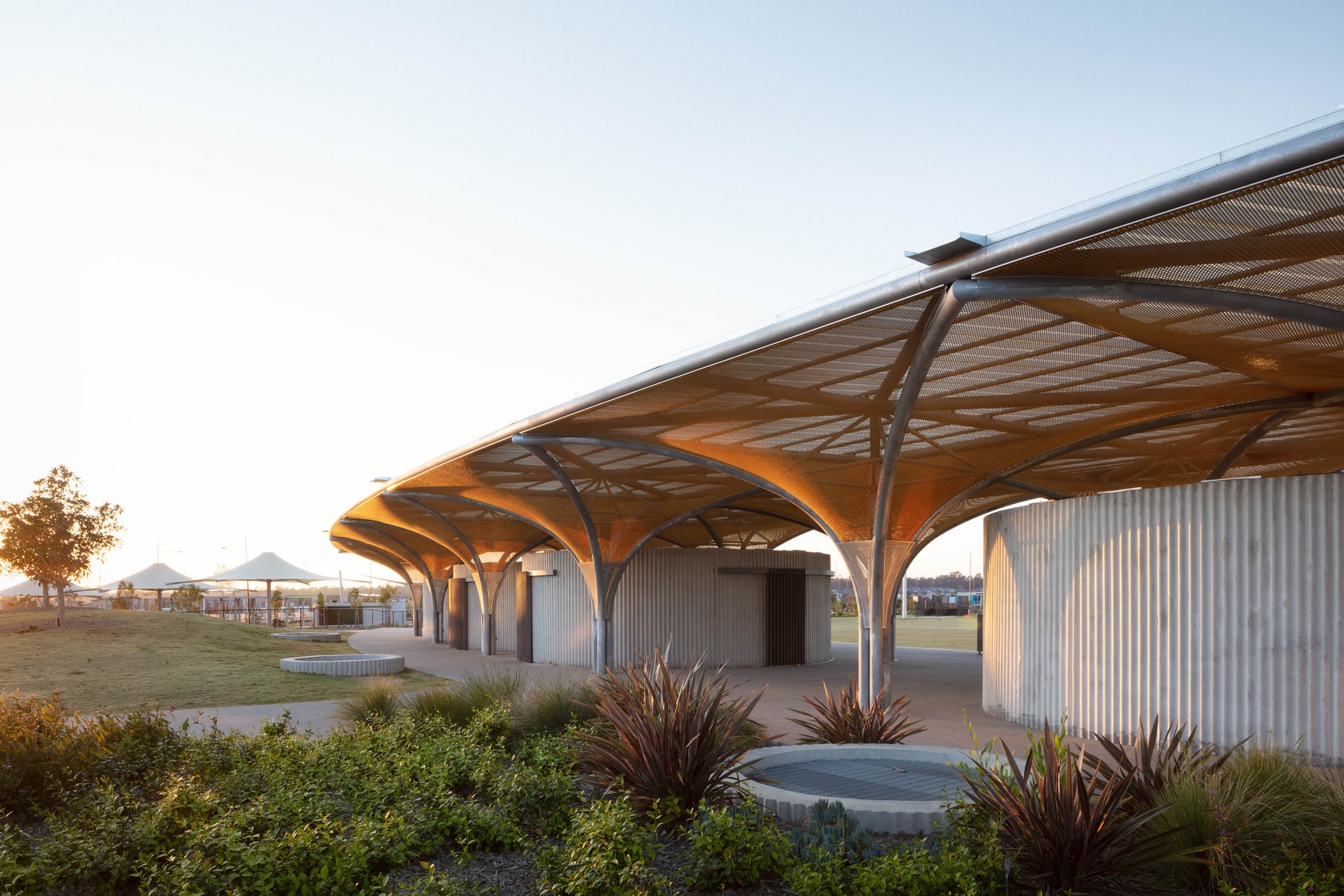
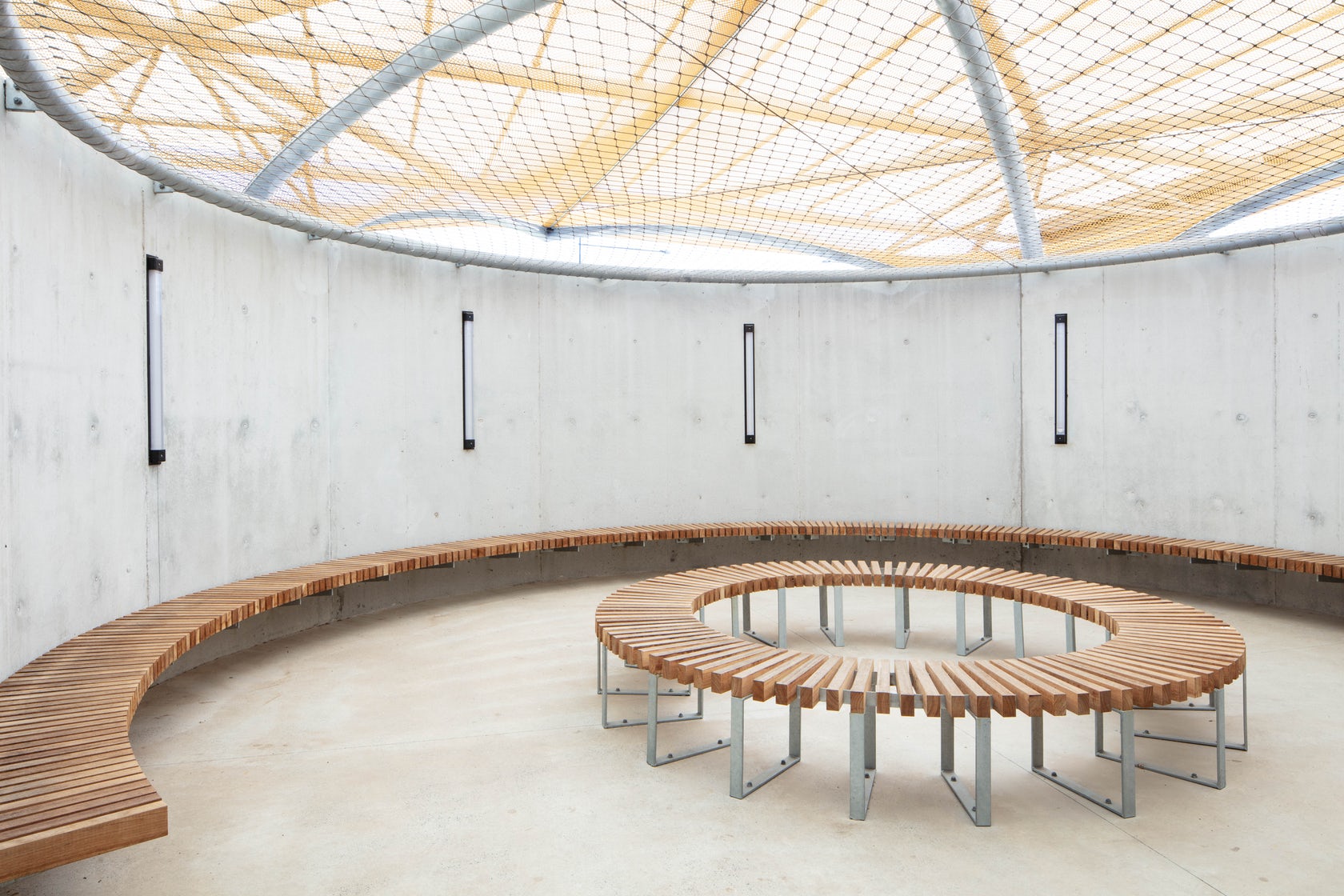
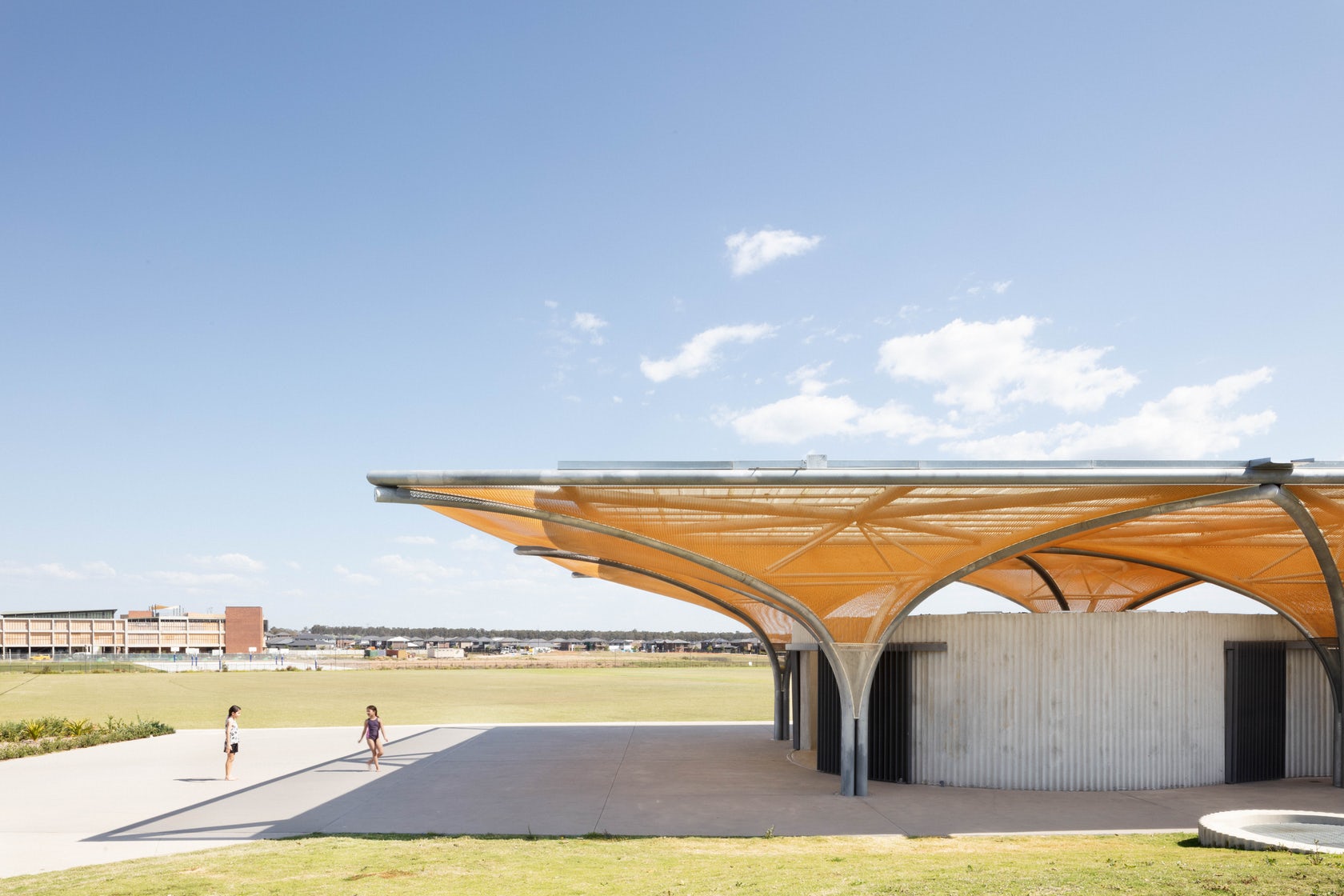 Marsden Park Amenities by CHROFI, Marsden Park, Australia
Marsden Park Amenities by CHROFI, Marsden Park, Australia
CHROFI jumped at the opportunity to create a civic identity from scratch for this new suburban community in Marsden Park, Australia. The undulating, vaulted-pattern steel structure, draped in a lively yellow mesh, acts like a tree canopy under which the park’s amenities are snugly sheltered. A fiberglass roof is a practical finishing touch, so that residents can enjoy the communal space at all times, rain or shine.
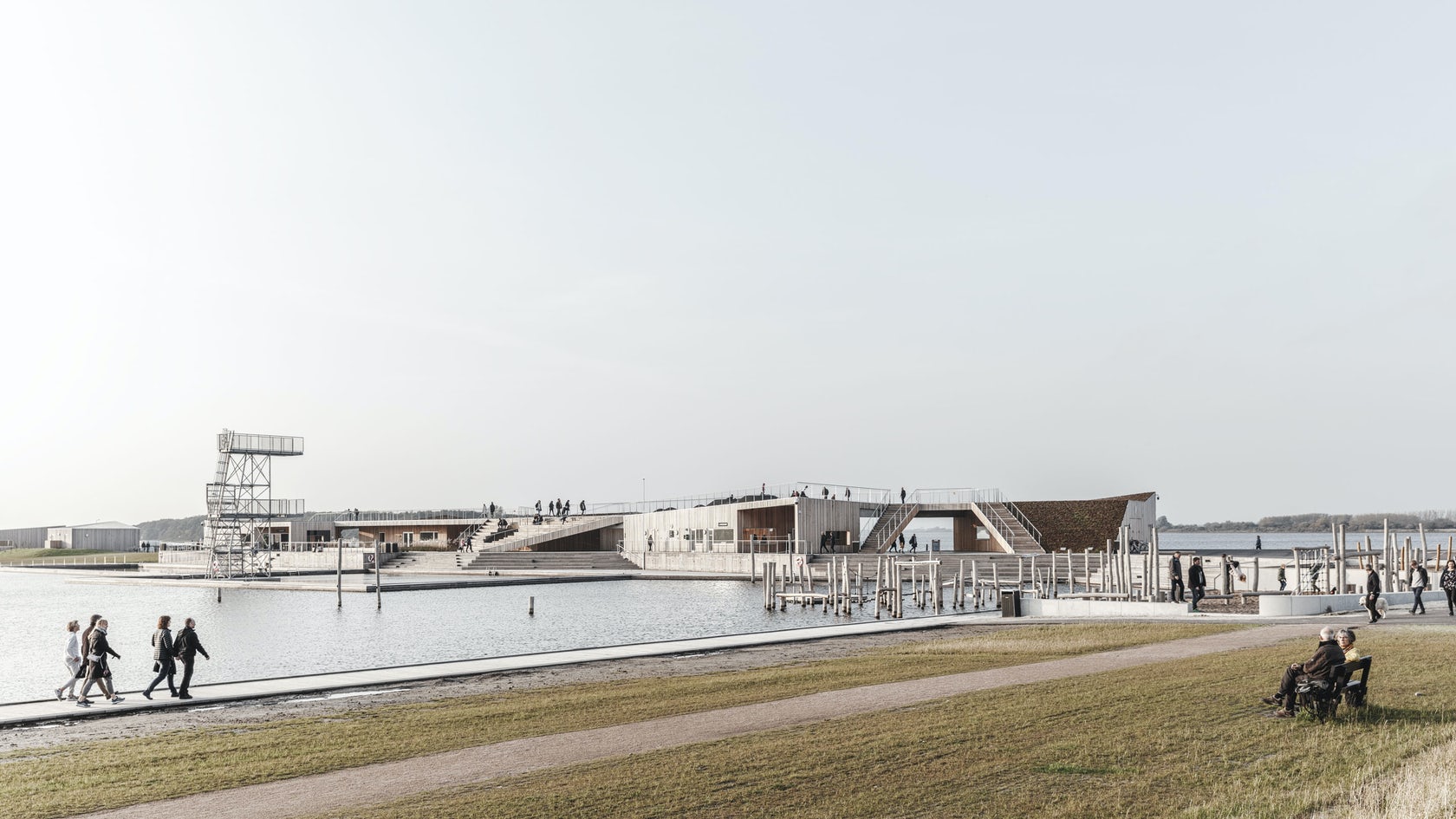
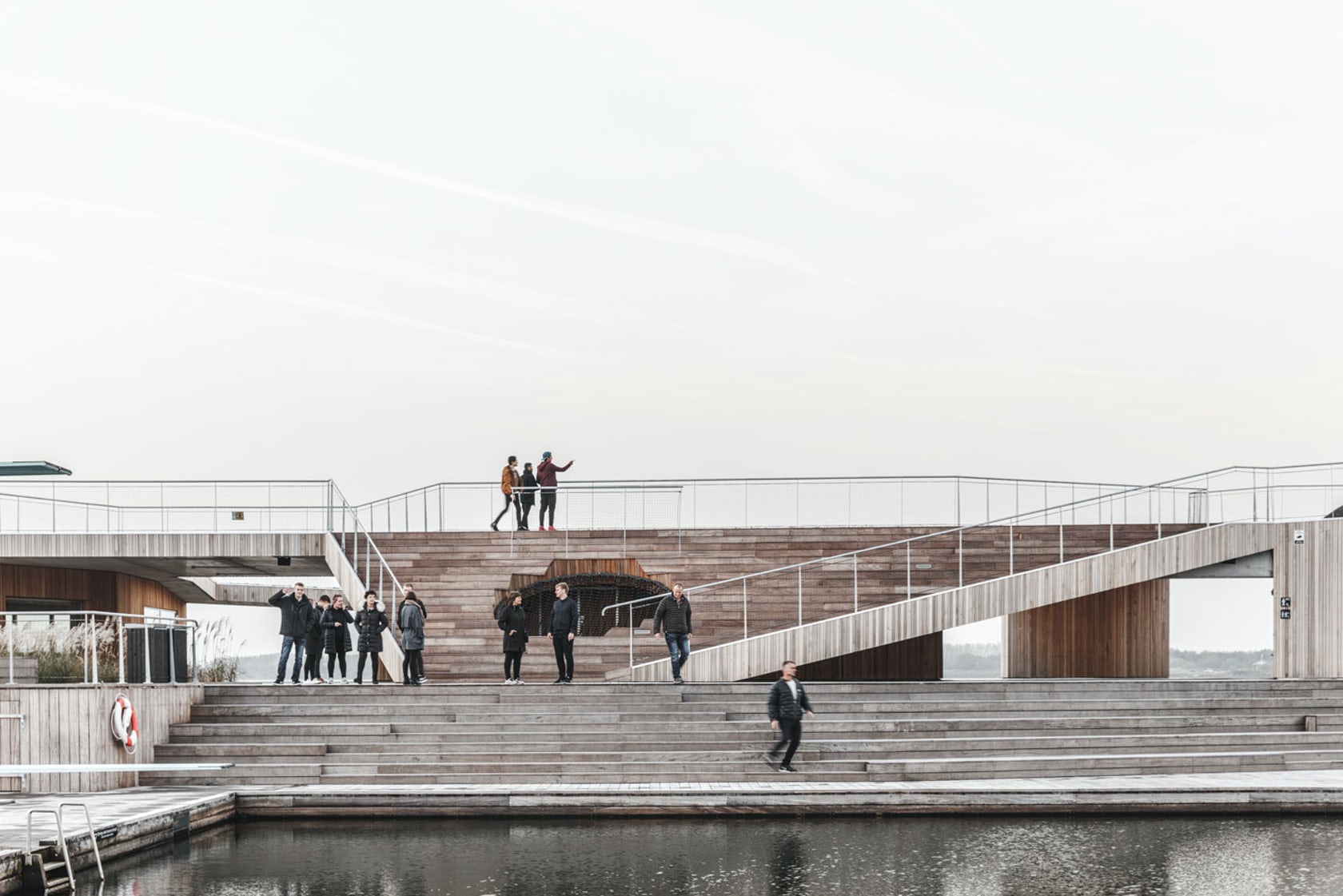
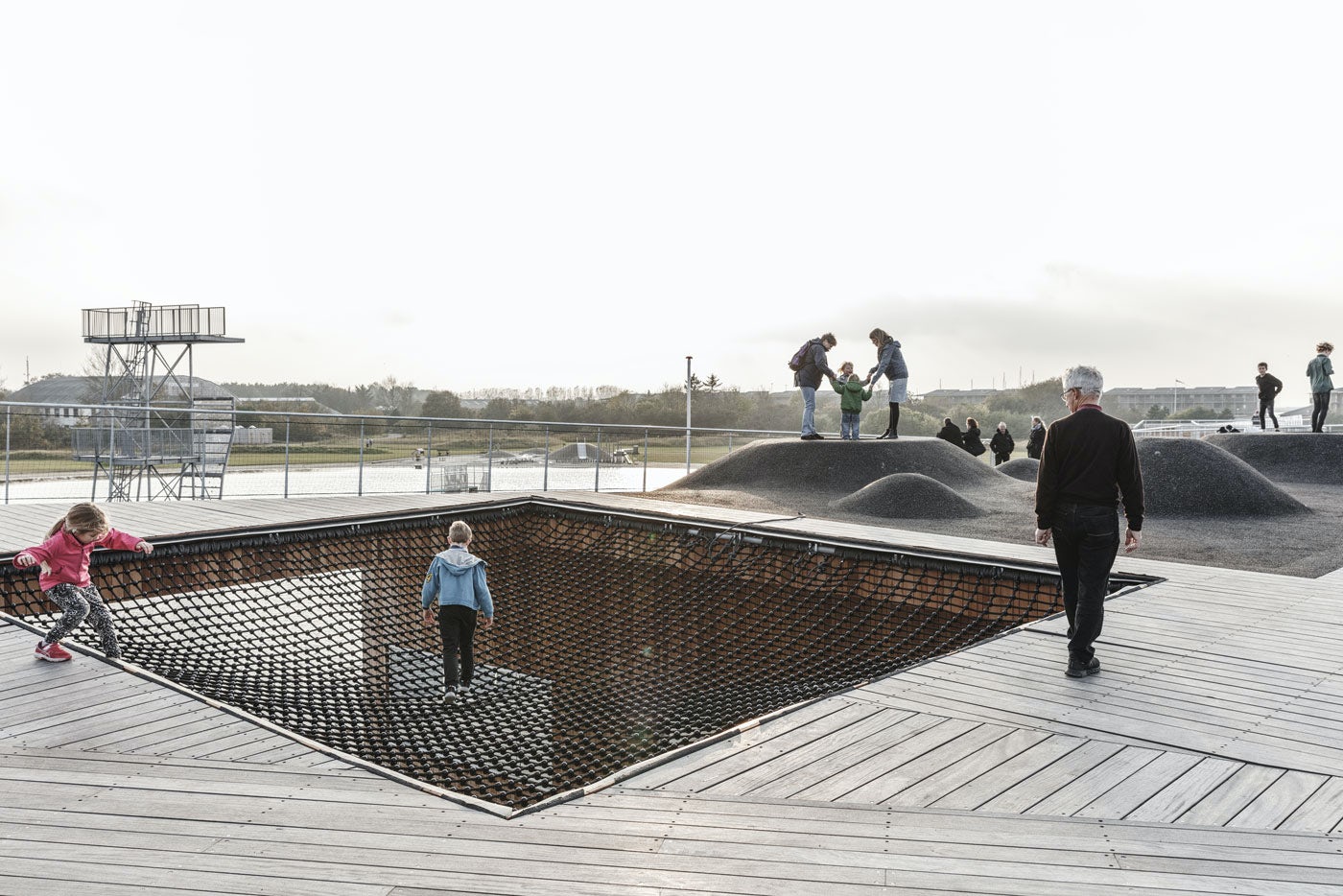 Vestre Fjord Park by ADEPT, Aalborg, Denmark
Vestre Fjord Park by ADEPT, Aalborg, Denmark
Jury Winner, 2018 A+Awards, Recreation Centers
Built on an isthmus in the Limjford near Aalborg, Denmark, this park facility allows visitors of all ages to interact with and appreciate the gifts of one of the country’s largest fjords. The zigzagging structure of unpainted wood and cast concrete boasts rooftop gardens, suspended rope meshes overlooking the water, a diving platform and easy access to the beach. The Vestre Fjord Park can thus be appreciated from land, water and air.
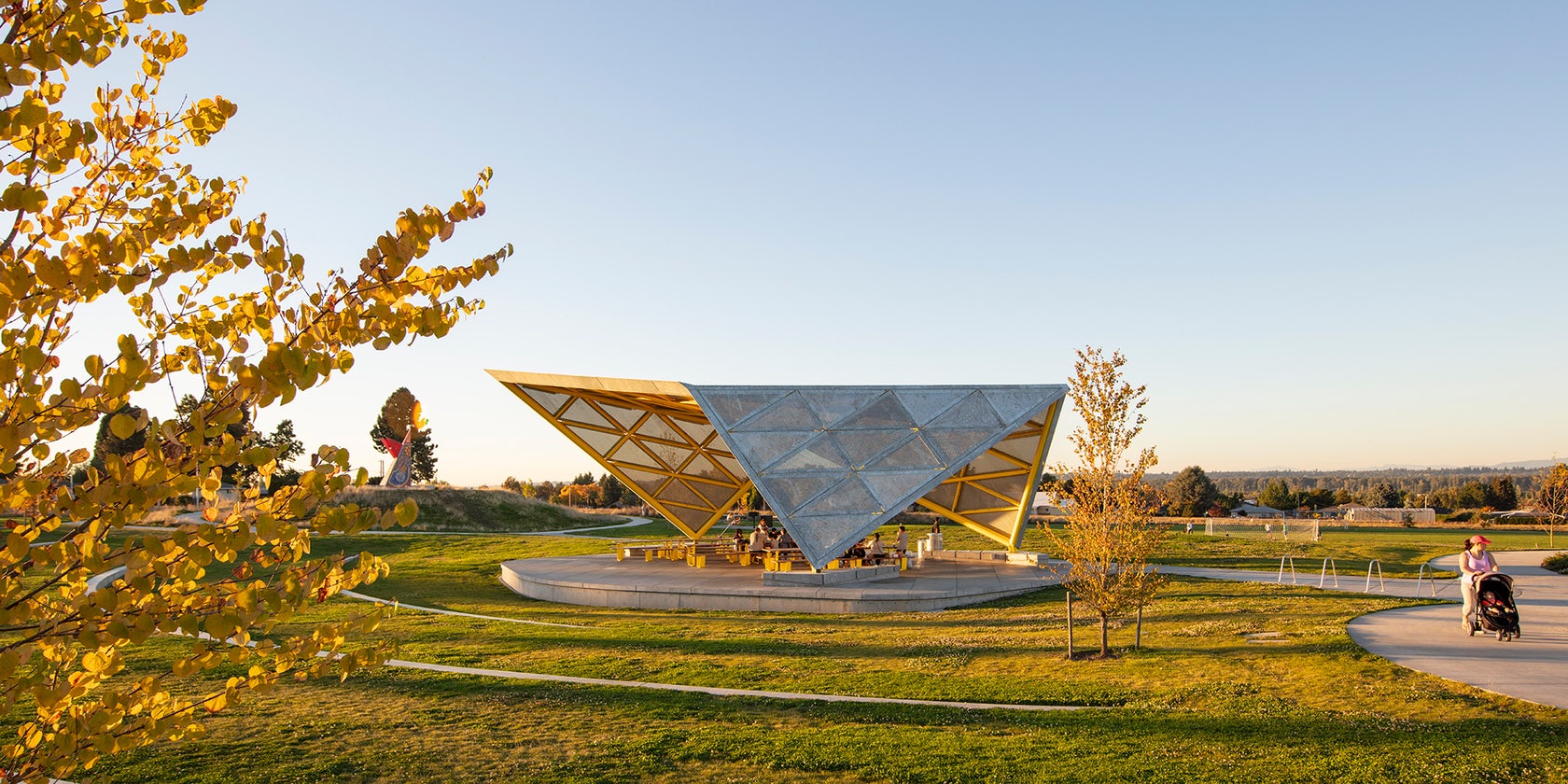
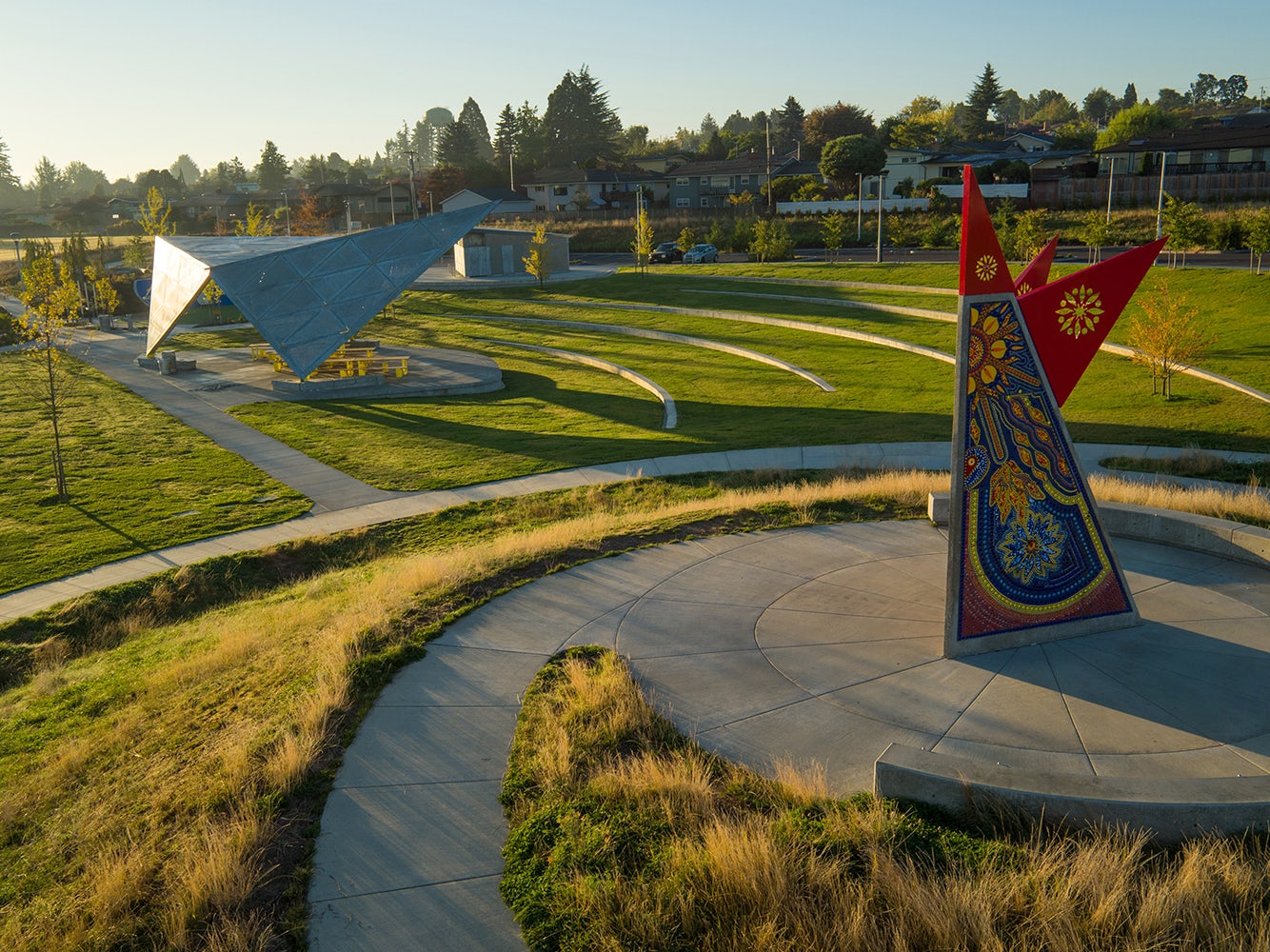 Luuwit View Park by Skylab Architecture, Portland, Oregon
Luuwit View Park by Skylab Architecture, Portland, Oregon
The focal point of this newly designed park in Portland, Oregon is a shelter that could be mistaken for alarge unfolding origami. The structure of galvanized steel has perforated triangular plates on the sides that allow for natural lighting during daytime picnics; in the evening, the shelter can be turned into an amphitheater, as the naturally sloping land facing it is gently sliced with curving concrete strips. This brings a true ‘green world’ to Shakespeare in the Park.
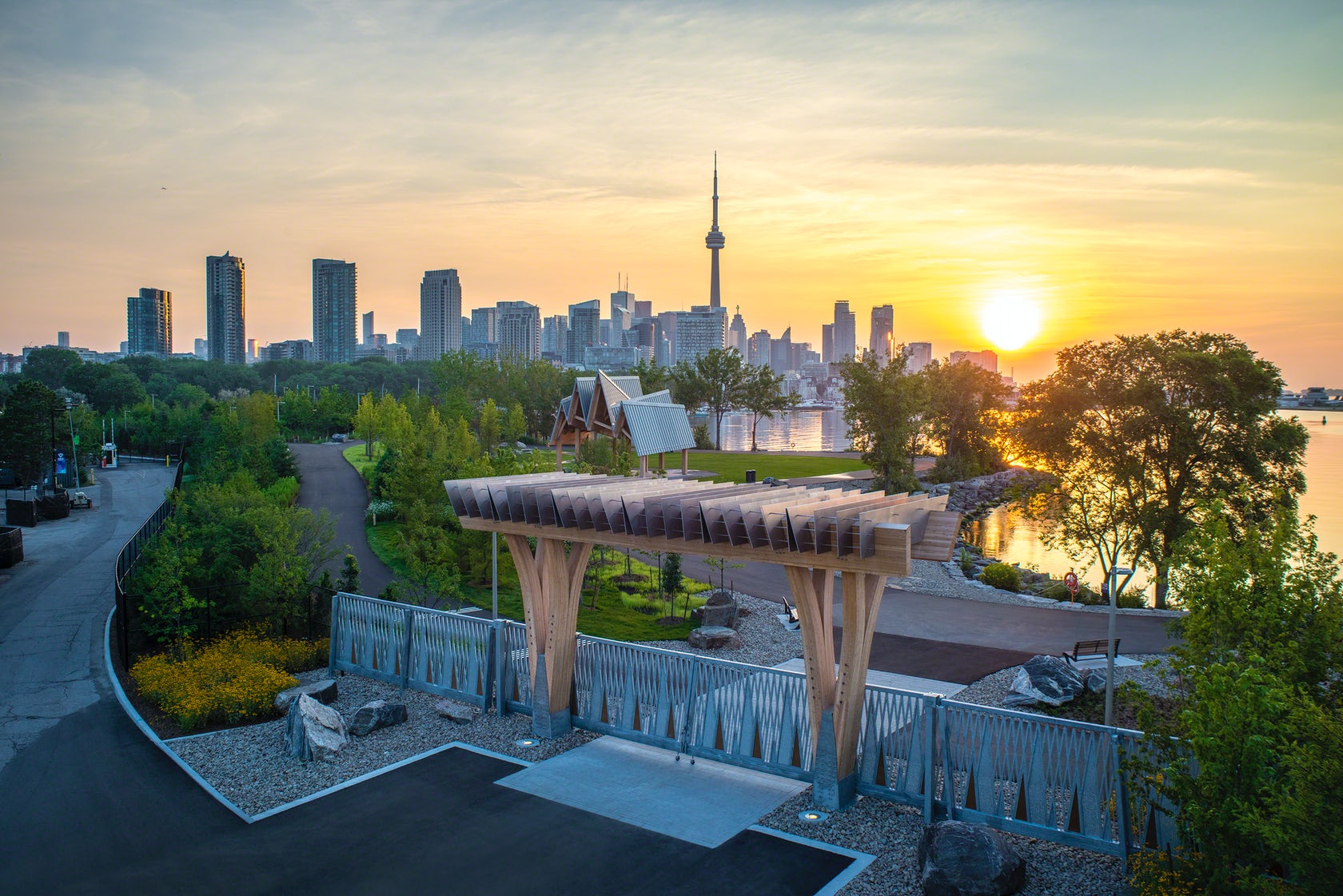
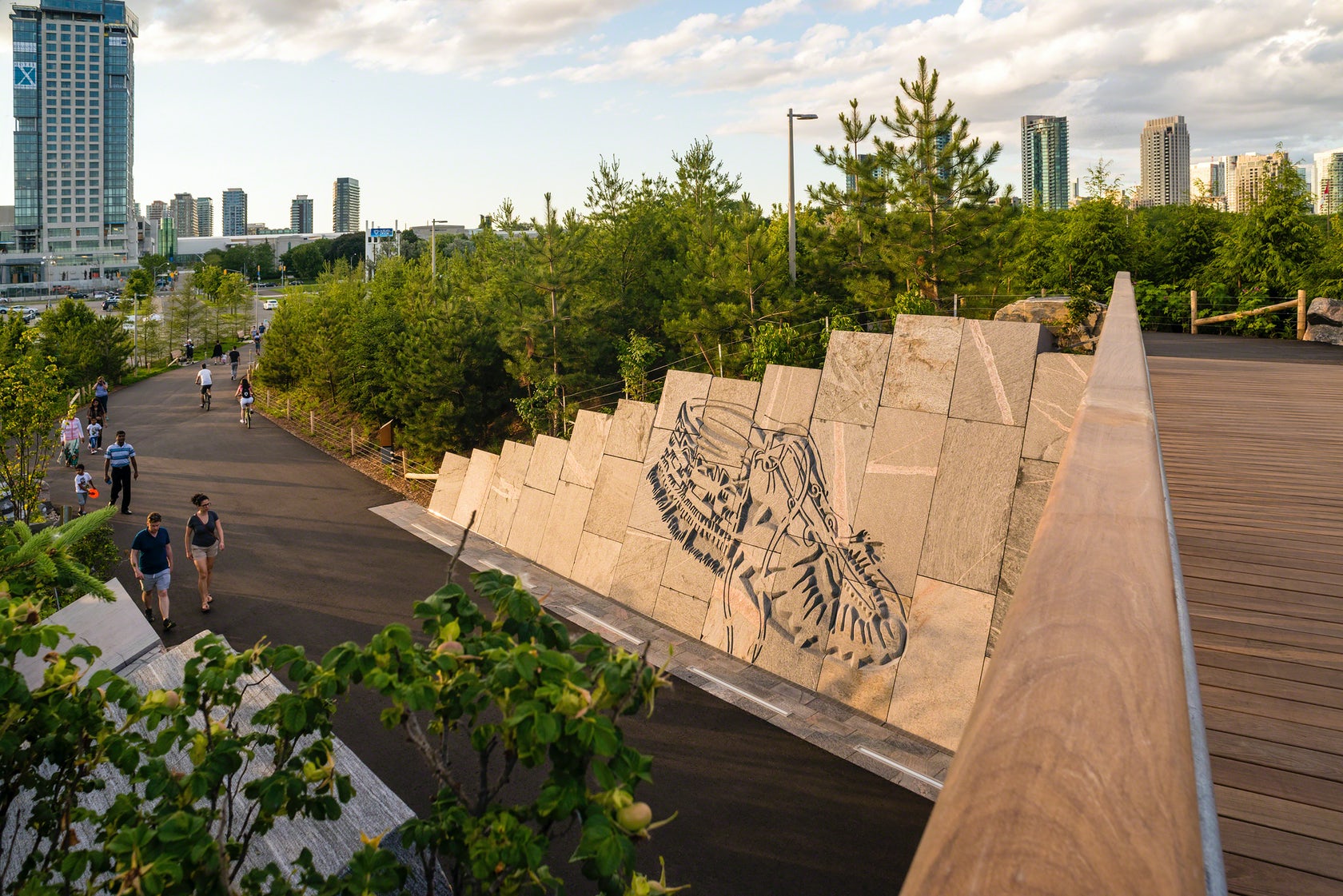 Trillium Park at Ontario Place by LANDinc, Toronto, Canada
Trillium Park at Ontario Place by LANDinc, Toronto, Canada
Newly designed on the shores of Lake Ontario near downtown Toronto, the Trillium Park replaces a forty-year-old parking lot with thousands of native trees and shrubs. Around and within the park are squiggling pathways that pay homage to the trails First Nations followed for centuries through the region’s river systems.
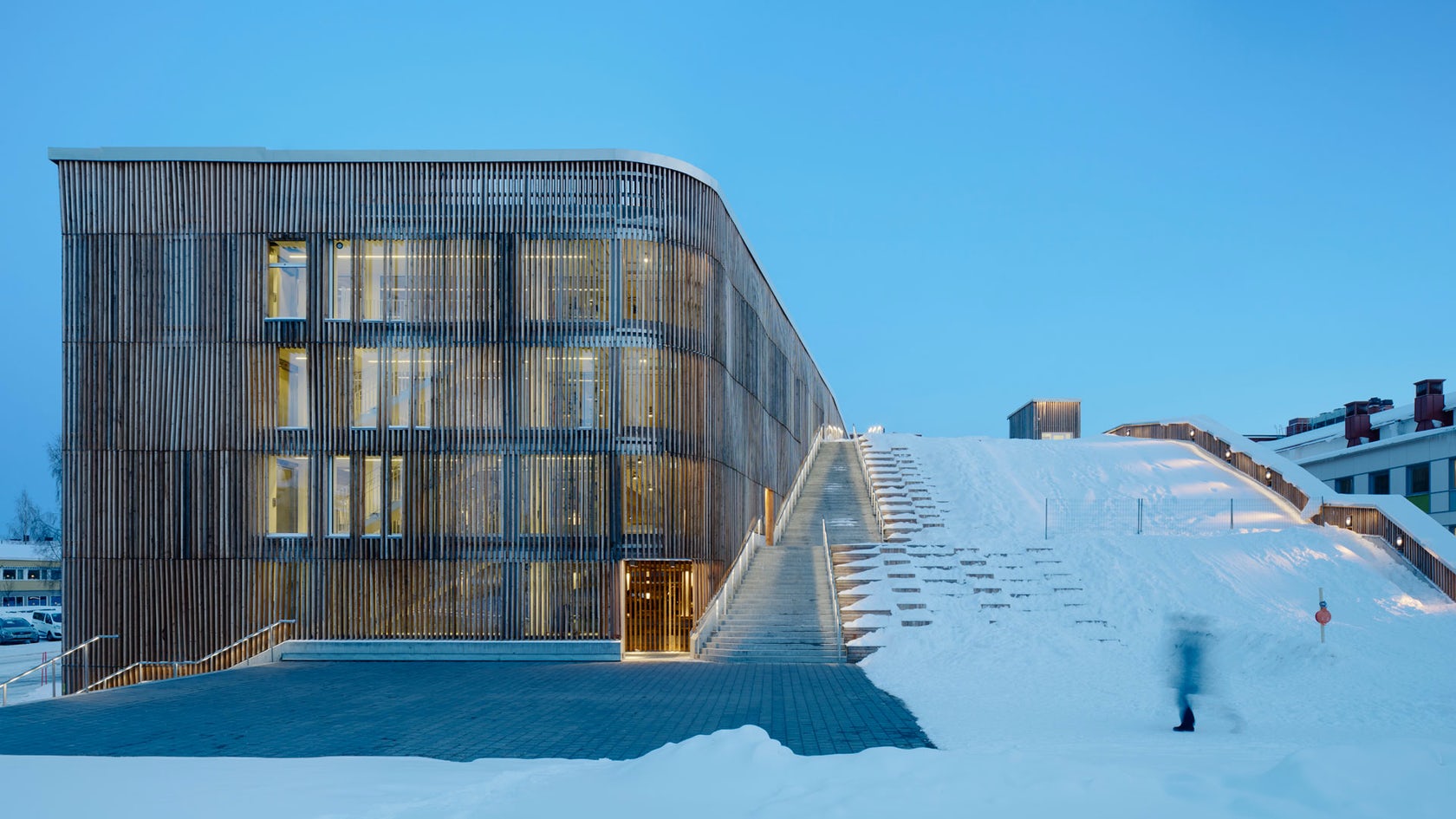
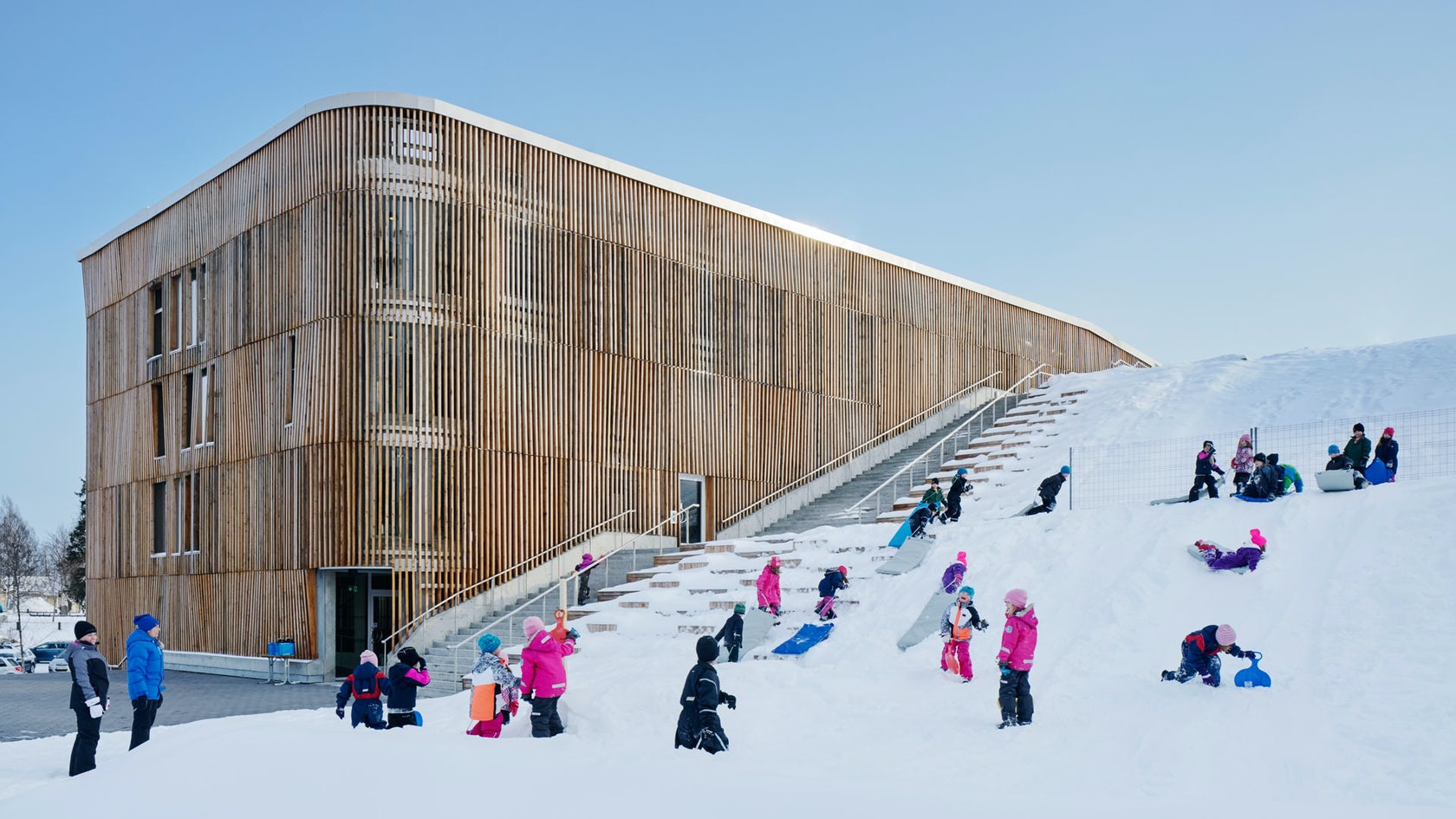 Piteaa Parking House by Henning Larsen, Piteå, Sweden
Piteaa Parking House by Henning Larsen, Piteå, Sweden
Originally, this Swedish city 130km south of the Arctic Circle only needed a new indoor parking garage. It got the parking spaces with an amphitheater and a sledding hill as added perks. The new structure has become a much-loved meeting space in the summer and a popular snow slope with children in the winter. It shows how thinking beyond the box — or the parking spot — can provide unique opportunities for new social spaces.
Browse the Architizer Jobs Board and apply for architecture and design positions at some of the world’s best firms. Click here to sign up for our Jobs Newsletter.

