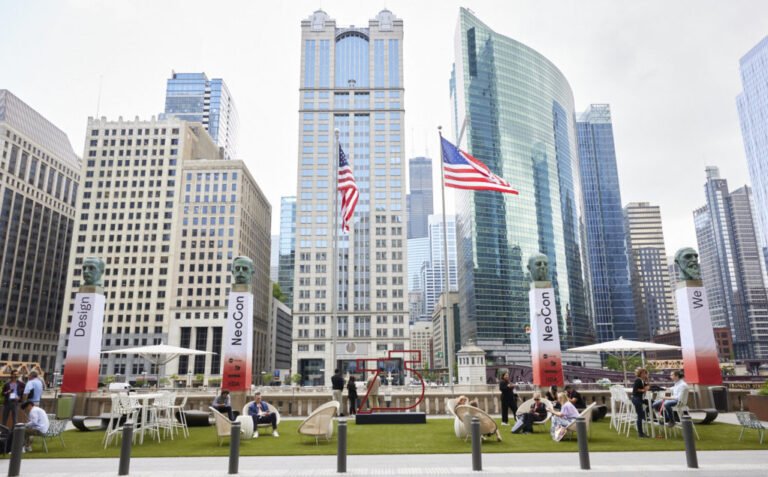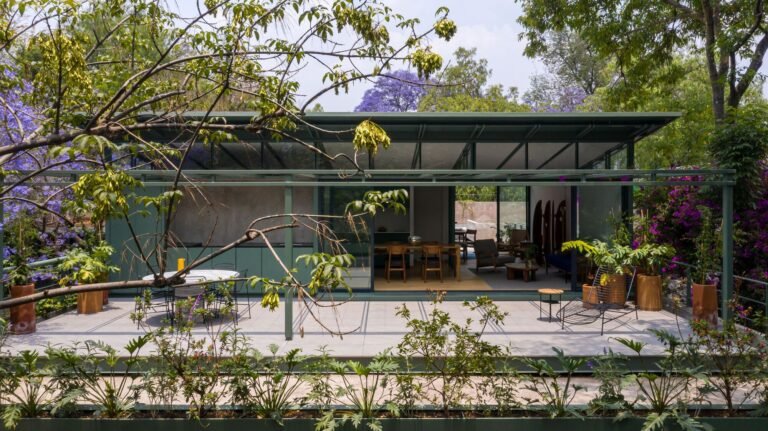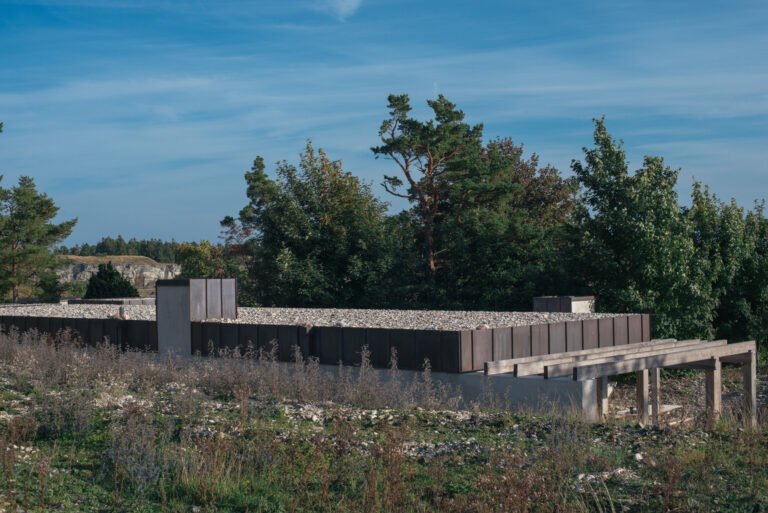Gama House / Studio ArquitetUras
Gama House / Studio ArquitetUras


Text description provided by the architects. The featured house was built in 1971 near to Ibirapuera Park in São Paulo. Due to the lack of access to natural light, it was dark inside. It was compartmentalized and there was an excess of rooms and doors making the spaces isolated and with no ventilation. In addition, the side setbacks were also small and had high boundary walls. A big challenge was to bring light and ventilation to the family’s living spaces on the ground floor. The main proposal was to tear down all the internal walls making the ground floor a unique and integrated environment. The first difficulty was physically locating the pillars, knowing where the foundations were and the stability of the ground since that, from the original construction, we had only a simplified layout plan that had already been modified.



After the demolition and the location of the pillars, we opted for a new structure to support the second floor and eliminate all the walls, in special tearing down the entire masonry staircase and the walls that enclosed it. Metal beams and pillars were calculated and scored on a perimeter in the center of the house. To enhance the structure, we chose to make it visible and painted it in a shade of green. As one more innovation, the color was chosen on social media by open, general vote. We enlarged all the windows with frames in handcrafted metalwork. At the back, giving access to a backyard and a shed, a folding door opens, completely releasing the space. In the central room, two narrow windows were merged into a single, wider window as in the window on the front facade. The frames were intended to provide safety so we could remove the bars that were previously in all the access spaces to the house. A narrow window that was on the second floor of the original stairs was replaced by a larger light window, filled with glass bricks that could give light without jeopardizing privacy and safety.



The ladder is the highlight of the project. In the same shade of green as all the other metal structures in the house and designed especially for the project, it was made of bent sheet metal with two stringers that extend along the entire structure and a handrail that seems to float as it is supported only at two points. The cement tile floor marks the entrance, staircase, and home office space and aligns with the metal beam that passes just above, bordering the tauari wood floor with a fish scale pagination that marks the spaces of the TV room, living room, and dining room. The white walls further reflect the light that enters through the windows. One of them was partially peeled to expose the original structural bricks of the construction playing with the textures and colors throughout the construction. Finally, a home office space, one of the main resident demands, was designed below the stairs in front of a large bookcase with a metal structure and wooden shelves that extend along the entire height created by the stairs to the ceiling of the second floor.








