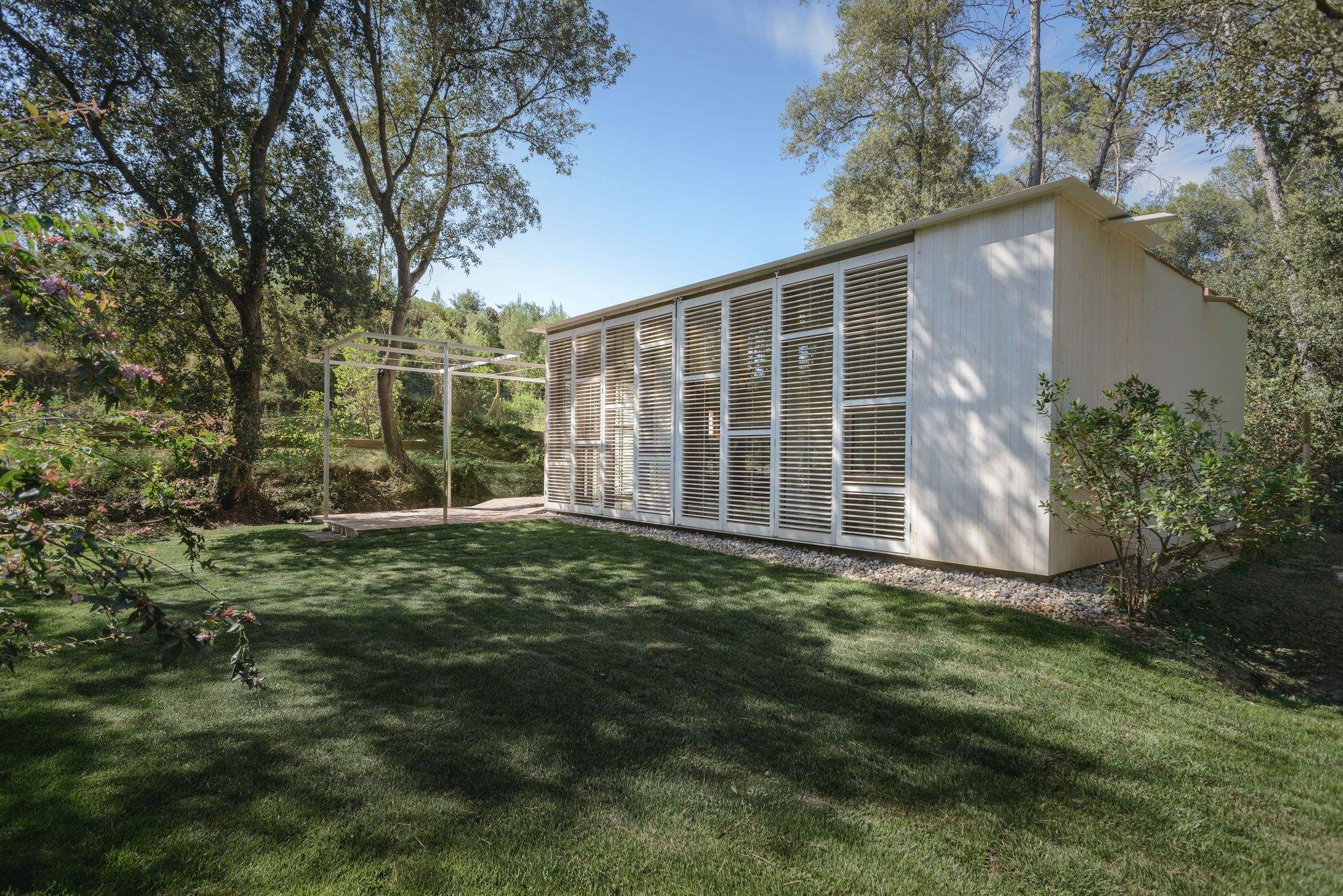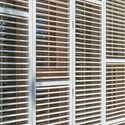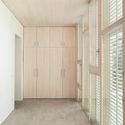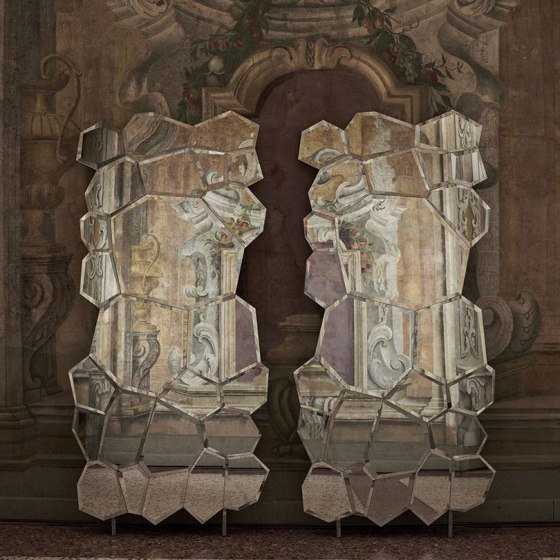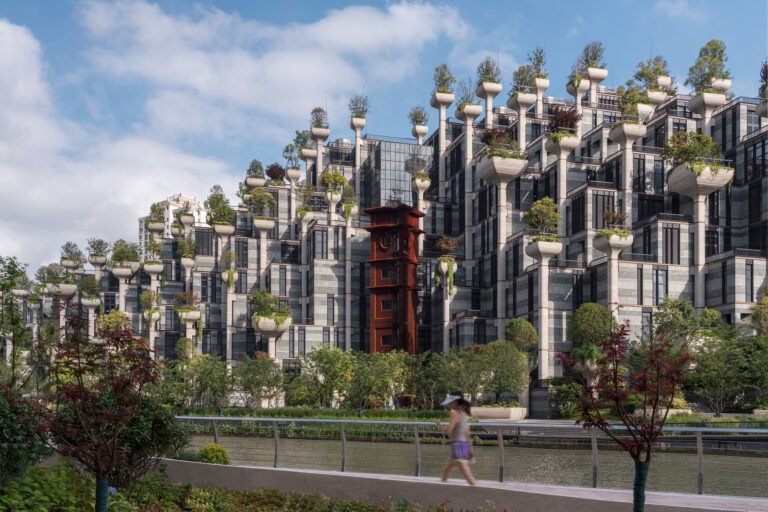Gallery House / Tallerdarquitectura
Gallery House / Tallerdarquitectura


Text description provided by the architects. Gallery in the forest is the reform and small expansion of a pre-existing volume located in the middle of the forest, a kind of annex of a typical centenary farmhouse in Empordà (Girona). The project has consisted of restoring the space to the quality and comfort it deserves, with the aim of being inhabited by elderly people who will spend their retirement in this bucolic natural environment. “The original volume was a construction of little architectural and constructive value,” explains Bernat Llauradó, the architect in charge of Tallerdarquitectura. Thanks to this intervention, the house has become a very comfortable and idyllic refuge to enjoy the Ampurdanese forest every day.



This white volume appears among the vegetation, contrasting with it and offering a space from which to contemplate the surrounding landscape… with pleasant environments to enjoy tranquility, calm, and silence among trees and meadows. Taking advantage of the existing resources, the intervention has been based on a small extension designed as a “gallery” that looks out onto the forest and allows the entry of natural light, offering a greater sense of openness towards the trees and fields that surround the dwelling.

The great adaptability to the conditions and relationships between interior and exterior is achieved through huge folding wooden shutters that, with their adjustable slats, filter the light and allow for greater privacy and darkness, until offering complete openness.
_ok.jpg?1635539801)
At dusk, the interior becomes a small firefly, subtly projecting its warm light toward the outside, revealing the interior life. Similarly, the multiple combinations between windows and shutters help regulate the flow of air according to the comfort desires of its inhabitant. The interior renovation is resolved by maintaining the pre-existing structure of the volume, improving its thermal conditions, and updating the amenities for greater habitability (installations, bathrooms, kitchens, etc.).




Thanks to the filter of the folding slatted shutters and the glass, good thermal performance is achieved, so the use of air conditioning is not necessary for summer, while in winter, the solar rays can be captured through the glazed facade to obtain thermal gains inside the house. In this way, a space of great energy efficiency is achieved, with very low demands, and therefore with a lower environmental impact. In addition, most of the materials and systems used have a low environmental impact lifecycle (compared to other equivalents), and many of them come from a nearby environment.


