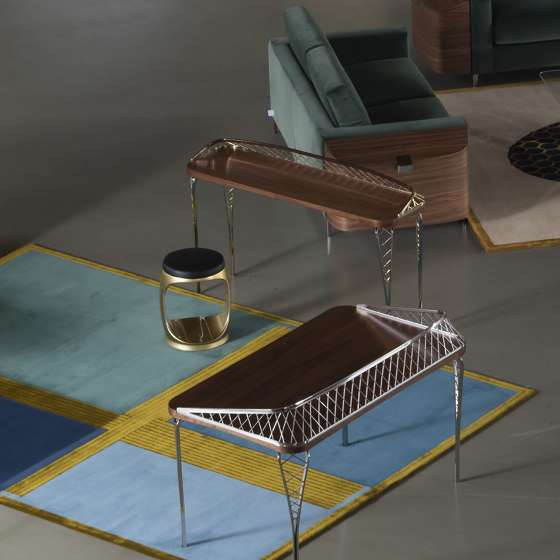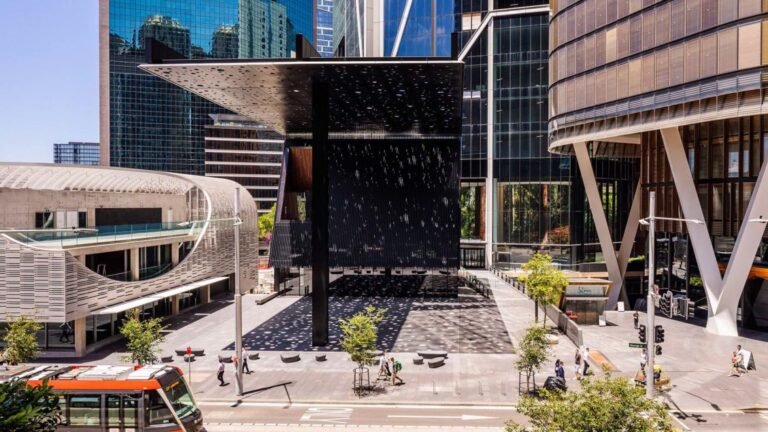Furtwis Housing / baubüro in situ
Furtwis Housing / baubüro in situ


Text description provided by the architects. The project for asylum seekers comprises two building structures in modular wood construction. The two buildings together with the community center, the nearby cemetery building, and the adjoining pavilion form a coherent ensemble. The two-building structures are set in such a way that a courtyard area is formed as a neighborly counterpart. The courtyard faces away from the cemetery and is protected from view. The residential development is intended to function for different user groups with different “living time-spaces”. Eleven apartments – ranging from shared apartments to families – are accessed via an exterior arcade.




Despite tight budgets and time frames, the focus was always on added value for the occupants: Livability in the reduction thanks to valuable materials, Possibility of retreat, and meeting despite low space consumption per person. Flexibility in the apartment layout thanks to switch rooms, small divisions, and repetition. Profitable optimizations in collaboration with schaerholzbau, the timber constructor and general contractor of the project.



Involvement of the population and residents. For the furnishing of the apartments, the population of the community of Bubikon was called to provide furniture for the apartments: Throughout the planning period of the building, furniture was therefore collected, sorted, and stored that could be used afterward. Hence when the apartments were completed, the Bubikon gymnastics club furnished the apartments together with the residents. The design of the inner courtyard and forecourt was planned and designed with various apprentices from the community. With few means an appealing environment could be created, e.g. the roof of the existing pavilion was extended to a bicycle shelter.

Flexibility and order. The profile of residents is variable: families, couples, single parents with children, singles, shared apartments. The project responds to this need by providing different types of apartments, which can also be adapted to the specific residents: with simple switching doors, practicable flexibility is achieved, creating a range from studios to 5-room apartments.
The floor plans are tailored to the needs of the residents: Private spaces and retreat possibilities, as well as a small-scale division of the apartments, enable appropriation by the habitants. In spite of dense habitation, an exchange and togetherness can thus be created. The generous access to the pergolas enables people to meet and serves as a communication area.








