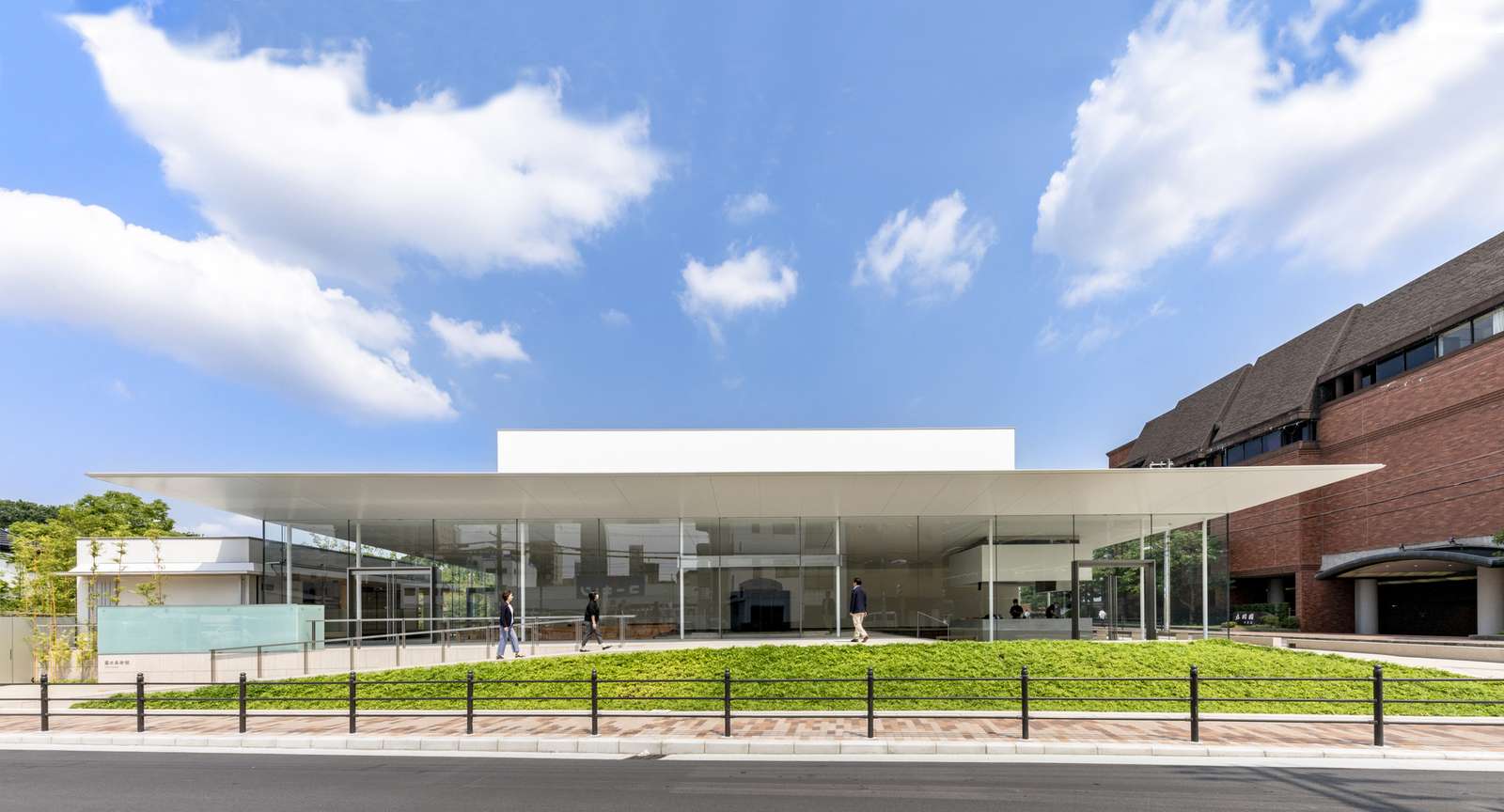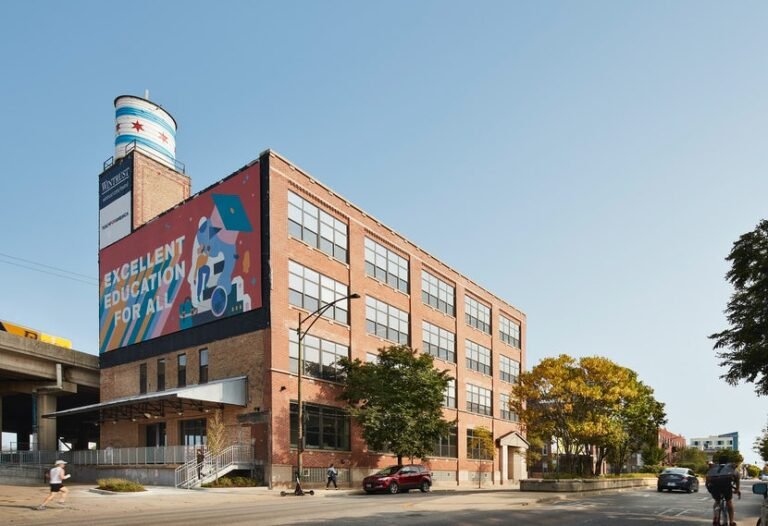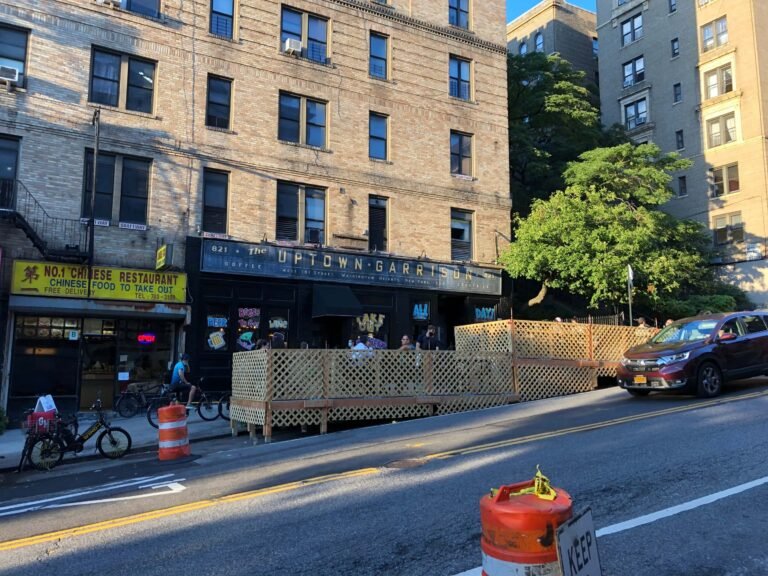Fujita Museum / TAISEI DESIGN Planners Architects & Engineers
Fujita Museum / TAISEI DESIGN Planners Architects & Engineers


An open “knowledge warehouse” connected to an urban park and leading to the future. A reconstruction project of a private art museum housing the collection of the Fujita Zaibatsu, a representative business conglomerate from modern Osaka. The museum opened in 1954 as a renovated warehouse of the Fujita family residence. For this project, it was necessary to design a museum that inherits its history as a beloved “warehouse museum” and passes it to the next generation.




The site of the Fujita family residence, built in the Meiji and Taisho eras, was extensive, including the large adjacent urban park, but has been divided over time. Tall fences stood on the boundaries with the park and streets before this reconstruction project but were removed after repeated consultations with the local government. The memory of the land is brought back by seamlessly connecting the museum garden with the surroundings.



Various materials were reused, including the unique warehouse doors, wood, stone, and tea-ceremony house. Their presence contributes to preserving the atmosphere of the old building, even transforming the space into something dense and enriched. In addition to artworks, building materials are also one of the assets that should be handed down to the future.








