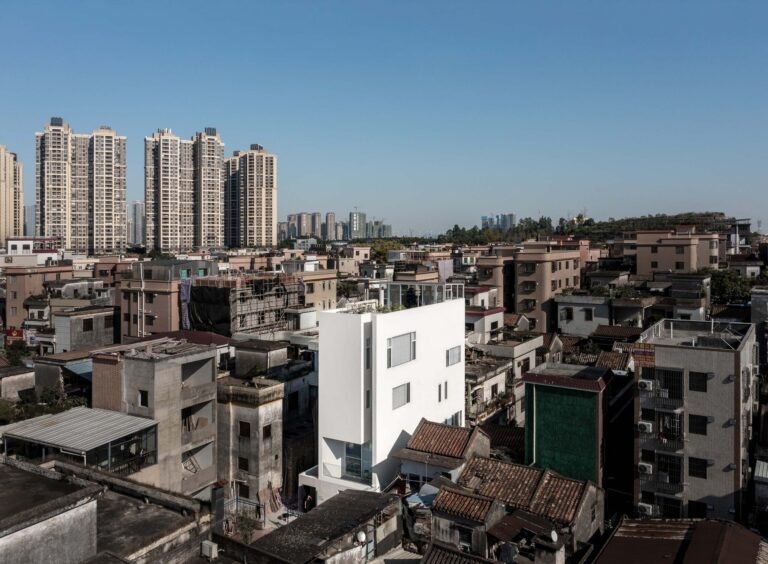Fueda House / ROOVICE
 © Akira Nakamura
© Akira Nakamura
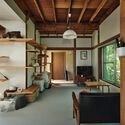
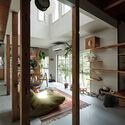
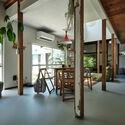
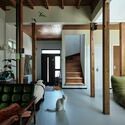
 + 16
+ 16
Area
Area of this architecture project
Area:
110 m²
Year
Completion year of this architecture project
Year:
2023
Photographs
Manufacturers
Brands with products used in this architecture project
Manufacturers: INAX, LIXIL , Sangetsu, Sanwa, Tokyo R Hudousan Toolbox, Toto, toolbox
Lead Architect:
Maoko Sato
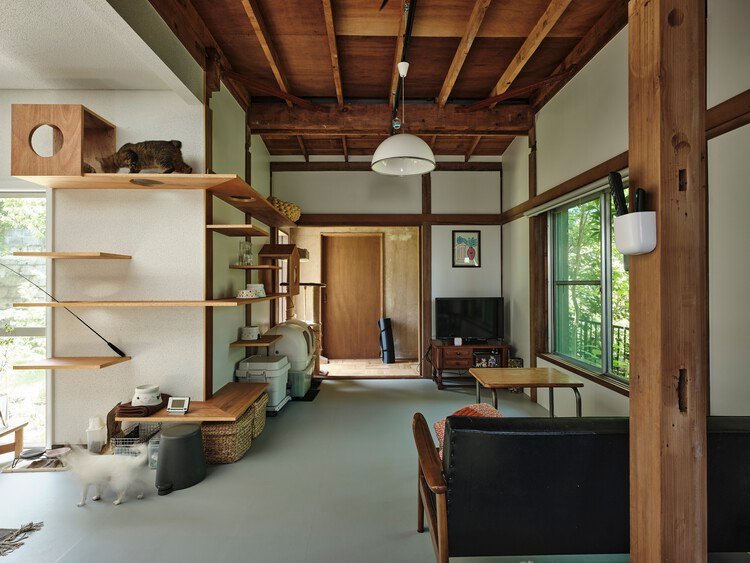 © Akira Nakamura
© Akira Nakamura
Transforming a 1970s Wooden House in Fueda, Kamakura, into a Pet-Friendly Home – A modest two-story wooden house from the 1970s in Fueda, Kamakura, has been thoughtfully renovated to meet the needs of a young couple and their pets. The redesign focuses on functionality and comfort, balancing practicality with smart design choices.
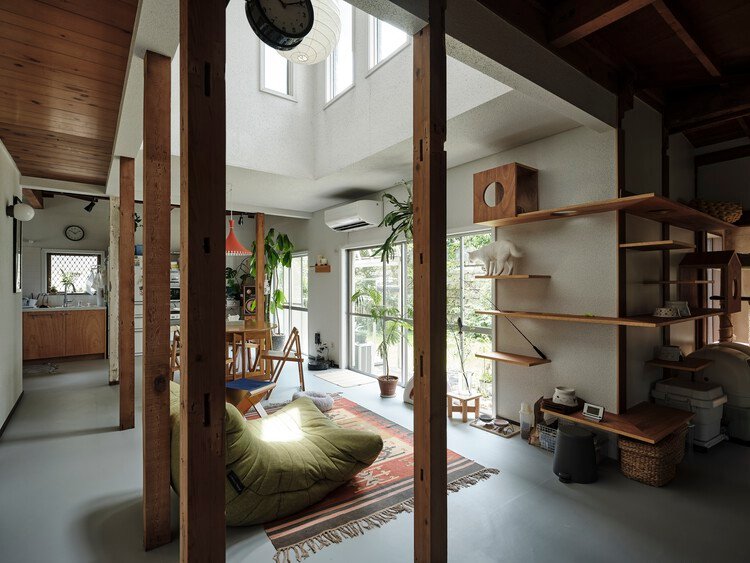 © Akira Nakamura
© Akira Nakamura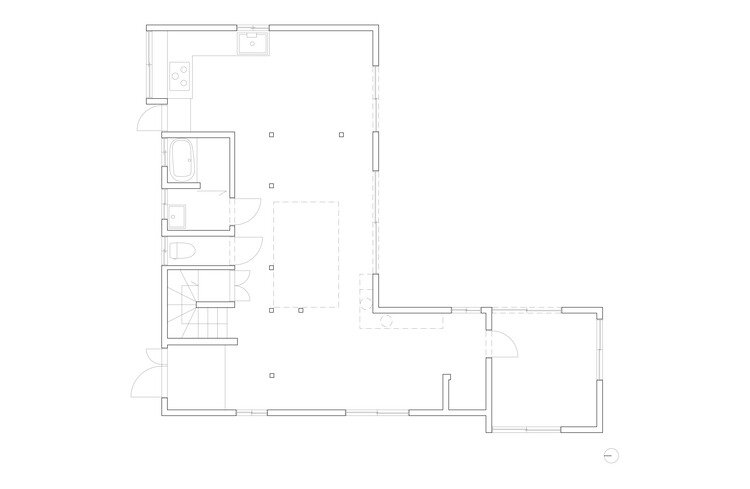 Ground Floor Plan – After
Ground Floor Plan – After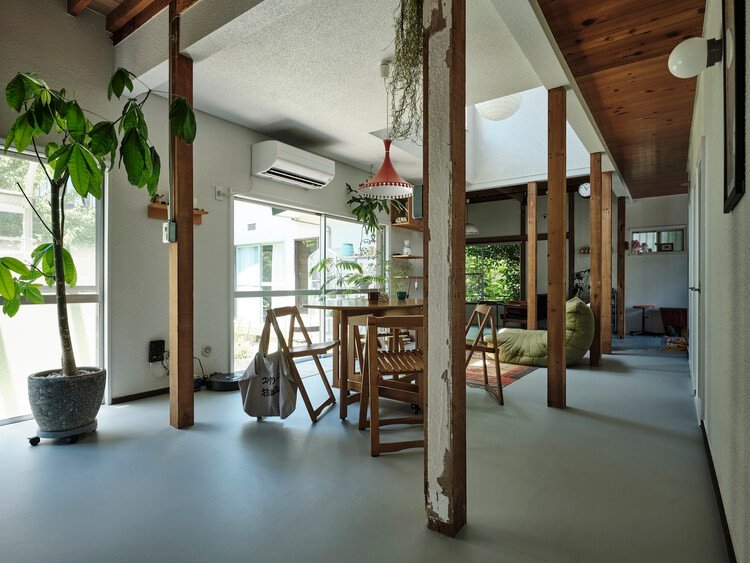 © Akira Nakamura
© Akira Nakamura
Subtle Updates for a Relaxed Aesthetic – The house, which includes a spacious garden, features walls with a mix of finishes. Spray-textured coatings resembling exterior walls are paired with areas left in their original state, creating a relaxed, slightly “mismatched” look. This understated approach preserves the home’s character while avoiding over-standardization.
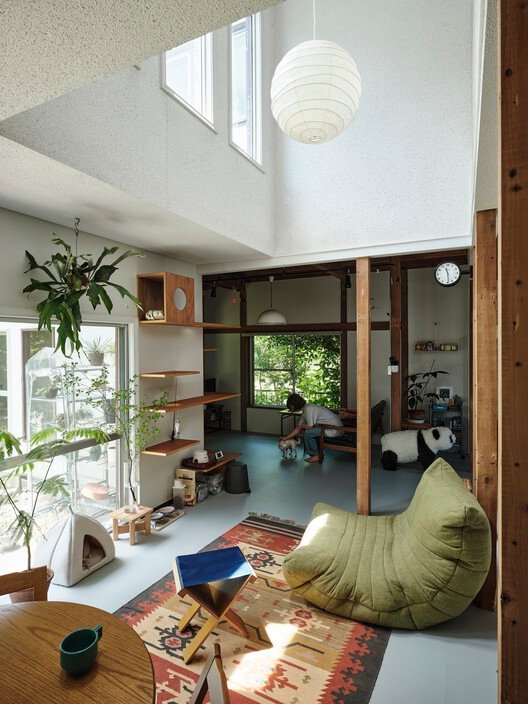 © Akira Nakamura
© Akira Nakamura
Expanding the Kitchen and Enhancing Practicality – The previously compact kitchen was expanded into an L-shaped layout, creating a more functional space for cooking and daily activities. A hard-plaster countertop was chosen for its durability and ability to age gracefully over time. The flooring in the living-dining-kitchen (LDK) area was updated with PVC long sheet flooring, making cleaning simple and convenient—a practical choice for a household with pets.
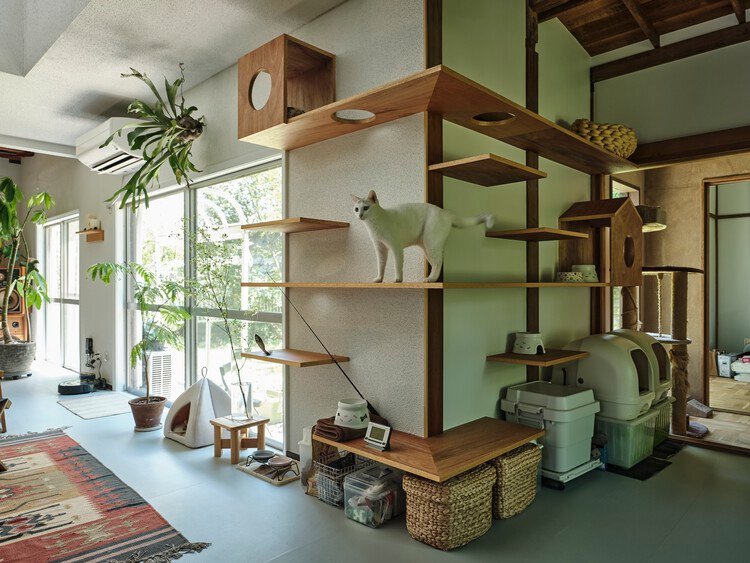 © Akira Nakamura
© Akira Nakamura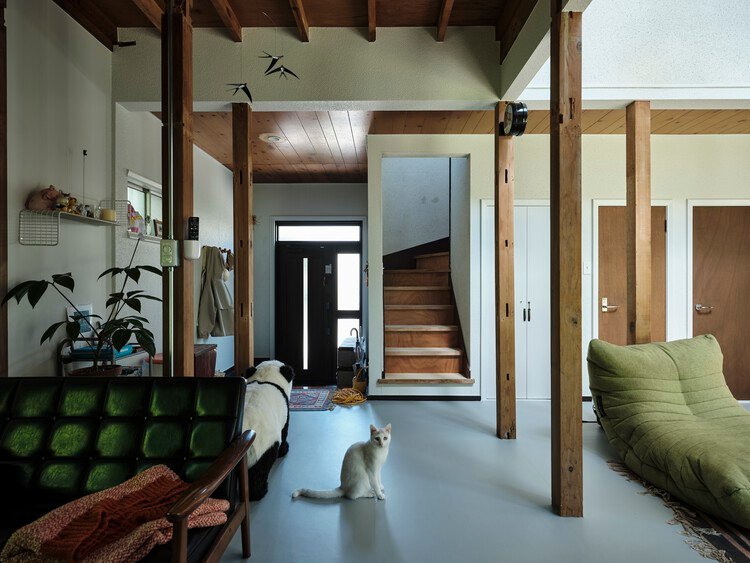 © Akira Nakamura
© Akira Nakamura
Maximizing Light and Openness – The living room’s double-height lightwell is a standout feature, bringing natural daylight into the space through narrow windows and creating a bright, open atmosphere. To enhance this feature, walls on the first floor were removed, connecting the living room with the kitchen and the former tatami room. Exposed wooden pillars maintain structural integrity while adding warmth and texture. Ceilings in the kitchen and former tatami room were removed to expose the wooden beams, adding rustic charm and a sense of openness. The entrance was also integrated into the living area, creating a seamless and welcoming flow.
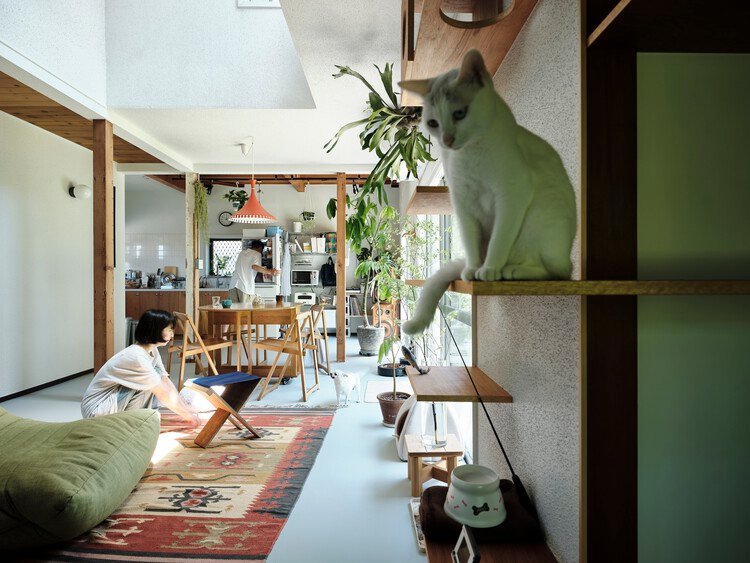 © Akira Nakamura
© Akira Nakamura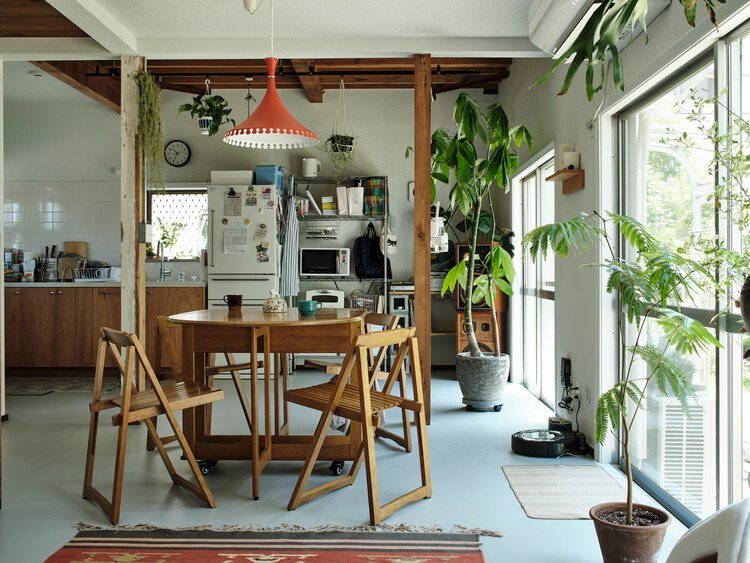 © Akira Nakamura
© Akira Nakamura
Designing with Pets in Mind – The renovation incorporates several pet-friendly features. Doorways include pathways for easy movement, and custom-built catwalks provide vertical spaces for cats to explore. These thoughtful additions ensure the home caters to the couple’s lifestyle while accommodating their pets’ needs.
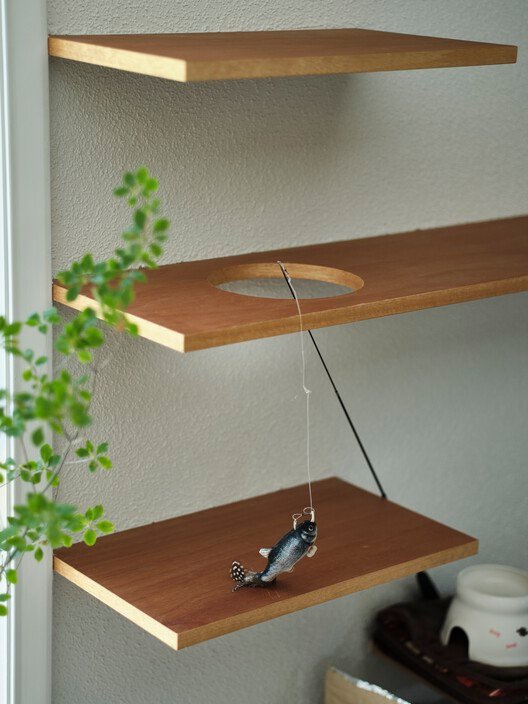 © Akira Nakamura
© Akira Nakamura © Akira Nakamura
© Akira Nakamura
Simplified Second-Floor Layout – Upstairs, redundant partitions were removed to create a more open and functional layout. The tatami mats and carpets were replaced with an oak wooden flooring, offering a cohesive look and enhanced practicality for modern living with pets.
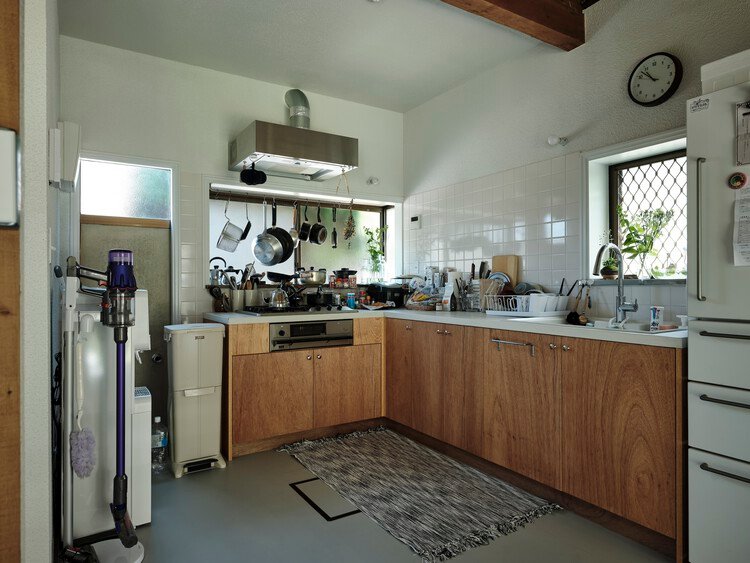 © Akira Nakamura
© Akira Nakamura
A Practical and Peaceful Home – This renovation transforms a simple wooden house into a practical, comfortable home for both humans and animals. By focusing on modest updates and thoughtful design, the result is a peaceful space where functionality and charm coexist effortlessly.
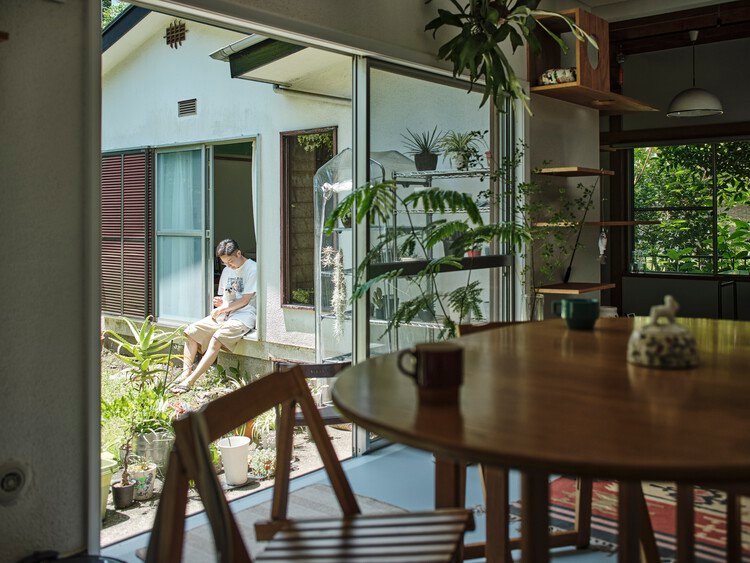 © Akira Nakamura
© Akira Nakamura


