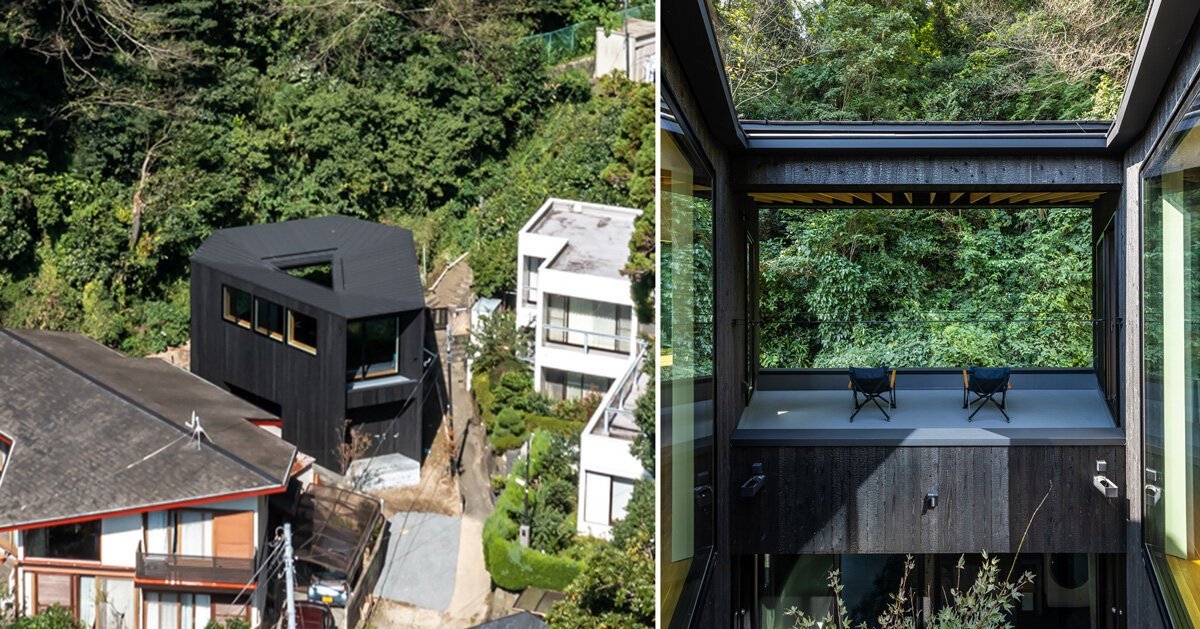FUDO architects tops yamanone no ie house in japan with origami-like metal roof
yamanone no ie house by FUDO architects
Located at the bottom of a mountain in Kamakura City, Japan, FUDO Architects’ ‘Yamanone no ie’ house is designed to ‘snuggle up’ to its surroundings, while providing air, light and water passages. The residence is built according to the parameters of its trapezoid-shaped site, which features a narrow frontage and a wide back. ‘To design a house on such a unique site, we carefully surveyed the nature and surroundings,’ explains the Japanese architecture studio. ‘Then, we chose a shape that is as if it was carved from the terrain.’
Topped with an origami-like roof made of Galvalume steel plates, the building is clad in Yakisugi (charred wood) boards on the outside. Meanwhile it’s designed around an open air courtyard that allows plenty of natural light in while maintaining privacy at the same time. 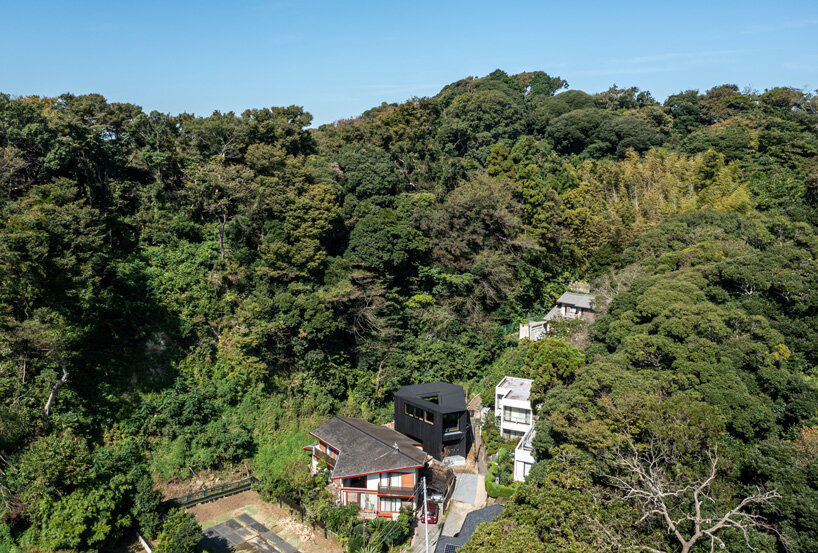 all images by Yohei Sasakura
all images by Yohei Sasakura
A JAPANESE RESIDENCE DESIGNED TO COEXIST WITH NATURE
FUDO Architects has built the house without corridors and as one single space, where each area is dotted with a number of functions. Surplus wood has been effectively reused as shelving, covering the entire height of a wall. The ground floor opens towards the central courtyard, while the upper level has a variety of common spaces and windows that allow residents to enjoy a unique view of the surrounding mountains. The outdoor pilotis, the courtyard and balconies are also equally treated as a room. ‘By interweaving the outdoors and the indoors without distinction, the boundary becomes ambiguous, so that you can feel a rich space with many places,’ says the studio.
The home is designed to coexist in harmony with nature, connecting its residents with the sounds and atmosphere of the mountains. Meanwhile, the inner pitched roof, with the open courtyard in the middle, incorporates the presence of rain inside the space. ‘No matter how strong an artificial object is, it cannot withstand the forces of nature,’ concludes FUDO.
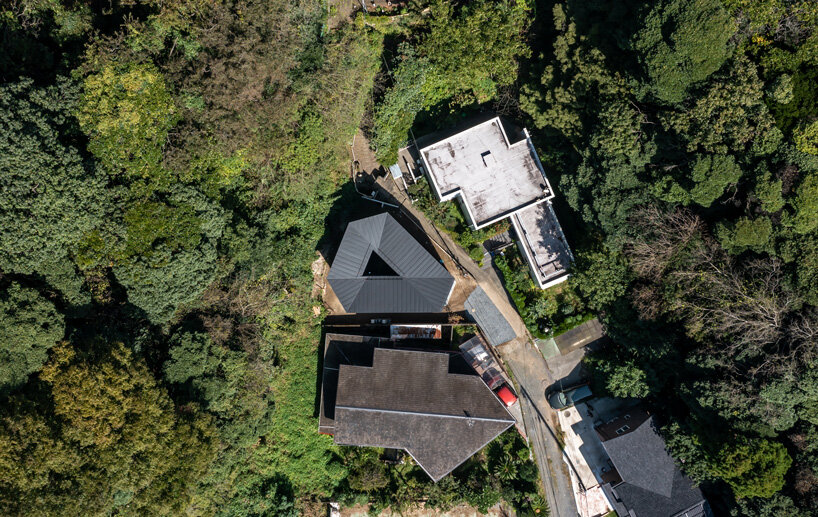
the project’s site is shaped like a trapezoid
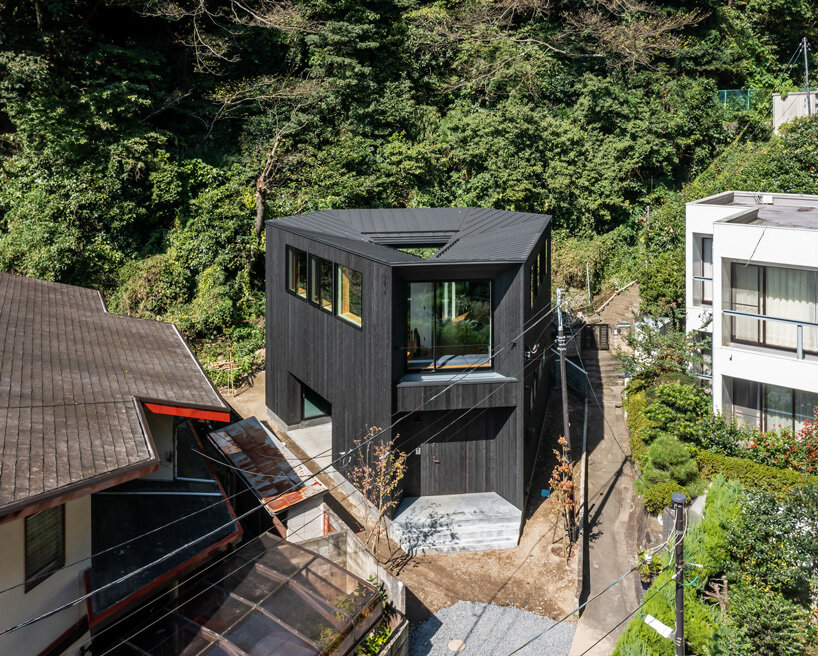
the house is designed to snuggle up to the surrounding mountains
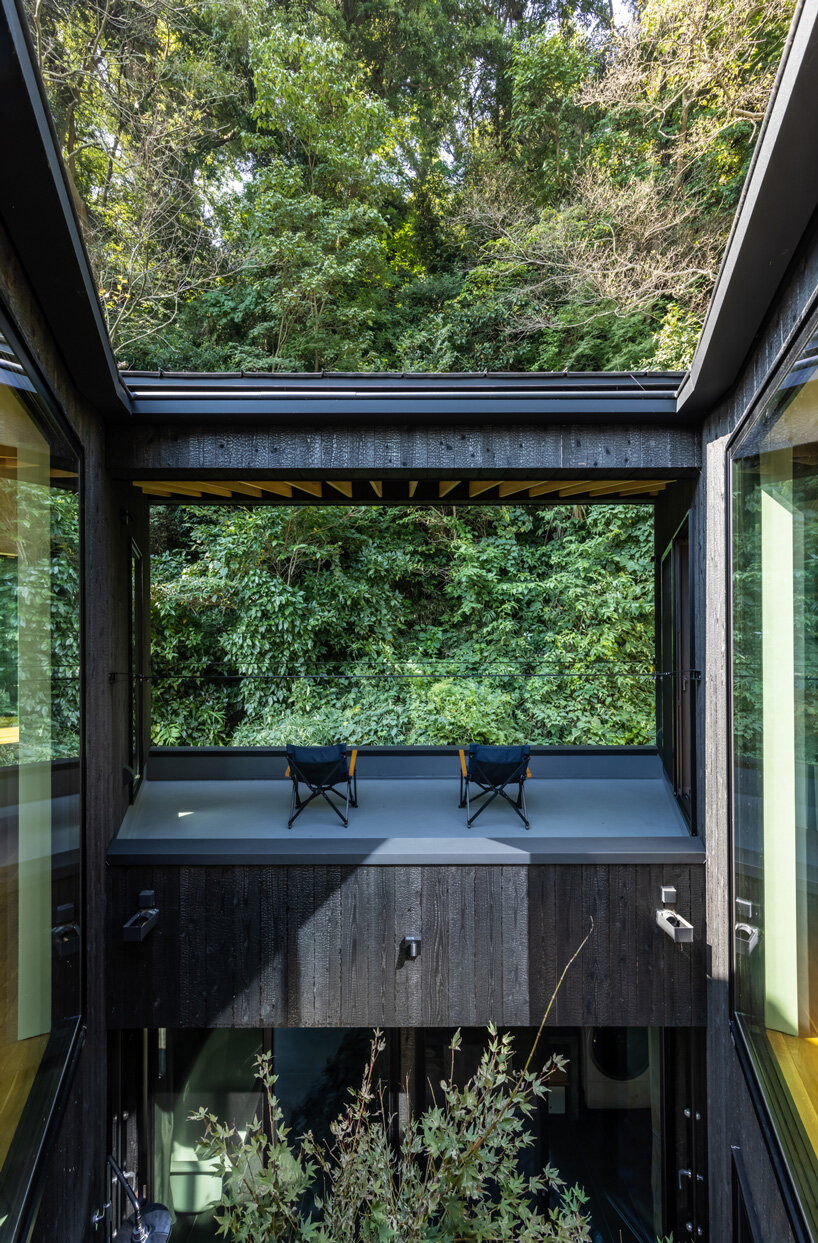
large windows open up a unique view of mountain

