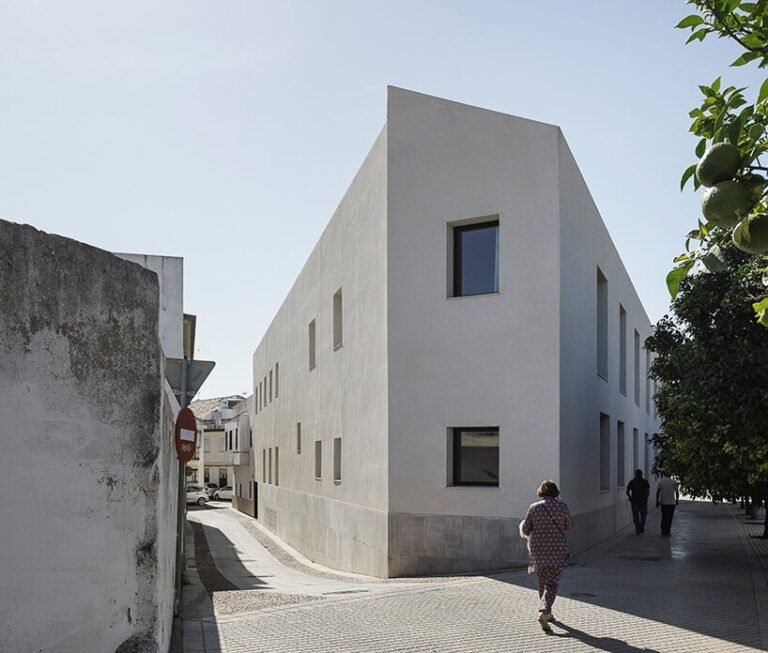From the Garden House // Robert Konieczny KWK Promes
Text description provided by the architects.
“From The Garden House” project was an unusual experience for us. The owner had a finished project of the garden, in advanced stages of implementation. And only the house was missing. Something that at first seemed to be a ridiculous reversal of the course of things, once it was explained, became absolutely logical for us.
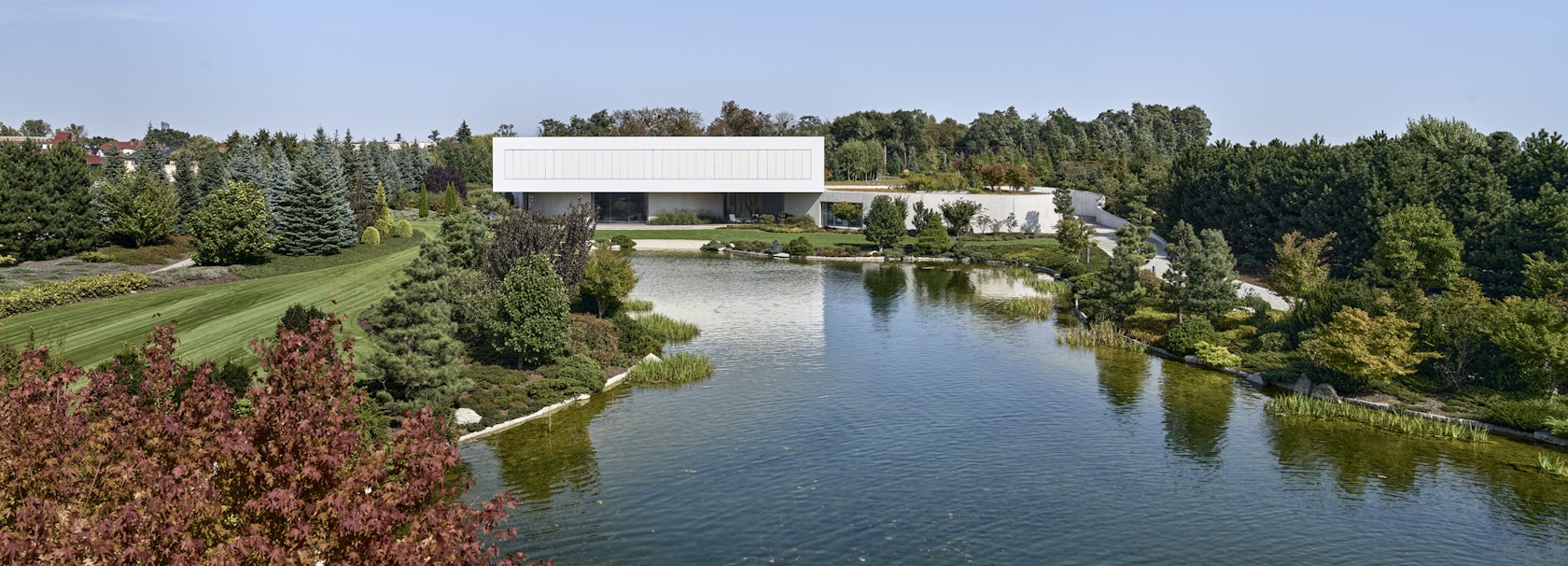
© Robert Konieczny KWK Promes
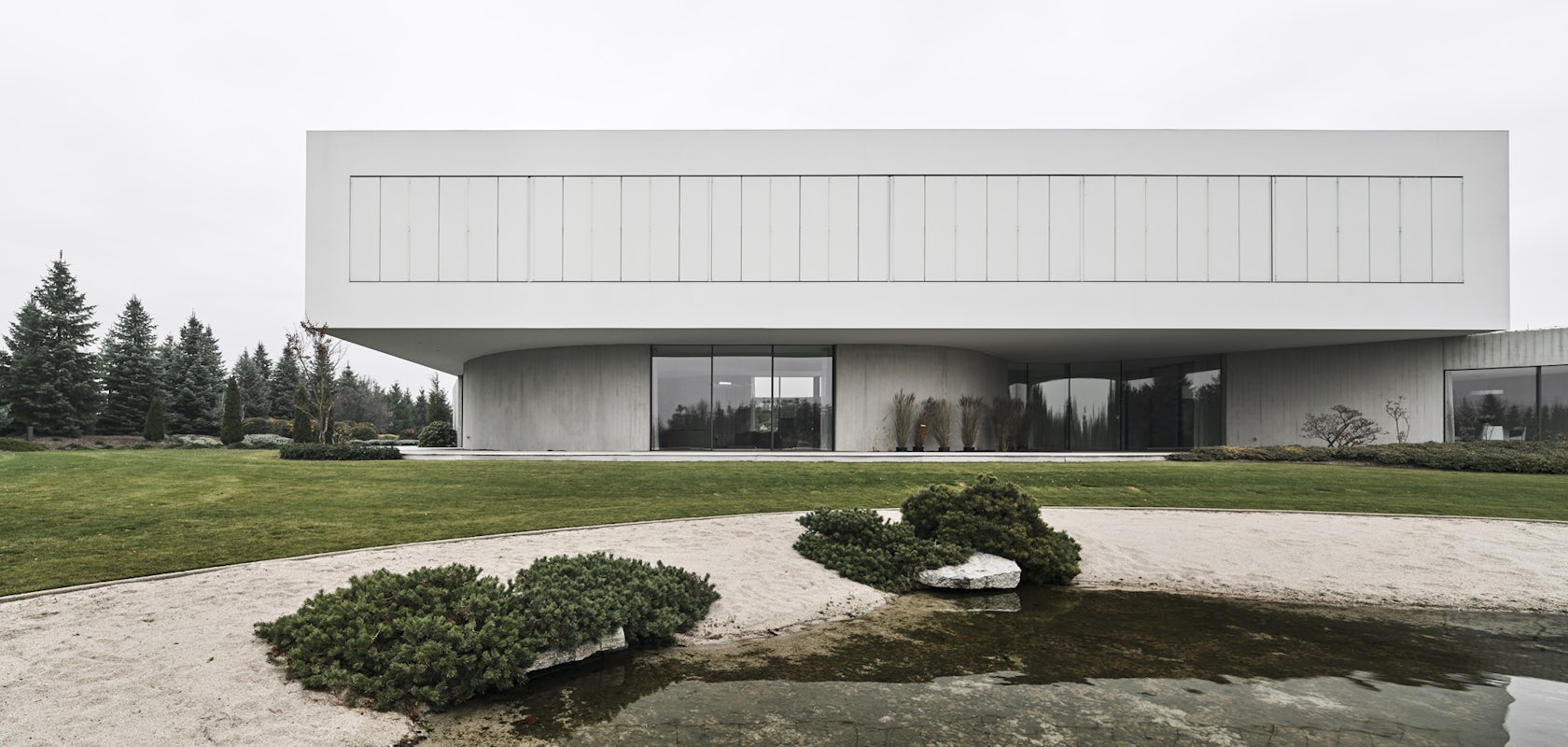
© Robert Konieczny KWK Promes
He wanted to be able to enjoy the garden to its full extent after the completion of the construction and moving in. Plants need much more time to reach their target size than it takes to build even such a large house. You might plant big trees after all, however, it is costly and not environmentally friendly.
The nature lover turned idle land into a beautiful green oasis with a lake and a smooth road to the place where the house was meant to be located, also assumed as an art gallery.
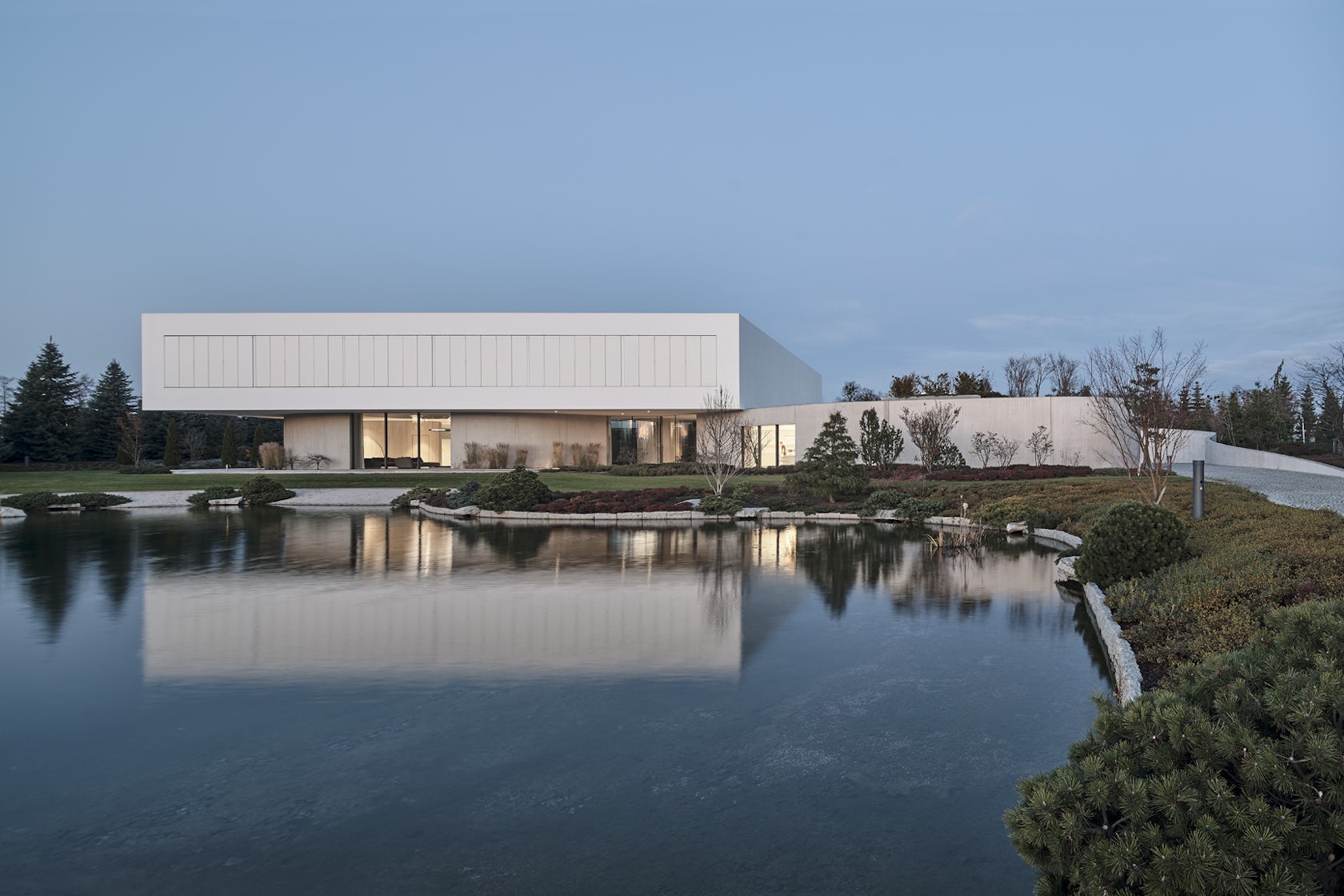
© Robert Konieczny KWK Promes
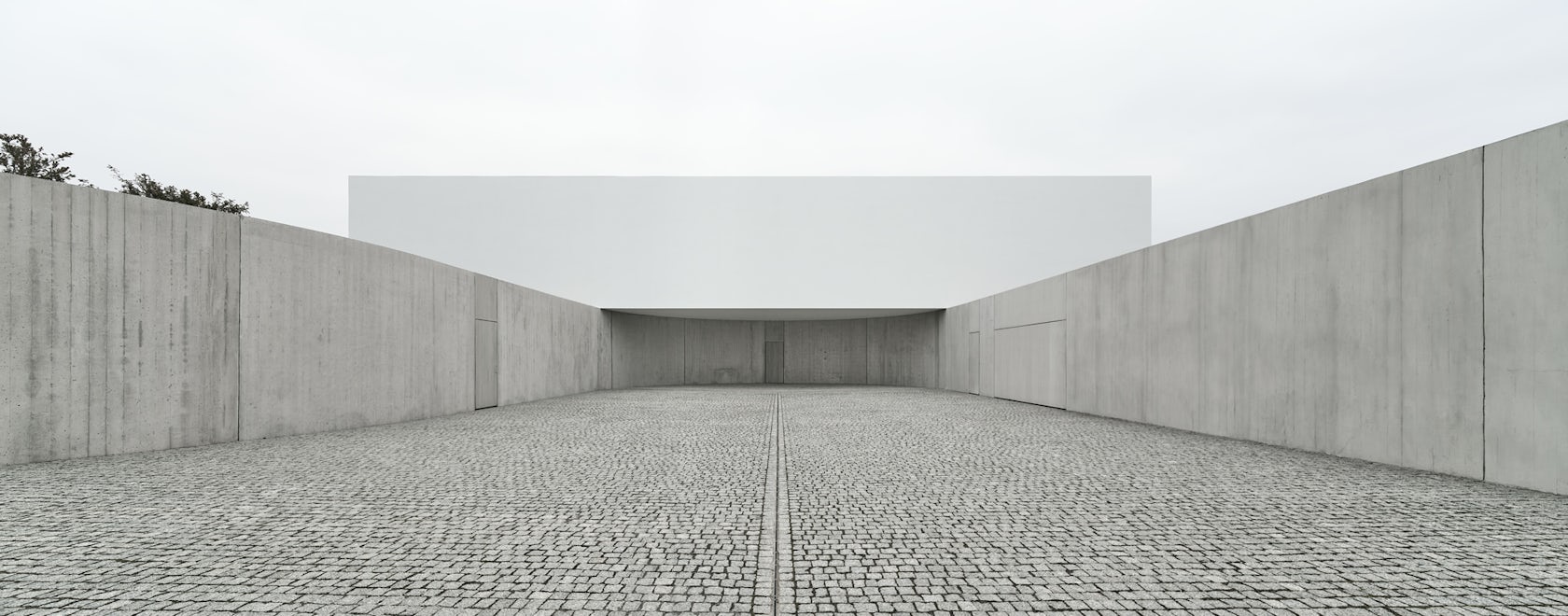
© Robert Konieczny KWK Promes
The curves, which he enjoyed moving around on, inspired us. The ground floor of the house with the daytime part forms a continuation of these curves and fits in softly with the surroundings. This impression is complemented by the grey concrete used on the facades, which refers to the colour of the existing, stone road, being the starting point of the project.
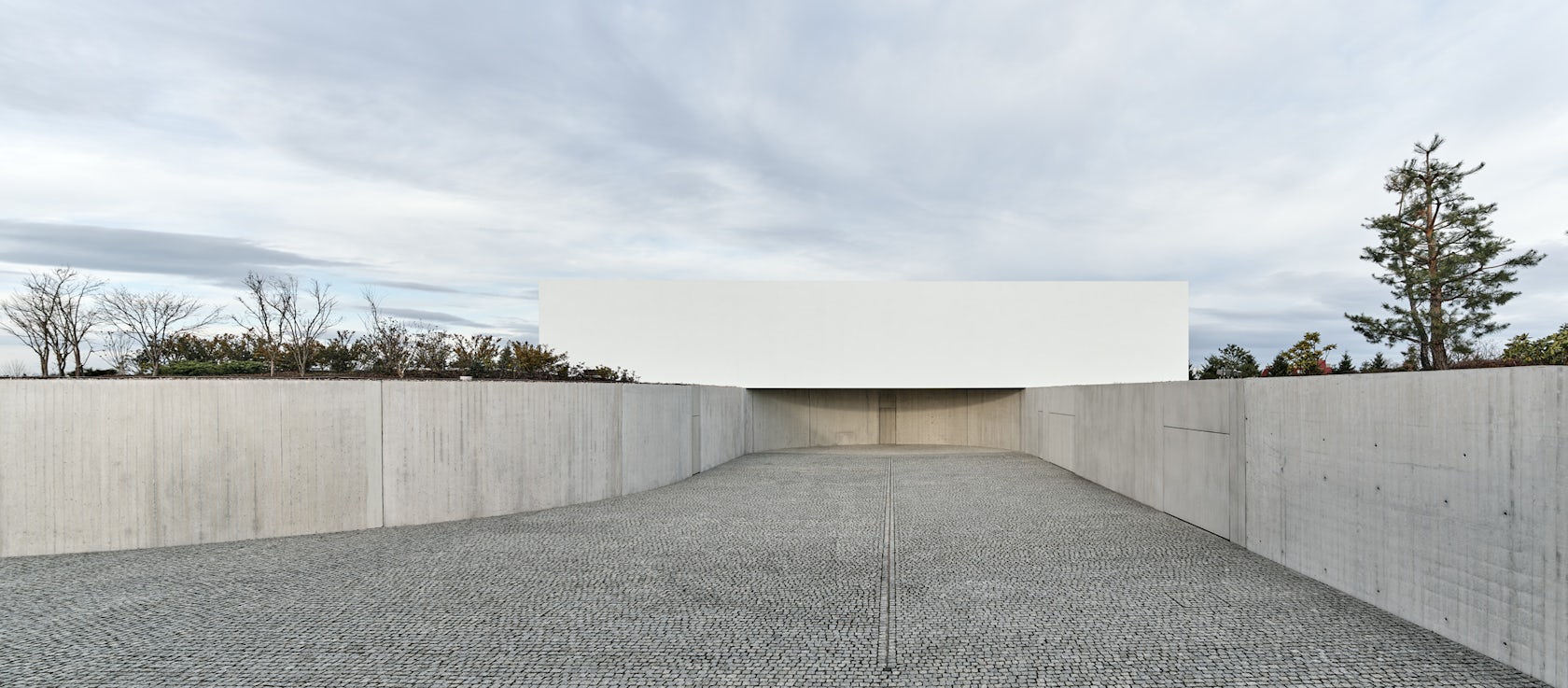
© Robert Konieczny KWK Promes
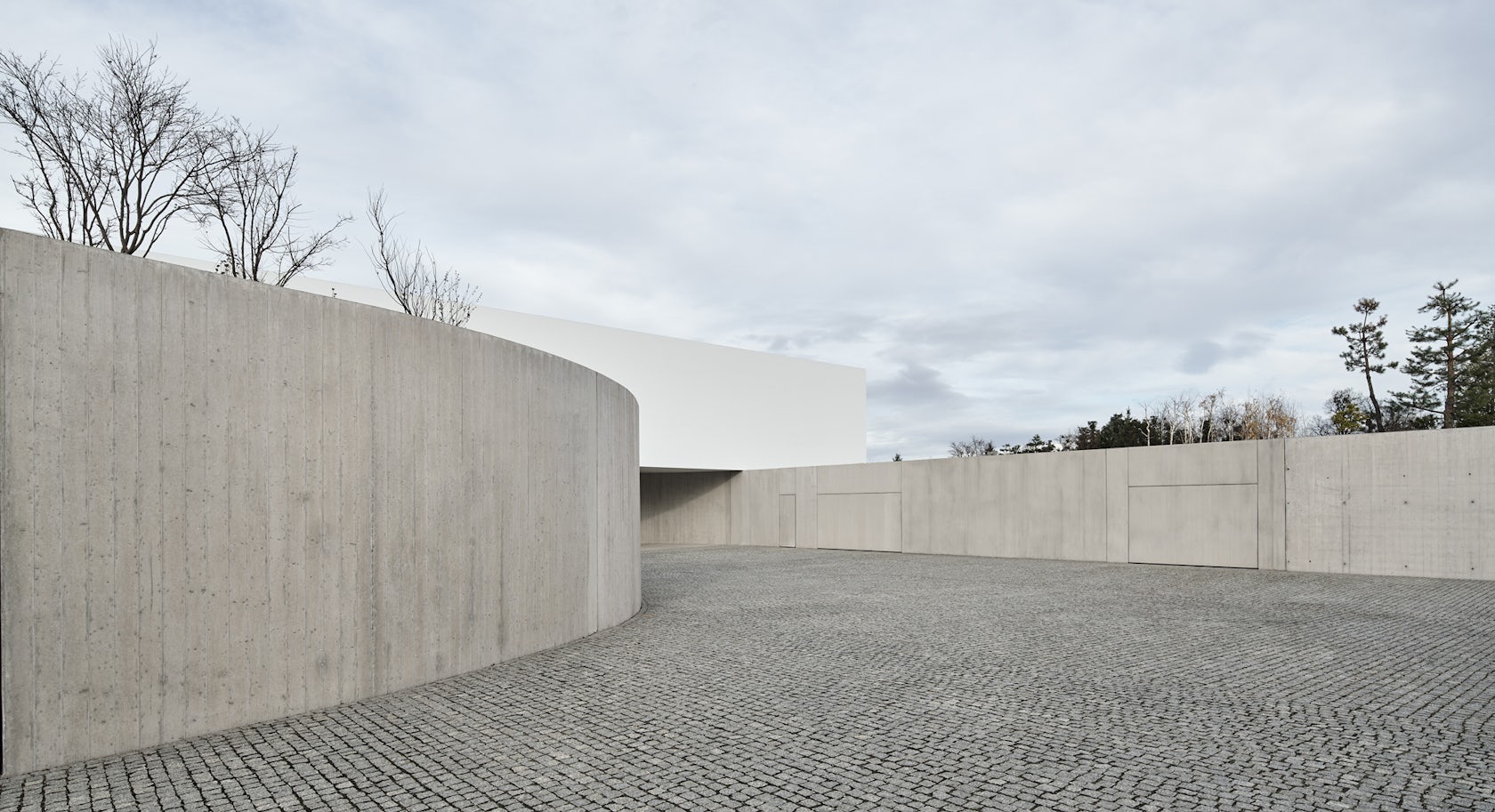
© Robert Konieczny KWK Promes
The rounded form clearly separates the driveway from the rest of the garden, providing the residents with the intimacy and silence.The ground floor is contrasted with the white minimalist body of the floor. Two different geometries clash, and a softly cut atrium is a link between both floors. The garden surrounding the house from almost all sides flows into its interior through the semi-atrium at ground floor level.
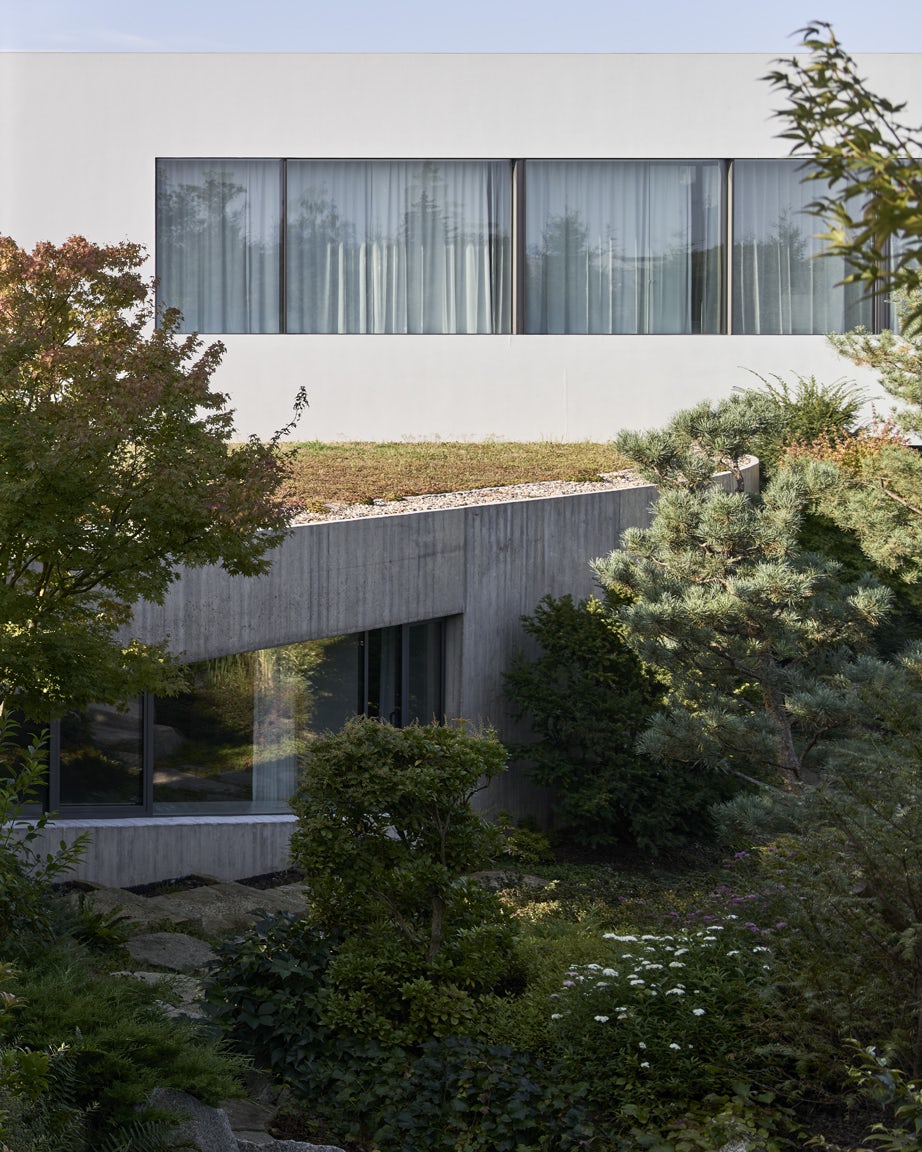
© Robert Konieczny KWK Promes
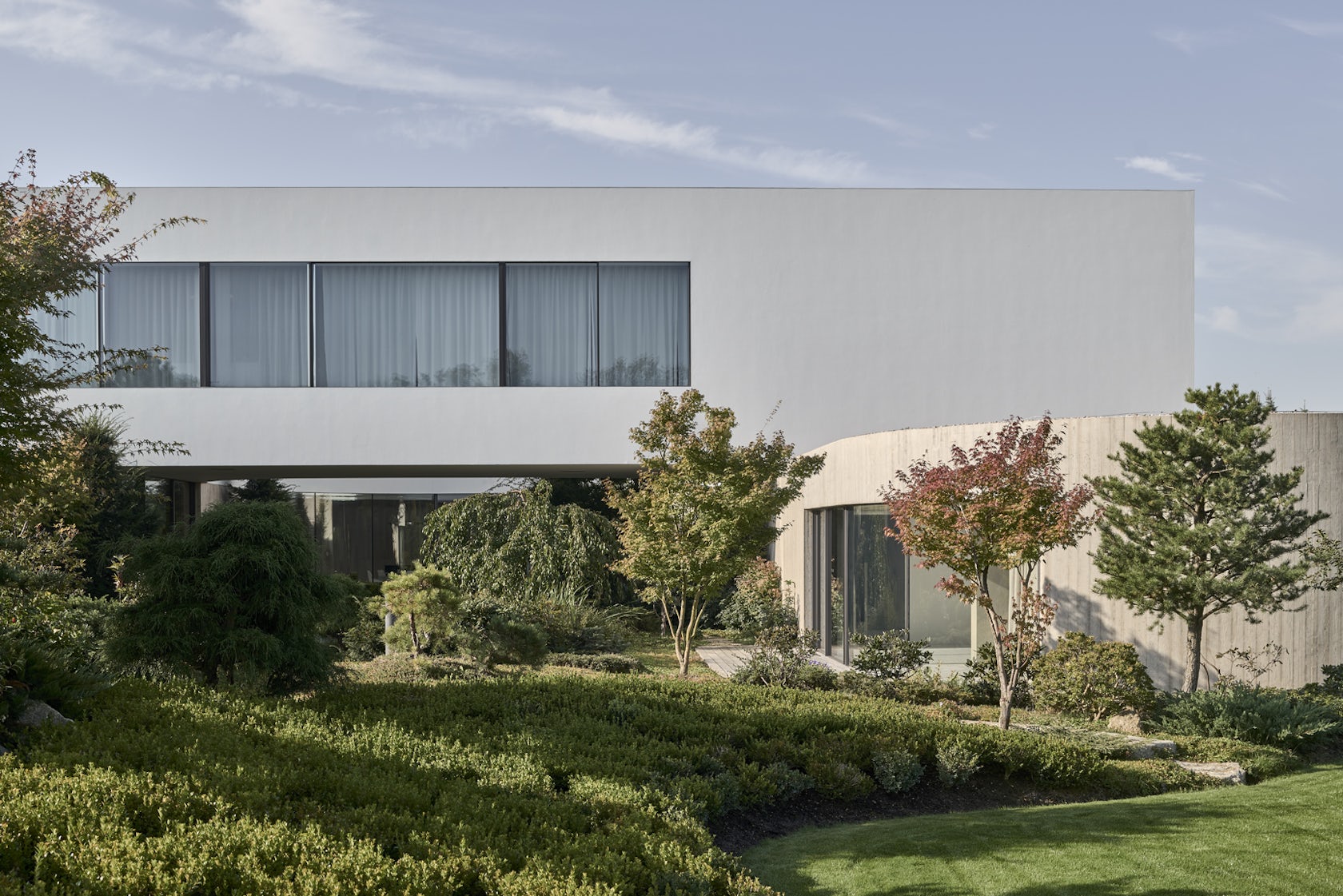
© Robert Konieczny KWK Promes
We had only a minimal influence on the garden, so we treated it as a natural element that cannot be chosen. Hence the name of the design.Another important aspect was the investor’s wish to expose his rich art collections. Therefore, on the ground floor and the first floor, we created additional, large-size spaces designed exclusively for art exhibition.
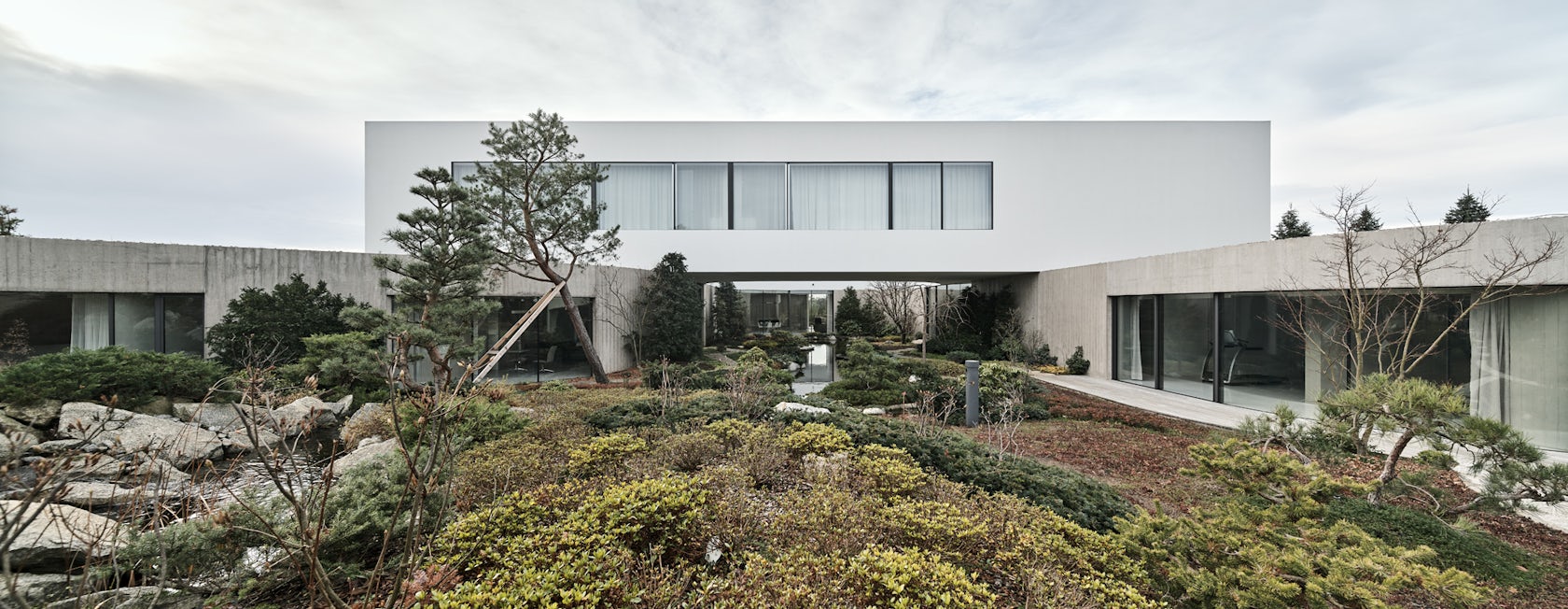
© Robert Konieczny KWK Promes
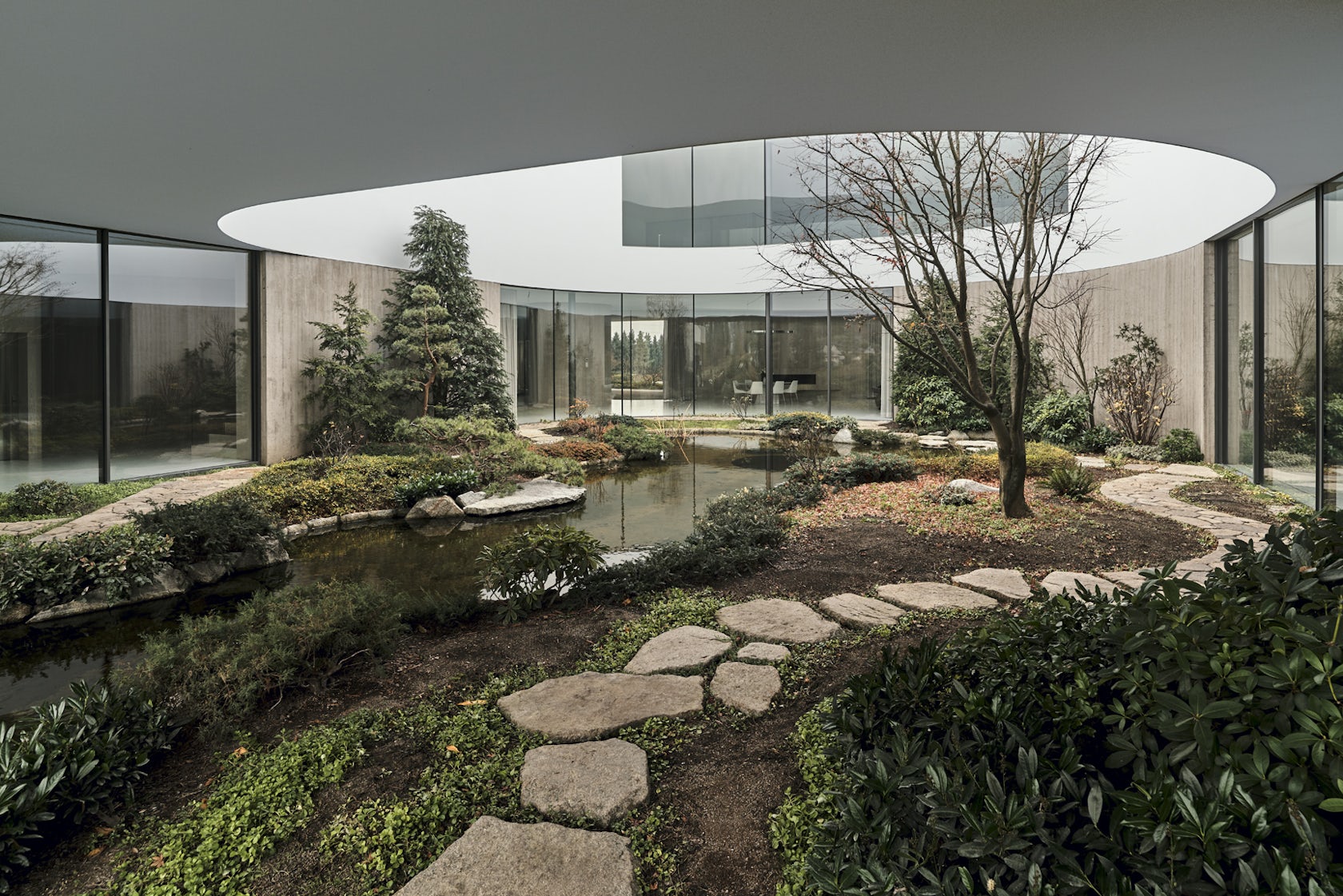
© Robert Konieczny KWK Promes
The host can organize vernissages for a large number of people. Moreover, we placed the most important functions of the house within close proximity to each other to make it user-friendly.The large shutters on the south and west elevations are not only of formal importance – finished with the same plaster as the walls, they close up the building in a uniform shape and, above all, protect valuable art collections from harmful sunlight.The aim to improve the quality of the surrounding space is non-standard and surprising.
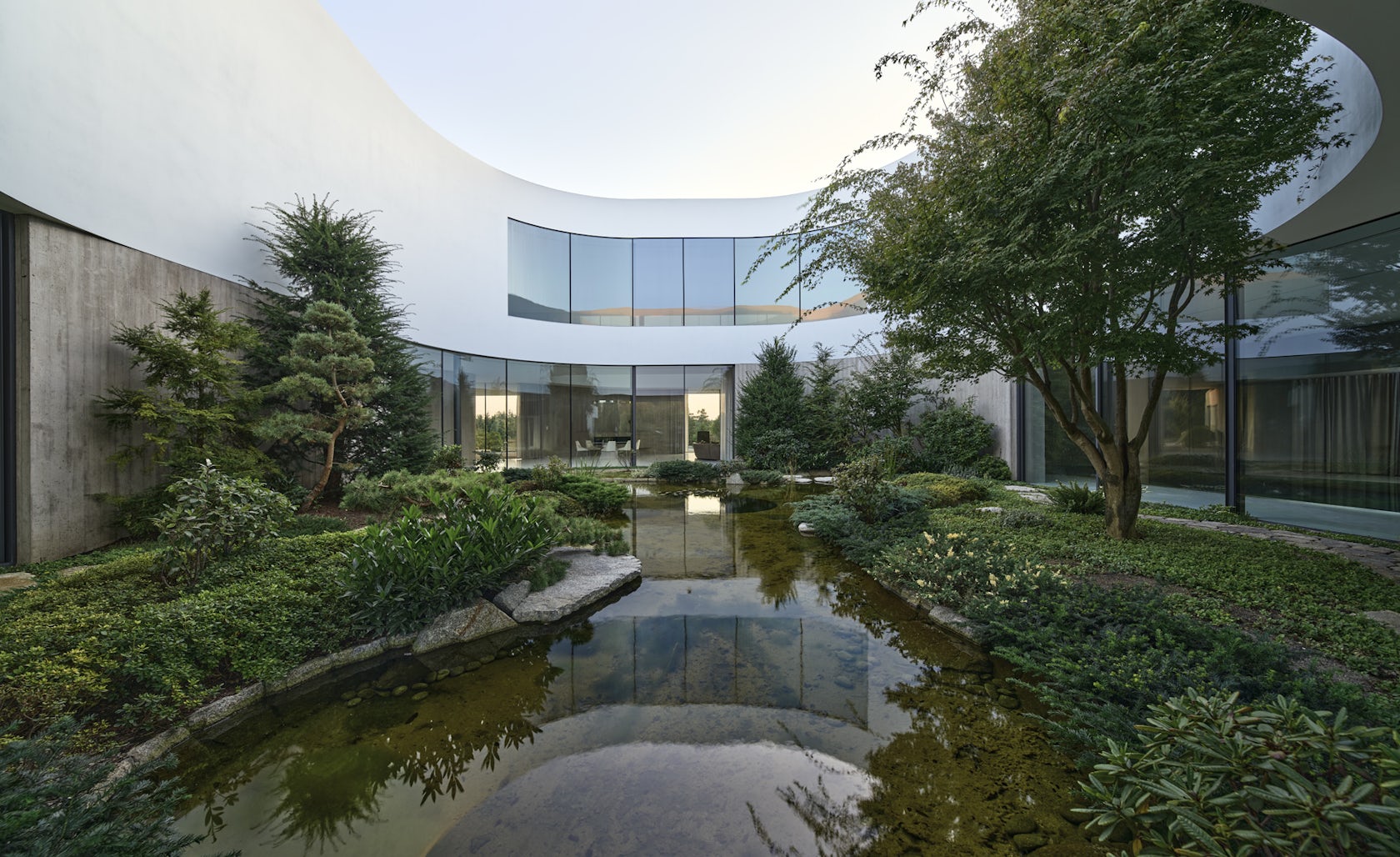
© Robert Konieczny KWK Promes
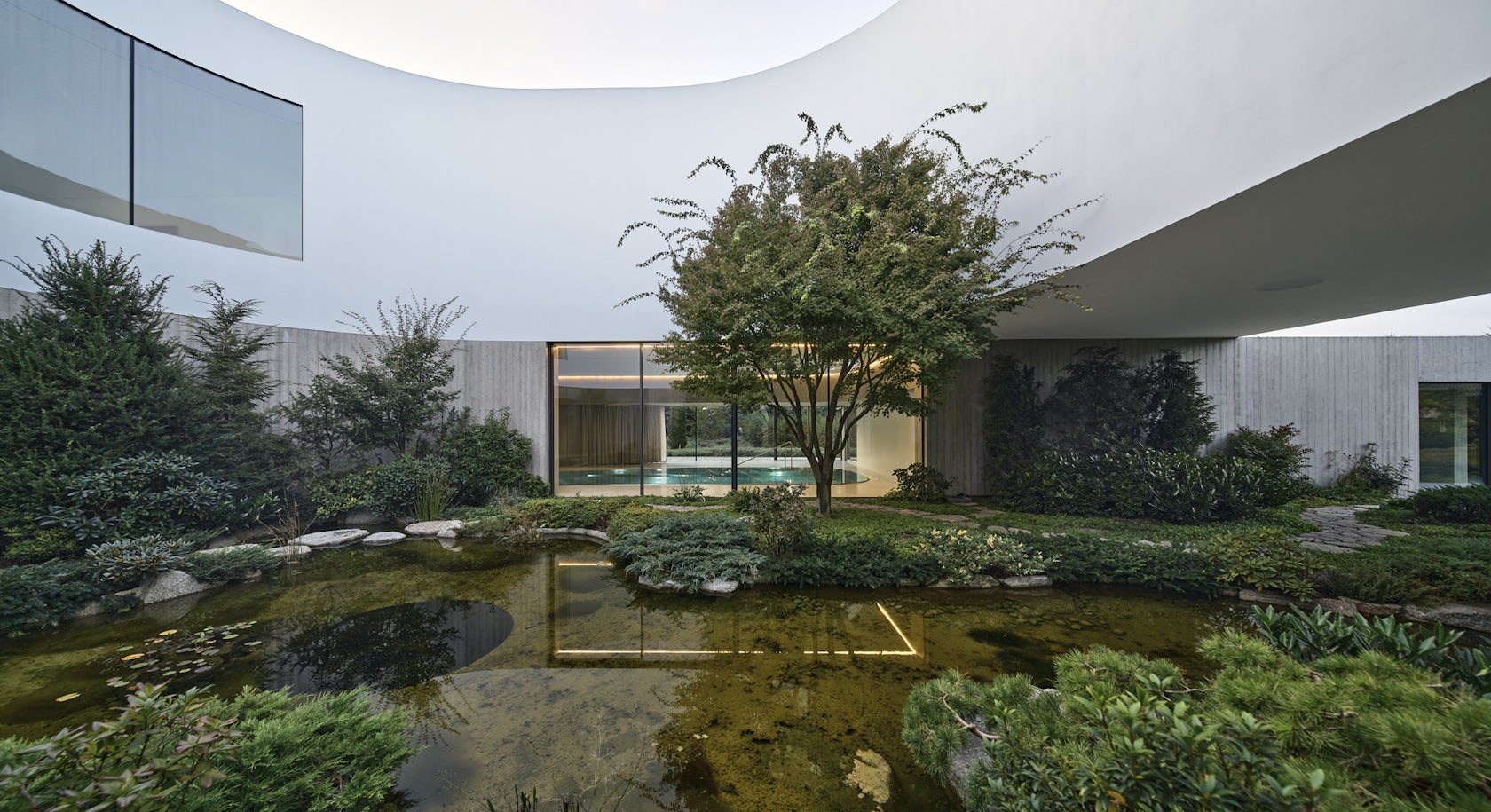
© Robert Konieczny KWK Promes
Due to the chaos of buildings and lack of vegetation, he regreens the vast areas of idle land surrounding him. He is creating gardens, and then the construction of houses of different sizes follows up. We support him in creating green urban planning and providing friendly, sustainable space to live in, with plenty of greenery for free, thus improving the quality of urban air.
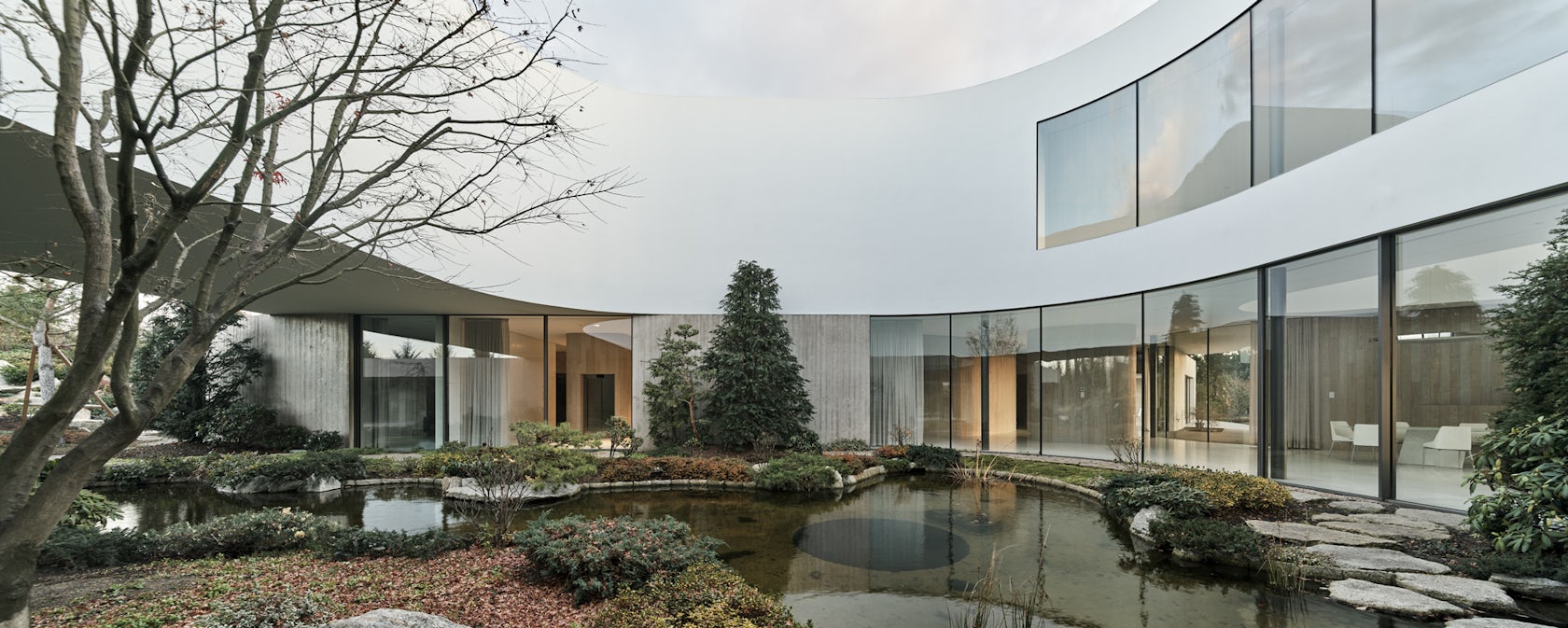
© Robert Konieczny KWK Promes
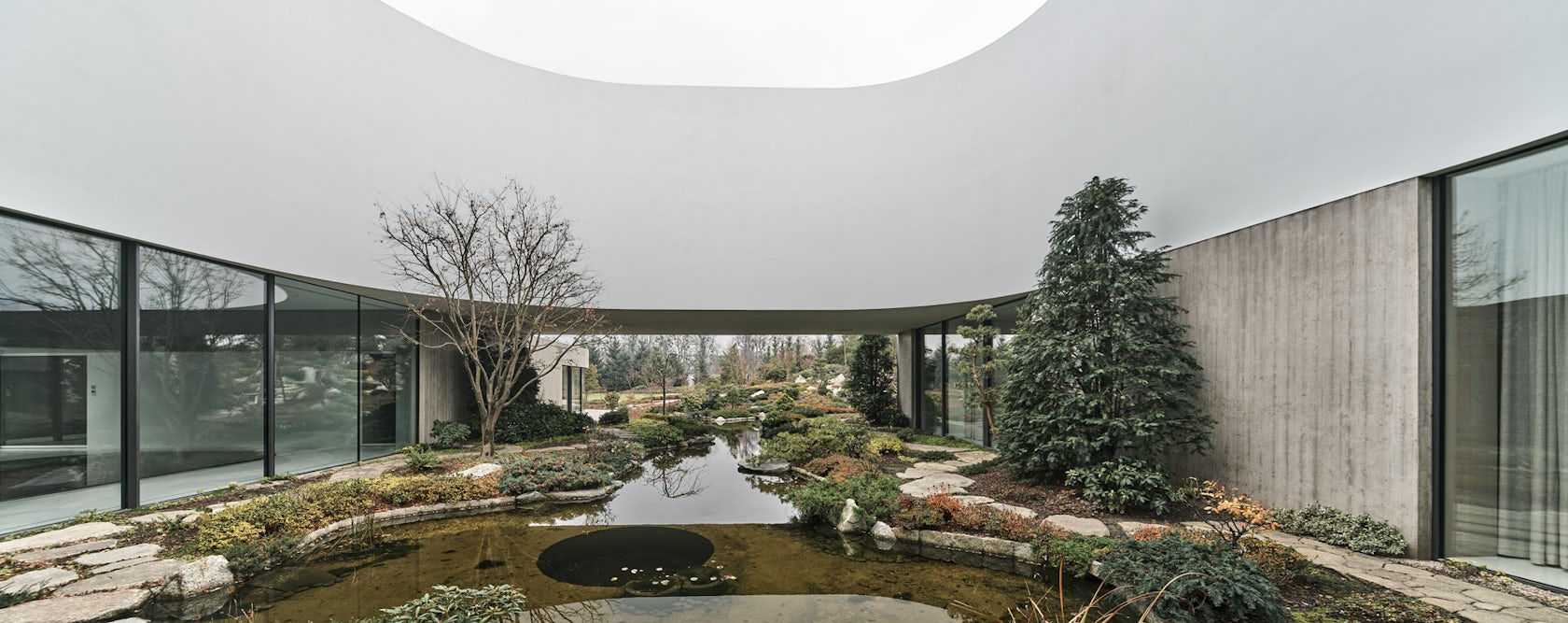
© Robert Konieczny KWK Promes
The entire housing estate, just like his house, use alternative sources of energy.DigressionOur client’s philosophy and actions are exemplary. Usually the richest grab for themselves and privatize the most beautiful, unique green areas, often leading to irreversible degradation of the environment and landscape. Here we deal with the opposite process.
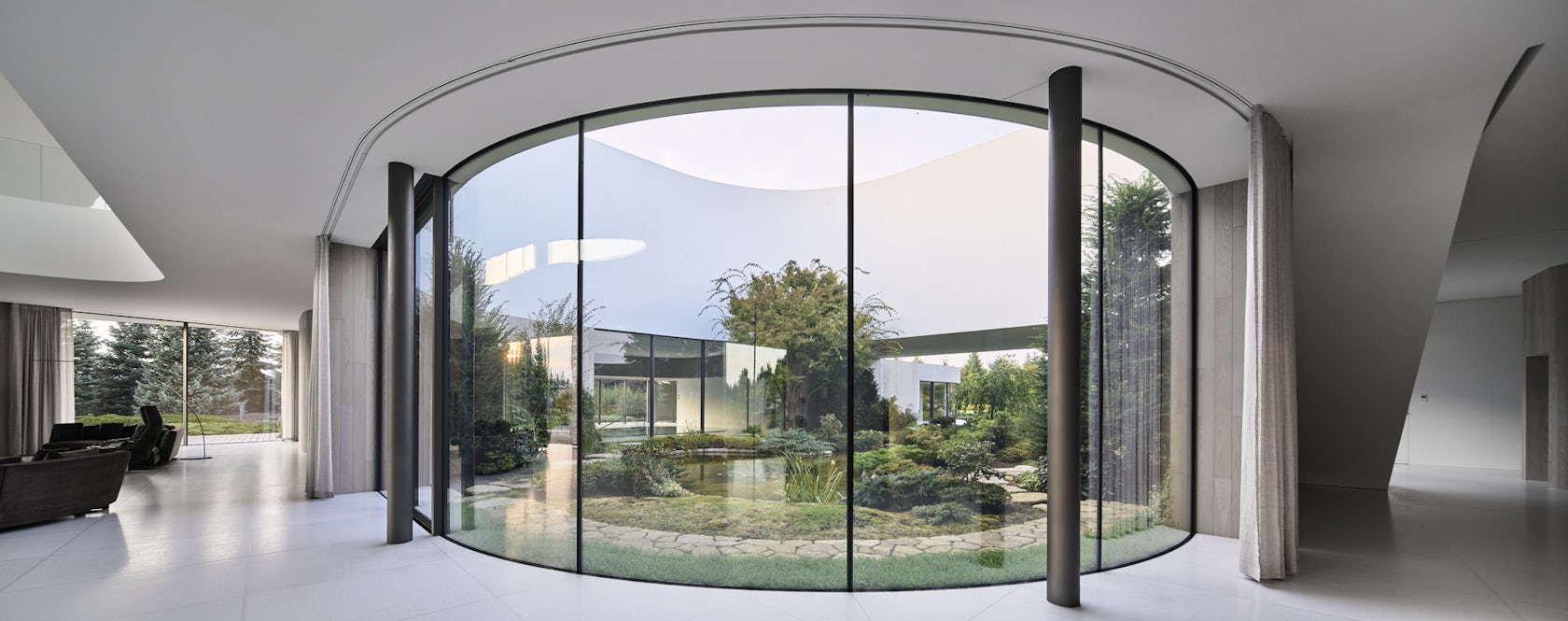
© Robert Konieczny KWK Promes
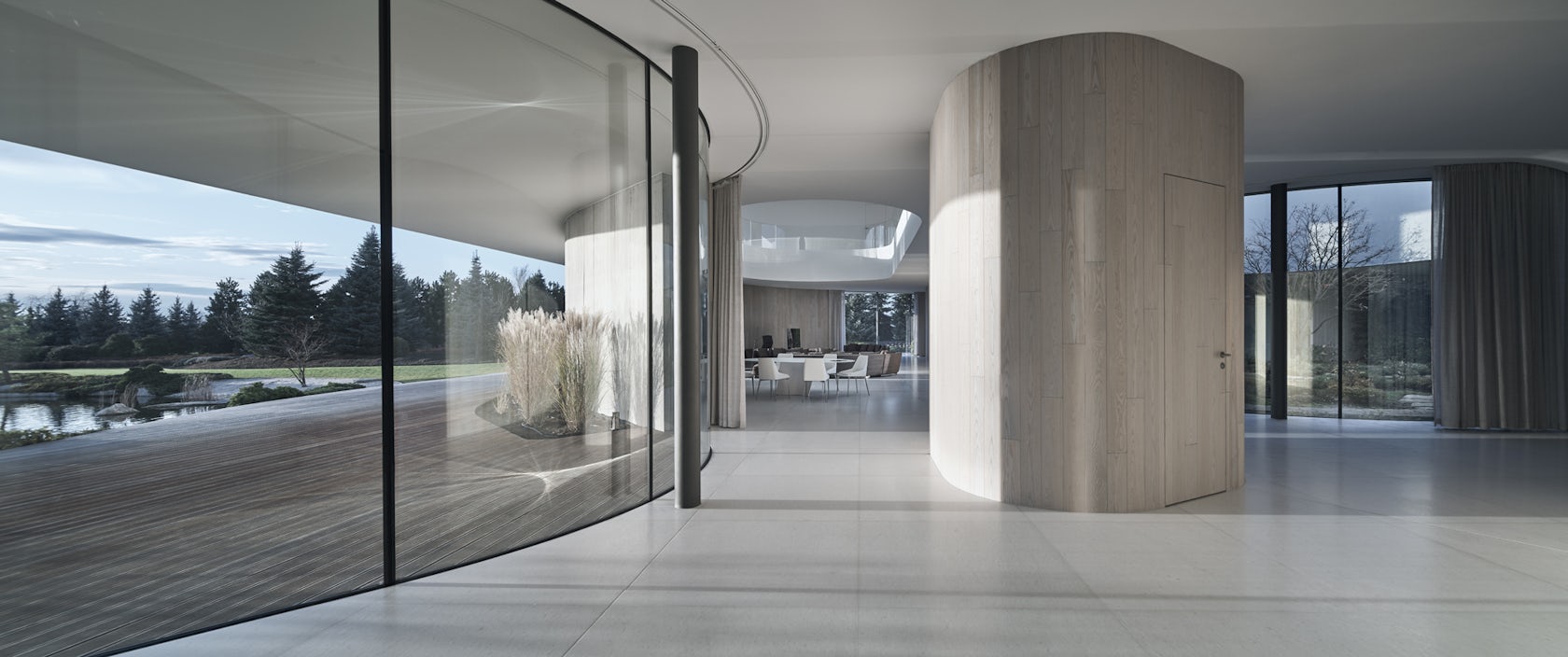
© Robert Konieczny KWK Promes
Our client has reached for worthless idle land and turns it into a green, friendly space for living not only for himself, but for the general public. His actions resemble the reforestation of the space around the city. In our approach to the design of the house, we put emphasis on the order and tranquility of the space, as the spatial chaos around the plot is a big problem typical of distant suburbs.
Our goal was to create a building, and in the future, more houses, which blend harmoniously into nature and, first and foremost, are objects that use alternative energy sources.
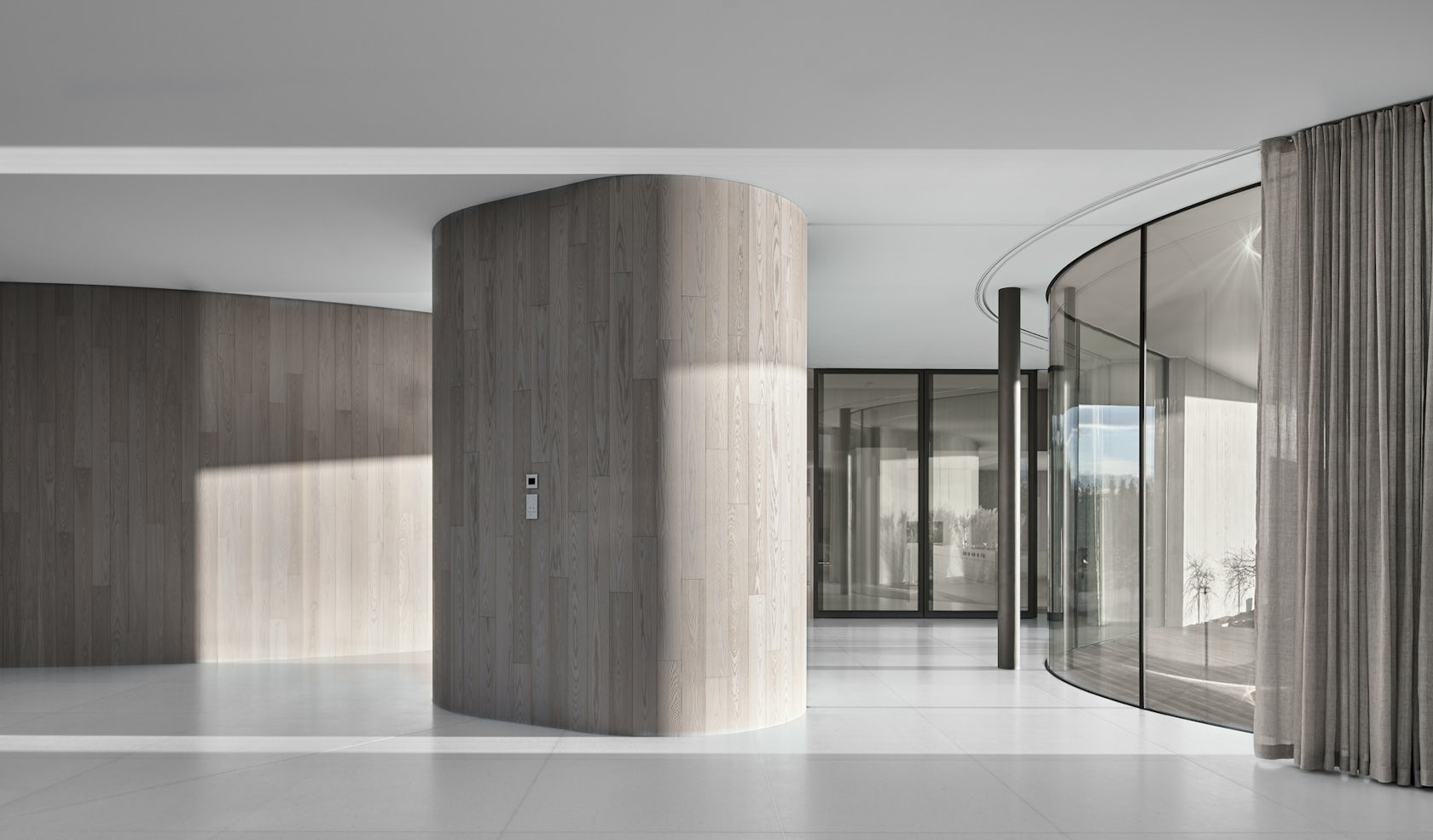
© Robert Konieczny KWK Promes
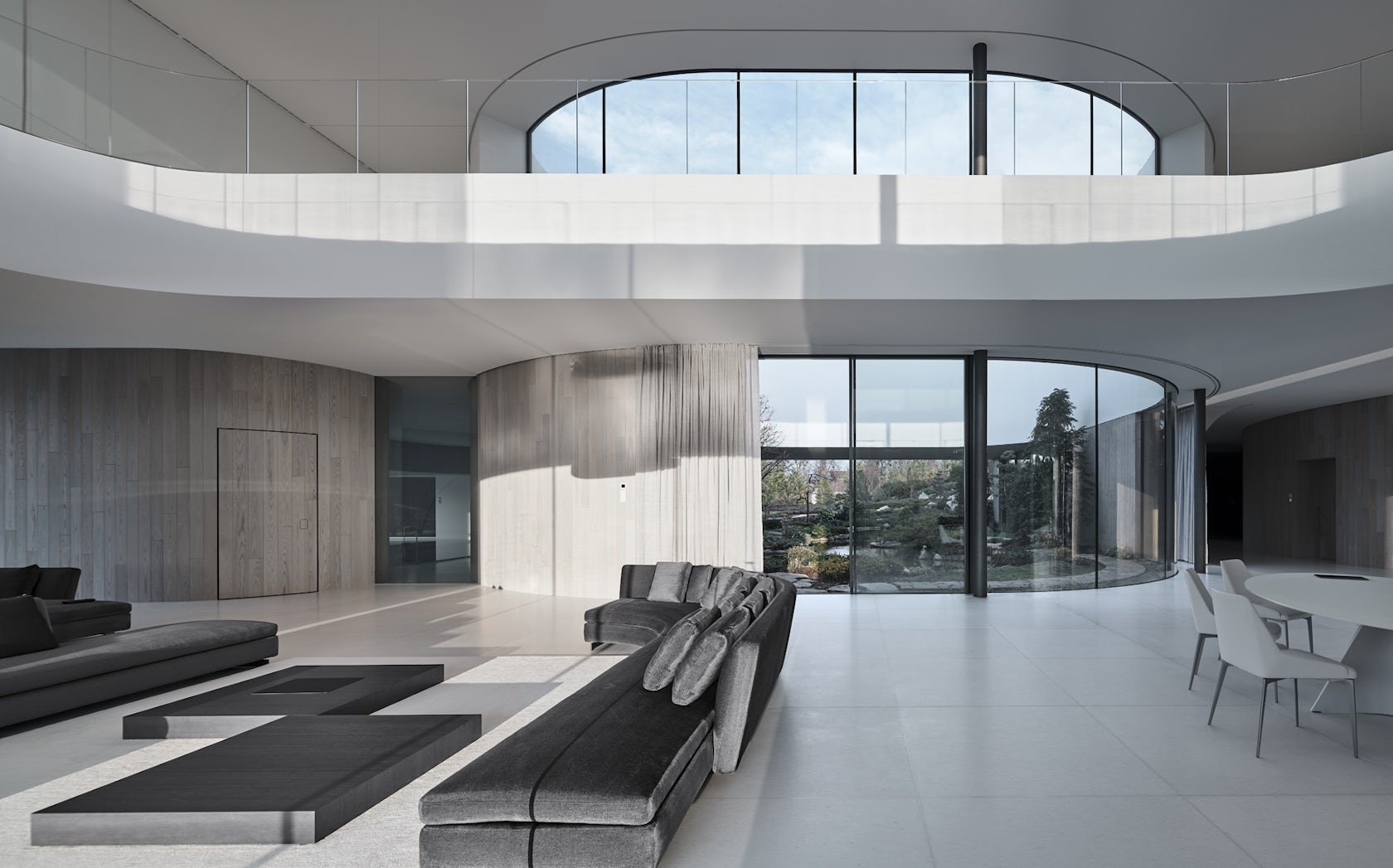
© Robert Konieczny KWK Promes
What we focused on most in the design was to apply and develop sustainable systems. We wanted these houses, as well as the green areas that are being built with them, to continue to function as a single, self-sufficient organism in a changing climate.
Having the garden as our starting point, we created a kind of background architecture, which functions in full symbiosis with nature, becoming part of the ecosystem.
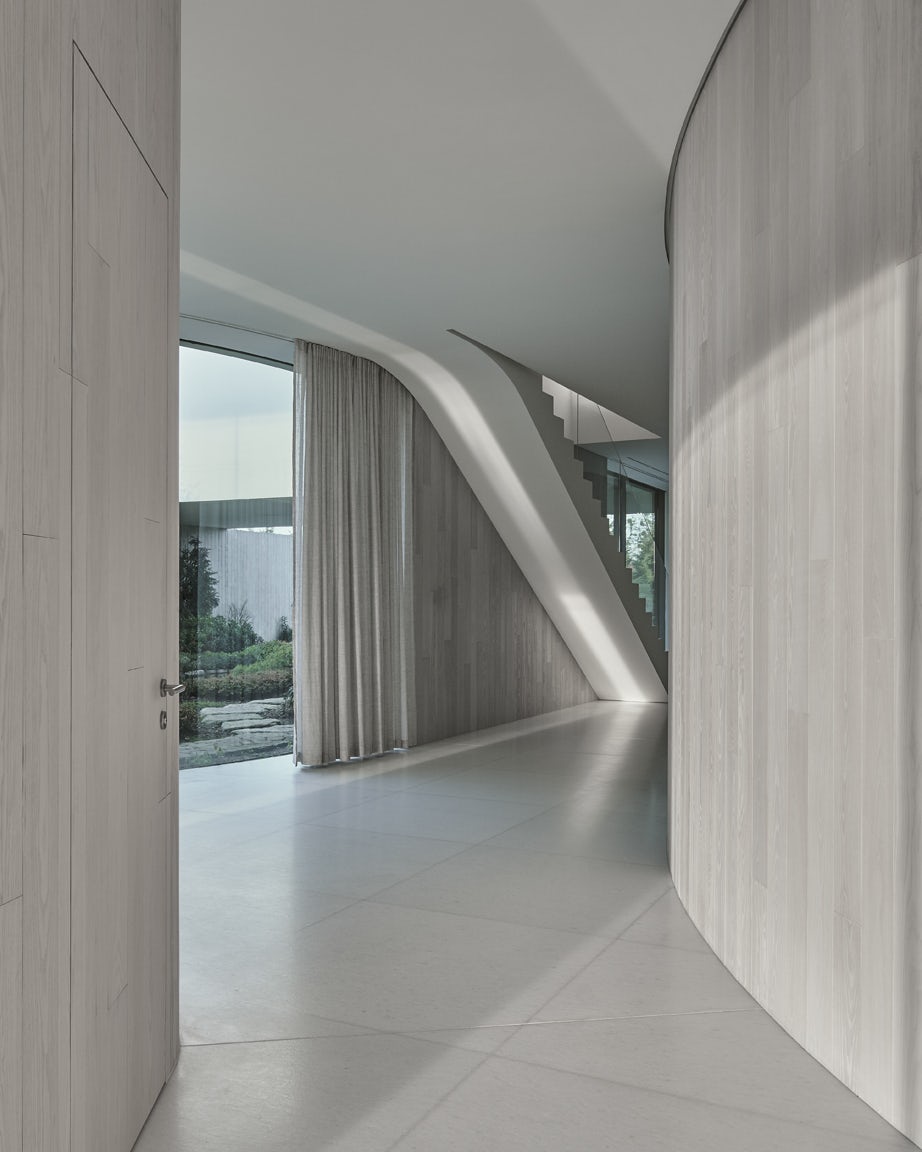
© Robert Konieczny KWK Promes
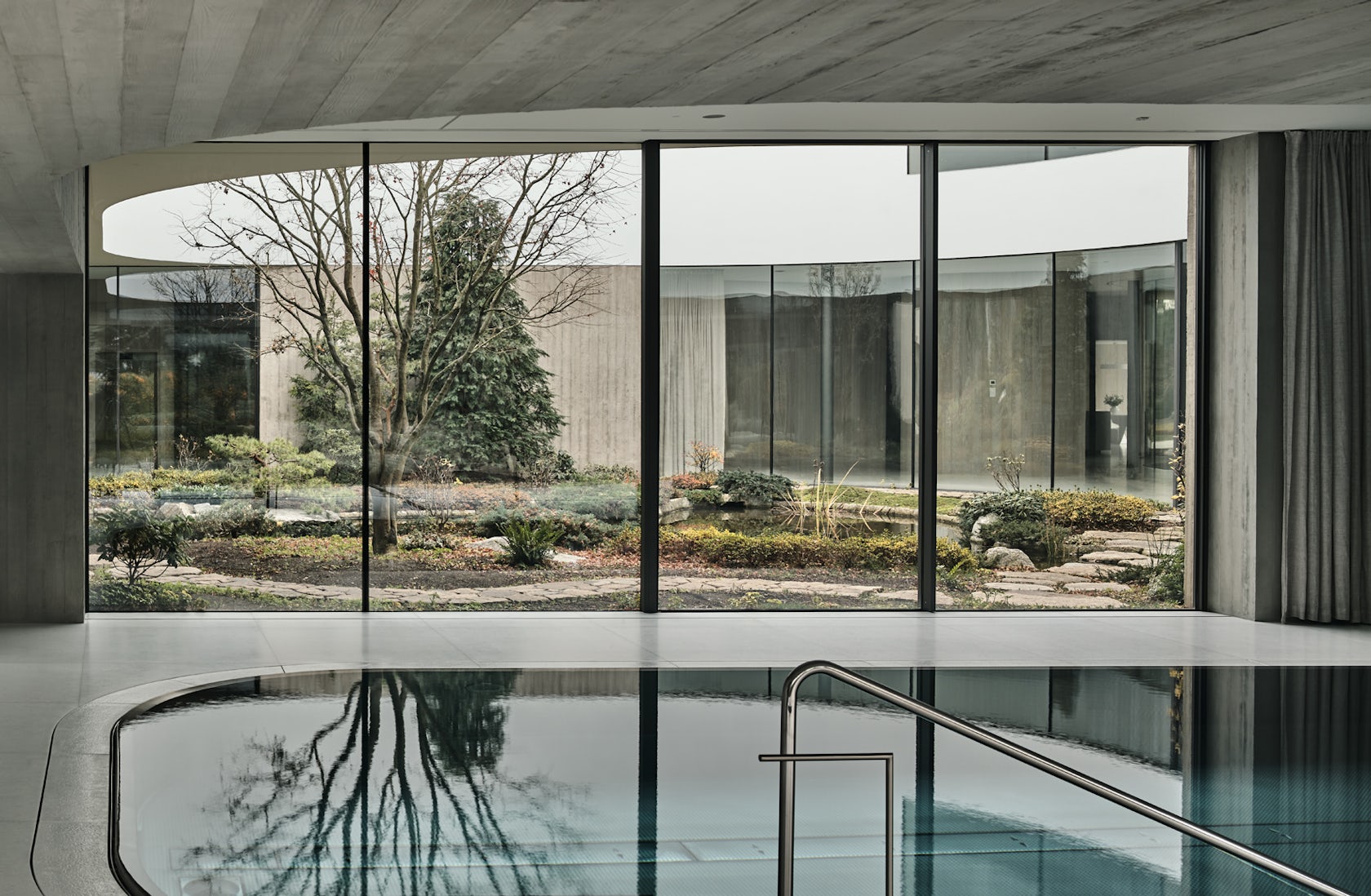
© Robert Konieczny KWK Promes
The house intertwines with the greenery, uses energy from the environment and its renewable sources, but also gives it back to the environment. The architecture lives in full harmony with nature..
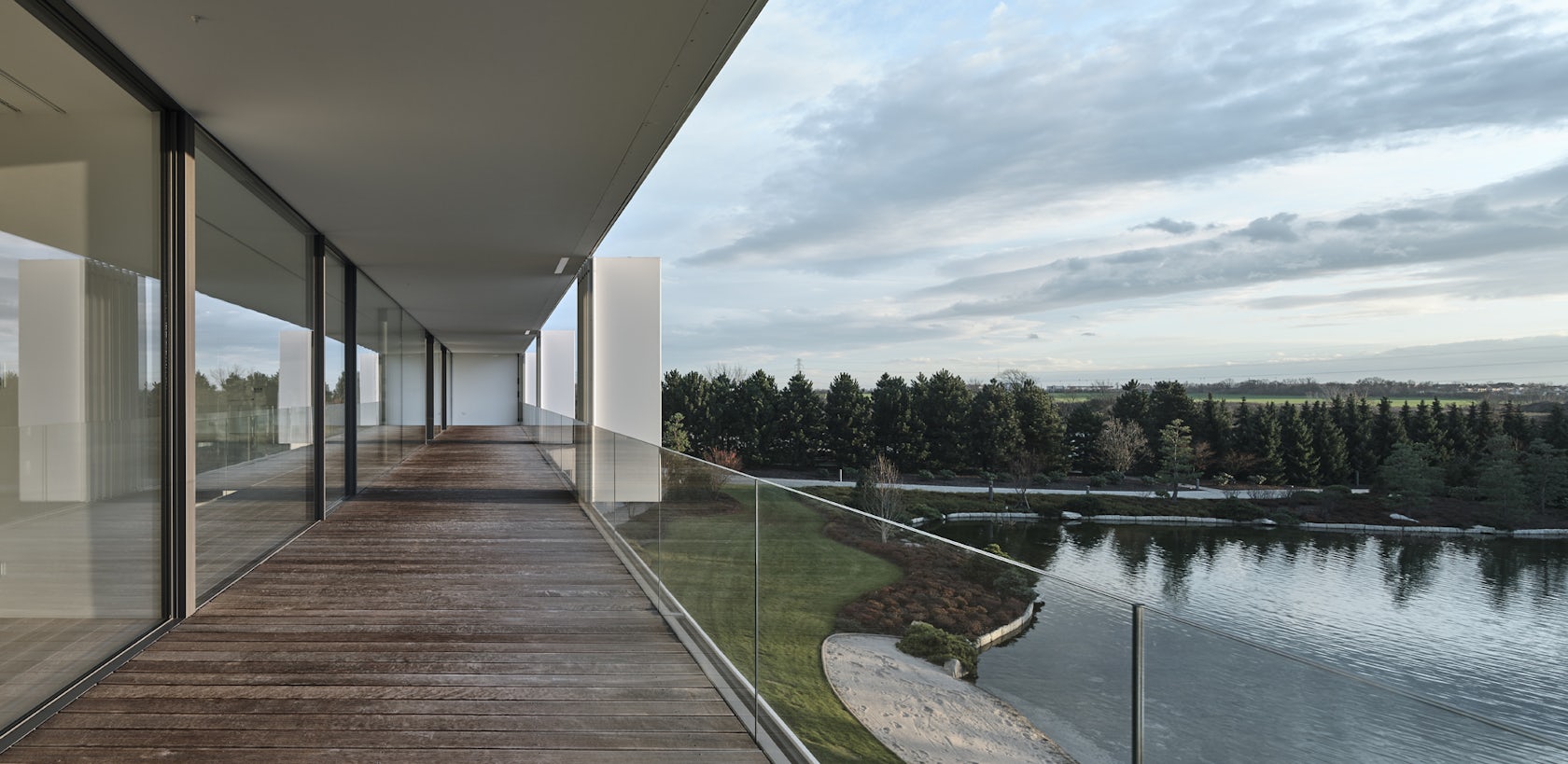
© Robert Konieczny KWK Promes
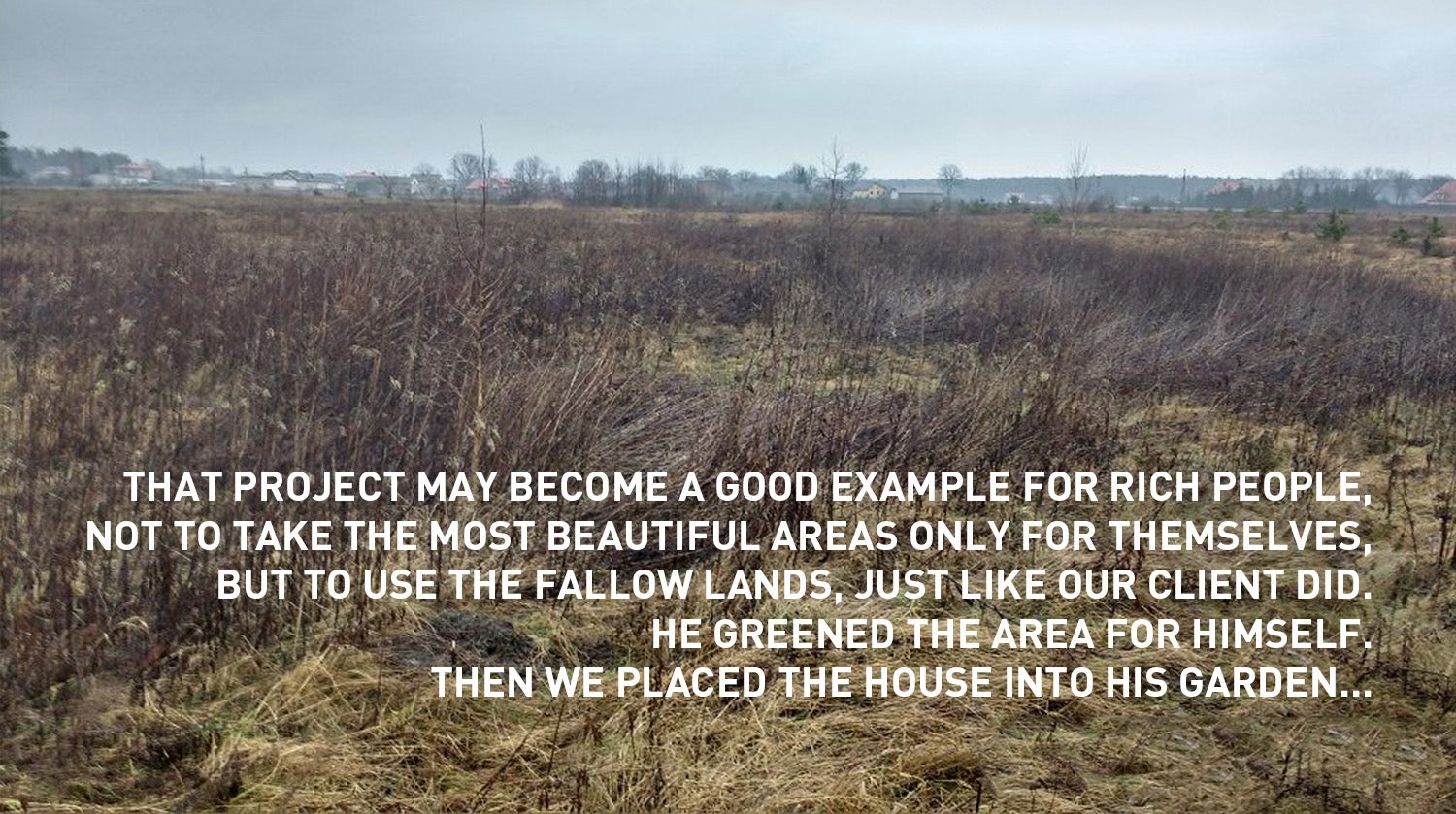
© Robert Konieczny KWK Promes

