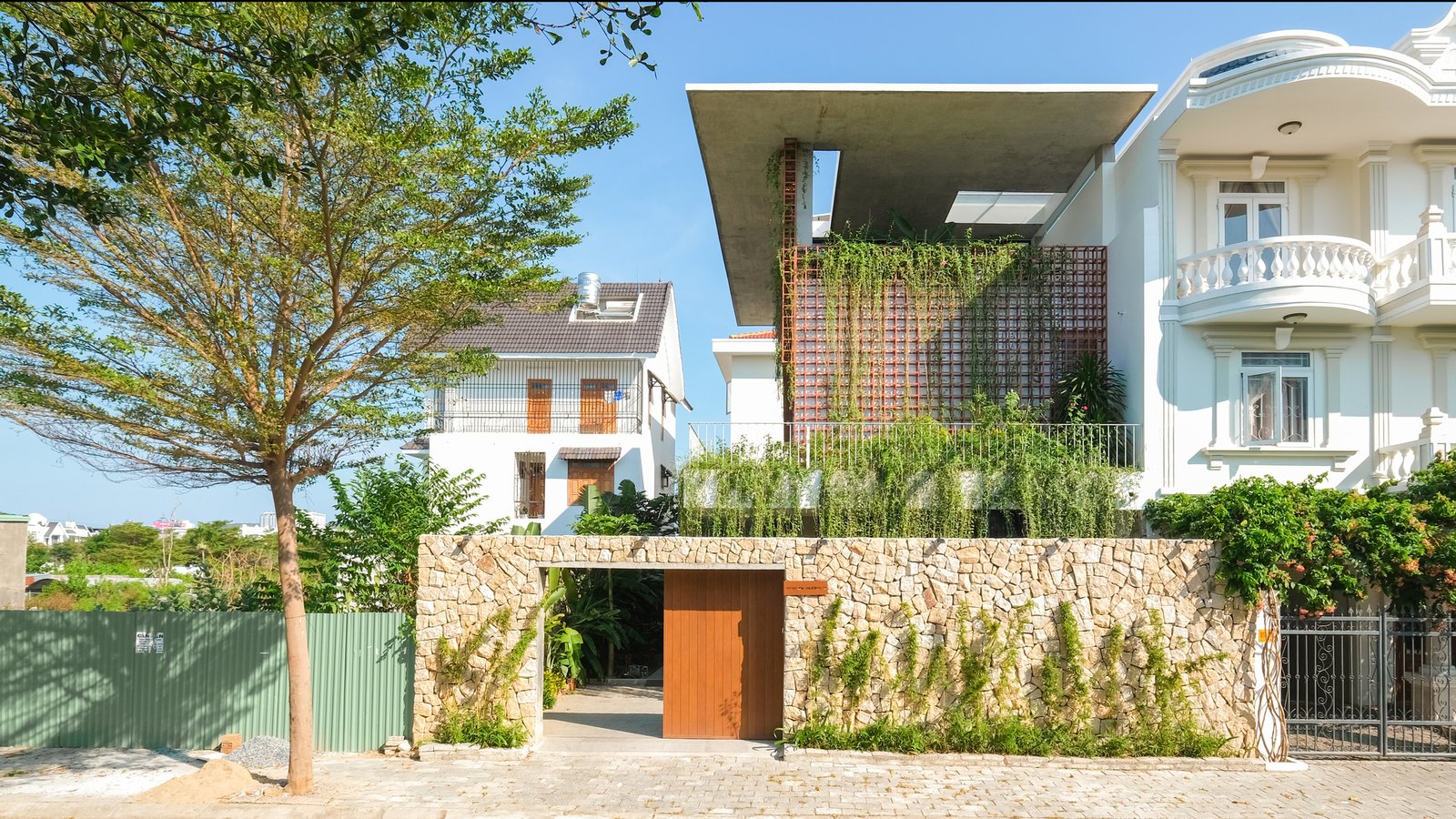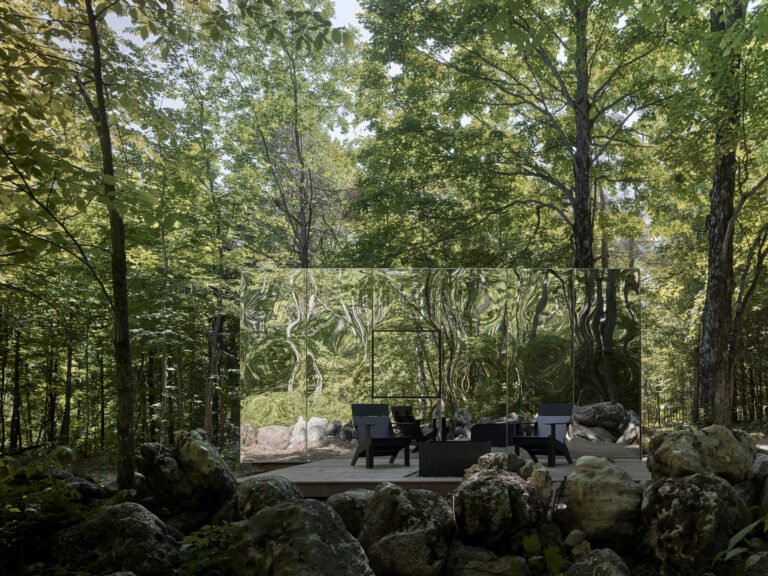Freedom Home / Chơn structure
Freedom House / Chơn architecture


Text description provided by the architects. We always find it interesting to make commemorative photos that capture the life of the building after a few years of being put into use, when the space has fully expressed human life in every breath.





Contemporary tropical architecture – A house is an approach to Contemporary tropical architecture continuing from the foundation of traditional indigenous tropical architecture in the new context of the urban environment, material, and living culture of modern people. We use large spaces for the freedom of interior arrangement, the connection between the members in the house, the connection between the people with natural light and nature from outside and inside. The spaces in height and space spread across the plan allow for air convection and natural ventilation maximum in the humid tropical environment, through louver systems and maximum door opening spaces.

In parallel with ventilation, solutions are solutions to limit solar heat radiation when the front face of the house is directly affected by heat radiation all year round. The design uses a 3d trellis stylized from the detail of a traditional wattle indoor sunshade, forming a truss frame for vines to grow like a green tree curtain. The materials selected for the construction are popular in the market in combination with locally available natural materials such as wood, natural stone, or handmade material as terrazzo.


We are very happy and delighted to receive the clear sharing lines from baby Bo, the little daughter of the host grandparents. Sincerely shared a small excerpt from the letter: “It took a year to complete the house where we live. My family and I are enjoying a very peaceful and gentle life, away from the hustle and bustle of the city.

This house is an architectural marvel. This is the tropical architecture that my parents gave me, my sister, and my little dog after years of hard work. Just standing outside and looking at it, anyone can tell how “green” this house is. The living room is connected to the dining room and kitchen, along with soft yellow light shining into the room every morning creating depth and coziness. The kitchen is the favorite place of my mother, me, my sister, and even a mischievous dog named Mon.

Stepping up to the second floor is my family’s bedroom. The two bedrooms of our parents and sisters are connected by a path in the middle to connect each family member. Every morning when the sun’s rays enter the room, I wake up and get ready to start a new day. First, I will water the garden in the corridor between the two rooms and the garden on the terrace. After that, I will clean the house and finally come downstairs to have breakfast with my dear family in the house that I always dreamed of before. I really have a special affection for the place where I live and am sure that this will be the house that gives me the most complete and happiest childhood.”







