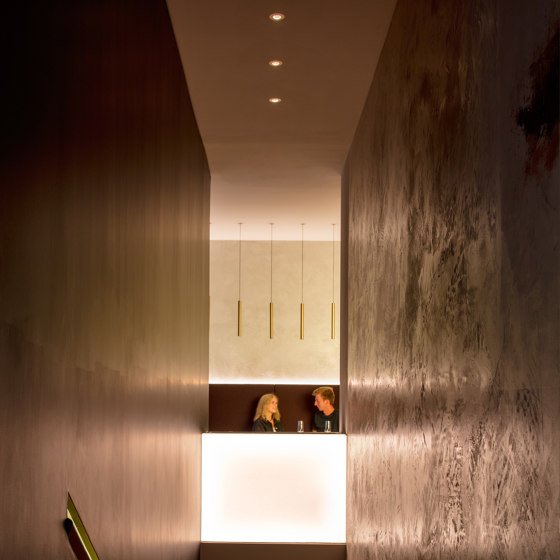Frank Gehry’s Latest California Project Is a Master Class in Community Support
The Santa Monica City Council isn’t just approving plans for a new Frank Gehry–designed mixed-use complex on Ocean Avenue, they’re ecstatic to see it built. In a city hearing on July 14th, Mayor Pro Tempore Kristin McCowan called Gehry’s design “a love letter to Santa Monica,” and thanked the architect for his dedication to the project.
Gehry’s new work is called The Ocean Avenue Project, and approvals for the structure have been a long time coming. Gehry first proposed plans for the complex in 2013 as a 22-story hotel and residential tower, but because of restriction imposed by the city’s Downtown Community Plan, he revised it to 12 stories in 2018.
The new development featuring the ripple form takes a play from 8 Spruce, Gehry’s New York skyscraper. The Big Apple counterpart is 76 stories tall and silver, while the Ocean Avenue building is colored white and significantly shorter to better fit in with the surrounding buildings in Southern California.
Worthe Real Estate Group, the project’s developer, commissioned the design from Gehry in 2013 as a way to revitalize Santa Monica’s downtown economy, aiming to create a location for retail, restaurant, and residential space. Nearly 10 years later, and with the construction start growing nearer, the company expects to break ground in early 2025.



