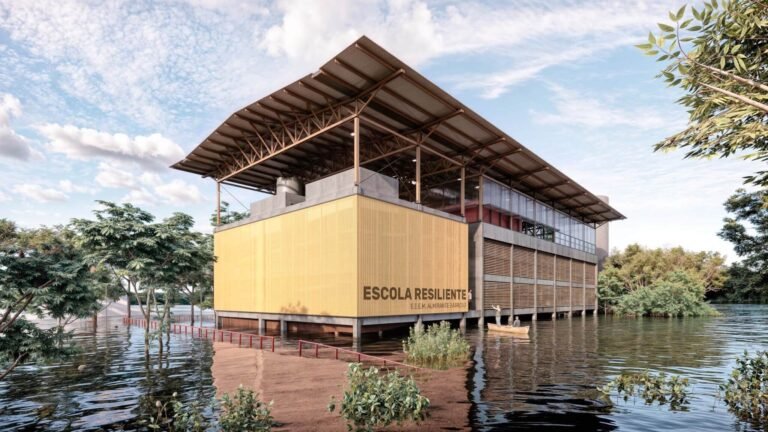fran silvestre arquitectos’ NIU N290 house is wrapped in a thin aluminum envelope
fran silvestre presents the n290 series of systemized homes
Fran Silvestre Arquitectos presents its latest house, dubbed ‘NIU N290,’ whose architecture is driven by the team’s innovations in construction. The dwelling stands as an exploration into a more precise materialization of architecture, with design solutions developed to improve the quality of human environments. Thus, the house seeks to become more sustainable and healthier than typical contemporary projects.
The work is developed and constructed together with NIU, a Mallorca-based architecture practice specializing in pre-fabricated homes. Together, the team has generated the ‘N290’ series of systematized homes, each of which is at once the same and unique from the rest. The differences between each dwelling result from their relationship with their site. In this case, the house has been inserted into a sloping topography, calling for the introduction of an access staircase, and the preservation of the surrounding pines.
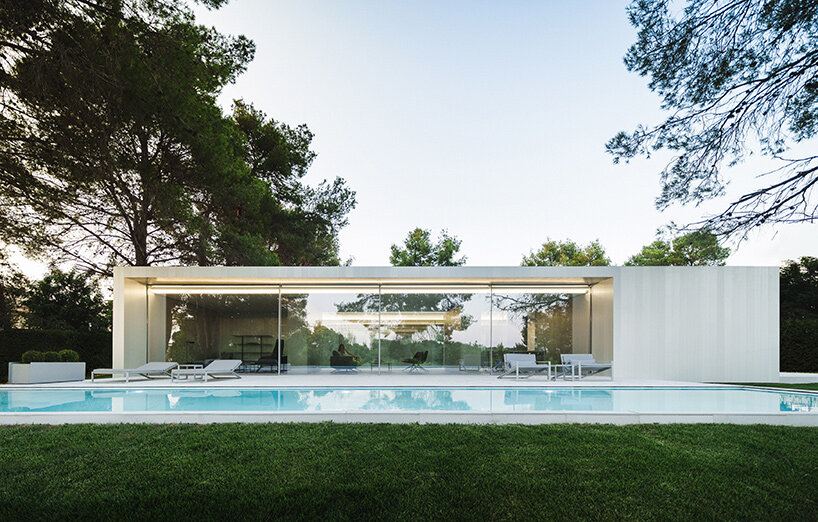 images, video © Jesús Orrico | @jesusorrico
images, video © Jesús Orrico | @jesusorrico
a subtle threshold between interior and exterior
The architects at Fran Silvestre Arquitectos organizes its NIU N290 house around a central courtyard, which recalls an ‘impluvium,’ or water-collecting pool of ancient Rome. Four pieces with the same morphology, open on the long sides and closed on the short sides, are radially intertwined generating four outdoor spaces with different characters.
An exterior space for the day area, another for the kitchen, an exterior space related to the bedrooms and another that functions as a pedestrian entrance area. The interior spaces of the house extend to the exterior, with exactly the same dimension, like a carpet that gives continuity to the spatial sequence. Thus, the occupiable volume is extended, with the interior and exterior distinguished only by the shade and the climate control.
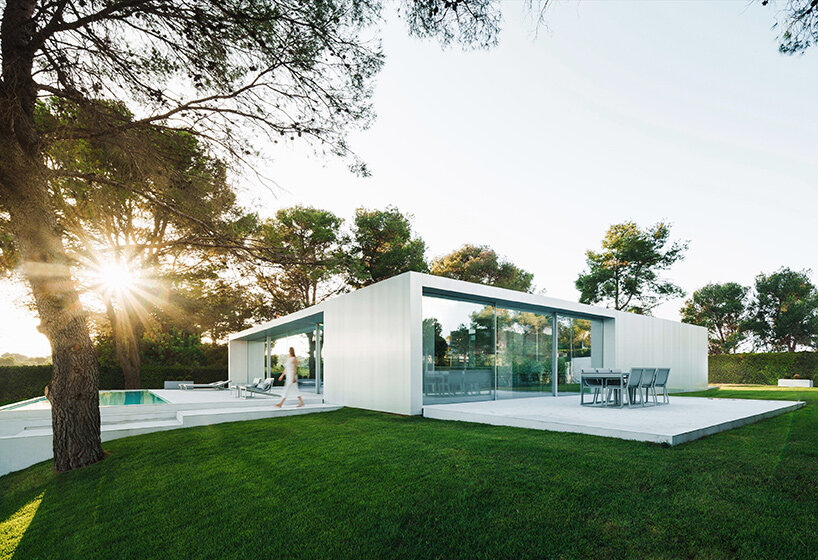
the aluminum envelope
The envelope of Fran Silvestre Arquitectos’ NIU N290 house takes shape only with a simple layer of extruded aluminum. The metallic sheen of the aluminum helps to integrate the house to its surroundings as it adopts the tones of the garden around it and its appearance is modified during the day, as the temperature of the light changes. The architects note: ‘We are fascinated by the sensation this evokes when we implement each house with this system, the result is simultaneously identical and unique.‘
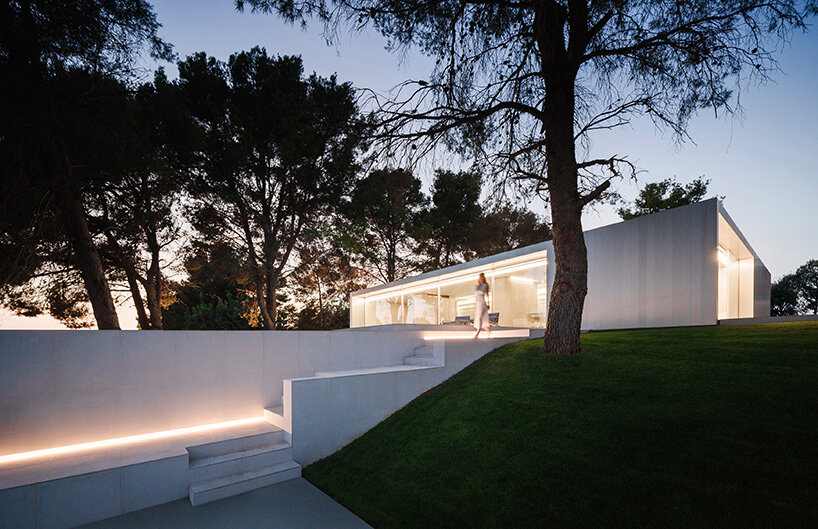
a grand stair negotiates the sloping site 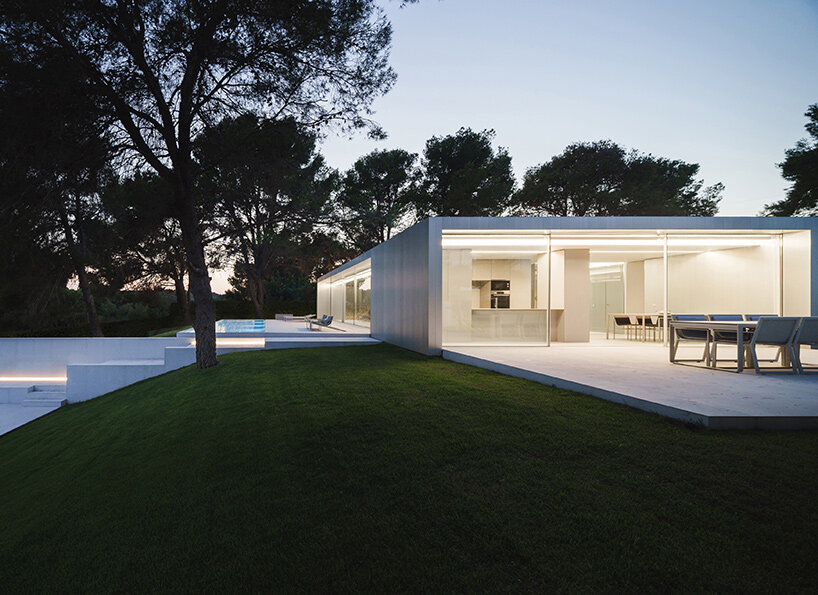 the minimalist house glows from among the trees
the minimalist house glows from among the trees
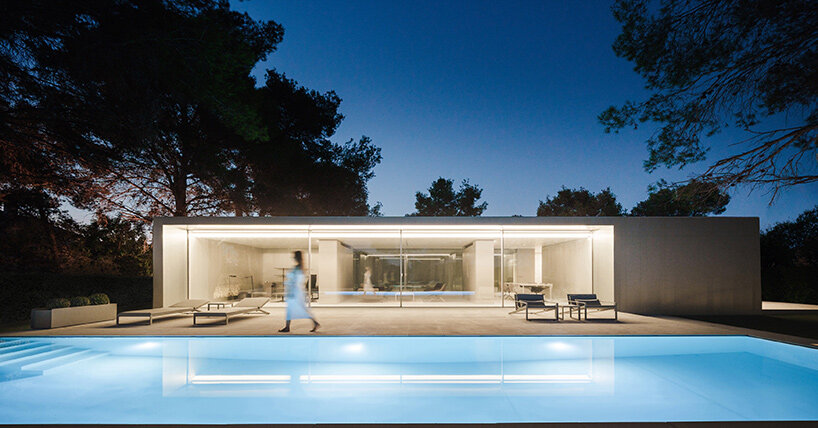 interiors open widely onto an adjacent swimming pool
interiors open widely onto an adjacent swimming pool


