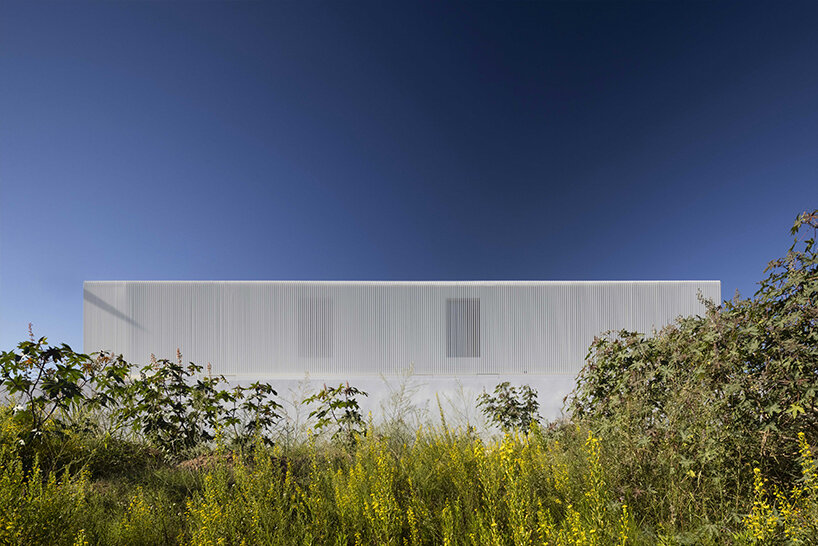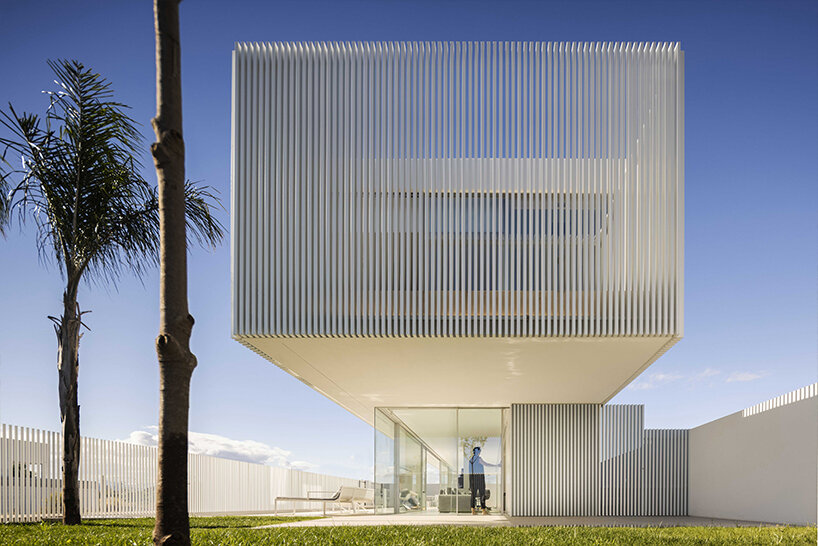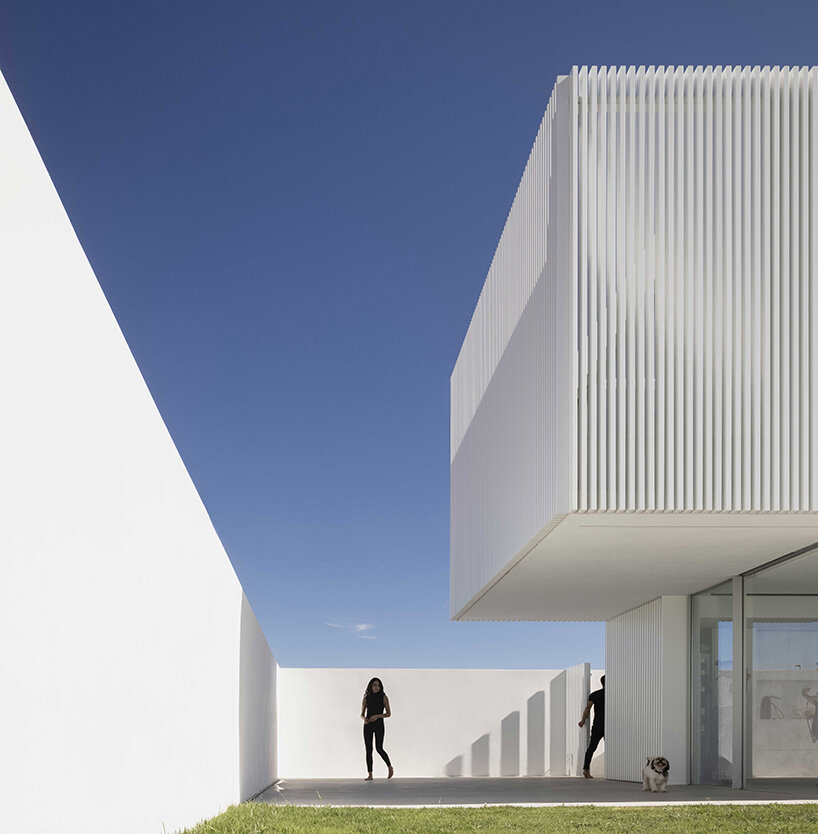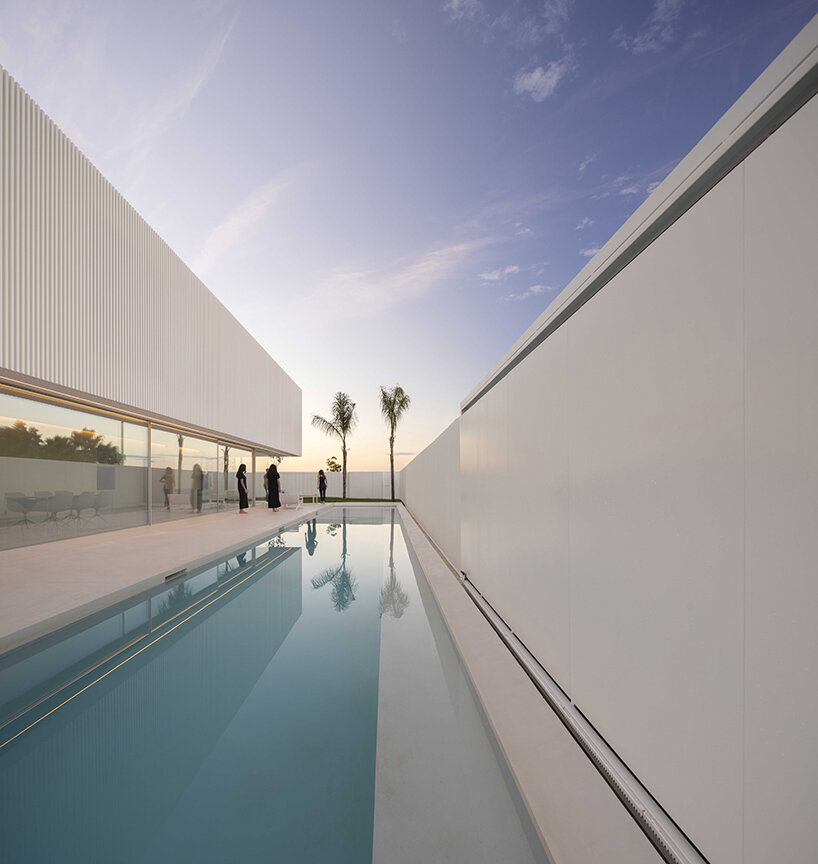fran silvestre arquitectos completes permeable piera home in spain
a structure that seems to defy gravity
fran silvestre arquitectos has completed permeable ‘piera house‘ in burriana, spain, a structure that celebrates transparency yet fulfills the requirements of privacy. the design has received strong gestures, dividing spaces in a clear and concise manner. a seemingly solid volume gives the feeling that hovers above the diaphanous ground floor. in fact, the upper volume is enclosed by a fence-like envelope, generating terraces that give the interior a kind of veil from which the inhabitants are able to look out without being seen. 
creating a visual continuity
fran silvestre arquitectos (see more here) opted for a more introverted composition with clear and simple geometries. simultaneously, to maintain privacy they set some visual borders. the first border was established between the street and the garden of the house, employing a fence that acts as an opaque filter for the views. the lattice is penetrable for light and air, with constant materiality in full height. ‘this fine line built with aluminum profiles, which are arranged at an angle that prevents the view from the outside, draws a patio with almost the entire available surface,’ mentioned the architects.
as a visual continuity, this lattice formation is repeated on the upper shell to shield its interior. apparently, this element strongly defines piera house’s architecture, as it confers privacy, but at the same time, dynamically revives all the materials that are pierced by the light. a rectangular water pond following the plot’s shape seeks to broaden the perception of the spaciousness, creating a tranquil atmosphere for its residents.

as if floating in the air

a play with sunlight and shadows

a rectungular pool reflects the blue sky



