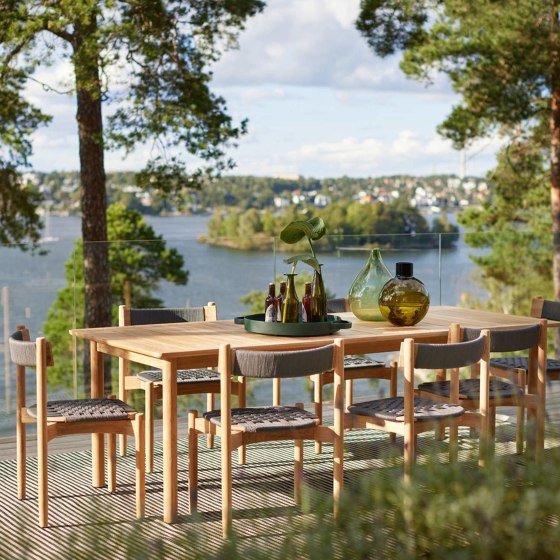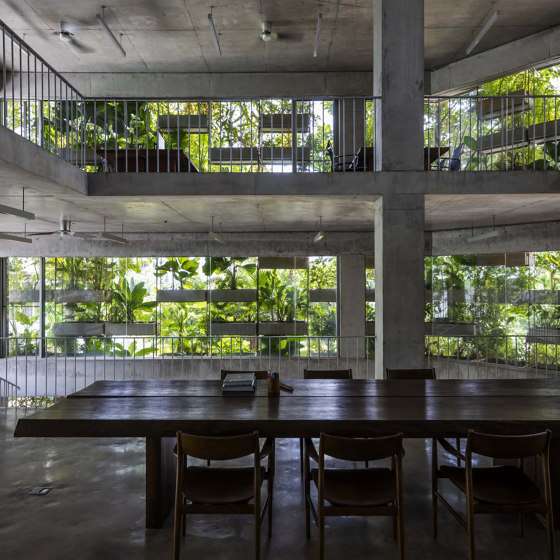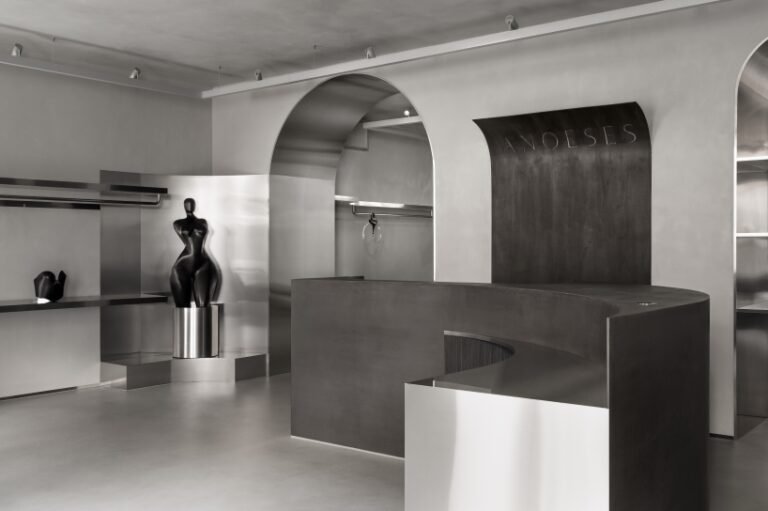Fourth Wall House / SAW // Spiegel Aihara Workshop
Fourth Wall House / SAW // Spiegel Aihara Workshop


Text description provided by the architects. For The Fourth Wall, Spiegel Aihara Workshop (SAW) renovates and expands a 1907 home in Bernal Heights, repositioning the house as a stage. Rather than inward-facing and endlessly interior, rooms are reoriented towards a new rear facade, enabling scenes of domesticity to play out across large windows facing the backyard. Referencing theater, this design breaks through the “fourth wall” as a performance of the daily routine.

The homeowners engaged SAW to reorganize, open, and expand the historic home for a growing family, as well as create a more intentional connection between the house and backyard. Because the front façade is historically protected, SAW focused the modernization and expansion on the back. A previous addition to the back of the home—essentially, an unenclosed shed leaning against the first-floor kitchen—was removed and replaced with a new, three-story addition that subtly extends the square footage (from 2,162 sf to 2,432 sf) and, more dramatically, connects to the backyard through the creation of windows, decks, and doors on every level.

On the top floor, the master bedroom expands onto a roof deck over expansive views. On the first floor, the dining room peels open into a balcony. Finally, on the ground floor, the den folds directly into the yard, where a geometric arrangement of concrete pavers stretches from the door into the grass, blurring the distinction between architecture and landscape.

From the backyard, the rear reads as a stacked arrangement of variously scaled windows, doors, and decks, offering glimpses into different areas of everyday life. The connection to the concept of a stage is enhanced by its cladding: a painted white wood-slat and siding-rain-screen system. Strikingly, the spacing of slats is manipulated at door openings and the balcony and deck to allow light through and provide safety railings that blend with the facade while still adding definition. The effect abstractly references the opening and closing of stage curtains to reveal new scenes.

Inside, there had previously been no interior connection between the first floor and the lower level, which connects to the yard. Addressing this, SAW inserted an efficient new centralized stair to reorganize the spine of the house and seamlessly link all three levels. On the upper level, tactically placed dormers turn the attic into a double-occupancy children’s room, stealing scenes out over the property lines.


Towards the yard, the exterior cladding appears to turn inside out, wrapping the same slatted pattern along the fences and, in turn, framing the backyard as an outdoor room. This fence is often used as a screen for scenic projections. In addition, SAW regraded the backyard for drainage and added raised corten perimeter planter beds for screening and an edible garden. This all plays out as a big inversion, as the backyard was reoriented to face in, a seat from which to experience the activity playing out across the home.










