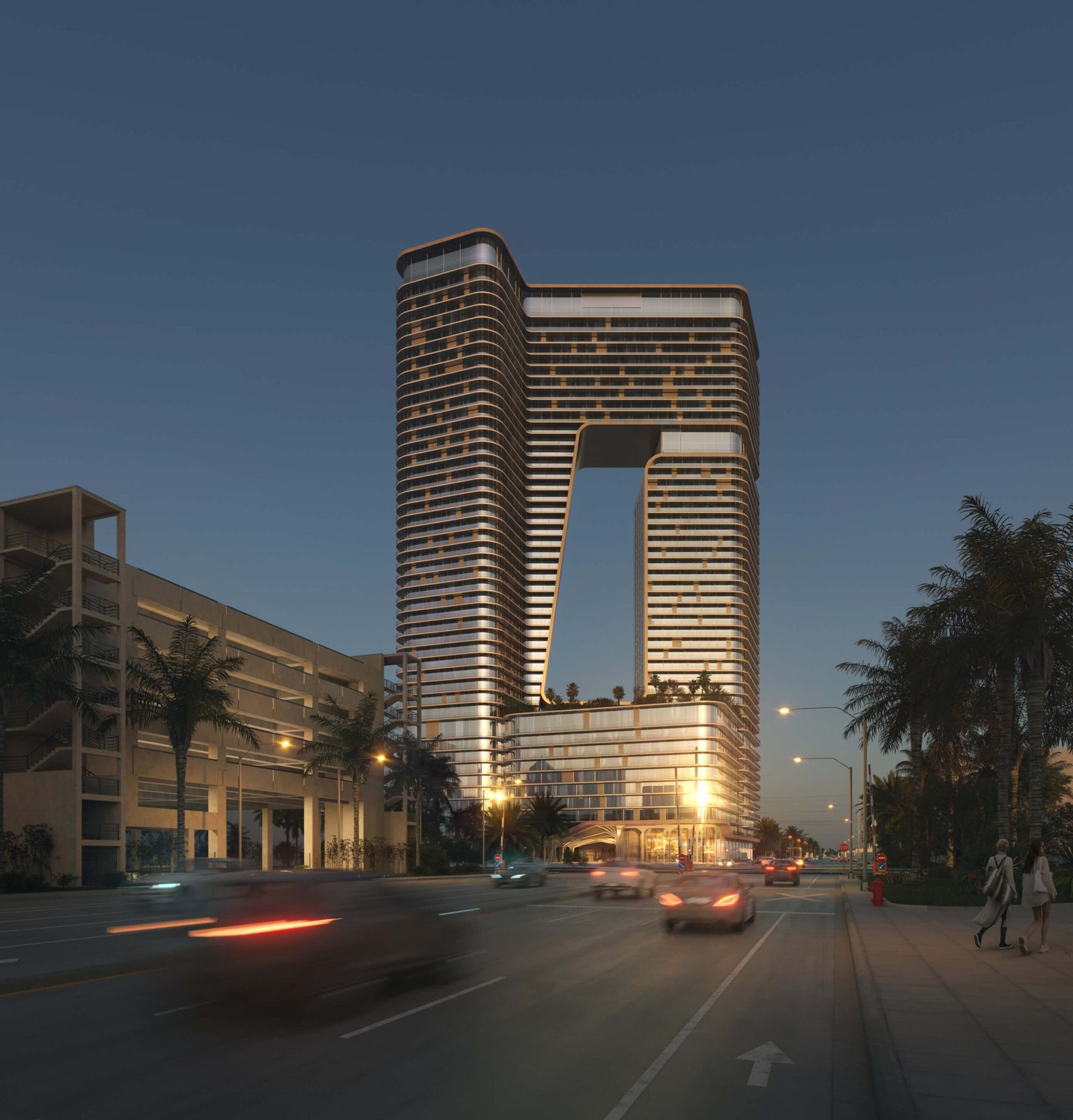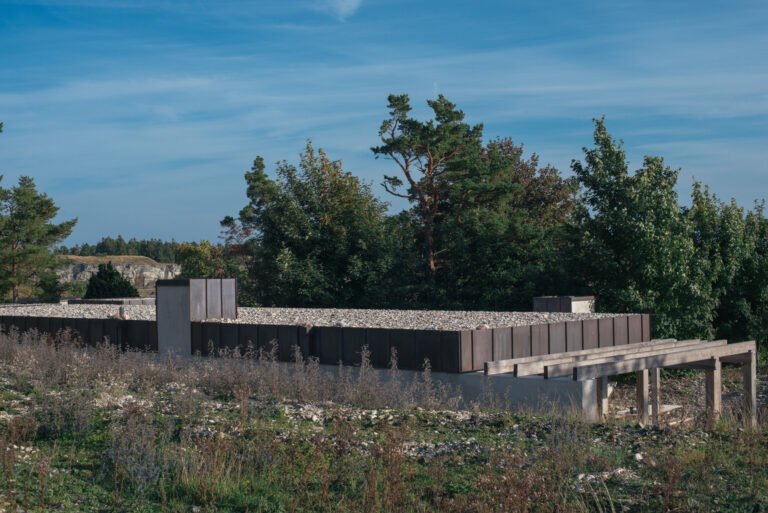Fort Lauderdale’s new tallest tower will let the sky in
The New York-based ODA has unveiled a first look at what will become Fort Lauderdale, Florida’s new tallest tower, and it’s quite a departure from the blocky buildings the firm is more known for around its home office.
Bounded by West Broward Avenue to the north, Nugent Ave to the east, and Southwest 4th Avenue to the west in Downtown Fort Lauderdale’s Sailboat Bend neighborhood, the mixed-use 300 West Broward Blvd. is being positioned as a new gateway to the city’s downtown and slew of surrounding museums and parks. And for visitors, it will certainly make quite the first impression—ODA has designed a pair of 38-story towers that jut up from a 10-story base before connecting to form an elongated 0 shape reminiscent of COOKFOX’s interconnected One South First in Brooklyn.
One major difference, apart from the hinged massing that lends the Fort Lauderdale tower an L-shape on the site plan, is the monumental scale of 300 West Broward’s podium. The 10-story base will largely contain amenities, including a library, lounge, fitness center, and 1,031 parking spaces, and will be topped with landscaping, cabanas, a yoga deck, and sunrise and sunset pools at the east and west, respectively. At ground level, however, ODA has made sure that the tower won’t present an impenetrably monolithic presence to pedestrians. The southwest corner of the podium will lift up to reveal a public plaza underneath the building, where visitors can find nearly 24,000 square feet of retail and plenty of seating that’s shielded from the elements.
The residential portion of the 1.8-million-square-foot, 558-foot-tall project begins on the 11th floor and continue to the top, with 956 residential units planned, 18 of them planned as penthouses for the tower’s crowning two floors. Floor-to-ceiling windows are planned across the entire building, but in typical Florida style, ODA has ringed each story with balconies to both lend texture to the facade and allow residents sweeping views of the surrounding city.

Although the uppermost 11 floors of the complex are joined by a dramatic bridge, the two towers start at ground level as two distinct volumes—one on the northwestern corner of West Broward Boulevard and the other on the southeast corner of Nugent Avenue—with the latter gradually tilting to meet the connector. The massive void between the two towers that make up the final singular building was intended to lend a sense of lightness to the project despite its size and create view corridors throughout the interior.

And there’s plenty to look at. Within a few blocks of 300 West Broward sits the Brightline station, allowing easy access to inter-city rail to Miami and West Palm Beach, the Museum of Discovery and Science to the southwest, Esplanade Park along the New River just to the south, and the Broward Center for the Performing Arts.
Aside from ODA, who is serving as the design architect, Stantec is the architect of record with the Hollywood, Florida-based Witkin Hults + Partners as the landscape architect of record. 300 West Broward is being developed jointly by Aimco and Kushner Companies, and the team submitted plans for approval to the Fort Lauderdale Development Review Committee on December 14. No estimated construction or potential opening dates have been provided as of yet.



