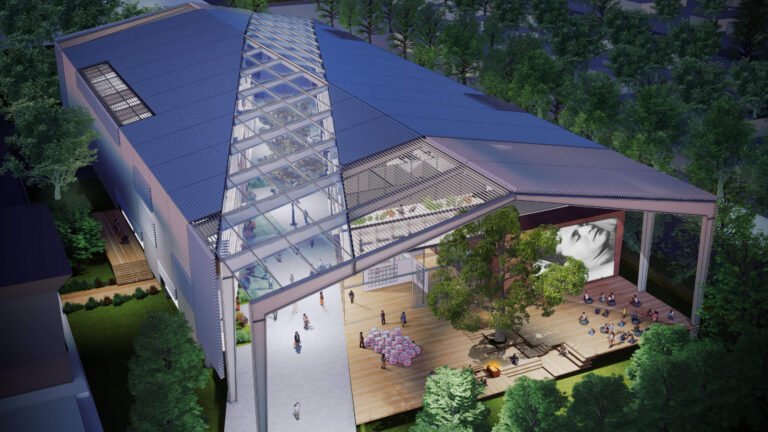folding palm wood skin shields beachfront residence by infraestudio in havana
House B by infraestudio hides inside palm tree house in cuba
Infraestudio takes over a residential project on the outskirts of Havana, building a three-story reinforced concrete structure within a wooden cabin. Located on a cliff west of Cuba, the site benefits from seascape views and natural greenery. Covering the required large program size, the house hides within an existing old structure maintaining its predominant characteristics of a 14m x 14m perimeter, a gabled roof, and a portal on all four sides. The architectural studio encloses three levels of the weekend single-family house inside a palm wood skin that can be folded and opened up entirely on the ground floor allowing outdoor access and natural light throughout.
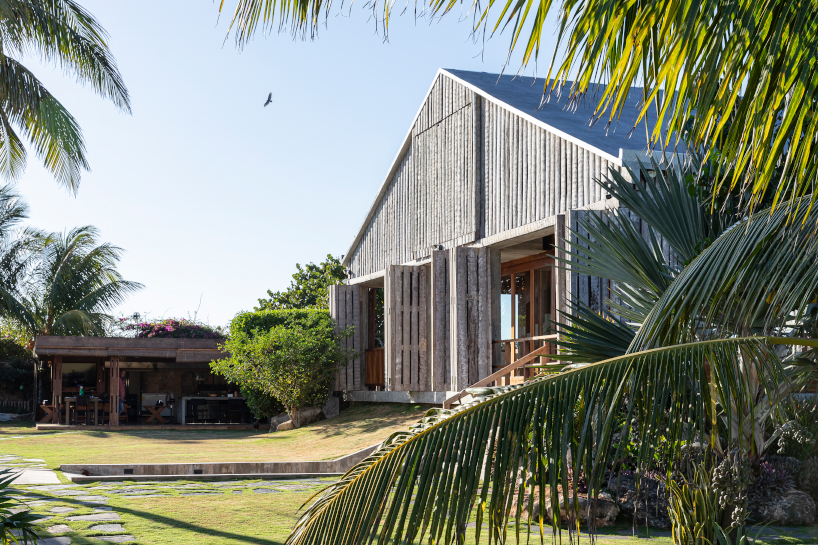
all images by Laurian Ghinitoui
aboriginal cabin + dry tobacco building typologies form house b
The design team at Infraestudio draws from two local building typologies to form the residence, – the aboriginal cabins from the west of Cuba, in which the roof shapes a separate room in the structure while opening up all sides of the ground floor, and house structures dedicated to dry tobacco that are entirely covered by palm wood. The lower part of the building concentrates all public areas in an open layout. The main room appears hanging from the ceiling, as no walls or columns support its volume leaving the common zones unhindered. A long narrow patio runs along each side and connects to the basement which arranges the private guestrooms. The portico assembles two 14m long beams allowing the house to lean only on its perimeter. The framework shelters the structure made of reinforced concrete and glass within an external palm wood skin.
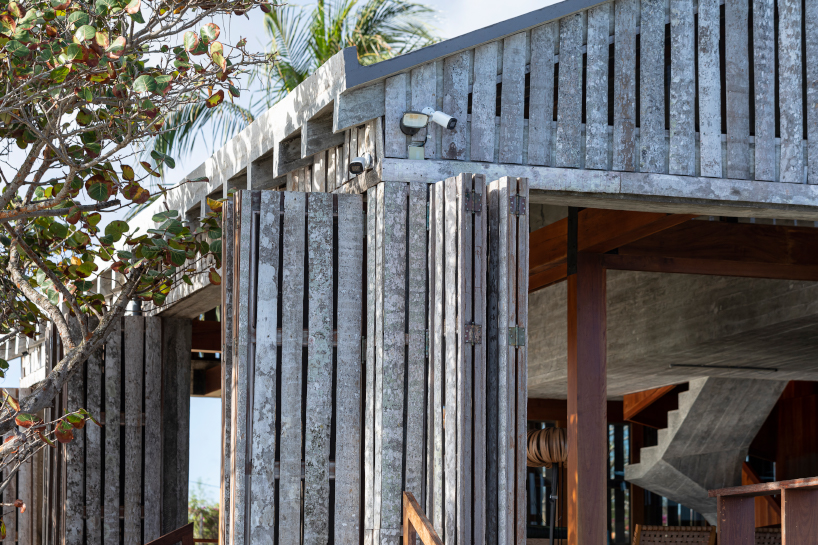
palm wood blinders covering each side of the house can be folded to allow outdoor access and natural light
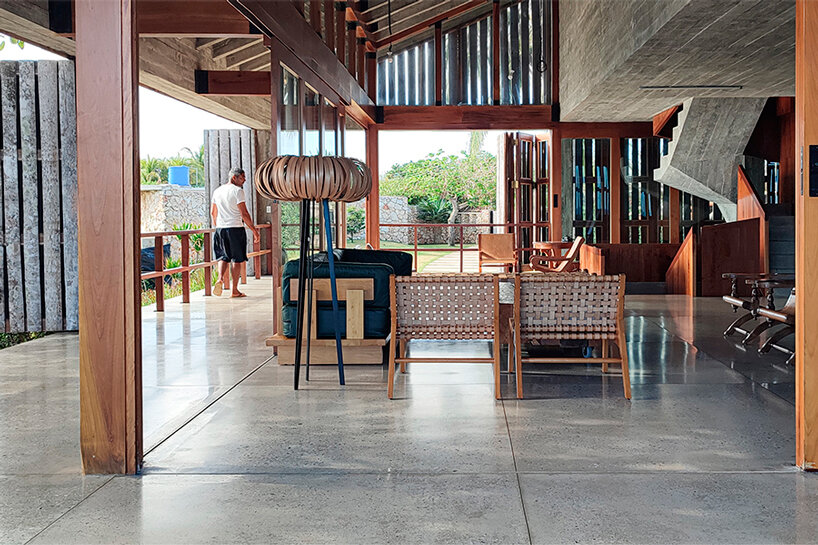
reinforced concrete and wood form the internal structure of the house
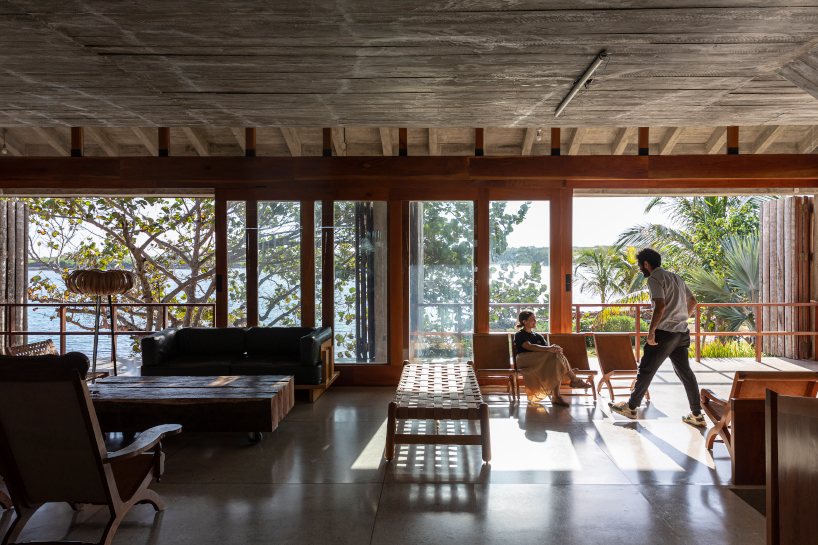
the common areas overlook the sea and surrounding plantation through large glass openings
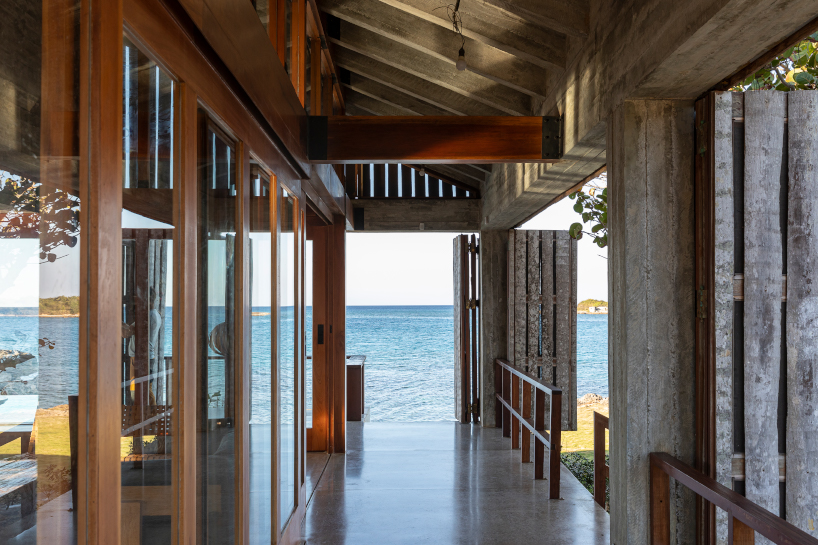
semi-outdoor portico runs along each side of the structure on the ground floor
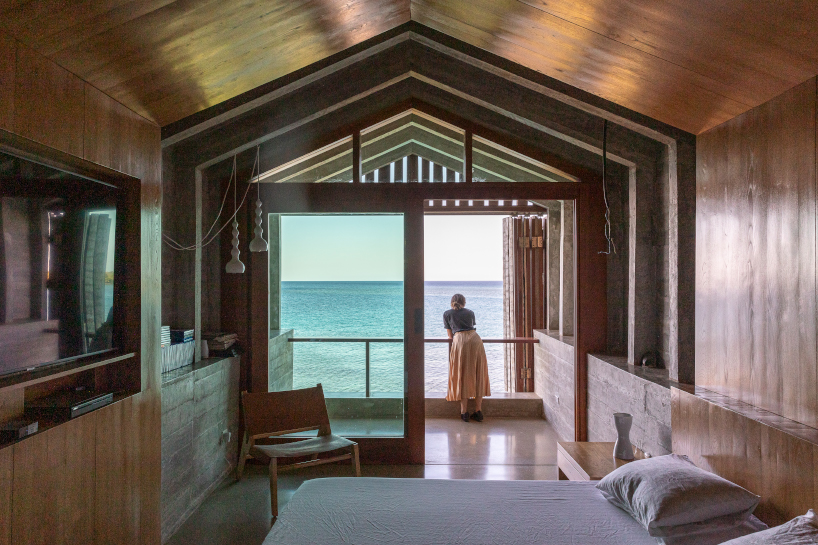
the double shell of the house folds up to reveal the unhindered sea landscape

