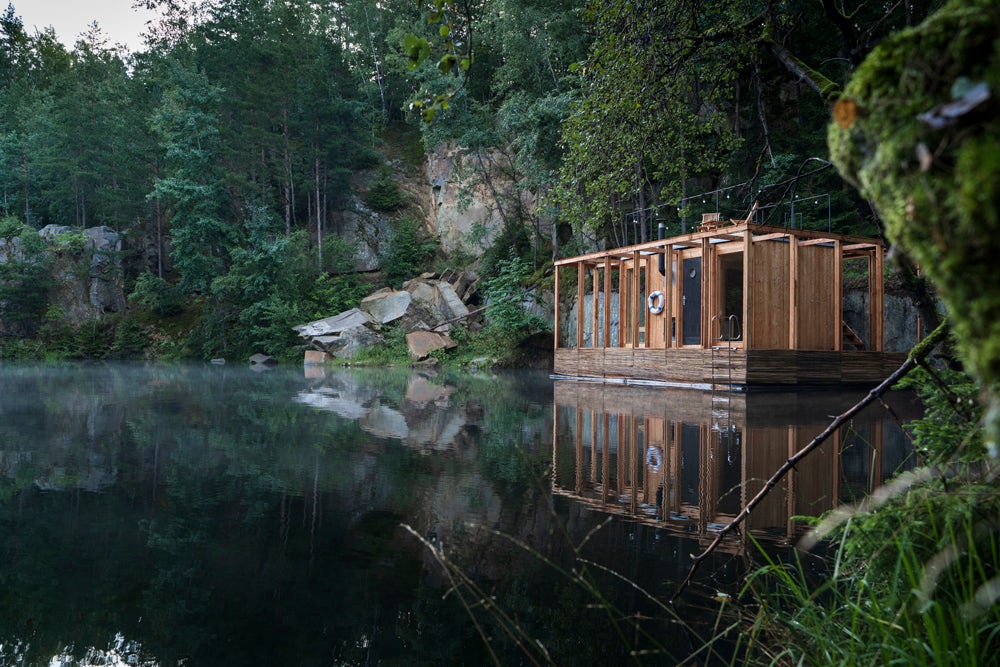Floating sauna in an previous quarry // atelier HRA
Text description provided by the architects.
The sauna design is shaped by the remote and otherworldly location of the quarry. The scope of the project was defined by our customer the main task was to find the proper scale of the floating structure. To achieve the right proportions we have decided to expand the utilitarian design with external gallery which is defined by subtle larch wood elements.

© atelier HRA

© atelier HRA
Over time the hue of larch wood exterior, the deck and staircase will change and shift the overall aesthetics of the vessel towards even more interesting result. The sauna is heated with firewood.Technical detailsThe remoteness of the location defined the construction possibilities of the floating object. The float is designed as a segmented frame (Vierendeel truss) in order to reduce its weight so that moving the structure to the location and its assembly does not require mechanization.

© atelier HRA

© atelier HRA
Wooden structure of sauna and gallery secures better weight distribution on the water level. Exterior supporting elements are made of Czech larch wood. Spruce wood is used in the interior. The vessel is anchored at a rock platform which is the entry point that leads to a rooftop terrace. From there it is possible to descend along the staircase to the lower gallery and walk around the structure..

© atelier HRA

© atelier HRA


