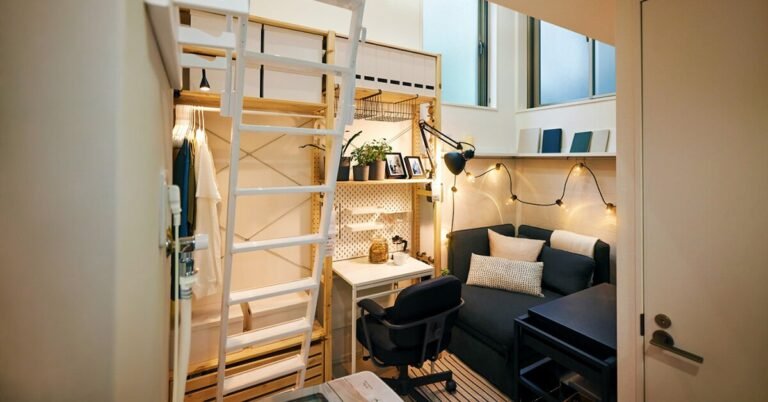Floating Office Rotterdam (FOR) // Powerhouse Company
Text description provided by the architects.
The Floating Office Rotterdam (FOR) is the biggest and most sustainable office in the world. It pioneers large-scale floating ultra sustainable constructions on city waters and marks the start of the larger Rotterdam Rijnhaven renovation in particular. FOR is a unique building opening an interesting line for large-scale floating construction in the city and is one of the pioneers in the larger Rijnhaven renovation.
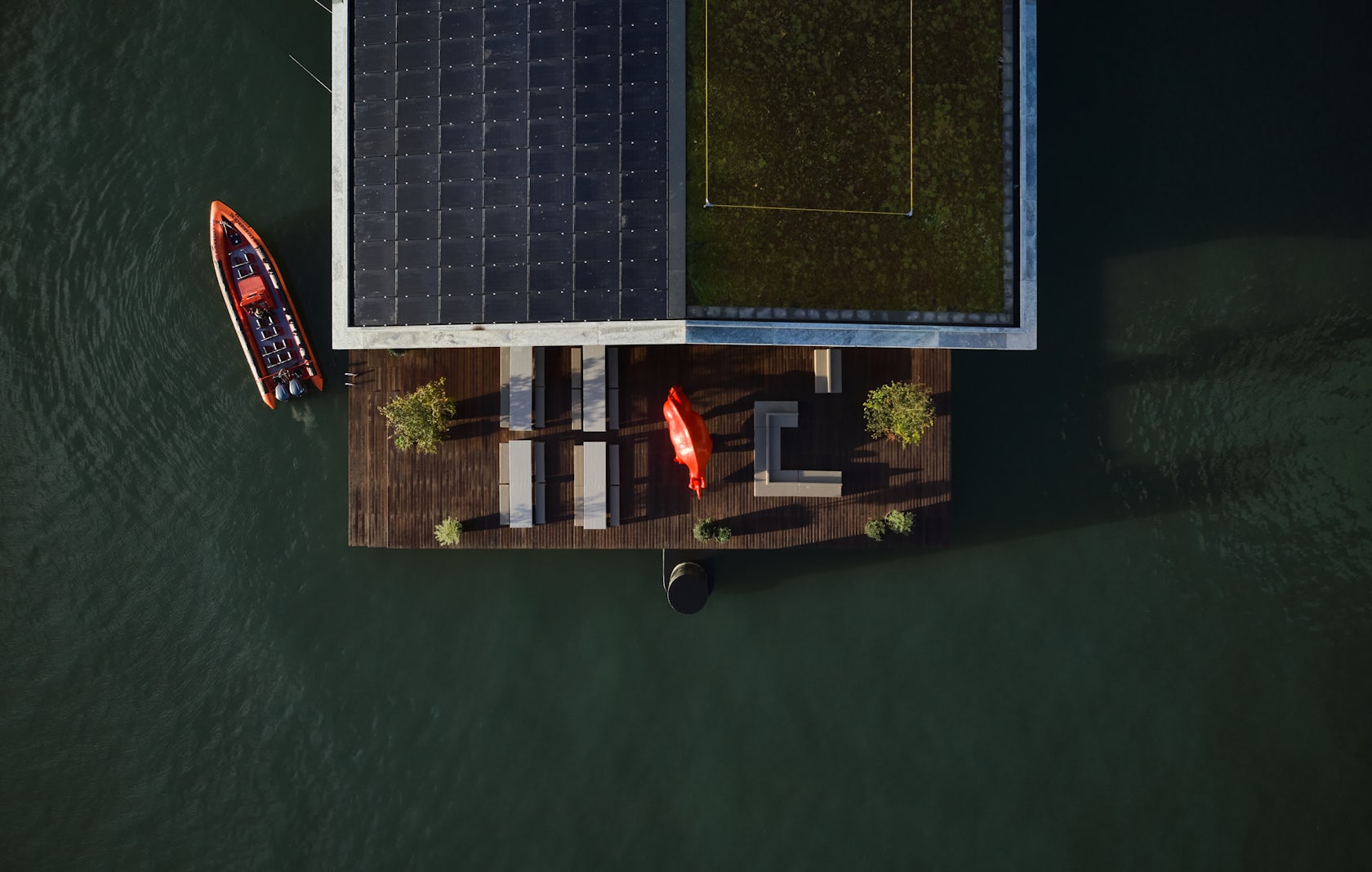
© Powerhouse Company
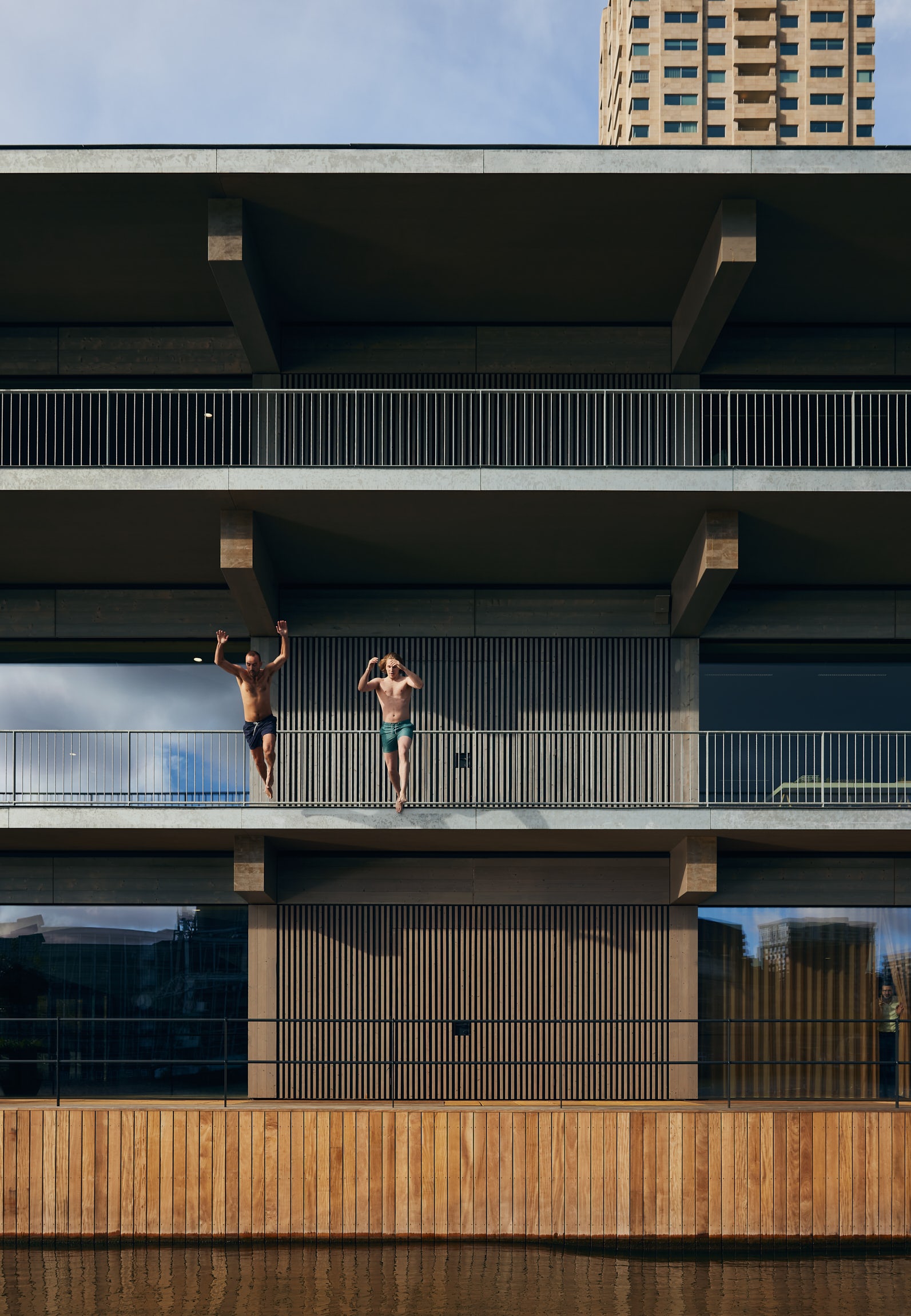
© Powerhouse Company
Within this development, FOR is an example of sustainable technology and circular construction, reflecting the mission of the Global Center on Adaptation (GCA). It houses the headquarters of this top global knowledge center that works as a solutions broker to accelerate action and support for adaptation solutions. The exceptionally climate-resistant building is energy positive, CO2 negative, and if the water level rises due to climate change, it will float.
The office building features public facilities, like a restaurant and a large outdoor terrace with a floating pool in the Maas river as a special addition.
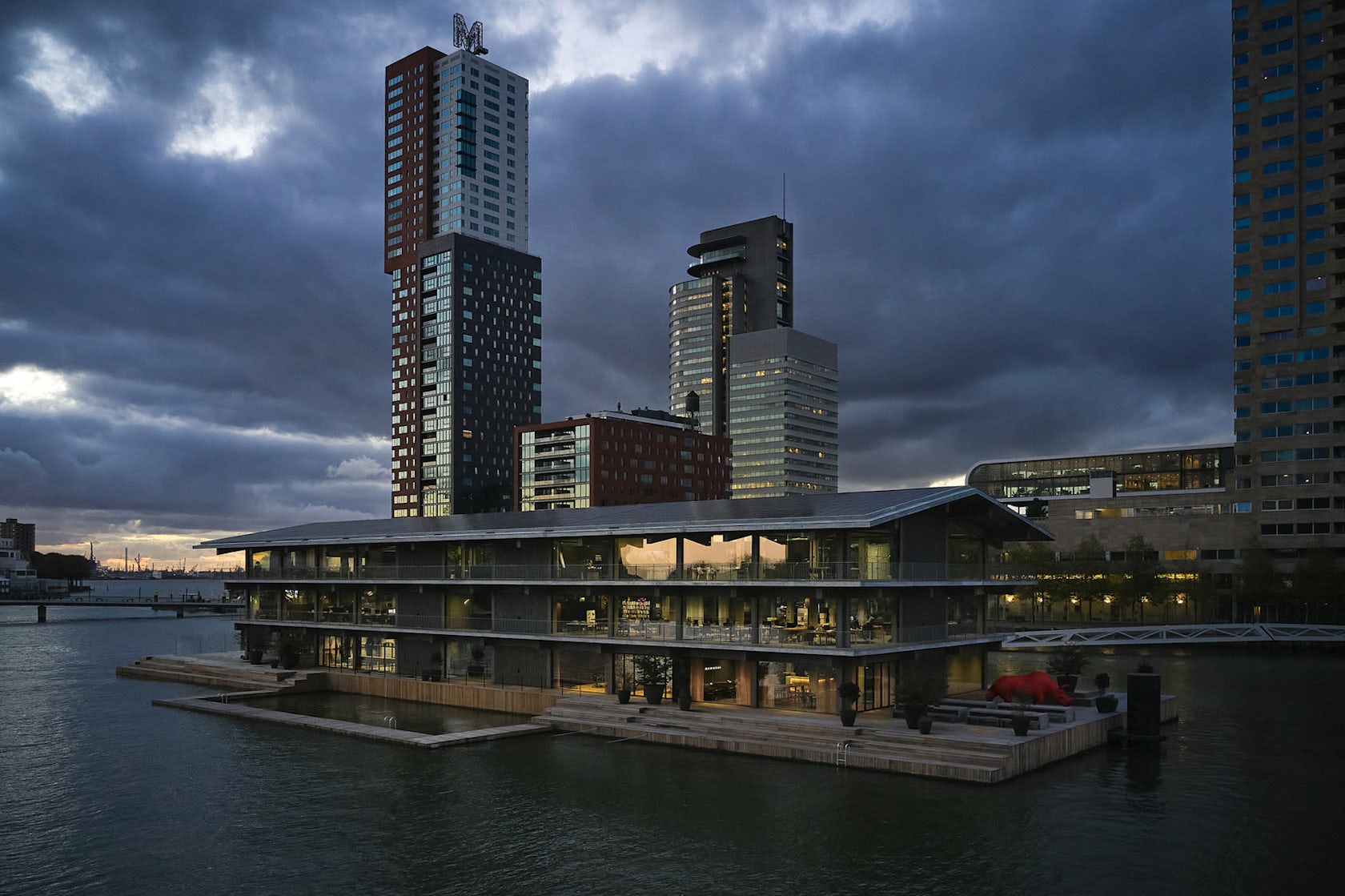
© Powerhouse Company
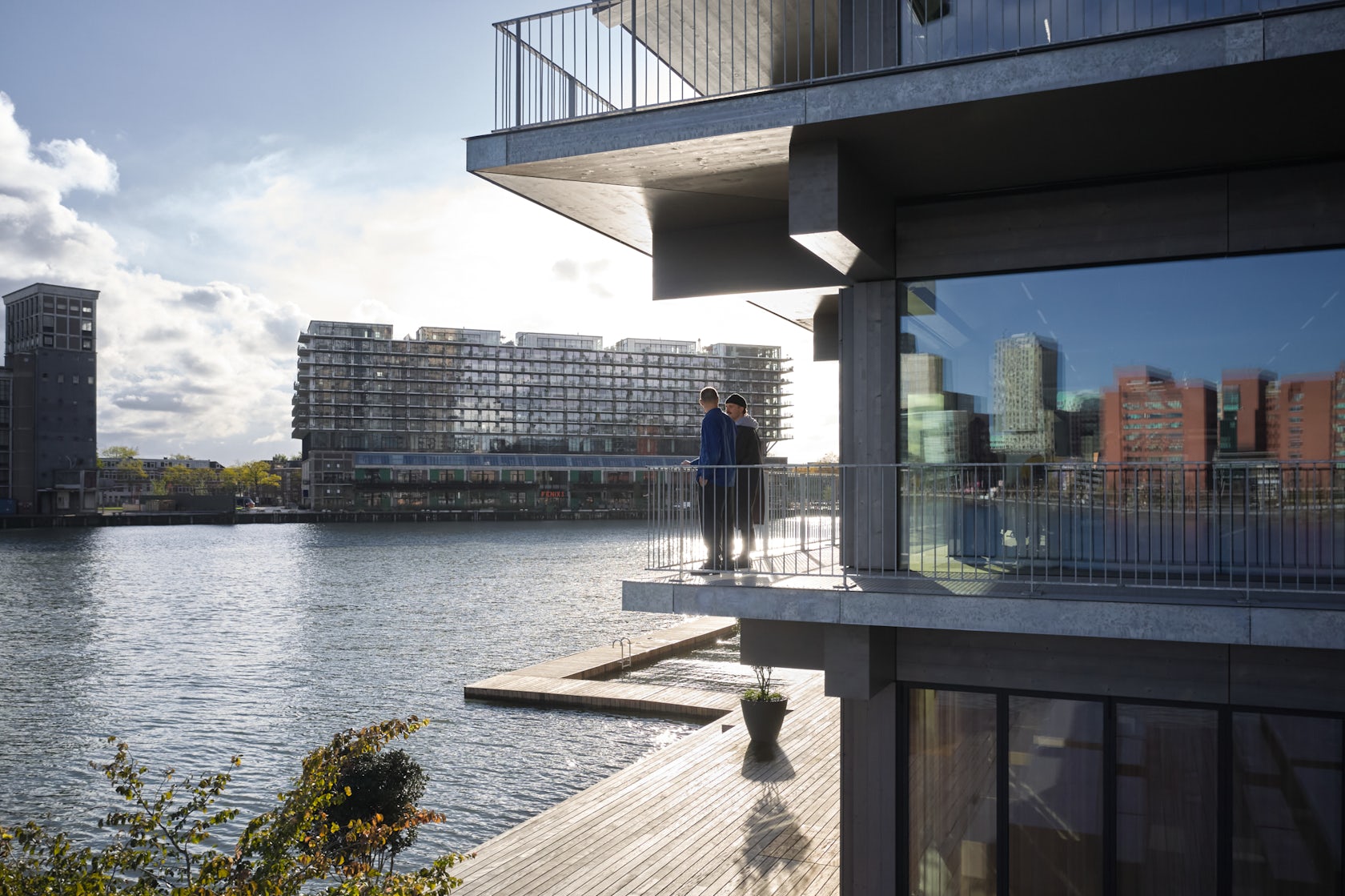
© Powerhouse Company
FOR shows how the Rijnhaven can make the transition from an old industrial port to a lively area. The well-being of its users has been given priority in the design. Large 6x3m floor-to-ceiling windows offer stunning views, and the balconies on all floors give direct access to the outdoors. A workday can be enjoyed, surrounded by water, while relaxing on the spacious deck.

© Powerhouse Company
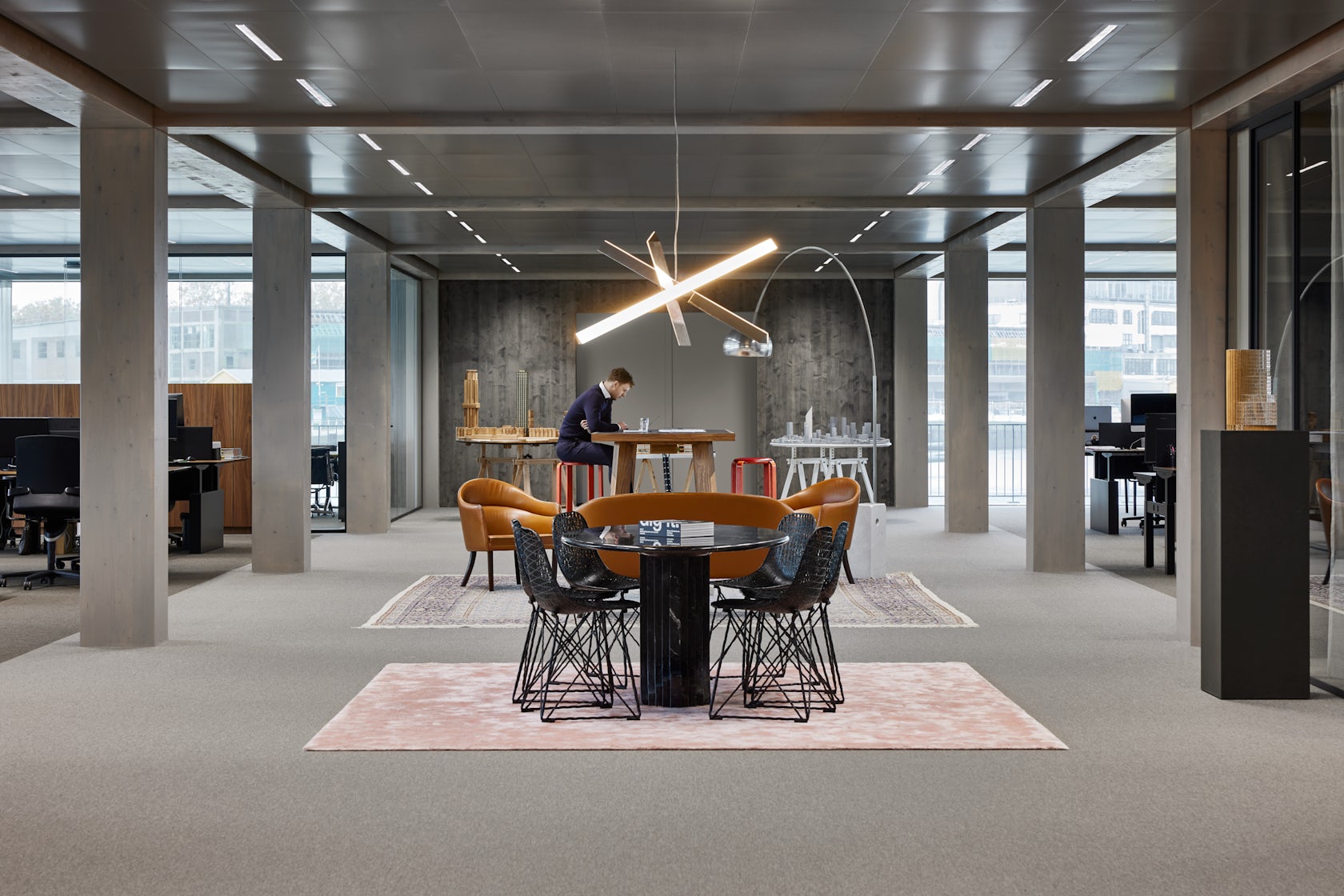
© Powerhouse Company
Studies show that interiors with many wooden surfaces reduce stress and improve concentration, which is why the natural warmth and tranquility of the wood is left visible inside. That is why FOR has an iconic look from the outside, while inside, an oasis of calm exudes.
The building is constructed with wood suitable for floating because of its lightweight and which drastically reduces the ecological footprint as CO2 storage.
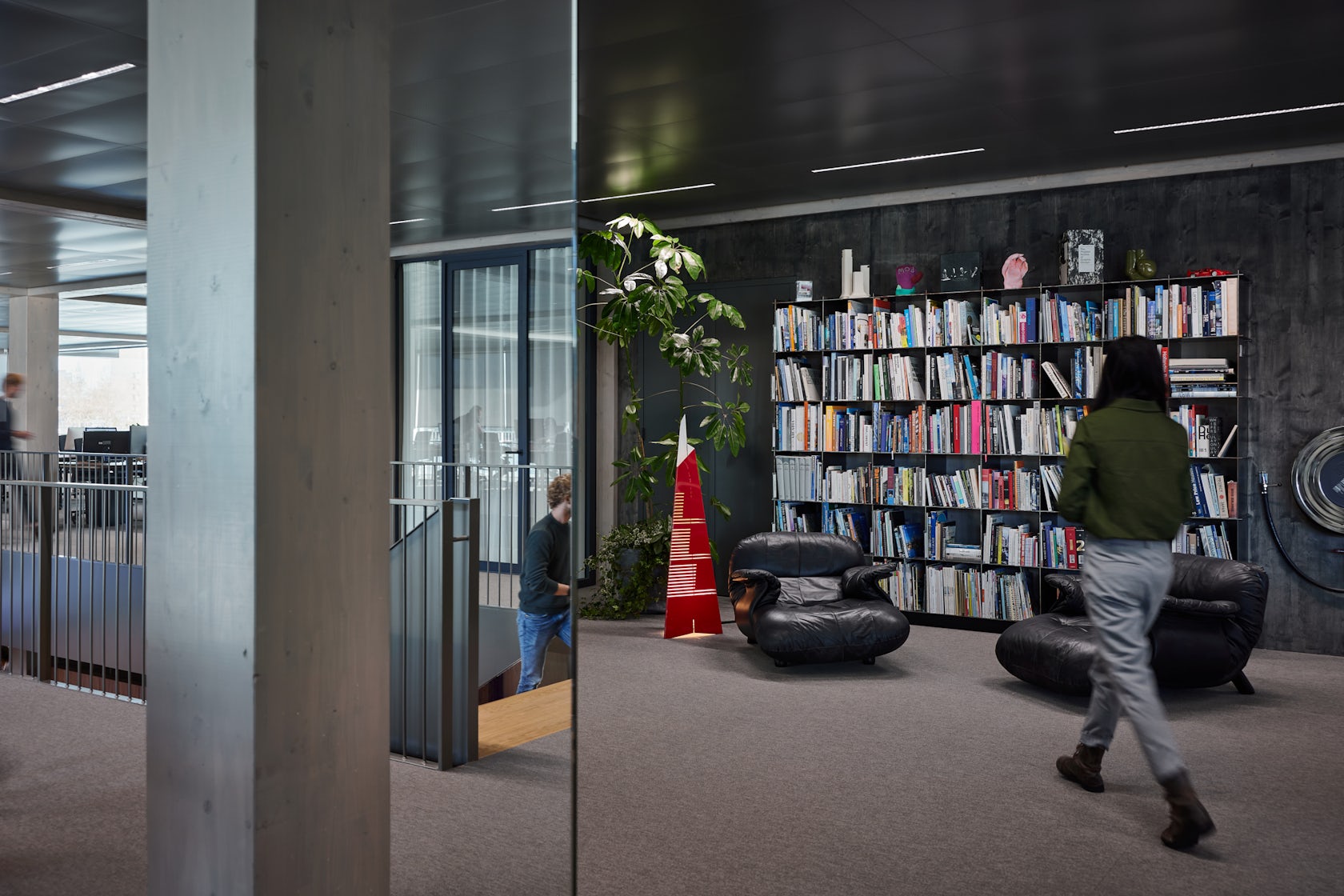
© Powerhouse Company
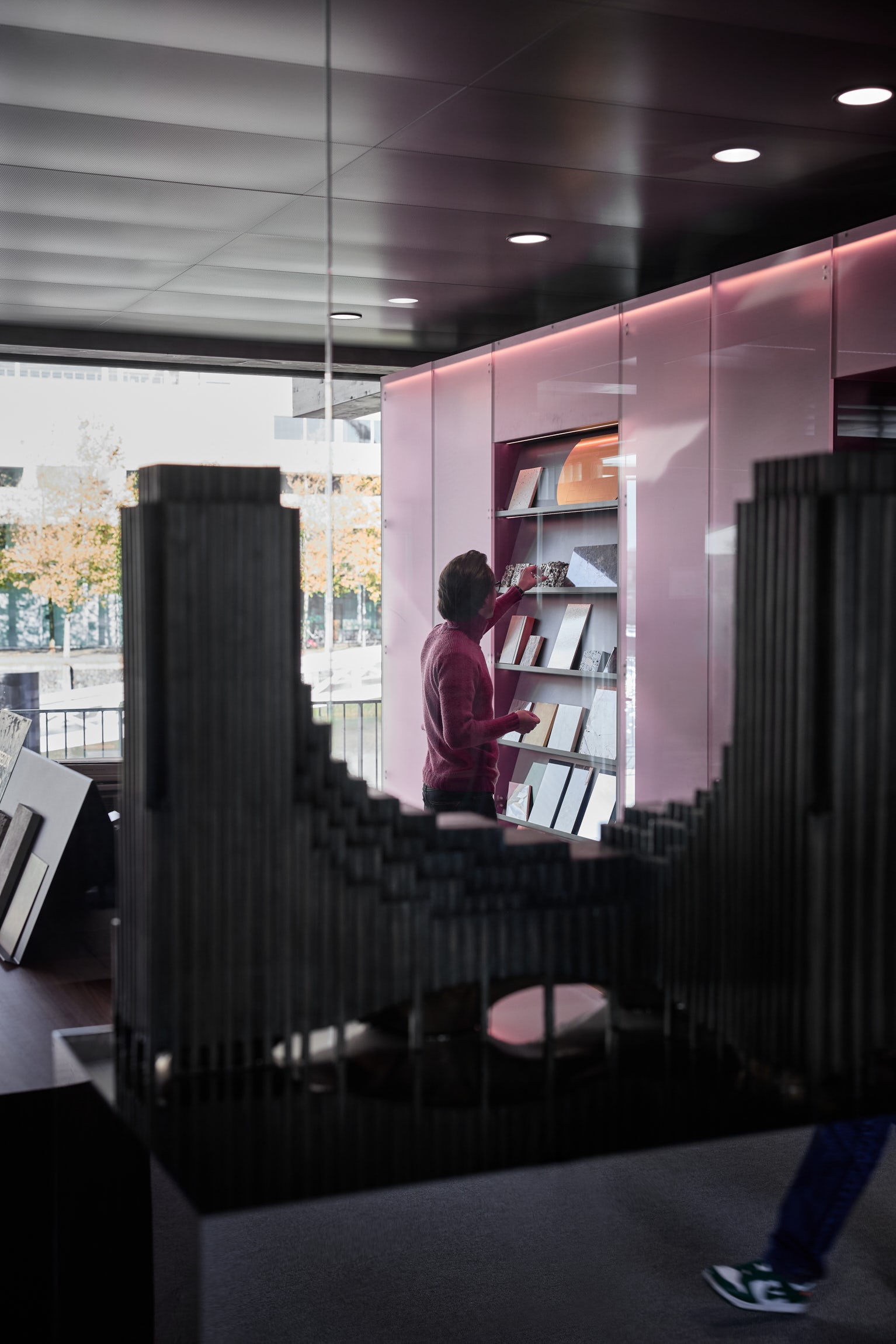
© Powerhouse Company
This construction stands on a floating body consisting of 15 concrete barges, pre-tensioned with tension cables. The concrete makes a significant contribution to FOR’s climate management because of in-situ liquid pipes that take the temperature of the harbor water and use it as a cooling and heating source for the indoor temperature.
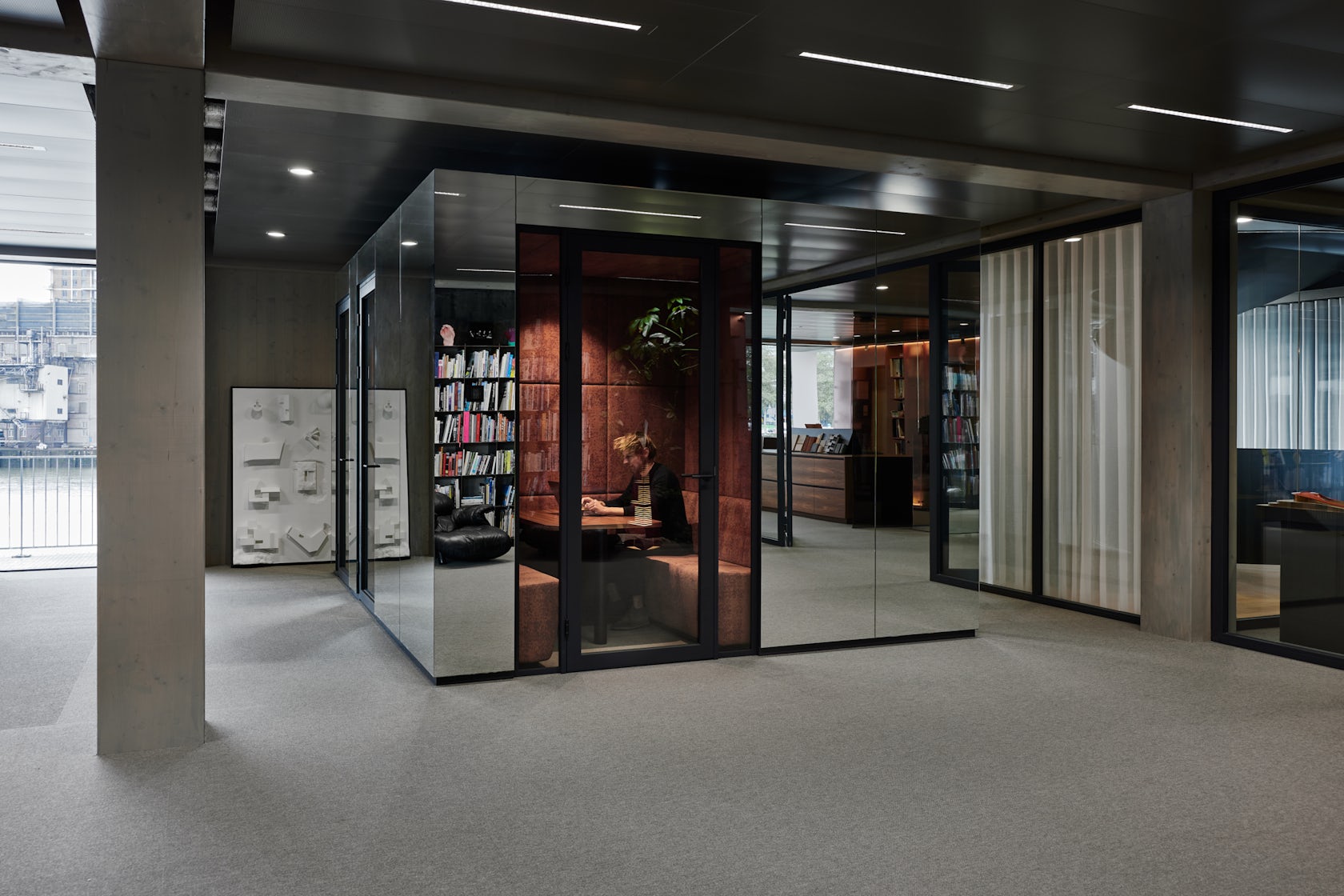
© Powerhouse Company
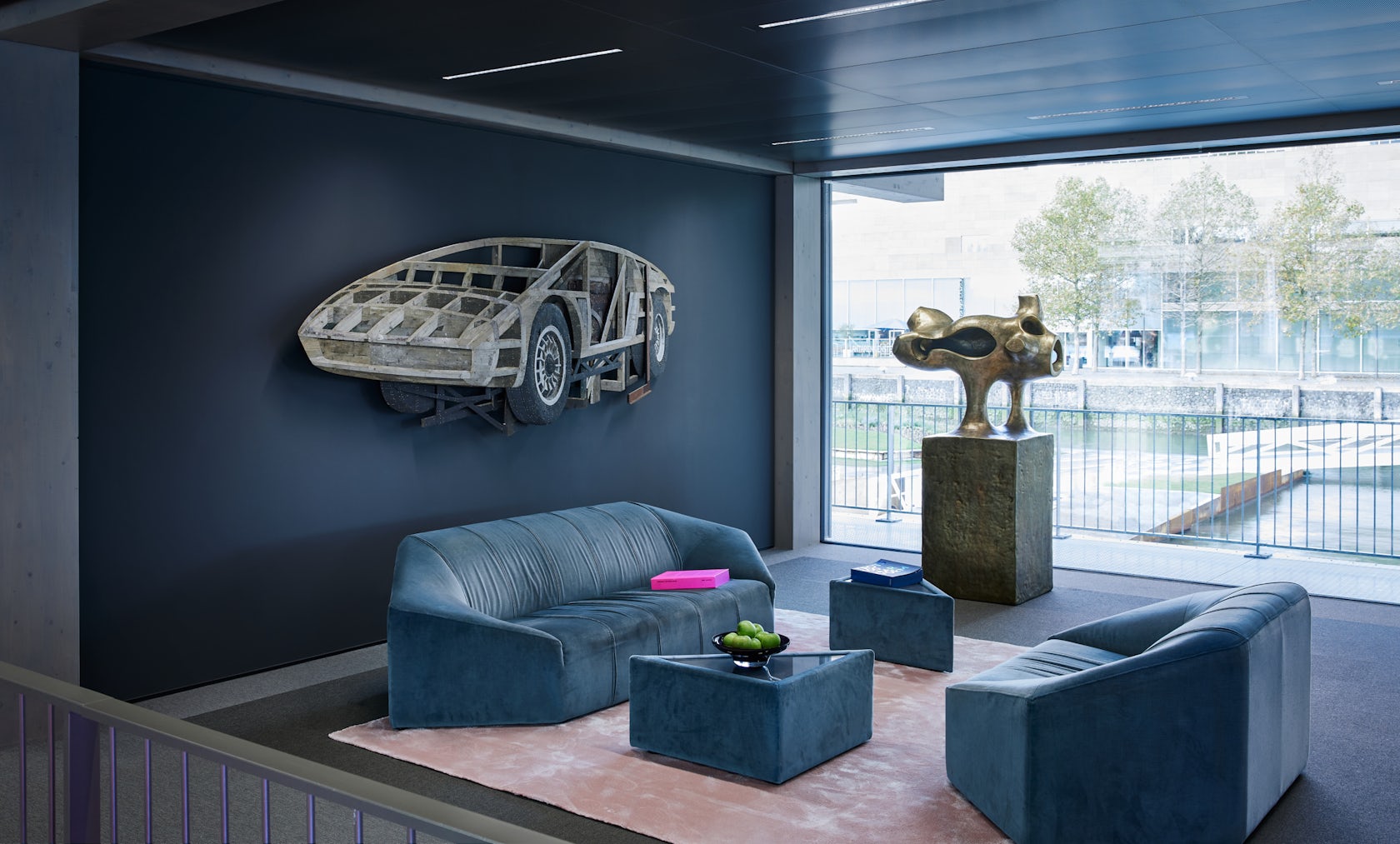
© Powerhouse Company
An ideal size has been found in a 6x6m square grid. As a result, the wooden structure is efficient in the use of materials and consists of a modular construction system of CLT floors and walls and laminated columns and beams that can be easily disassembled and reused by means of dry connections.
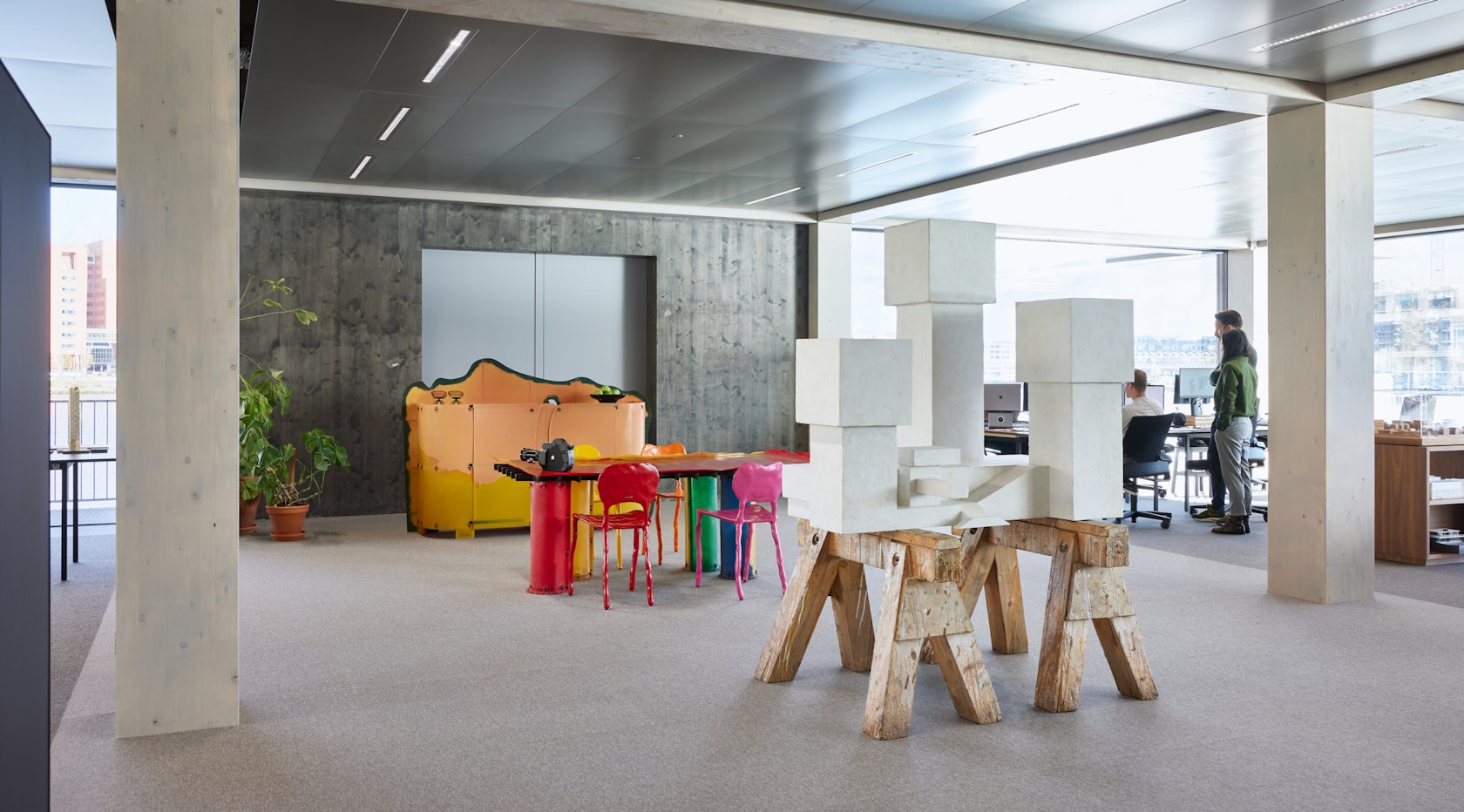
© Powerhouse Company
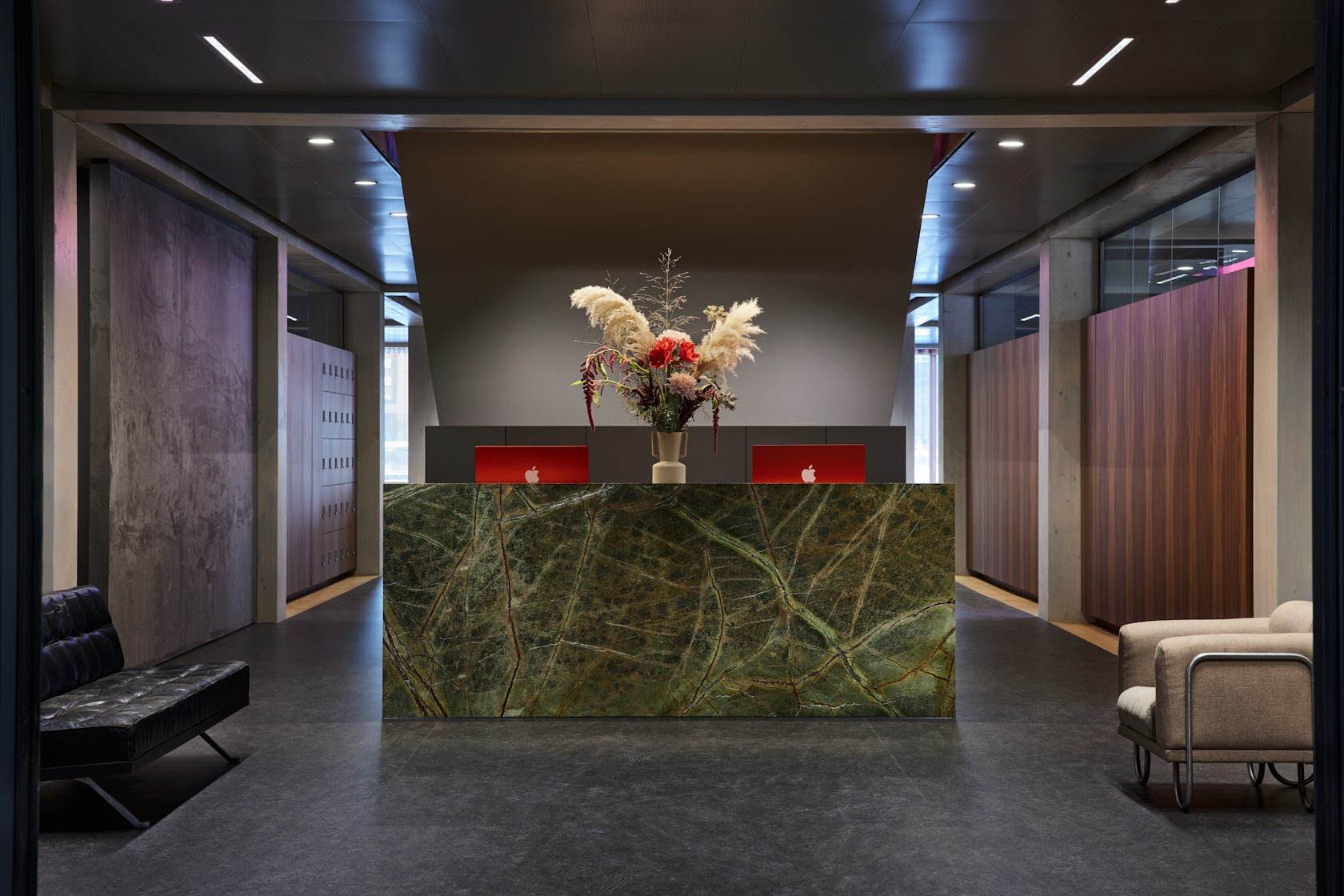
© Powerhouse Company
The grid also increases the flexibility to accommodate forms of use and to enable future changes in use.
With 870m2 of PV panels on the roof, FOR annually generates more power than its own demand and supplies power to the city. The 900m2 green roof offers space for biodiversity, meaning that the building consists of a balanced combination of components – the floating body as the heat source, wood as the main material, and the roof for electricity – matched in their properties in such a way that the whole functions optimally, adaptively, and sustainably.
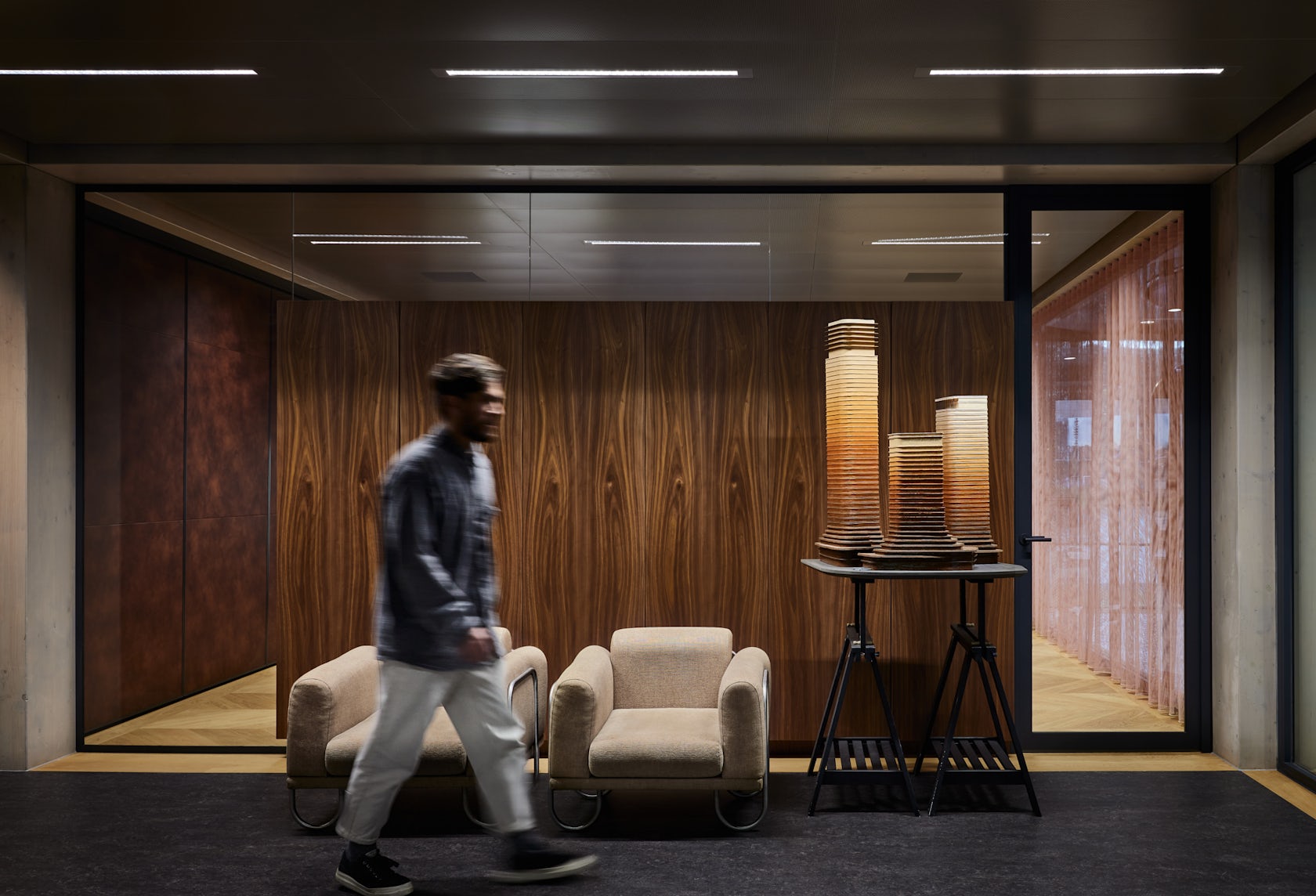
© Powerhouse Company

© Powerhouse Company
The ultimate value of the Floating Office Rotterdam is that all the above has been brought together in an elegant, timeless, and comfortable design in which the user is central..
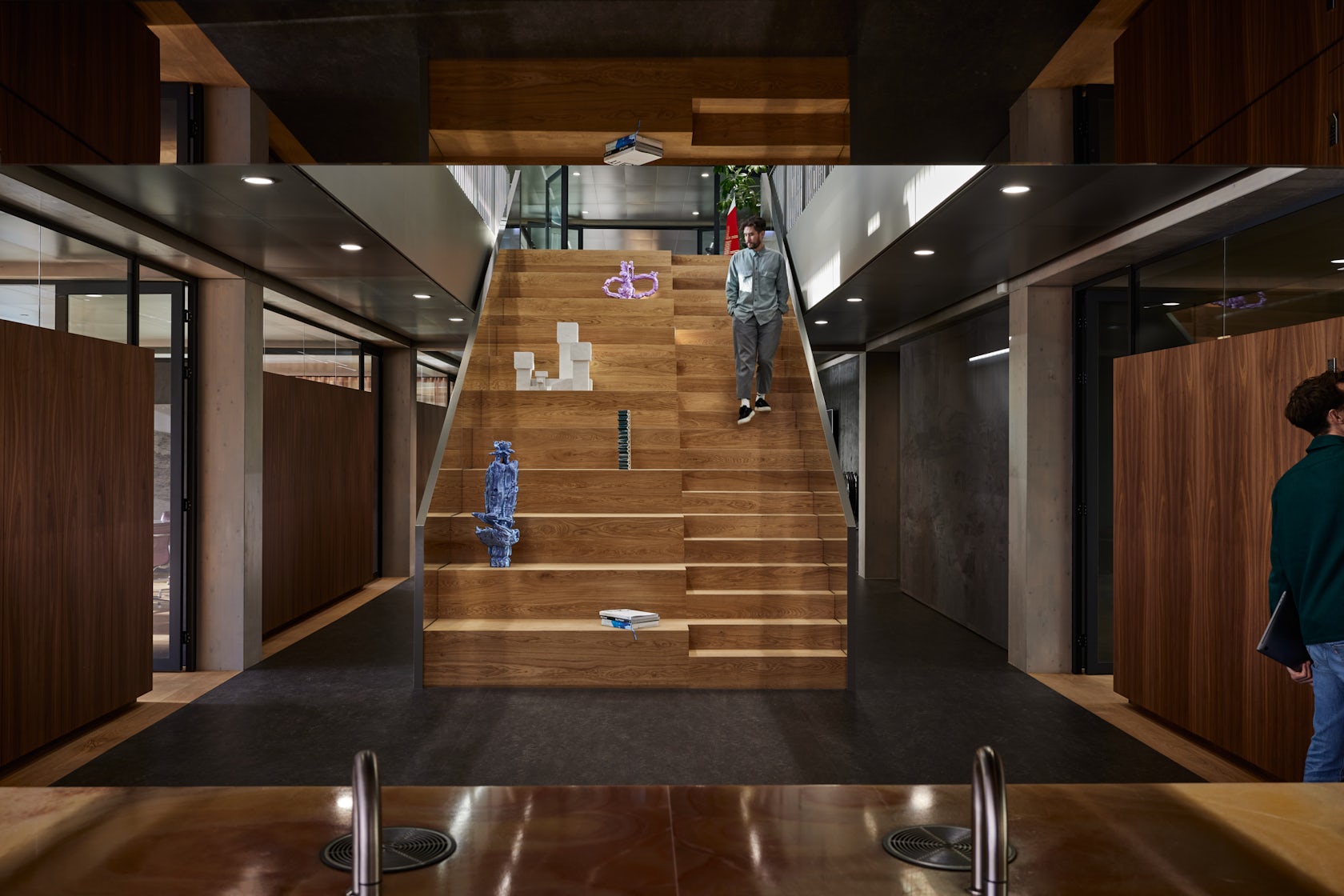
© Powerhouse Company
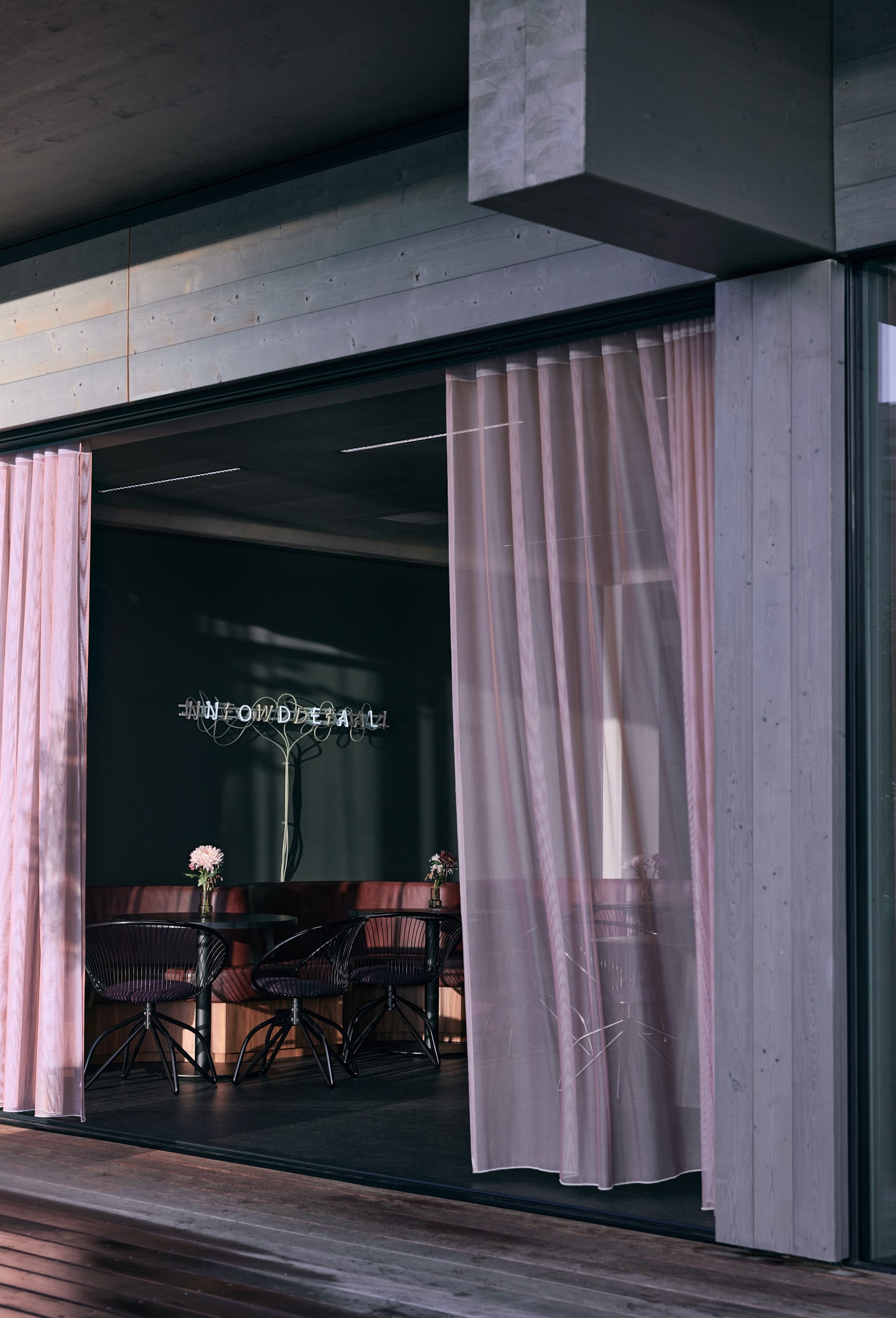
© Powerhouse Company


