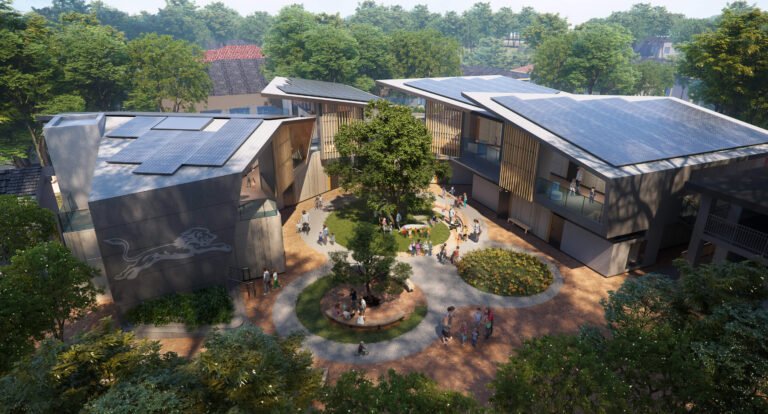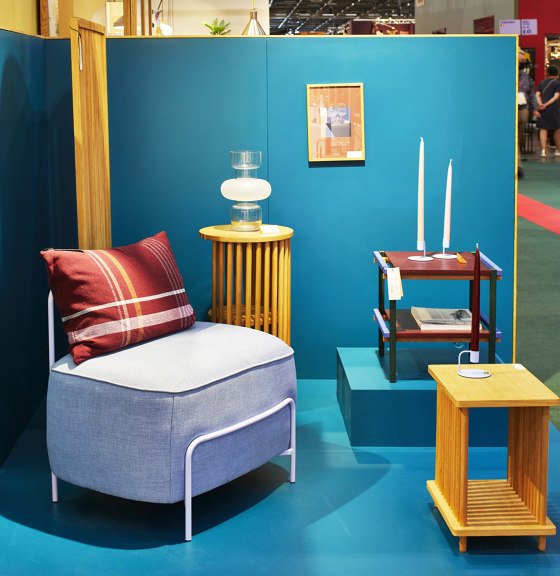Five design proposals for the Smithsonian’s Bezos Learning Center open for public comment
Just a little over a year after he was blasted into the heavens aboard Blue Origin’s New Shepard, a major element of billionaire space tourist and Amazon founder Jeff Bezos’s record-breaking $200 million donation to the Smithsonian Institution to revamp the National Air and Space Museum is starting to take shape. As design and renovation work continue at the aviation-themed museum—the boxy marble structure, abutting the National Mall in Washington, D.C. designed in 1976 by the late Gyo Obata—it was announced in April that a portion of Obata’s design would be razed to make way for a new educational building on the site dubbed the Bezos Learning Center.
The Smithsonian has now unveiled five proposed designs for the new building, a three-story, 50,000-square-foot facility that will offer science, arts, and technology programming and activities to visitors. The structure will rise at the location of a pyramid-like glass restaurant pavilion by Obata and his firm, Hellmuth, Obata + Kassabaum (now better known as HOK), that first opened in 1988. The construction of the Bezos Learning Center involves demolishing the restaurant, which has angered preservation groups including Docomomo. At the time, the organization shared to AN that it hoped the pavilion, which is not landmarked or protected, would be reviewed again and added to the National Register of Historic Places.
“We didn’t feel the Smithsonian had done their due diligence on the significance of the restaurant addition,” said Docomomo US Executive Director Liz Waytkus. “They were arguing the restaurant is not functionally related to the museum…The restaurant addition is functionally related to the museum building and should not have to stand on its own in terms of determining its eligibility for the National Register.”
Bezos’ $200 million donation is partially funding the ongoing renovation of the National Air and Space Museum, the Smithsonian’s most visited institution. The architects on the job are Quinn Evans Architects, who began working on the project in 2018. With $70 million earmarked for ongoing renovation work, the remaining $130 million is for the Bezos Learning Center. This isn’t the first time the billionaire has written a generous check to the Smithsonian, he also contributed to the National Museum of African American History and Culture as a founding donor, and previously gave money to the National Air and Space Museum. In 2016, Bezos was recognized with a Smithsonian American Ingenuity Award for Technology.
Designs for the Bezos facility were solicited in January and the Smithsonian has now opened the five options for public comment, and plans to announce the winning firm before the end of the year. The design practices behind each of the proposals have not yet been named, but project imagery for each of the designs are now very much public. Each of the proposals incorporated elements of space architecture with space travel serving as an inspiration for the building and its interiors.
The five design proposals are listed below, with more project information online. The form to submit feedback is open through September 19th.


Firm A
This design takes cues from the structure of honeycombs also mimicked in the form of the International Space Station and James Webb Telescope. It features a mirrored facade that reflects its surroundings. Large windows across the building allow guests to look out toward the National Mall and surrounding landscape. Similarly, those outside the building can peek inside the facility where a rocket from Blue Origin, the aerospace manufacturer and sub-orbital spaceflight services company owned by Jeff Bezos, is on display. A hexagonal-shaped skylight tops the building and a grassy landscape encircling the structure will be open to the public as a park.

Firm B
Pulling from the metaphor that “the sky connects us all with a shared sense of wonder and possibility,” this design embraces the act of looking upward. The building base is set back from the ground, lifting up an angular massing. The facade of the building features thin strips of triangular-shaped window openings, its form and pattern draw one’s gaze upwards. A pointed balcony, designed for visitor use, juts out on one end. It proposes adding a net-zero Astronomy Park to the site with a public observatory powered by photovoltaic panels.


Firm C
The rounded form of this design pulls from the shapes—namely the domes and curves—found on monuments and other structures lining the National Mall, and its use of materials is reminiscent of rocket ships. Its bulbous shape is cut open on the front-facing facade to create an expansive lookout. Rising outward from the center of the building is a spaceship-like platform that forms an observation deck. Surrounding the site is a carefully curated garden, with a sunken observatory building completely hidden within the grassy landscape.


Firm D
Similar to the spiraling pattern of galaxies, this design could be likened to that of the Milky Way. Two tilted, curving volumes form the building: at the front is a glass-clad structure with a circular, banded volume attached to its back. An oval-shaped hole punctures the roof of the building to form a sky terrace; below the roof overhang extends over a cantilevered observation platform. At the front of the building, a paved plaza, the Learning Courtyard, acts as an entrance and engagement space.


Firm E
This design envisions the Bezos Learning Center as a “module” of the larger National Air and Space Museum campus. The firm’s concept and design was influenced by nebula, or the formation of future stars. Its facade will be completely covered with a fritted glass design that mimics the limestone construction found on Obata’s adjacent museum building. A component of the design is the Celestial Promenade, an atrium-like walkway into the building with sinuous glass arches.




