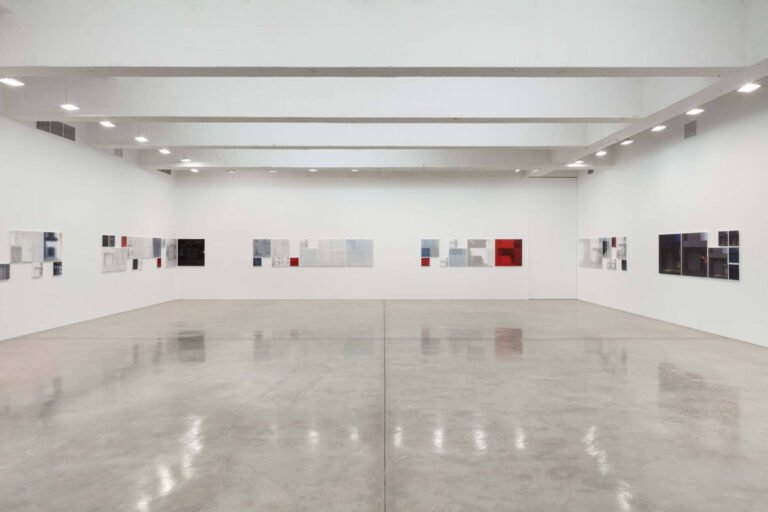federico urfer arquitecto’s ‘casa PLC’ is a modern house on a hill
shaping the hills of argentina
Perched atop a hill in Córdoba with architecture by Federico Urfer, Casa PLC takes in sweeping views towards Argentina‘s mountainous landscape. The design of the house is largely informed by its sloping site, whose topography is shaped by a switchbacking ramp to ensure access from the street below. Upon arrival, occupants are greeted by the modern home which opens broadly toward the north and the west, its interiors flooded with natural sunlight and framing unobstructed views. Meanwhile, the southern facade remains closed off to shelter the dwelling from colder winds, with these areas reserved for circulation and services.
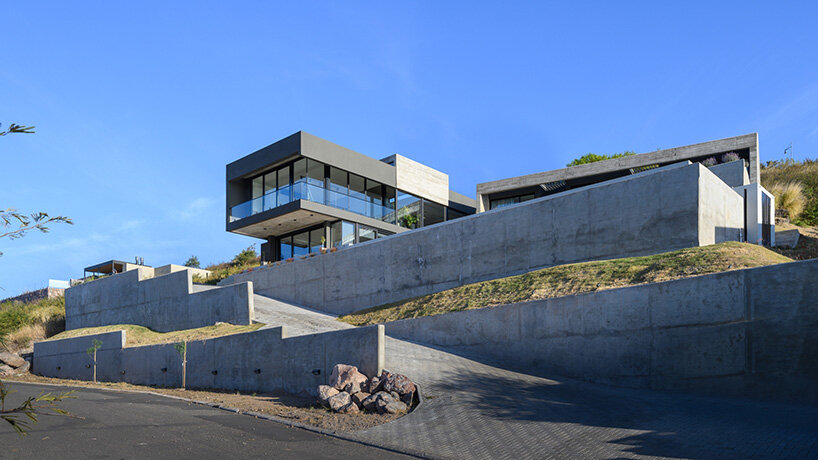 images © Gonzalo Viramonte | @gonzaloviramonte
images © Gonzalo Viramonte | @gonzaloviramonte
federico urfer orients the house toward the sun
Led by architect Federico Urfer, the design team shapes its Casa PLC with deep eaves and pergolas to invite natural lighting while protecting the interiors from excessive radiation during the summer. For those facades receiving more western exposure, the team makes use of two strategies: ‘in the case of the bedrooms, most of that facade was closed with a double insulated wall, leaving only a small horizontal opening that allows views of the mountains from the bed, with a mechanized roller curtain, which allows opening or closing that view from that place.’
‘For the living and dining room, the entire facade was opened with window doors and fixed glass to integrate the distant views of the mountains and the closer ones from the terraces of the same lot, but a hanging screen was left from the roof that serves as a sunshade, protecting this facade in its most critical points.’
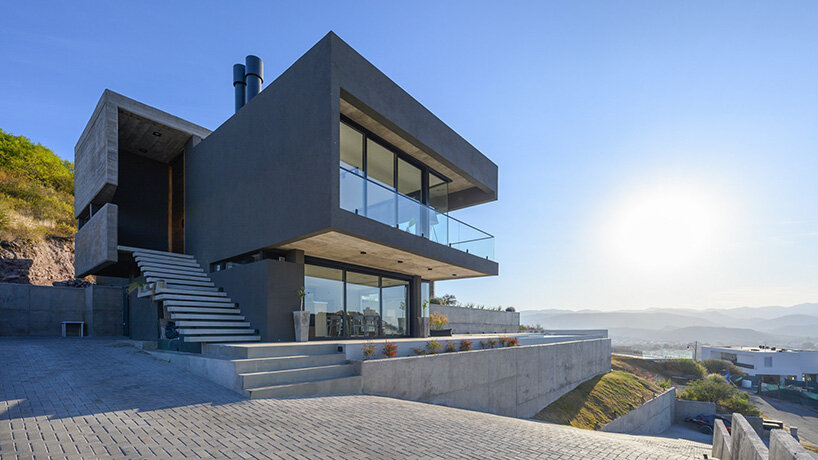
a dwelling divided between two volumes
Casa PLC is organized by Federico Urfer and his team as a pair of rectangular volumes which meet at a strategic angle of 102 degrees. This layout emphasizes a visual perspective along with a ‘node of division of uses, private and social.’ The architects comments that the unevenness of the site, and the generation of terraces and ramp ‘was resolved constructively, with exposed concrete retaining walls, which give the image of a base on which this house with two articulated volumes sits, with very light facades made, mainly by complete glass panes.‘
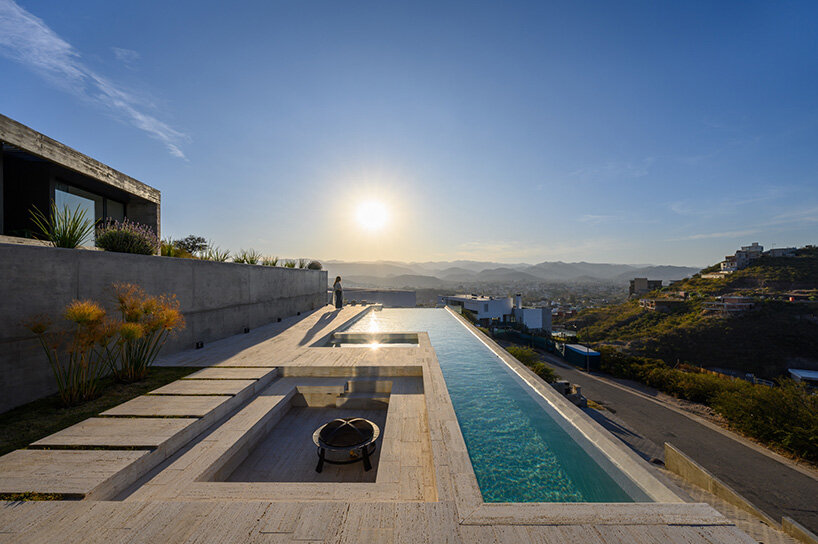
the swimming pool seems to disappear into the landscape
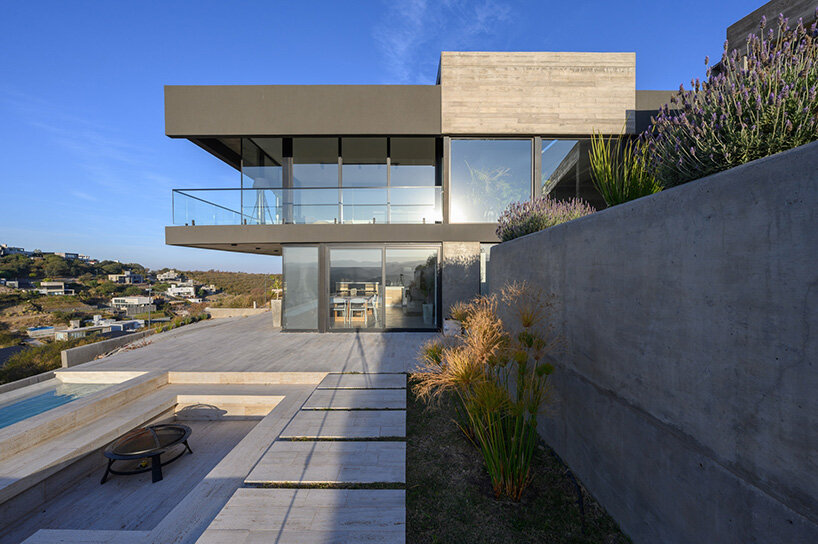 deep overhangs ensure shade during the summer months
deep overhangs ensure shade during the summer months
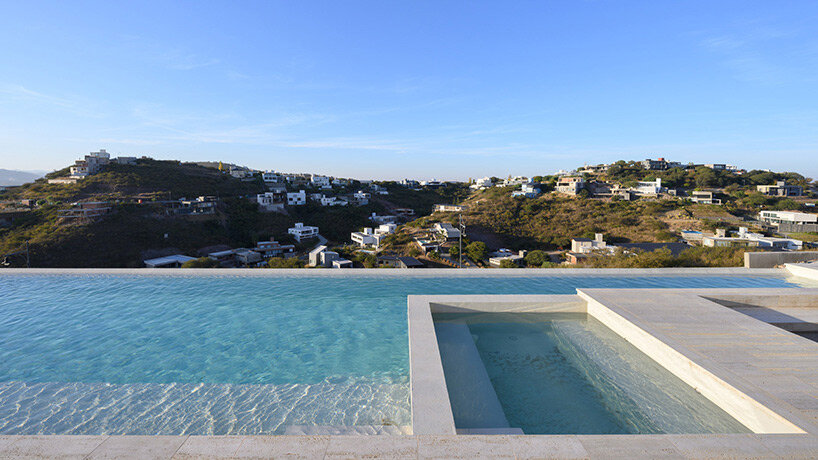 the sloping site is negotiated with ramps and terraces
the sloping site is negotiated with ramps and terraces

