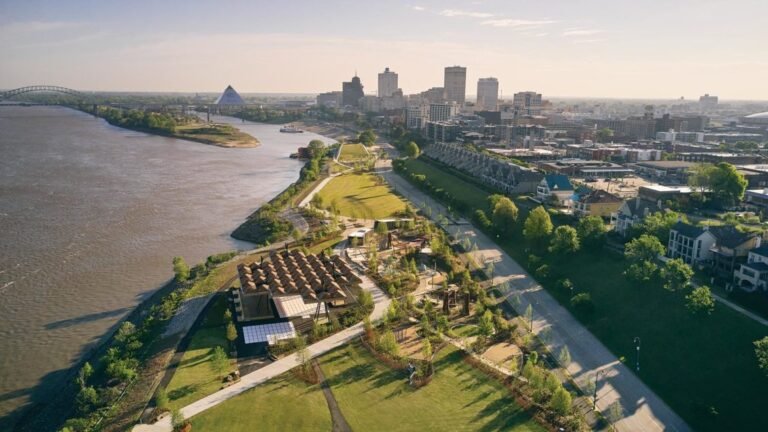Family·Maison Sales Center // UMA Interior Design
Text description provided by the architects.
The project is located in the Shanghai Pilot Free Trade Zone, a fast-developing new area in the southeast of Shanghai. The designer used cutting-edge modern design ideas, extracted the city’s technological sense attributes, and carried out a brand-new deconstruction and reorganization of the interior space, breaking the shackles of the exhibition space.
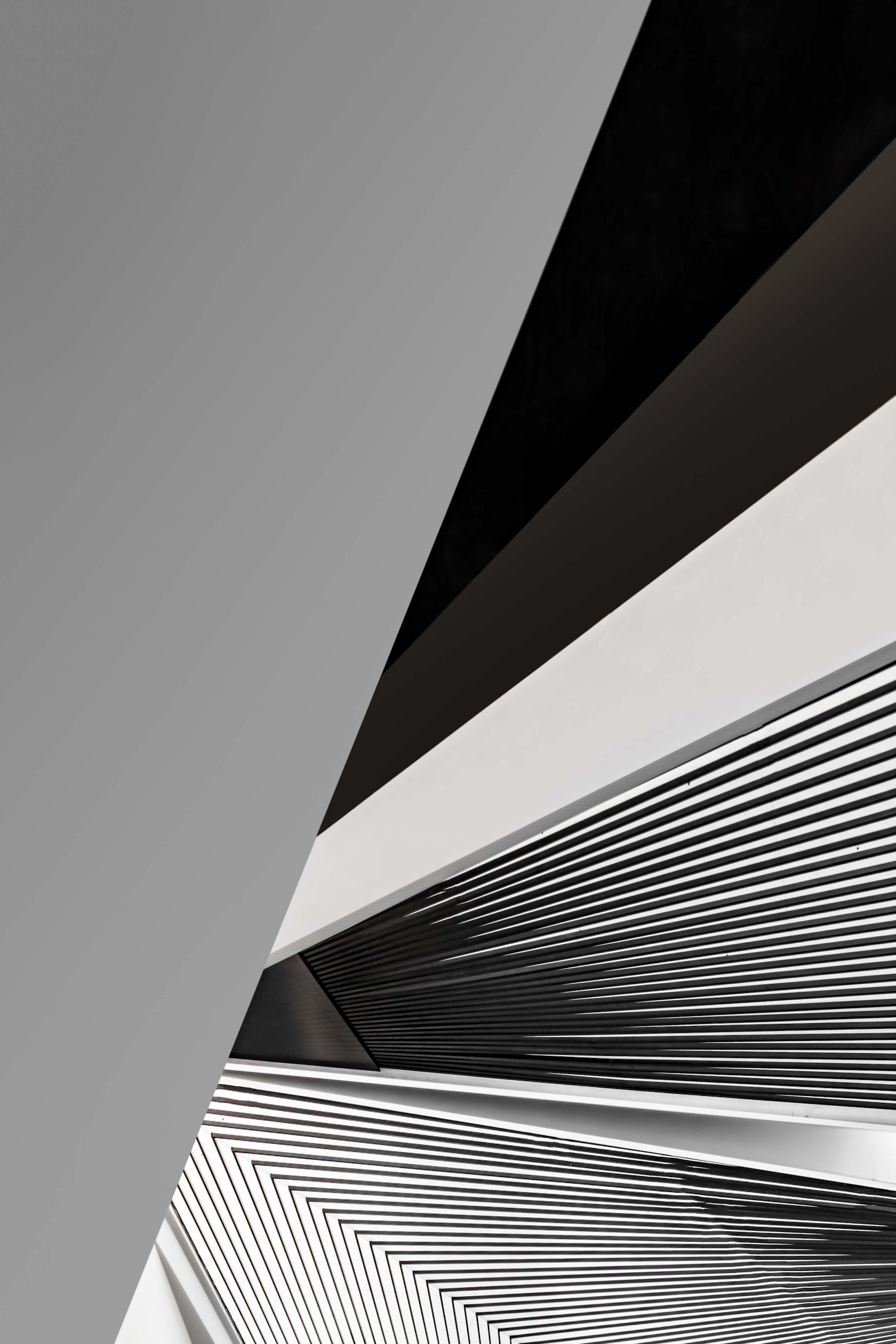
© UMA Interior Design
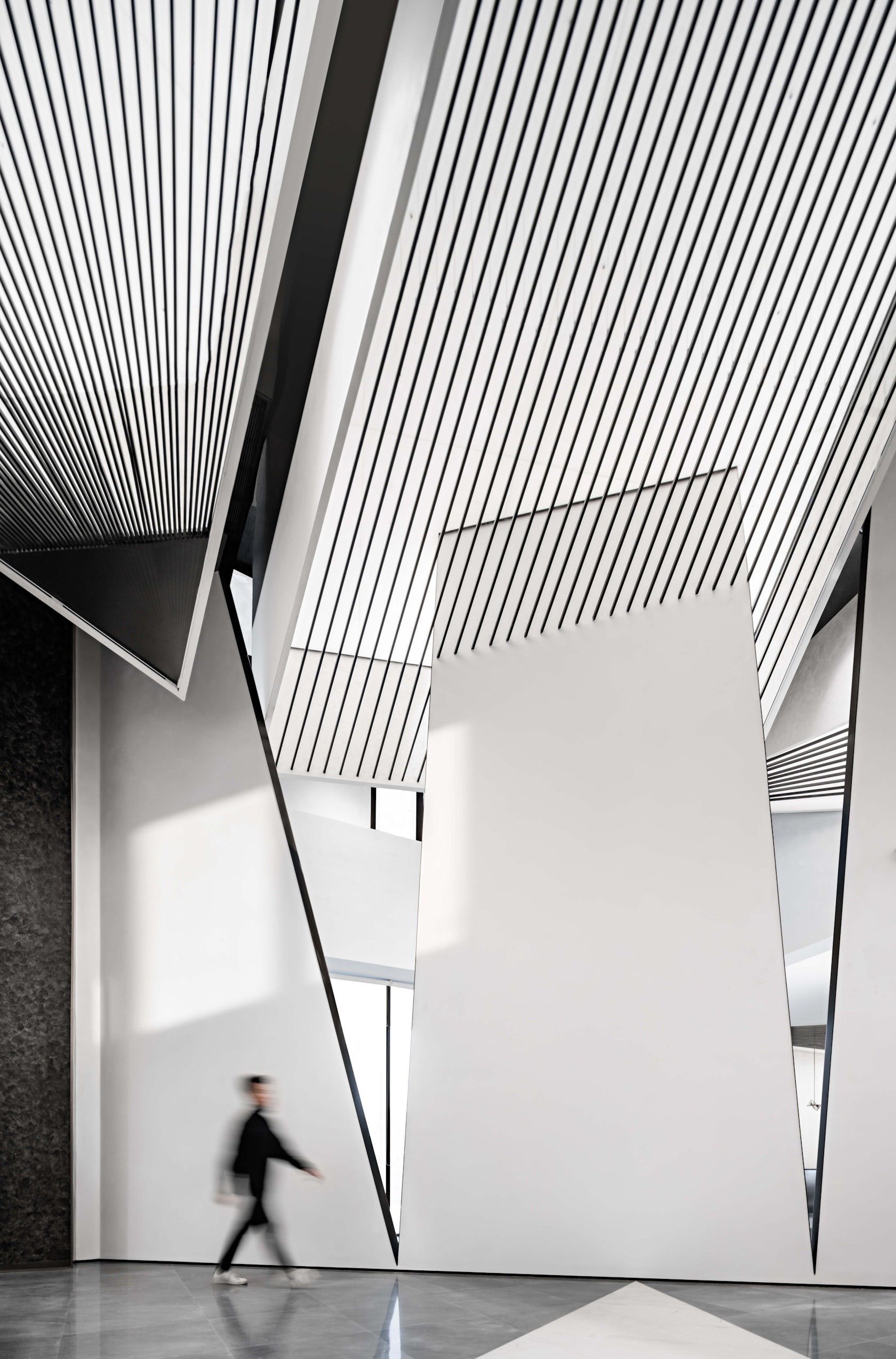
© UMA Interior Design
Create a futuristic, artistic and experimental exhibition space.The folding, cutting, and deconstruction of geometric figures…Integrate contemporary architectural design language. Through the switching of materials and lines, the level is gradual, creating a space atmosphere with a sense of science fiction. The suspended ceiling presents a sculptural outline to subvert the stereotypes, and the lines are minimal and powerful, creating an environment full of dynamic lines without edges and corners.
In the negotiation area, the points and lines gradually converge and relax, forming a surface in the space.
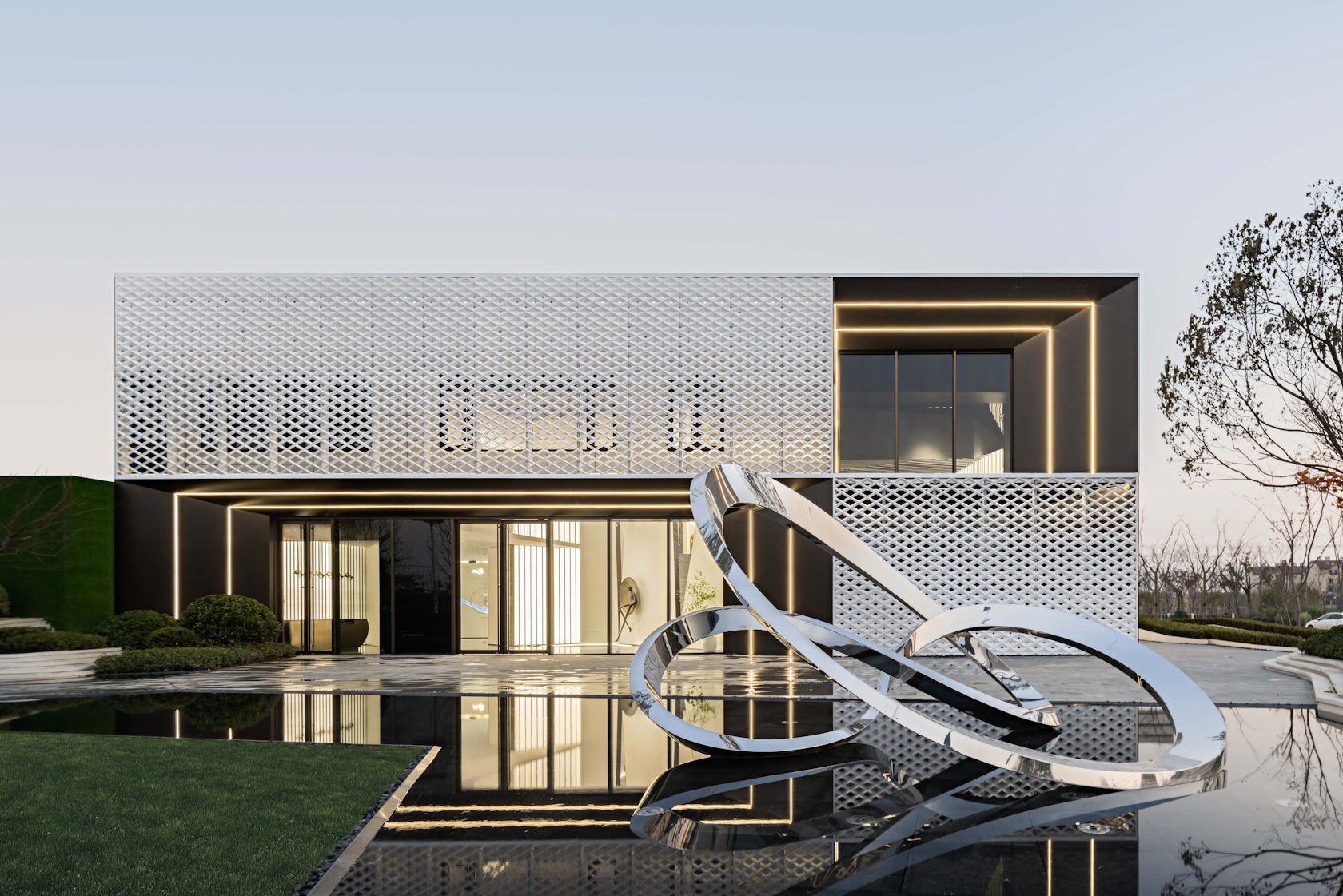
© UMA Interior Design
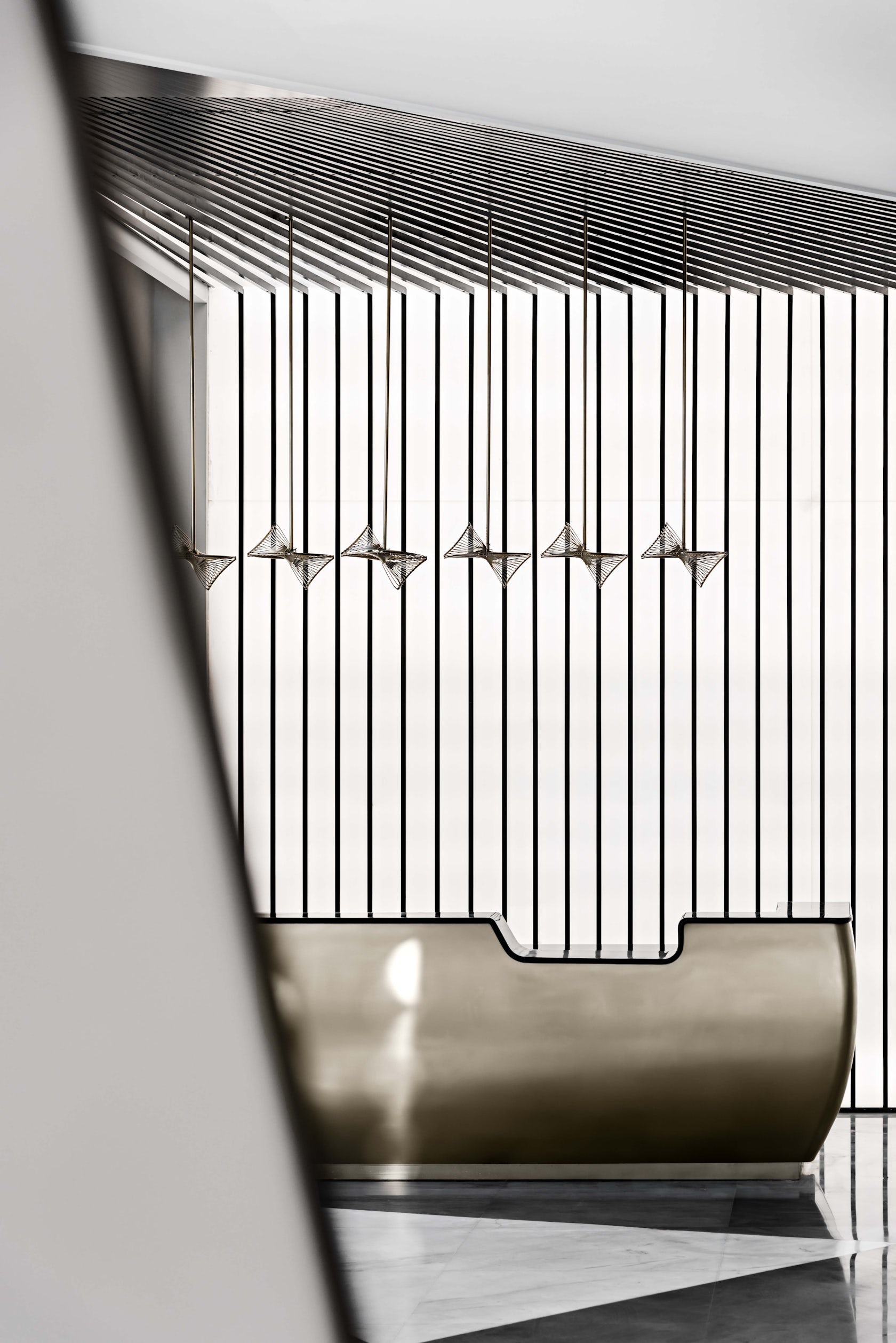
© UMA Interior Design
The surface and light together constitute a flowing space, thus creating a unique artistic beauty and a harmonious space atmosphere.The designer radiates from a point in the space, injecting life into the generation of points, lines and surfaces. The lines are minimalist and powerful, and they continue to spread, as if they are a spontaneous life organization.
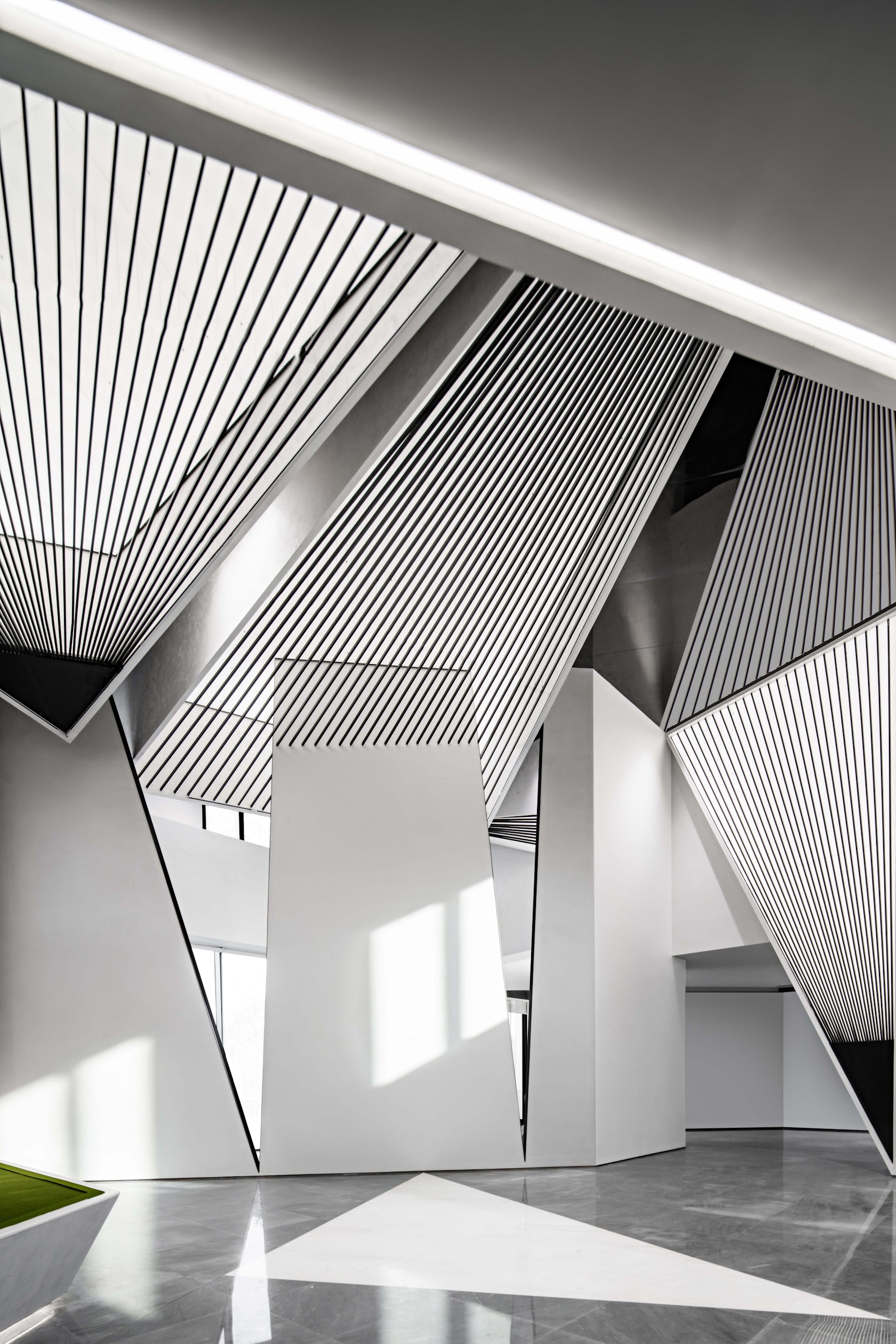
© UMA Interior Design
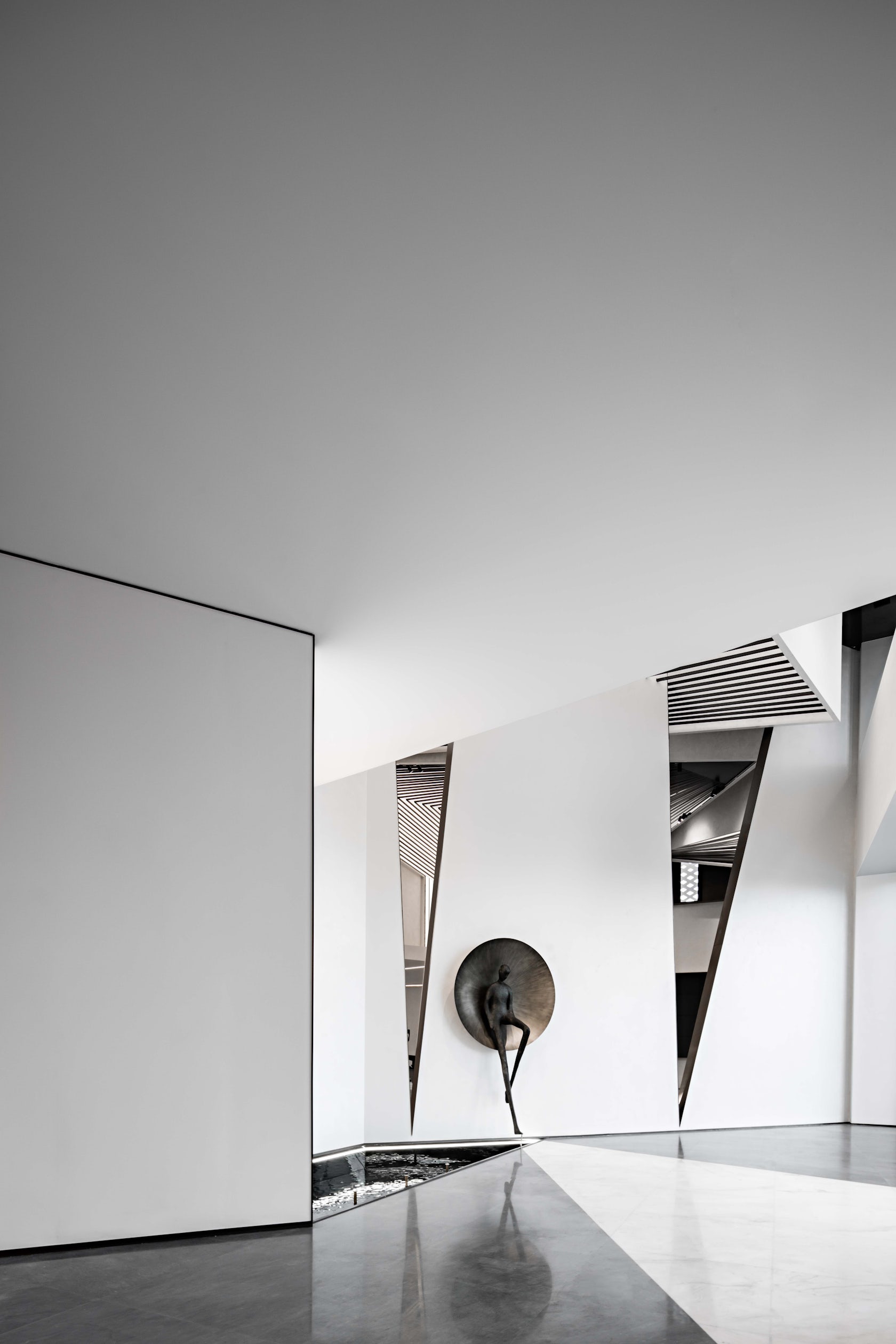
© UMA Interior Design
In conjunction with the sculptures with oriental Zen, the reality and illusion in the space constantly interact and iterate, stimulating the perception and thinking of the viewer.
The suspended ceiling above the sand table is a technical problem. It concentrates modern craftsmanship. Its shape is a re-deconstruction and reconstruction of the building.
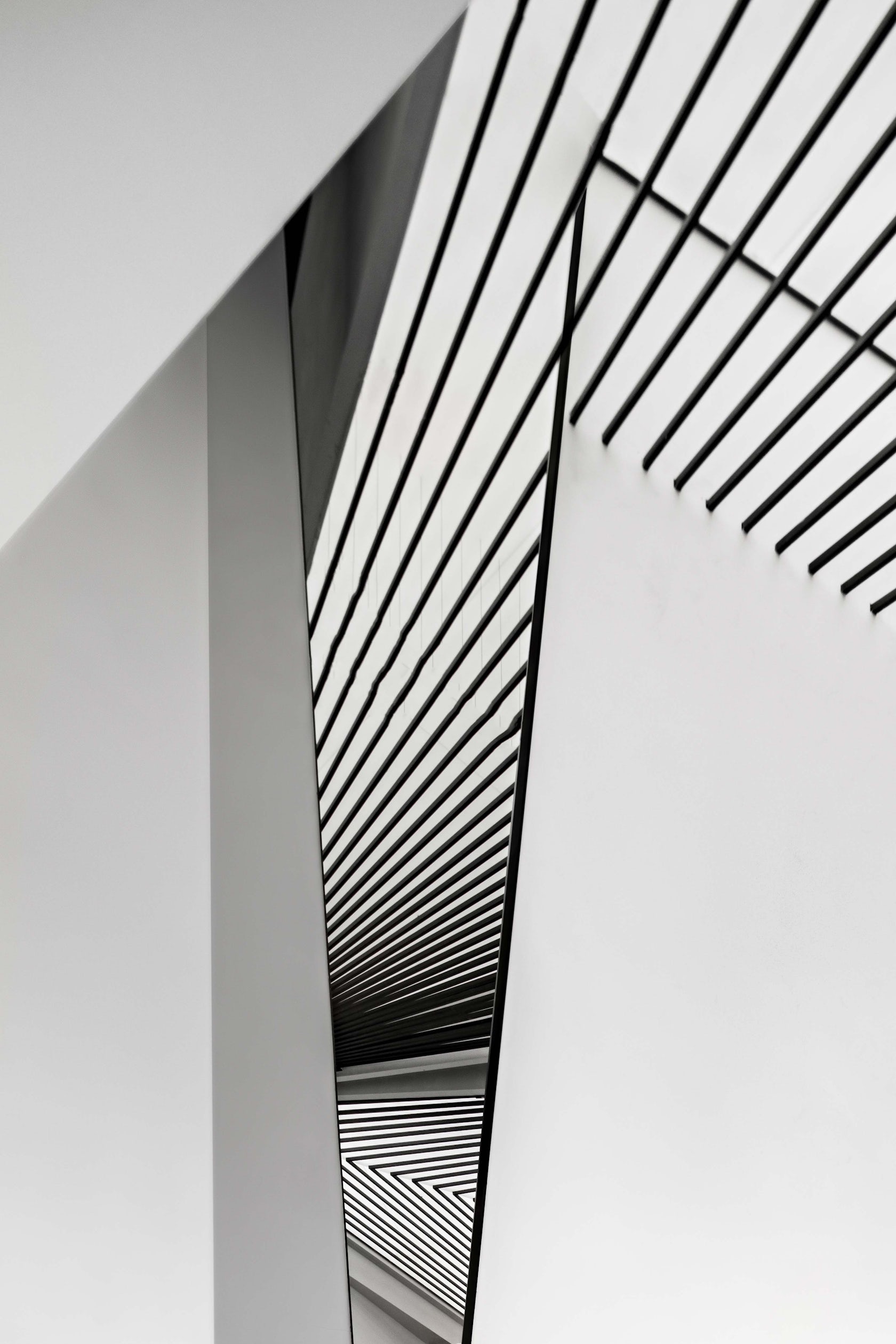
© UMA Interior Design
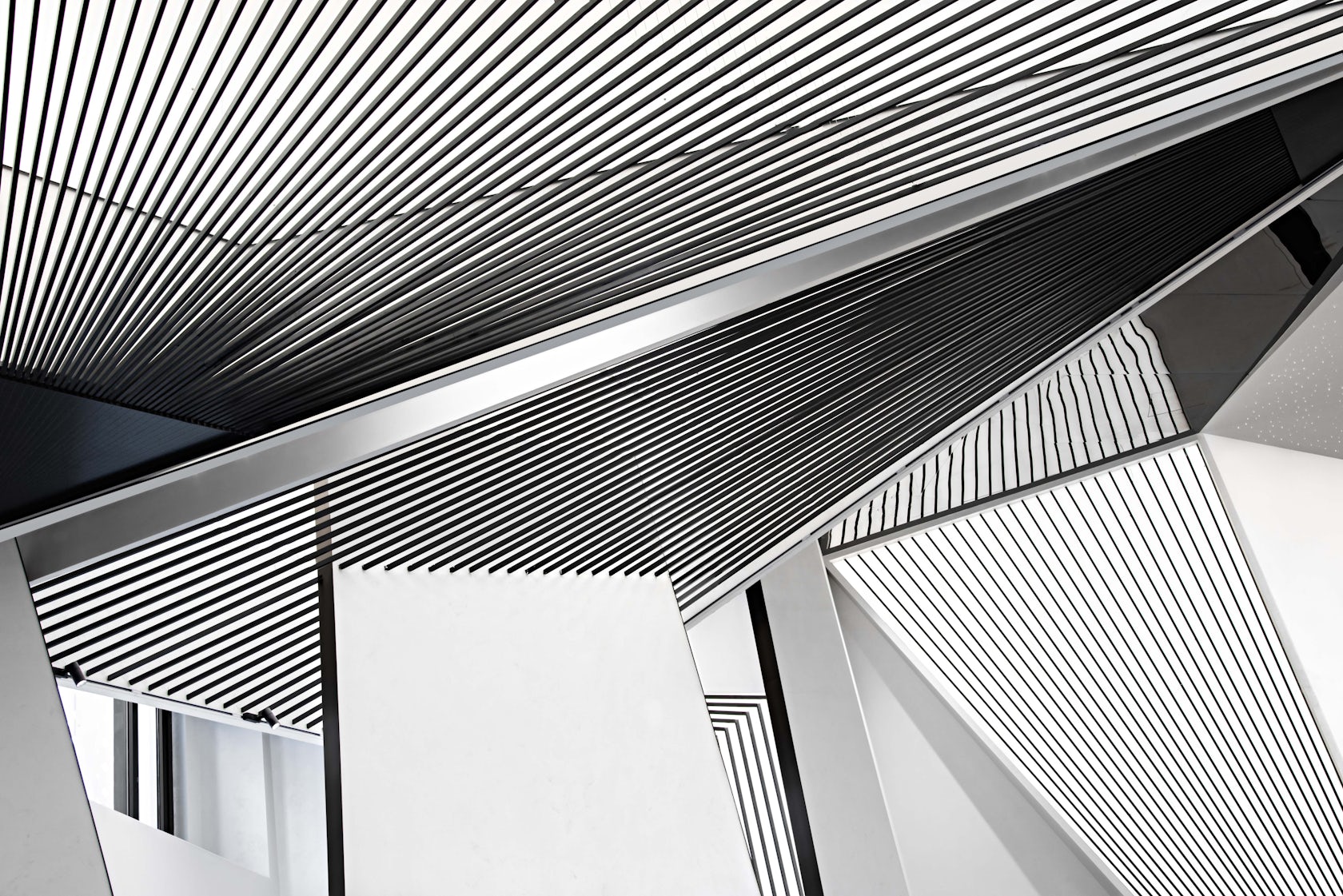
© UMA Interior Design
The final result has a sense of science fiction and shock..
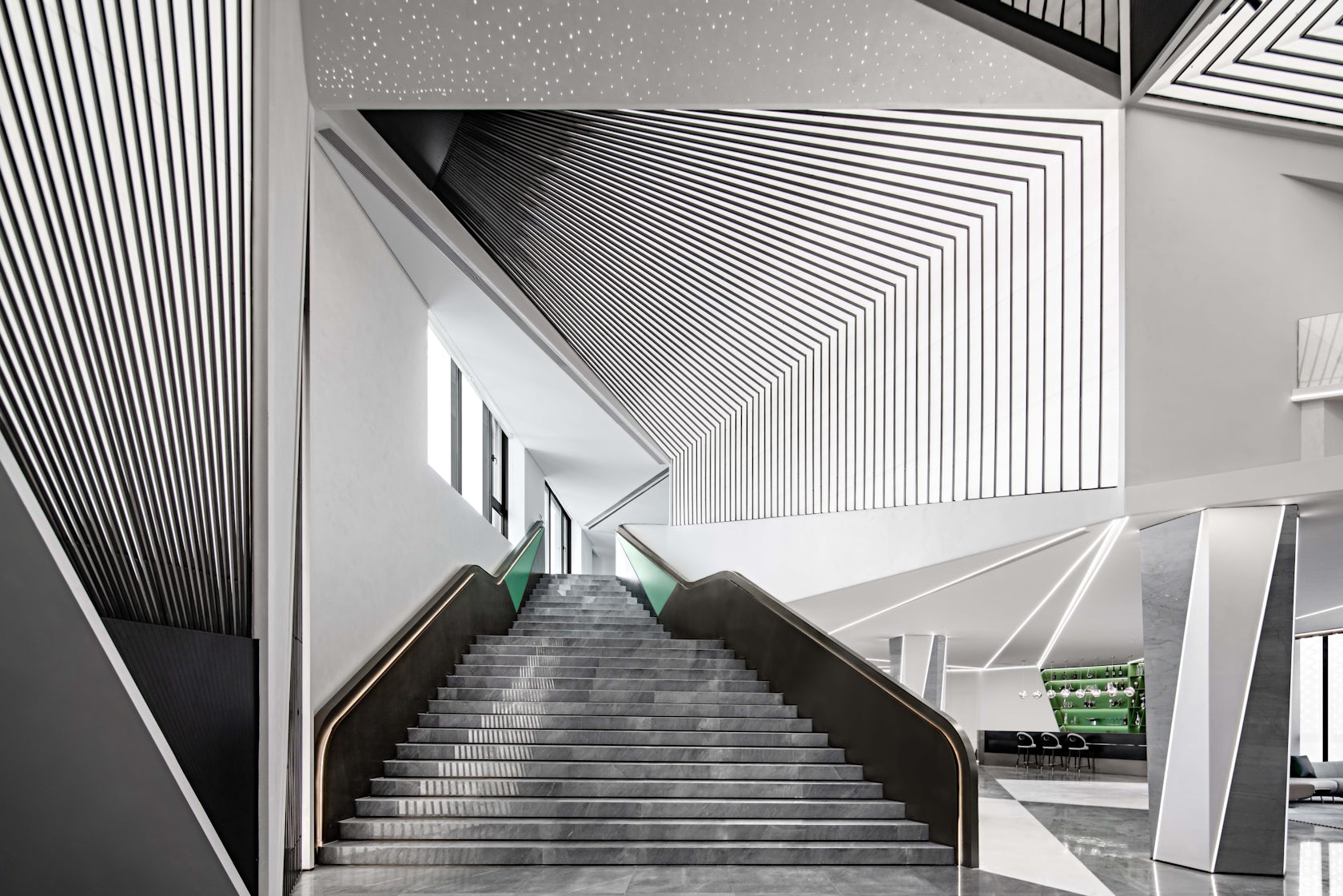
© UMA Interior Design
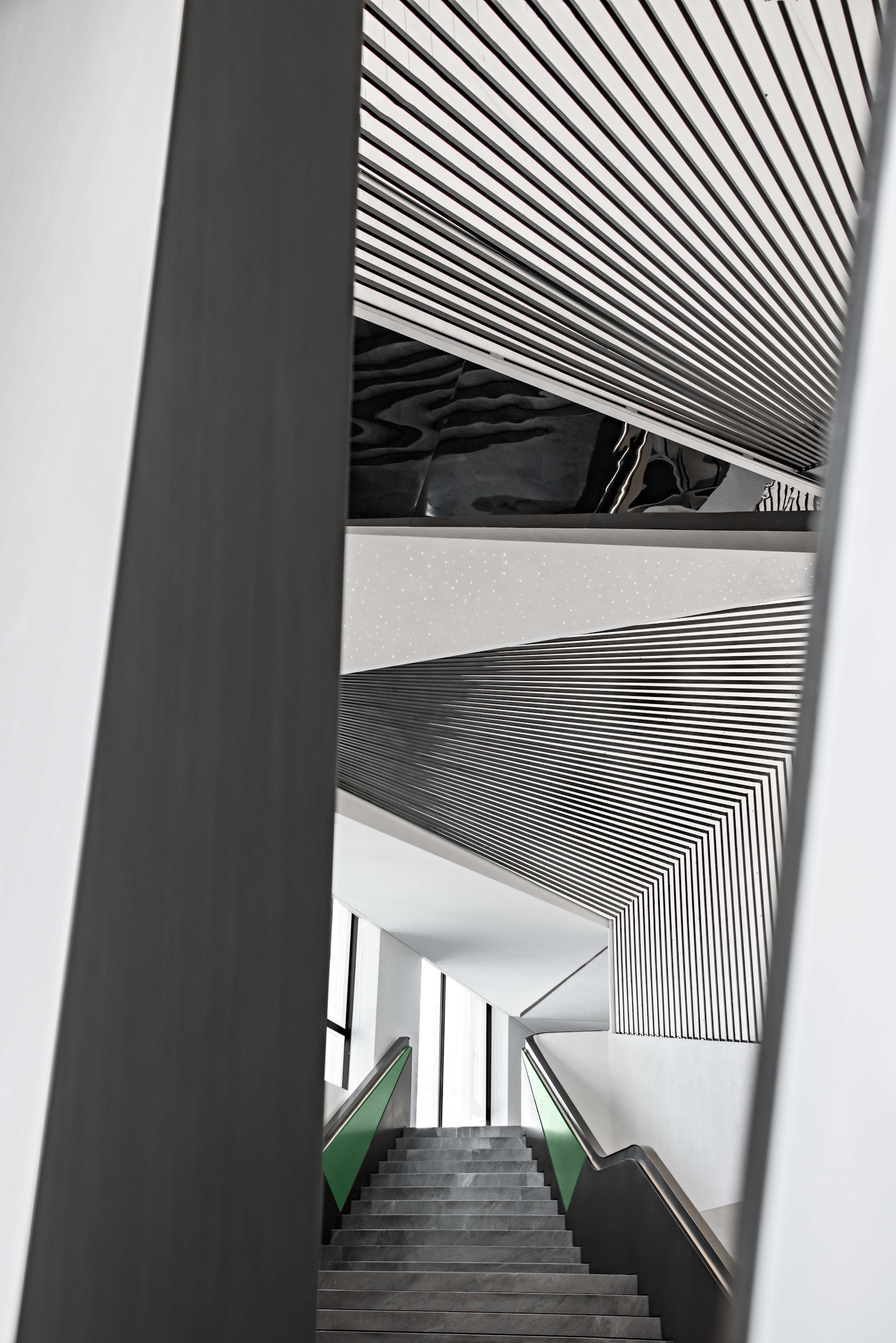
© UMA Interior Design


