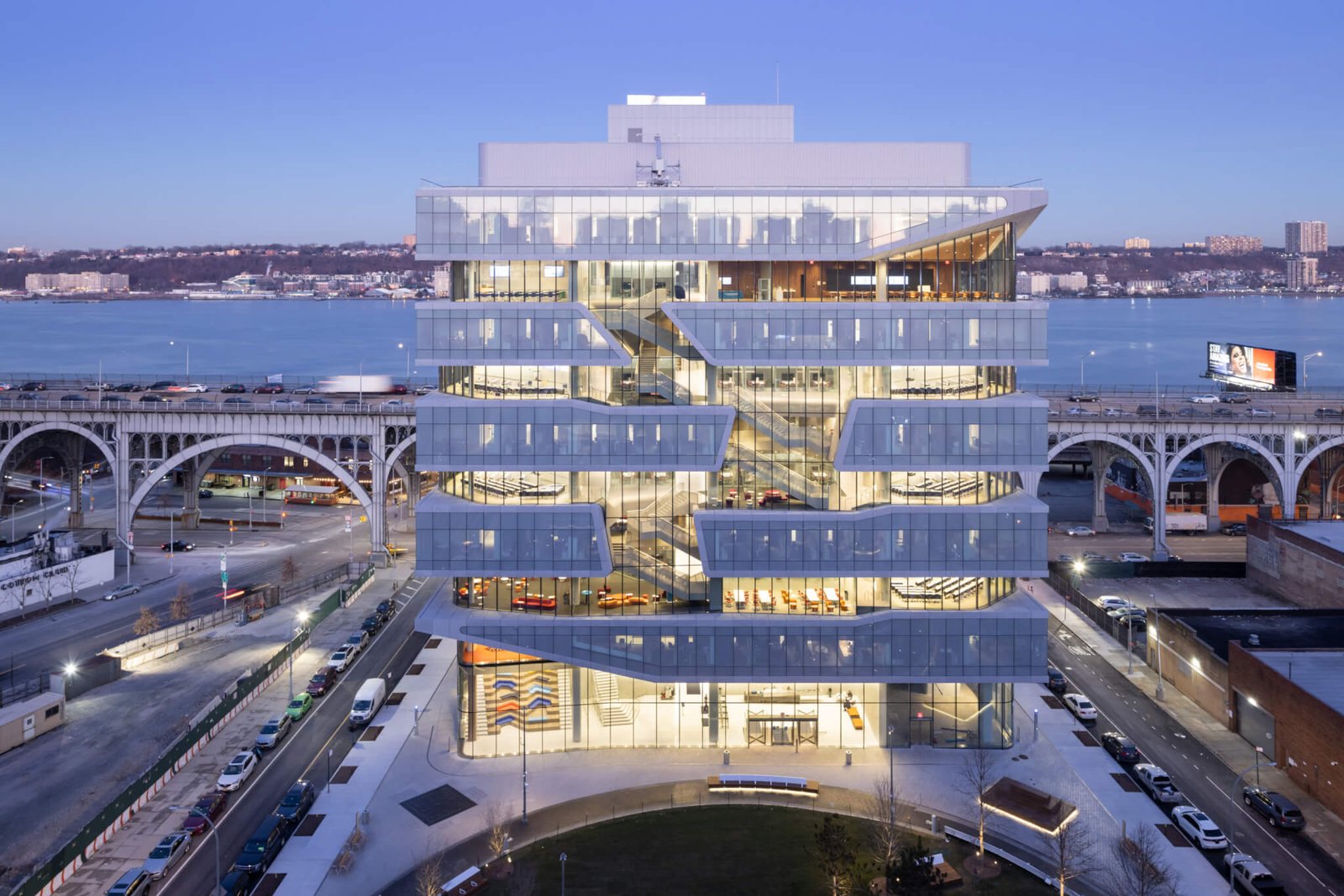Facades+ brings envelope excellence back to New York City on March 30 and 31
Facades+ returns to New York for AN’s largest conference of the year on March 30 and 31. In its 11th edition, the conference will feature a full-day symposium on March 30 and workshop sessions on March 31. Highlighting the best in envelope design, the conference will emphasize the importance of embodied carbon, New York’s rapidly changing building codes, and innovative delivery methods. Working with Pelli Clarke & Partners as co-chairs, AN has put together a Facades+ program that will offer something for both new and familiar faces.
The morning will begin with a welcome from Pelli Clarke partner Craig Copeland and AN Cofounder and CEO Diana Darling. Thomas J. Foley, commissioner of New York City’s Department of Design and Construction (DDC), will follow with a Civic Perspective. Foley will discuss integrated project delivery, speaking to the growing importance of design build, and ways in which this can contribute to the city’s growing portfolio of green infrastructure.
The first spotlight presentation of the morning will feature Trinity Commons, a 27-story tower with an aluminum-gridded facade. Pelli Clarke associate Celia Toche and Gilsanz Murray Steficek associate partner Jose Mendoza will provide the audience with insight into how they developed a contemporary facade inspired by the historic Trinity Church. The facade’s aluminum grid was carefully designed to shift between bronze and copper hues under exposure to daylight, The project’s overall design represents a process in which architects closely collaborated with community stakeholders to merge their interests into an envelope design that remains transparent, showcasing its community-oriented programming.
The morning continues with a spotlight on the Columbia Business School. Diller Scofidio + Renfro associate principal Sean Gallagher, FXCollaborative principal Michael Buesing, and Arup principal Dan Brodkin will give the audience a perspective on the project’s delivery, and lessons learned from a complex design process. Brodkin will go into detail on how structural components influenced facade design, including truss structures and stairways. Buesing and Gallagher will provide a closer look on the process of progressing from the conceptual design to reviewing mock ups, making factory visits, and structuring work among collaborating firms.

Following lunch, Kelly Alvarez Doran will deliver the keynote address. Doran is and adjunct professor at the University of Toronto, where he has directed the Ha/f Research Studio, and is a senior director of sustainability and regenerative design at MASS Design Group. Doran’s research has focused on approaches to reducing embodied carbon, including a focus on the building envelope’s outsized role in driving-up embodied carbon costs, with the goal is halving the emissions of existing and future buildings. At MASS, Doran’s work has been applied to adaptive reuse projects, life cycle analysis, the use of local materials, and passive systems. Attendees will gain an understanding of research applications on built projects, and the inherent importance of the envelope when it comes to reducing carbon emissions.
The final presentation of the day will be a panel on delivering high-performance public housing, with a look at the Betances. As AN has previously covered, the 152-unit housing project provides subsidized housing to seniors in The Bronx. The panel will feature a range of perspectives on the project, including Darin Reynolds, a partner at COOKFOX, Elissa Winzelberg, director of design and construction at Breaking Ground, and Dylan Martello, senior building systems consultant at Steven Winter Associates. They will discuss the approach to a passive house brick facade, boasting ample daylighting and openness that allows residents to feel connected to the courtyard garden. Attendees will come away with a better understanding of the intricacies of delivering a high-performing, supportive housing project.

The symposium will wrap up with closing remarks from Darling and Pelli Clarke associate principal Kristin Hawkins before a cocktail party ends the evening.
On March 31, AN will present 11 workshops, with attendees having the ability to choose between four facade-related themes: Energy, Sustainability, and Resiliency; In the Details: Facade Design, Engineering, and Project Delivery; Materiality: Multi-Material Enclosure Case Studies; Technology: Research, Development, and Design Tools.
Energy, Sustainability, and Resiliency will feature a presentation from Atelier Ten on delivering high-performance envelopes amid code changes, and a case study on the Jean and Ric Edelman Fossil Park and Museum from Ennead, KSS Architects, and Buro Happold. The project features a net-zero energy building delivered through heavy and cross-laminated timber, ground-source heating and cooling, and aggressive daylighting strategies.
In the Details will feature a hands-on workshop on recladding with a team from Pelli Clarke, Büro Ehring, and Walter P Moore. Participants will work on modeling a reclad of a 20th century facade with contemporary materials. The track will continue with an advanced detailing workshop from facade engineers at Studio NYL, and a cast study on Sasaki’s Wellness Center at the Universidad de Lima, which will provide attendees with a deep-dive on realizing climate-responsive translucent skins.

Materiality will showcase a workshop on navigating challenges to maintain facade design intent by Fogarty Finger, a presentation on the retrofit of the Silvio J. Mollo Federal Building by Krueck Sexton Partners and Thornton Tomasetti, and a focus on multifamily high-rise design. The final session will include details on realizing complex facade design amidst New York’s changing building codes, particularly for residential construction, with presenters from CetraRuddy, AKRF, Guardian Glass, and Elicc.
The workshops round out with the Technology track, with a focus on bringing modular construction to reality with GenX, MG McGrath, and Full Stack Modular; a workshop from Perkins+Will and Zahner on designer-fabricator collaboration; and a look into data-informed facade design from CannonDesign. Cannon’s workshop will dive into methods on efficiently using the plethora of tools that are now available to designers through an in-construction healthcare case study.
Learn more about Facades+ New York City here, and register today!



