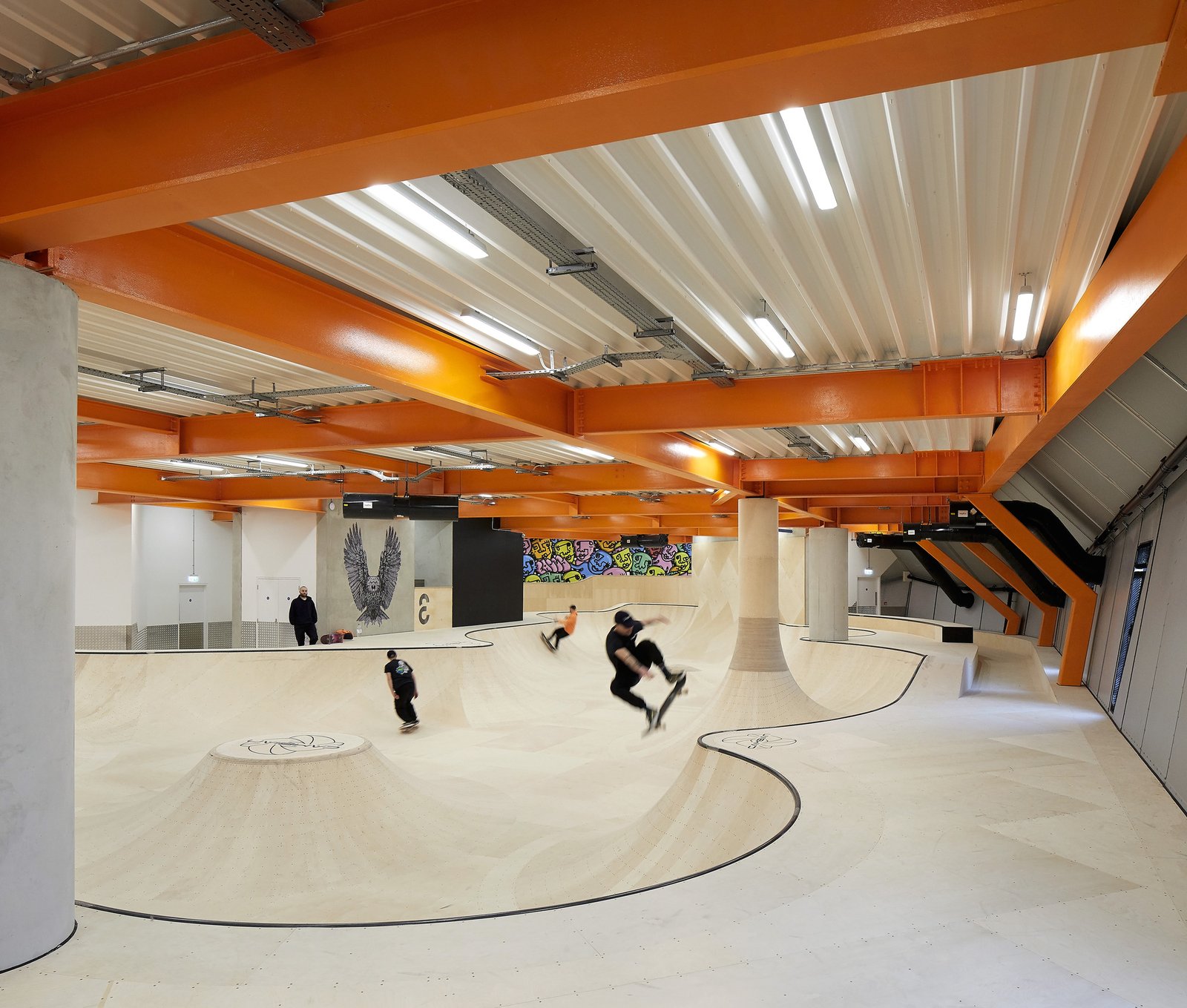F5 Folkestone Skatepark / Hollaway Studio
F5 Folkestone Skatepark / Hollaway Studio


Text description provided by the architects. Hollaway Studio has designed the world’s first purpose-built multi-story skatepark in Folkestone, UK, as part of a major ongoing program to regenerate the seaside town. The landmark building features three skateparks, a climbing wall (the tallest in the South East of England), and a boxing ring.

For Hollaway Studio, F51 is an ‘adrenaline building’. From its initial ambition and conception through to the articulation of its form and architecture and ultimately its end-use, F51 is the shot of adrenalin needed by all – from those using it to the local community and the town itself. To create this, Hollaway Studio has designed an imposing concrete beacon shrouded in mesh rising out of the Folkestone Creative Quarter, acting as a focal point within both the local landscape and the community.


With its three layers of high-quality skateparks, boxing gym, climbing wall, and café space, it is a central hub for youth culture following the year that skateboarding was recognized in Tokyo as an Olympic sport and in advance of Paris 2024, just across the Channel from it.

F51, named after its location in the heart of Folkestone, a burgeoning seaside town in South East Kent, has been commissioned by the Roger De Haan Charitable Trust. The Trust views the project as a further means to support the local community and has been responsible for much of the ongoing regeneration currently taking place that is transforming and reviving Folkestone. F51 is a gift to Folkestone and the young. Located on the edge of one of the most deprived wards in Kent, it will offer young locals freedom and the opportunity to push both physical and mental boundaries within a safe space away from screens.

In doing so F51 aims to put young people first, conveying to the youth of Folkestone that they are important and have opportunities that may not have been immediately apparent before. Membership for young locals who attend schools in the area will be offered at a heavily discounted rate making F51 accessible for all of the local community. F51 also aims to attract the large number of locals who moved away and are now returning to bring up their own families and continue the regeneration of Folkestone.

Skate Design & Architecture. F51 is a brave building that has seen the local community and planning authority putting their trust into Hollaway Studio designing a space that could bring together the community and replace the existing skatepark near the harbor. Working closely with renowned skatepark designers Maverick, Hollaway Studio has created three tiers of skate parks suited to all ages and different levels of experience, allowing beginners an opportunity to start at the top and work down to the advanced level, alongside a boxing gym, climbing walls, and a welcoming café/workspace for the community to use.


Working on a comparatively small contained site, Hollaway Studio has designed a building that grows out of the site increasing in size as it rises up. The huge concrete bowls of the ‘bowl floor’ skate level dominate the experience of F51. Suspended above the ground floor, they appear to hang mid-air, defying gravity and dictating the form of the building, creating an extraordinary sensation to stand beneath them from where you can view the bowls and hear the skateboards above.

Using materials that clearly convey F51’s urban setting and use, Hollaway Studio also challenges the very perception of the building and its scale. The curved form means that there is never an endpoint to the building and its near windowless state removes any reference points to understand its scale. It is inside the building that its immense size becomes clear. On moving through it the building starts to unravel itself. The different floors are designed to manage and control activities easily and the lack of flat surfaces give an unsteadying sensation – geometry playing tricks on the mind.


The bowl floor is constructed from spray concrete completely and the other two levels- the street park and flow park – use timber, combining the need for durability with the flexibility to modify and upgrade as skateboarding trends evolve. The timber courses offer possibilities to update or enhance the space as skating and the venue itself evolves.







