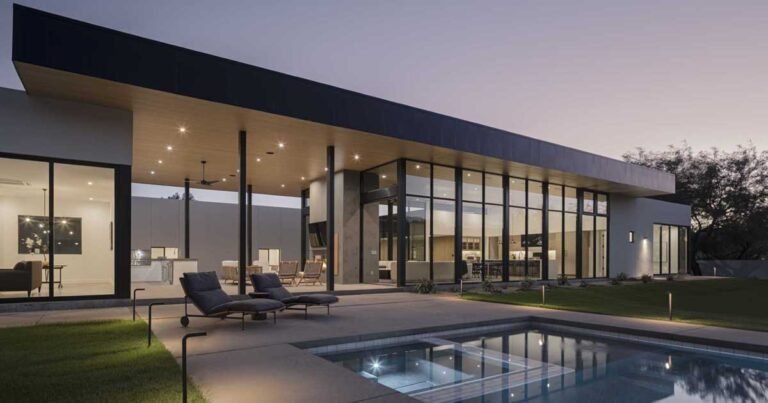Expansion of Tsenpo Museum // Jí Architects
Text description provided by the architects.
Commissioned by Tsenpo Museum, Jí Architects has designed a plan to expand the existing 500㎡ campus with an additional space of 800 m2, so as to meet the ever-growing needs for exhibition and cultural exchanges.
Both the old and new museum campuses are jointly built by Tibetan people and Lamas utilizing primarily the local stone materials.

© Jí Architects

© Jí Architects
One campus is built in traditional Tibetan style, whereas the other, stripped of conventional decorations, adopts simplistic stone facades coupled with transparent curtain walls of glass to cater for the varied needs of modern life. Such a conflict and contrast bears resemblance to the changes of local society that some local cultural elements have perished with the arrival of imported ones, and that cultural conflict and cultural fusion take place between the traditional and the modern as well as the native and the import.

© Jí Architects

© Jí Architects
In the face of traditional architecture, we’d like the modern counterpart to take on an attitude of not compromising while respecting the tradition. The new campus has created some visual voids and platforms via the mutual misplacement between several volumes, enabling people to sense the visual centerpiece Yumbu Lakhang at all times, be they in the courtyard or the new space.

© Jí Architects

© Jí Architects
Meanwhile, a structural reservation from the old building is used for placing a glass box in the optimal position facing the holy mountains. The box is eye-catching and humble—during the day, wreathed by the snow mountain, it becomes semi-hidden in the surroundings through its reflection against the sky, whereas in the dark, silent night, it transforms itself into the brightest lighthouse besides the National Highway 214 that runs towards Tibet..

© Jí Architects

© Jí Architects

