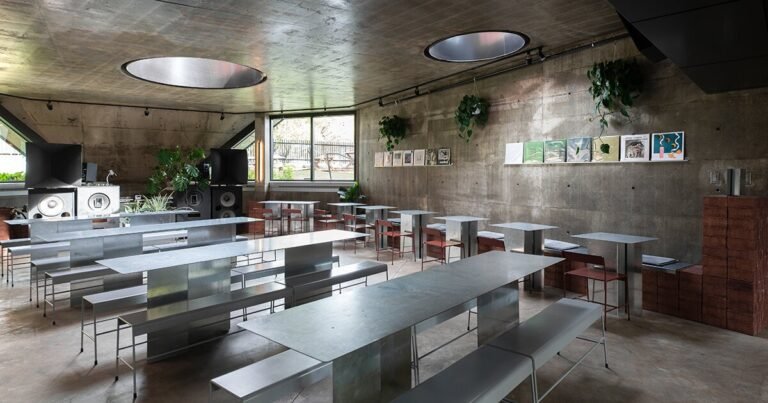Exhibition Hall for the Achievements of the 30th Anniversary of China’s Implementation of the Ramsar Convention on Wetlands / Li Baofeng Architecture Studio of HUST
Exhibition Hall for the Achievements of the 30th Anniversary of China’s Implementation of the Ramsar Convention on Wetlands / Li Baofeng Architecture Studio of HUST


Text description provided by the architects. Wetlands are a valuable resource of the Earth, which has a positive impact on climate change mitigation, water conservation, biodiversity conservation, disaster risk reduction, and the increase of carbon sequestration. Since the Ramsar Convention came into force 51 years ago, there have been 172 parties to the Convention, and 43 wetland cities have been designated by the Convention. China has the most wetland cities with 13, ranking first in the world.



On May 5, China hosted the 14th meeting of the Conference of the Contracting Parties to the Ramsar Convention on Wetlands, with Wuhan as the main venue (Geneva as the sub-venue). Chinese president Xi Jinping addressed the conference, highlighting China’s determination and responsibility to strengthen ecology civilization construction. The conference adopted the Wuhan Declaration. At the same time, an exhibition hall for the 30th anniversary of China’s implementation of the Ramsar Convention on Wetlands has been built on Luoyan Island in the East Lake. In February 2021, China began to prepare for the 14th meeting of the Conference of the Parties to the Ramsar Convention on Wetlands. The venue of the conference was located in Wuhan, a city with many lakes. Therefore, the important supporting building of the conference, the Exhibition Hall for the Achievements of the 30th Anniversary of China’s Implementation of the Ramsar Convention on Wetlands, was located in East Lake of Wuhan.


According to the protection requirements of the core scenic spot in the overall planning of East Lake Scenic Area and the construction guidelines of the first-class protected area, the construction of facilities unrelated to the scenery is strictly prohibited in this area, and the height, color, volume and style of new buildings are strictly controlled. East Lake is a typical representative of China’s wetlands. Luoyan Scenic area where this project is located has unique scenery and numerous birds, which is a concentrated display area of wetland resources. The exhibition hall built here can best reflect the consistency of the display content and the site. After several rounds of discussion, the final decision was made to transform a group of abandoned buildings on Luoyan Island in East Lake by means of low-intensity intervention.


These used to be waterworks, with a water pump room, staff canteen, kitchen, and staff dormitory. The waterworks were abandoned more than 20 years ago, but the building and the mechanical equipment inside are still there. We hope to revitalize and regenerate the old factory through the design, and implant new cultural scenes and display functions while retaining the memory of the place. On the basis of this group of abandoned buildings, we redesigned the exterior wall and roof and reorganized the viewing line. As the original building area was too small to support all the contents of the exhibition, we dug a 7-meter-deep basement on the back side of the water and used it as a multimedia exhibition hall. As a general-scale exhibition, it is not necessary to have such a high space. Therefore, we made a mezzanine on the side facing the lake, forming a contemporary exhibition hall that combines the ground, air, and underground multiple Spaces with the combination of text, material objects, and multimedia display.


The double-pitched roof of the original workshop is dull. The single-pitched roof of the original staff canteen and kitchen is shabby. The flat roof of the original dormitory is incompatible with the beautiful East Lake environment. By referring to the shape of waterfowl wings and combining it with the lift and fold curves of traditional Chinese wooden buildings, we designed a shed roof with deep eaves and set a mezzanine on the higher side of the slope facing the large lake to form a viewing platform. Following the “explore structure directly tradition” of ancient Chinese architecture, we deliberately exposed the entire structure to reveal the expressive wooden structure system under the eaves. After the construction was completed, some people saw the dynamic force of flying birds: wild trees covered the wild geese, and fishing boats reflected the birds. Some people saw the shadow of chime bells unearthed in Hubei, and some people saw the metaphor of a piano keyboard. Some people saw the characteristics of Chu culture. Some people saw the momentum of the nine-headed bird: nine-headed birds in the sky, Hubei guys on the ground. The polysemous interpretation of architectural form endows architecture with more connotation.




Hyperboloid roofs mean that curved primary and secondary beams have to be used, which is a huge challenge for traditional manufacturing processes, but in the digital age, it’s not difficult. Linlangmu Construction Technology Co., Ltd. easily achieved the design effect with a mechanical arm. The industrial building is equipped with pumps, water pipes, valves, and other mechanical devices, which are the core equipment of the waterworks at that time. We hope to retain these relics completely in the new exhibition hall and display them. This idea was highly appreciated by local leaders and finally realized. How to construct buildings in scenic spots? It’s an old question of values and methodology. Some people think that the design of antique architecture is a reliable way to coordinate with the environment, while others think that coordination is a false proposition, and the contemporary nature of architecture is a worthy goal for architects to pursue. The project aims to explore a modest way to create architecture that belongs here and now.






