Exhibition Center of Caneças Waters // Dionísio D. Architect
Text description provided by the architects.
This comprehensive intervention seeks, in addition to recovering the classified heritage of the old fountain, to reveal the cultural dynamics surrounding the idiosyncrasy of the town of Caneças – Portugal, its fountains and aqueduct that connects it to Lisbon.
The project follows well-defined guidelines which are supported by the sensory design initially intended for the place.

© Alexander Bogorodskiy
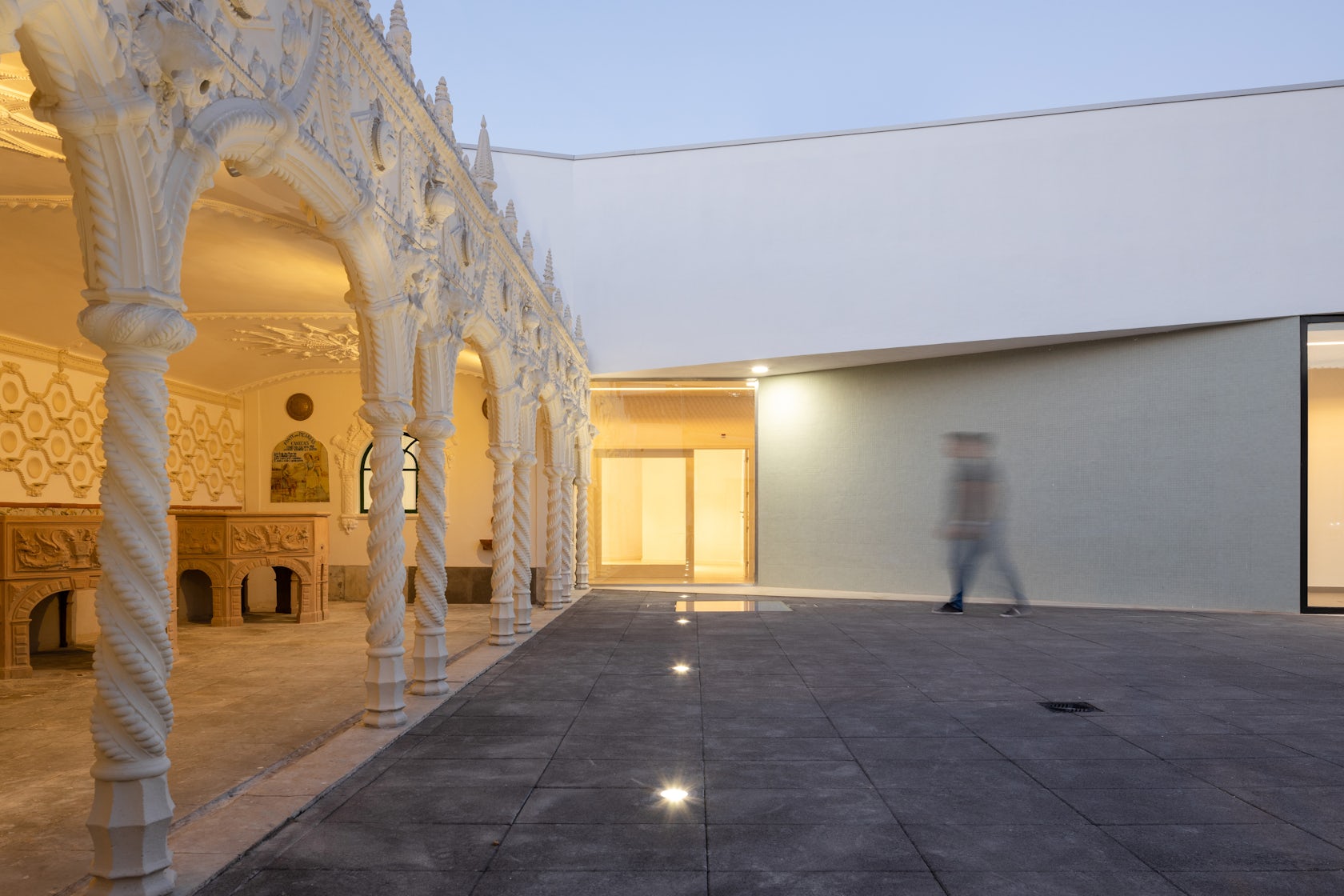
© Alexander Bogorodskiy
The presence of water is assumed both visually and soundly, creating a suitable environment for this equipment.
Following the various perceptions of the place, it appears that the dense Neo-Manueline ornamentation that characterizes the fountain, combined in its proportions, gives it a highly interesting visual impact, which is currently incognito and intangible.

© Alexander Bogorodskiy
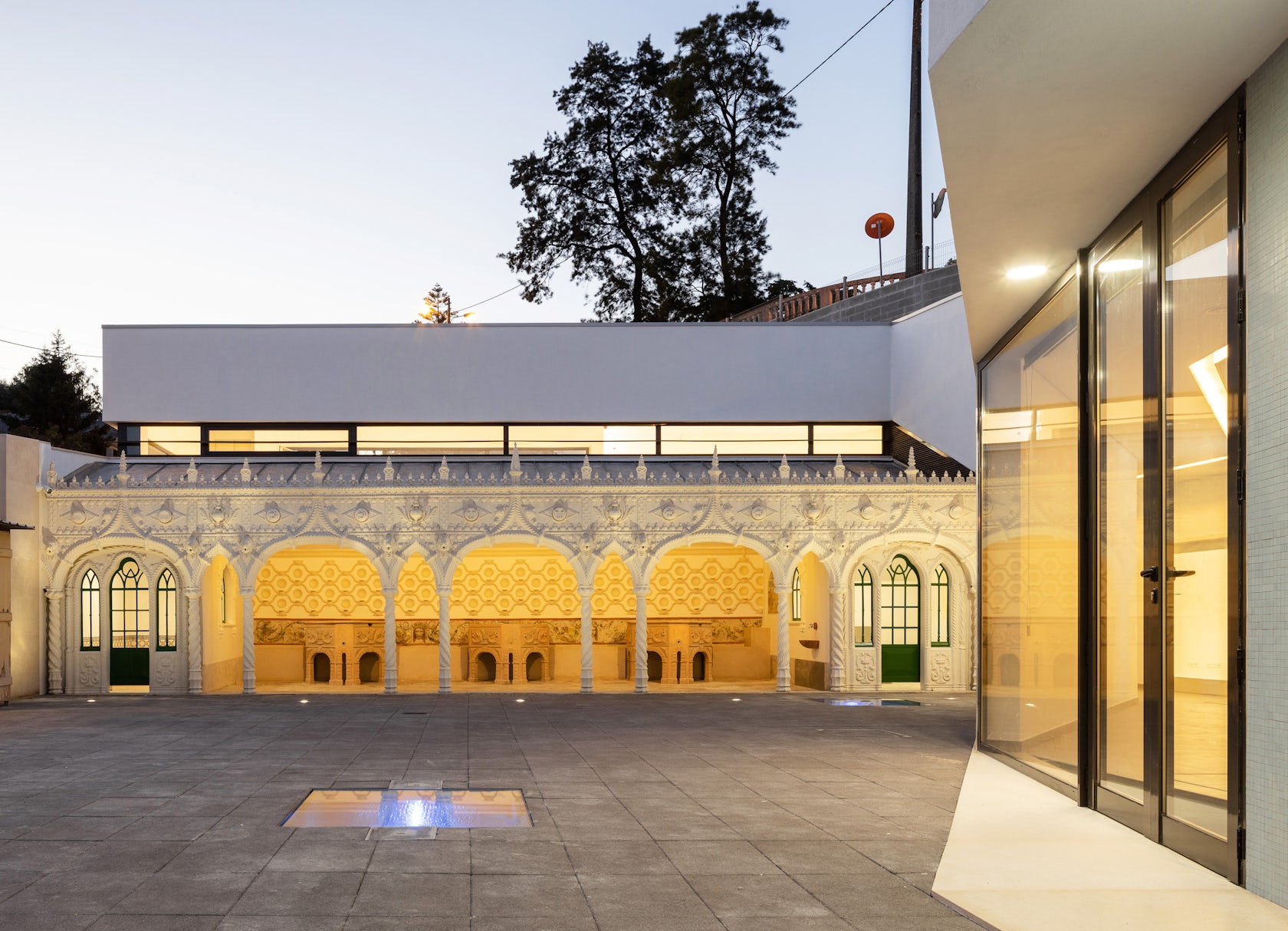
© Alexander Bogorodskiy
The aim of this intervention is to “liberate” the fountain’s façade to the outside without compromising its integrity. Being this a space dedicated to water, its local elements, such as the existing wells and tanks, will be highlighted with a proper architectural treatment.
The building’s contact with the original constructive and ornamental elements, is separated through linear spans that create an apparent visual boundary between two distinct architectural languages and two distinct eras, but which coexist in a balanced and peaceful way.
Two accesses to the property are planned for transitory internal patios leveled with the respective sidewalk.
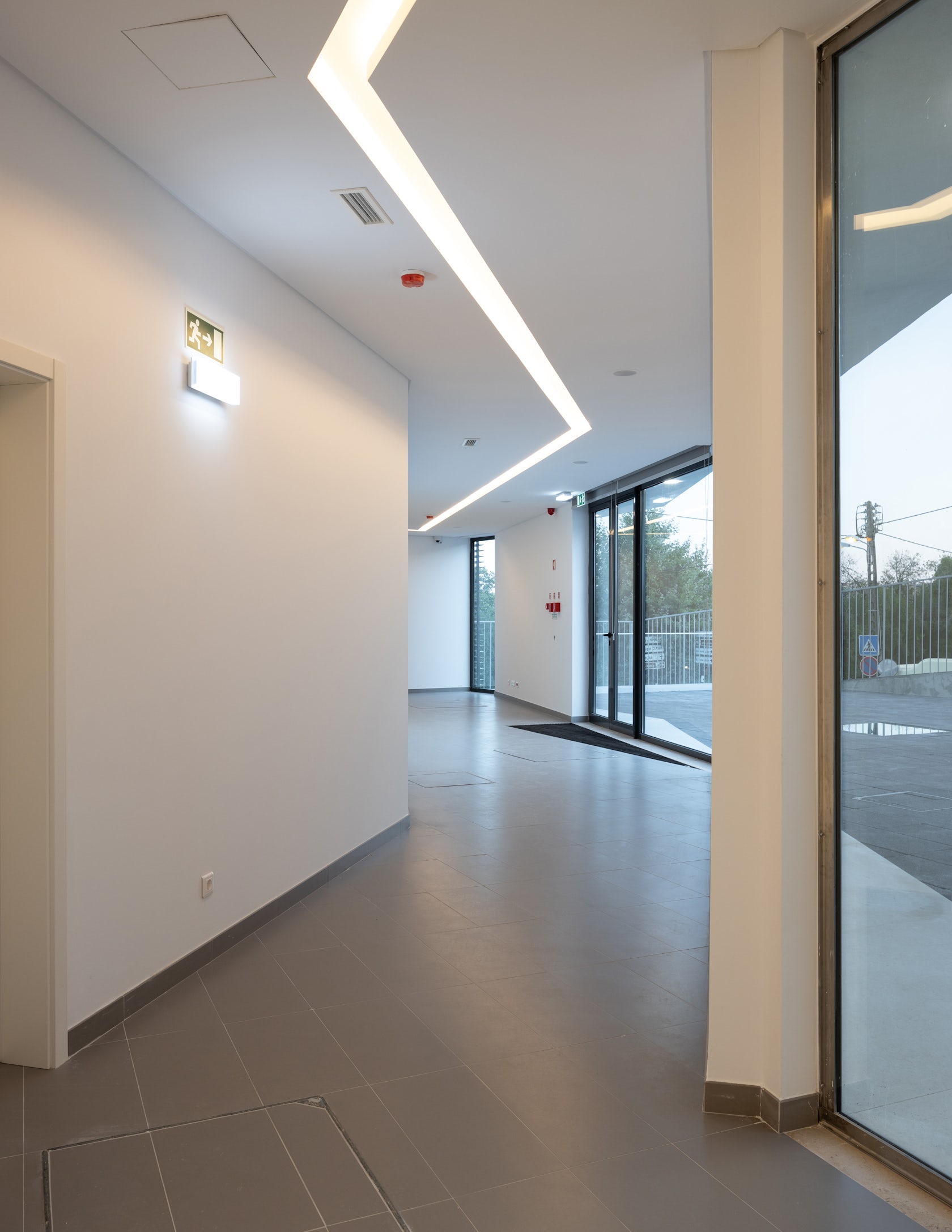
© Alexander Bogorodskiy
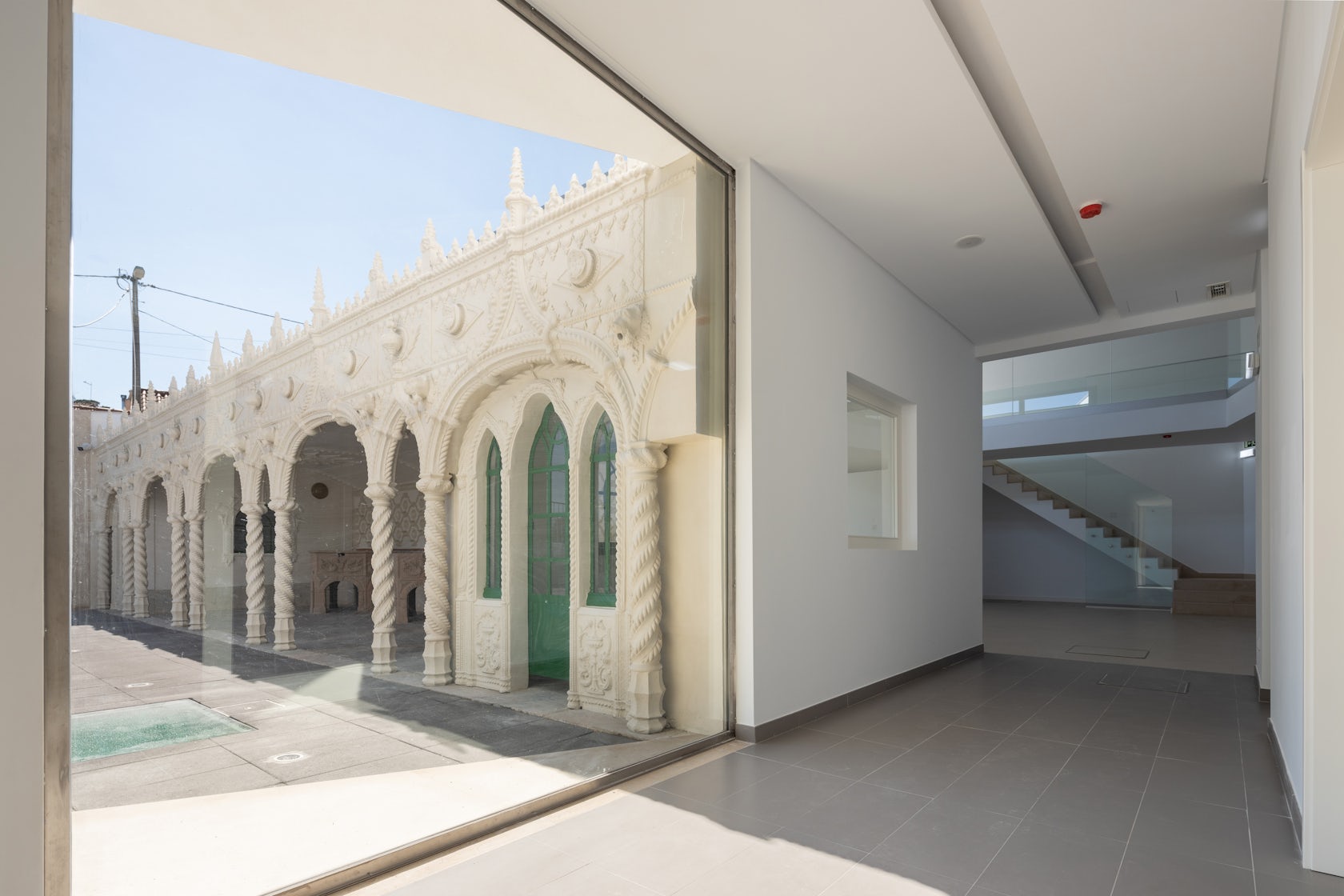
© Alexander Bogorodskiy
The main entrance leads directly to the central courtyard of the space, which is limited by the fountain, a double water mirror and the new building. The interior organization fits the characteristics of a small museum space, with well-defined routes and key positions for reception, shop, IS. and cafeteria. A large exhibition/multipurpose space is planned with double ceiling height and mezzanine, from which you can access the 2nd patio associated with the cafeteria.
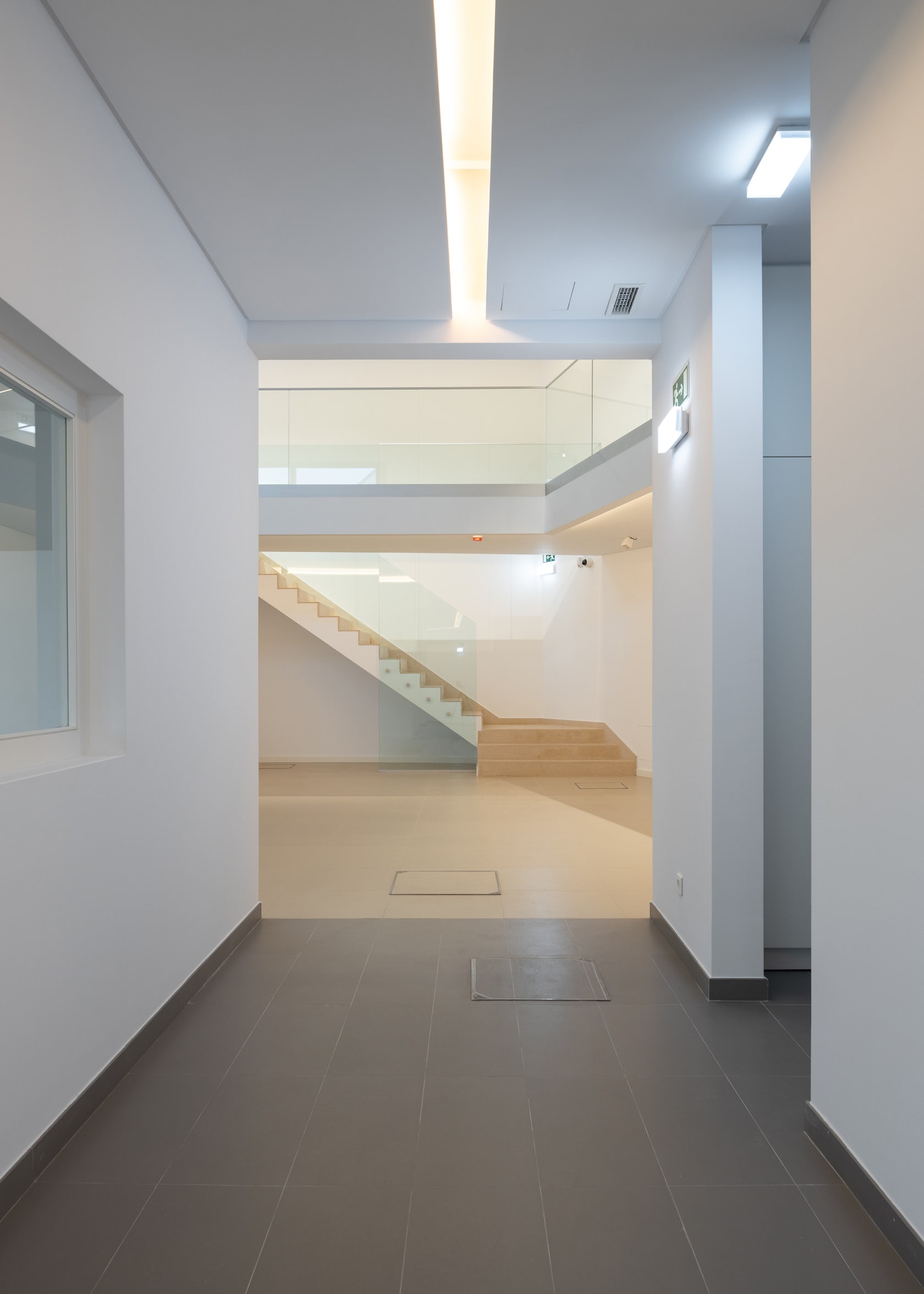
© Alexander Bogorodskiy
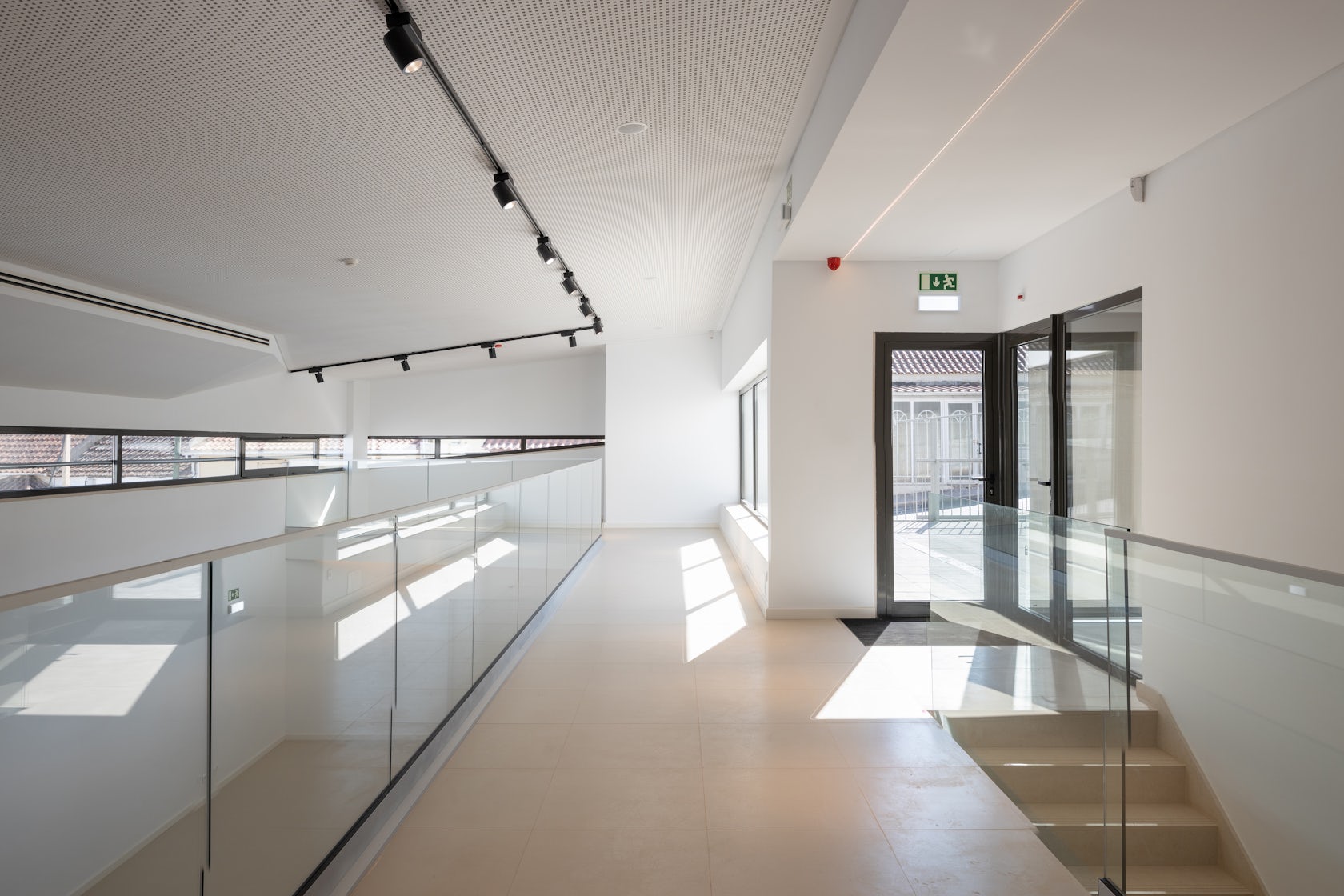
© Alexander Bogorodskiy
An elevator simultaneously serve people and cargo to overcome the existing unevenness. On an upper level, which occupies a large part of the remaining space to the north of the lot, we have the location for water games in an open space, with a more playful-childish character and in tune with the last part of the exhibition route.
The construction of this equipment have two different forms of intervention.

© Alexander Bogorodskiy
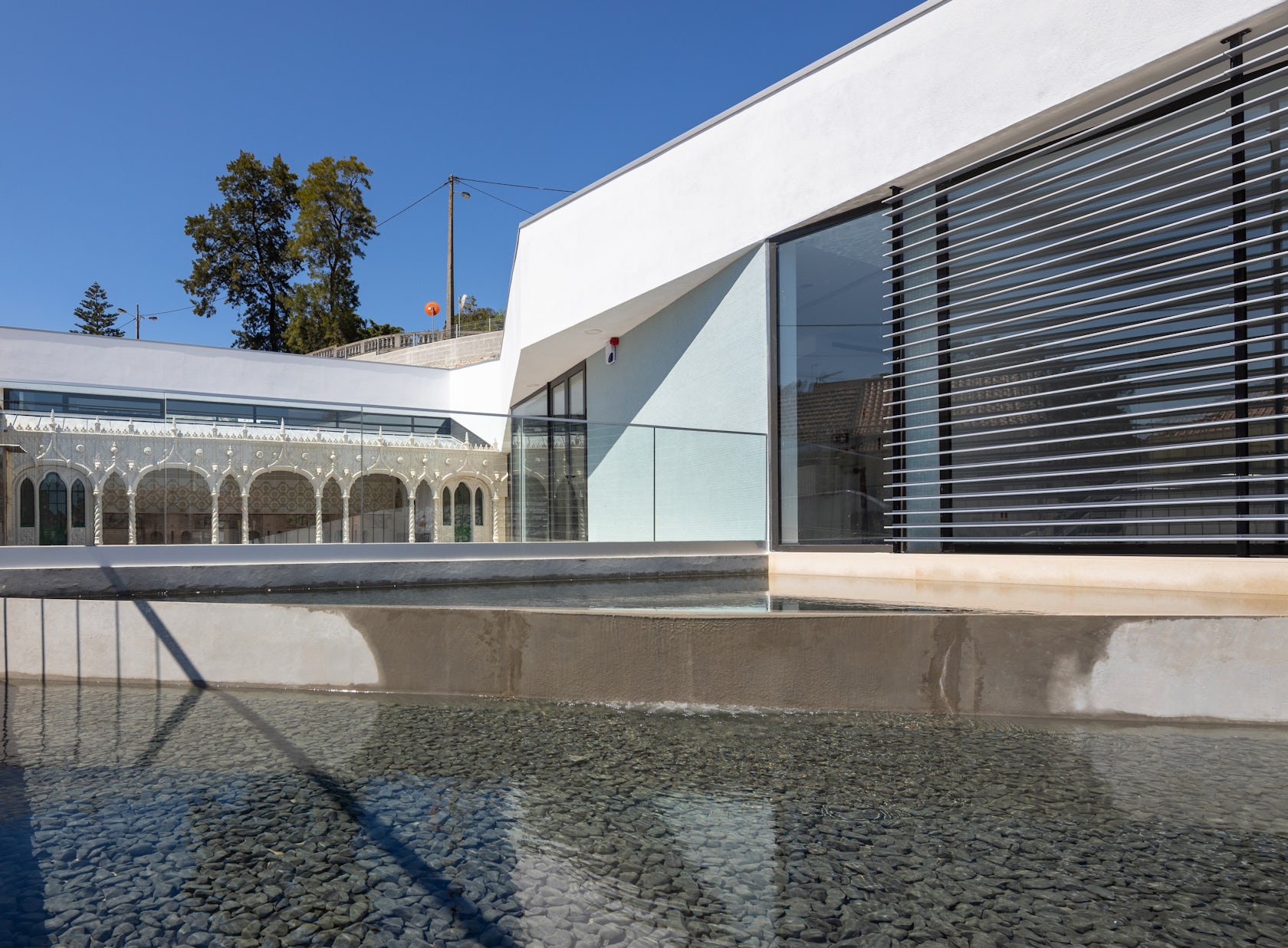
© Alexander Bogorodskiy
We have the building with contemporary characteristics based on a constructive typology with a system of columns, walls and slabs in reinforced concrete, subdivision in brick masonry, coverage with sandwich plate on mat slab, floors generally with porcelain mosaic, plastered walls and painted or ceramic tile, false ceilings in plasterboard, aluminum frames with double glazing and thermal cutting and thermal insulation system on the outside with the “ETICS” system.
Regarding the Fontain of Piçarras, built in the 1930s, the intervention focuses on the structural rehabilitation of the roof and the full restoration of its decorative legacy, which includes works in molded cement, plaster, tiles, masonry, carpentry, and original interior equipment.
.

© Alexander Bogorodskiy
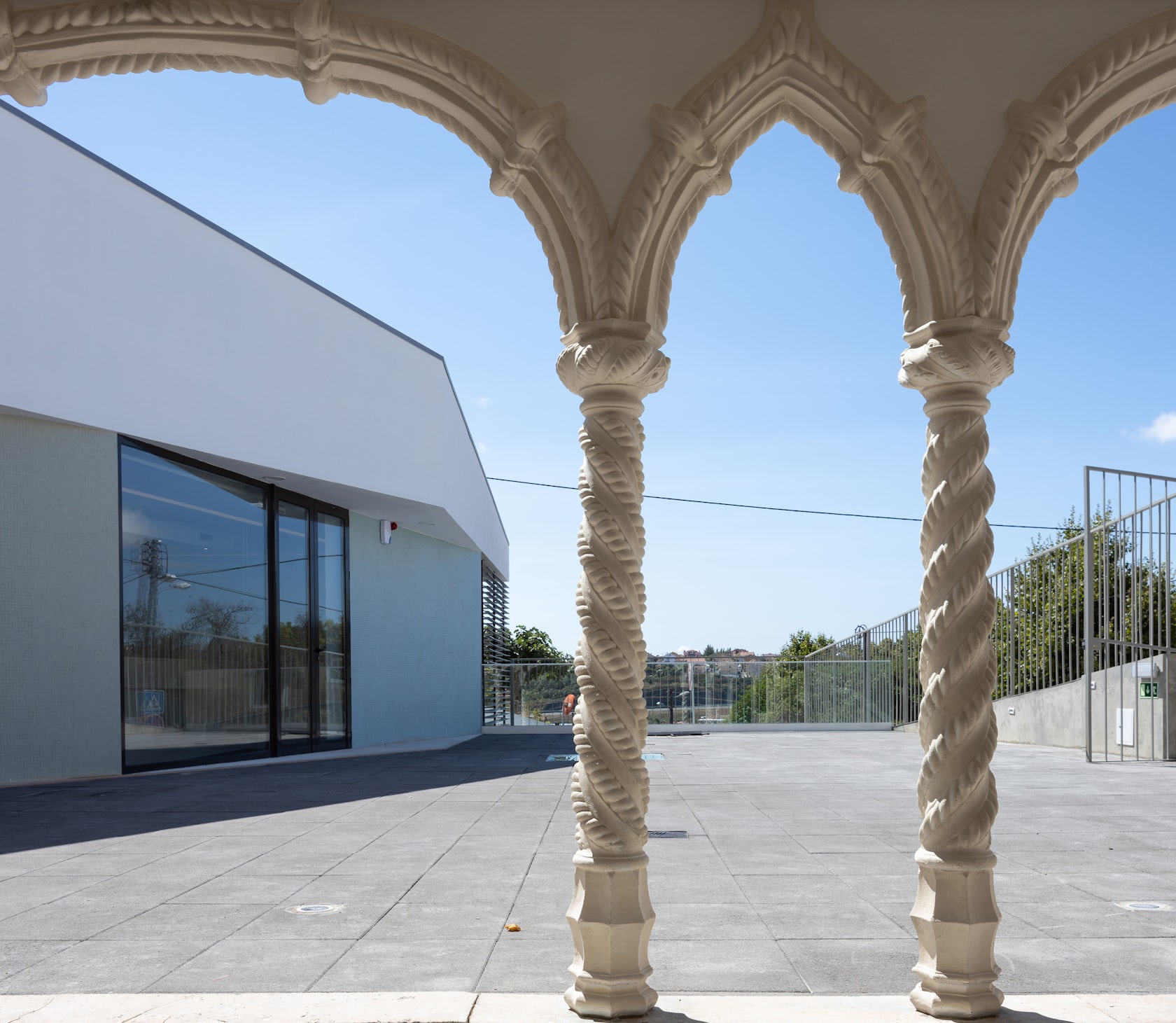
© Alexander Bogorodskiy

