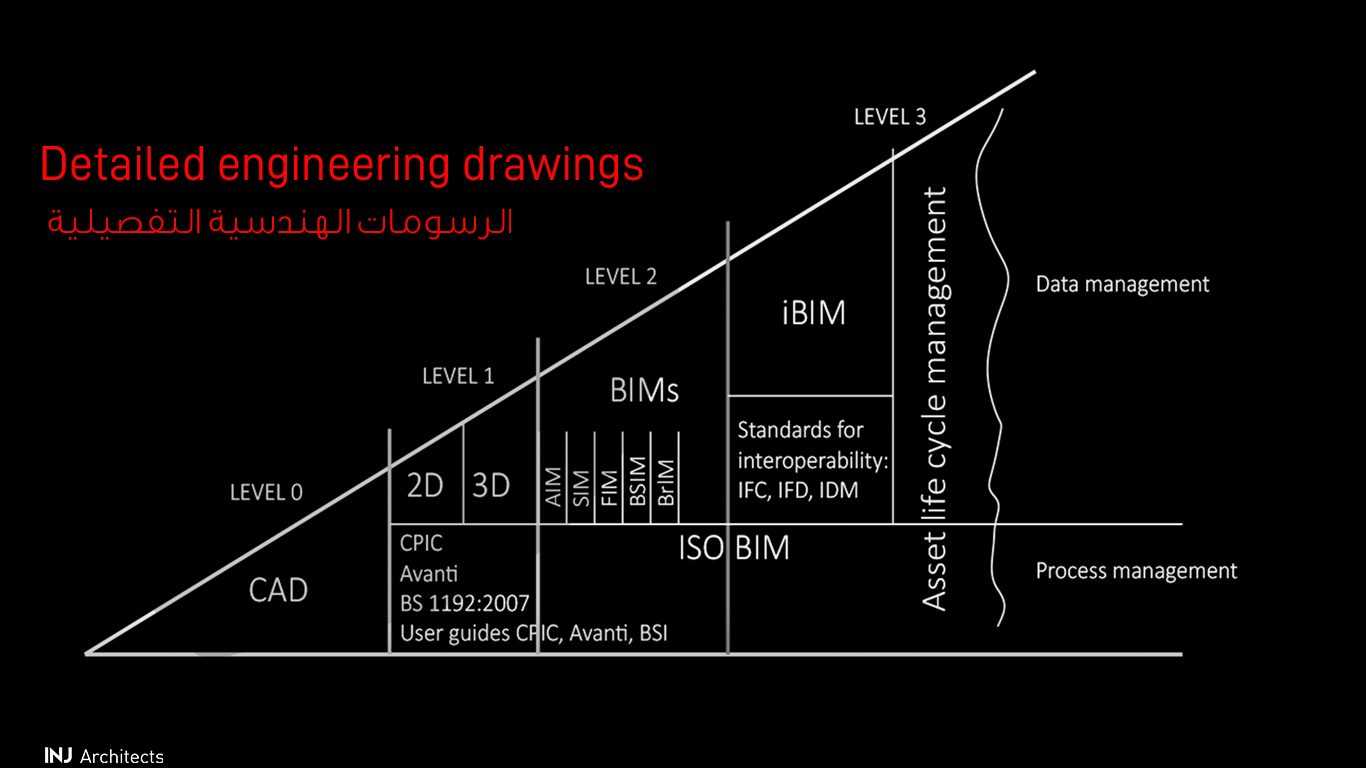Executive Engineering Drawings and Divisions
Executive Engineering Drawings and Divisions:
Executive Engineering Drawings and Divisions: their divisions and what matters to get started:
Engineering drawings:
They are detailed engineering plans in which what is executed on nature in detail, as it converts the imagination of the structural and architectural engineer into drawings that must be implemented on the ground, in which the materials, colors used, design shapes and everything related to construction is determined.
The executive engineering drawings work on:
– Executing the site with planned designs and working accurately.
– The executive drawings help to monitor the works and receive them on time.
– The executive drawings help in reaching consensus between the owner, the consultant, and the construction contractor.
– The executive drawings are considered the main reference for any project that is implemented on the ground.
Review all materials used and their conformity with the architectural plan that was implemented and amend what is needed.
– It is used in the general supervision of the project in order to avoid any reason for they in completing the project.
– Engineering executive drawings are used to supervise the project, which is being constructed at all stages, according to specifications and operational plans.
The contractor must provide three copies of the executive plans that clarify what has been implemented on the ground, and clarify the ground paths and the dimensions of the areas and be at an appropriate scale of scale until all the dimensions and construction coordinates that have been implemented are clarified.
The executive engineering drawings are the real drawings of the project, which is considered the main reference for it when making any maintenance later or developing it in another way.
Sections of engineering executive drawings:
1- A special section for preparing executive drawings for the general site.
2- A special section for preparing executive drawings for sectors.
3- A special section for preparing executive drawings for horizontal projections.
4- A special section for preparing executive drawings related to building directions.
Executive drawings prepared:
These drawings are used in the process of implementing the project on the ground.
1- Determine the relationship of the site that is being built with the surrounding buildings.
2- Determine the directions, places of exit and original entry for the building being executed.
3- Make many different designs, and then the best choice is made in the implementation process on the ground.
4- Defining the types and numbers of fences, and coordinating the external site well and appropriately on implementation.
The basic information that is placed on the operational drawings:
1- Directions, especially the direction of the north, which determines the original directions of the building and its facades.
2- The vertical and horizontal axes of the building, as they determine the correct columns and walls in the construction of the building.
3- The main dimensions of the building are placed on the executive drawings, as they are divided into two types, external dimensions, and three lines and internal dimensions are placed in them.
The executive drawings on the horizontal projection of the building are used:
– To identify voids in the building as a whole
– Locating the doors and windows openings
– Designating the main and secondary places for the entrances to the building that is being executed
– Determine the places that are used as building services such as stairs, elevators, tanks, adaptation holes, places of projection and restrooms.
Engineering executive drawings are used to determine the thickness of the internal and external wall of the building
– It helps locate the stents from the columns.
– Determine any of the methods used in the construction, whether structural, vacuum or load-bearing walls.
Executive engineering drawings are used to calculate and estimate quantities and the final estimate of the overall cost of the project being implemented.
The importance of executive drawings on the building’s executive sectors:
Where, through the executive drawings, the required method for implementing the building, whether traditional or modern, is determined.
– The type of cement, reinforcing steel, the type of building bricks used, and the required quantity are determined, before starting work.
– Determine the distances between the floors and their height in a way that suits the nature of the building and the land on which it is executed.
– All the details of the building are clarified before starting construction by means of these executive drawings, so they are considered very important in the construction process.
Leave a comment on the topic (executive engineering drawings and their divisions) in the comments and we will answer you immediately.


