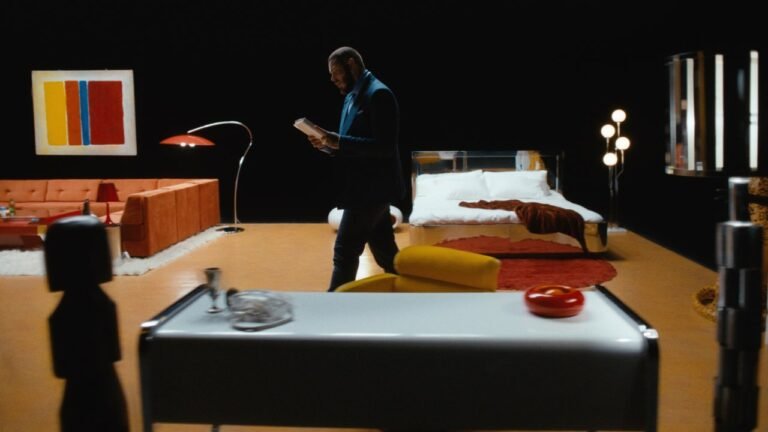Exclusive Tour of the All-New Serena Williams Building on Nike’s Campus
Though the building is itself an arresting architectural form, much of its underlying design concept emerged from a subtle objective: To remediate the ecology of its site and the surrounding campus. Working on a site that had been a surface level parking lot, impervious to water, Skylab designed green roofs and a catchment system to minimize stormwater run-off, contributing to Nike’s commitment to make what it calls a “salmon-safe” campus.
One of the site’s edges was bordered by a service road—a workaday corridor trafficked by delivery trucks. Beyond the road was a stretch of wetlands. As Kovel puts it, “We didn’t want to have a backside to this building.” So, to give the building a full 360-degree presence, Skylab buried the service road, creating an underground passageway, and linked the building with the wetlands landscape. Along this new edge, a cafeteria opens to outdoor space, creating an indoor-outdoor shared environment that speaks directly to the design team’s drive to link architecture with nature.
Nike committed the building to an ambitious environmental performance. With its focus on water conservation, efficient building systems, sustainable materials, and wetlands remediation, the Serena Williams Building is designed to be LEED Platinum–certified. But, as Susan Barnes, a principal with Skylab, says, “We looked for ways to be Platinum-plus.”


