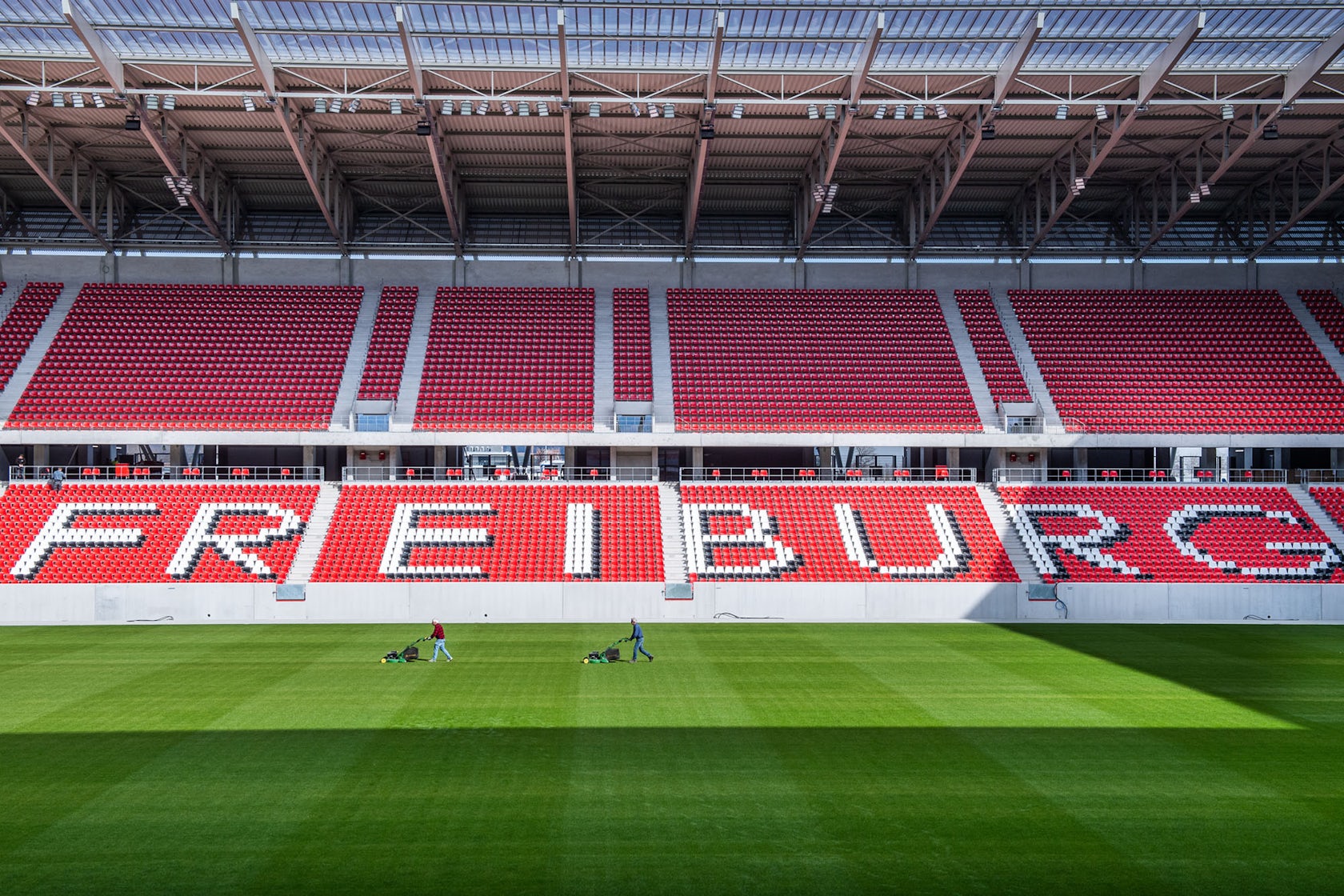Europa-Park Stadium Freiburg // HPP Architects
Text description provided by the architects.
The Europa-Park Stadium, designed by HPP Architects for its client Stadion Freiburg Objektträger GmbH & Co. (SFG), was created as the home venue of SC Freiburg. The venue was officially opened on 7 October 2021 with an opening ceremony followed by a friendly game against FC St. Pauli. Köster GmbH from Osnabruck have been general contractors.The coherent and timeless elegance of the finished construction ensures that it blends seamlessly into the gentle topography of the Wolfswinkel in the west of Freiburg.

© HPP Architects / Photo: Klaus Polkowski
Due to its proximity to the airport and the associated height limitation, the stadium is designed with flat orthogonal roof geometry, whilst external diagonal tension rods lend an unmistakable character. In response to the basic octagonal shape of the stadium’s interior, the main access points are situated at the corners, creating a dynamic effect and sense of identity.

© HPP Architects / Photo: Klaus Polkowski
The slightly raised aspect on an elevation suggests the motif of a place of pilgrimage – the stadium becomes an eye-catcher and attraction. The architecture focuses on the essentials: clear structure, functionality and cost-effectiveness, but also above all on sensory experience with an abundance of openness and transparency. Apart from using a clear architectural language, a shared experience for the fans was focused right from the start.

© HPP Architects / Photo: Klaus Polkowski
A viewing gap between the upper and lower tiers makes it possible for fans to experience the interior of the stadium as soon as they enter. Through this permanent reference to the playing field, the surrounding promenade becomes a place for the public to linger and engage with one another – before, after and during the game.

© HPP Architects / Photo: Klaus Polkowski
The promenade offers everyone – whether walking or sitting in a wheelchair – an equal stadium experience. Also the grandstands are arranged in such a way that the spectators can enjoy a perfect view of the pitch from any direction and immerse themselves in the roiling atmosphere. In the south, the promenade principle gives way to the fan wall: Here, a continuous tier from the base all the way up to the roof provides space for up to 8.700 standing spectators to celebrate and perform their tifos..

© HPP Architects / Photo: Klaus Polkowski


