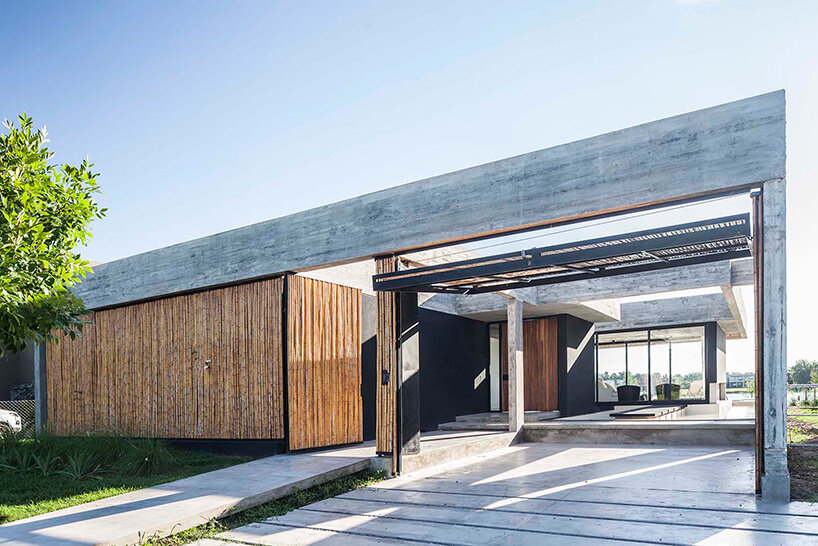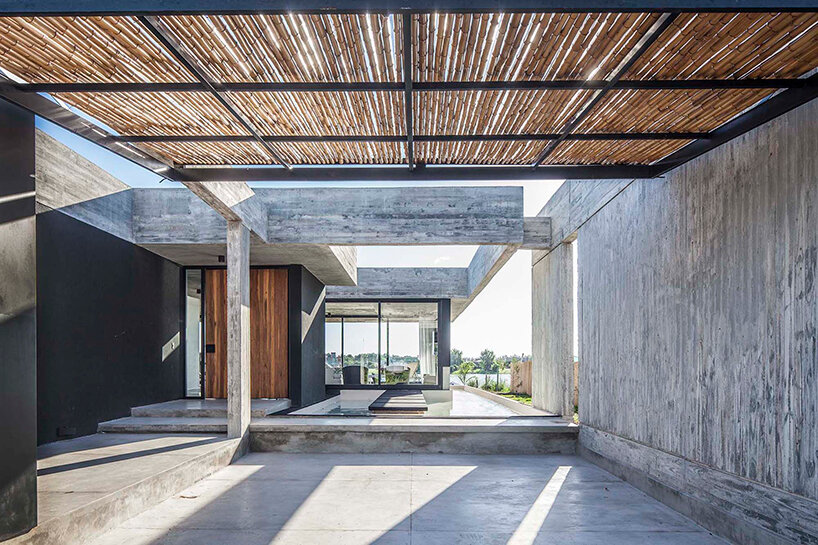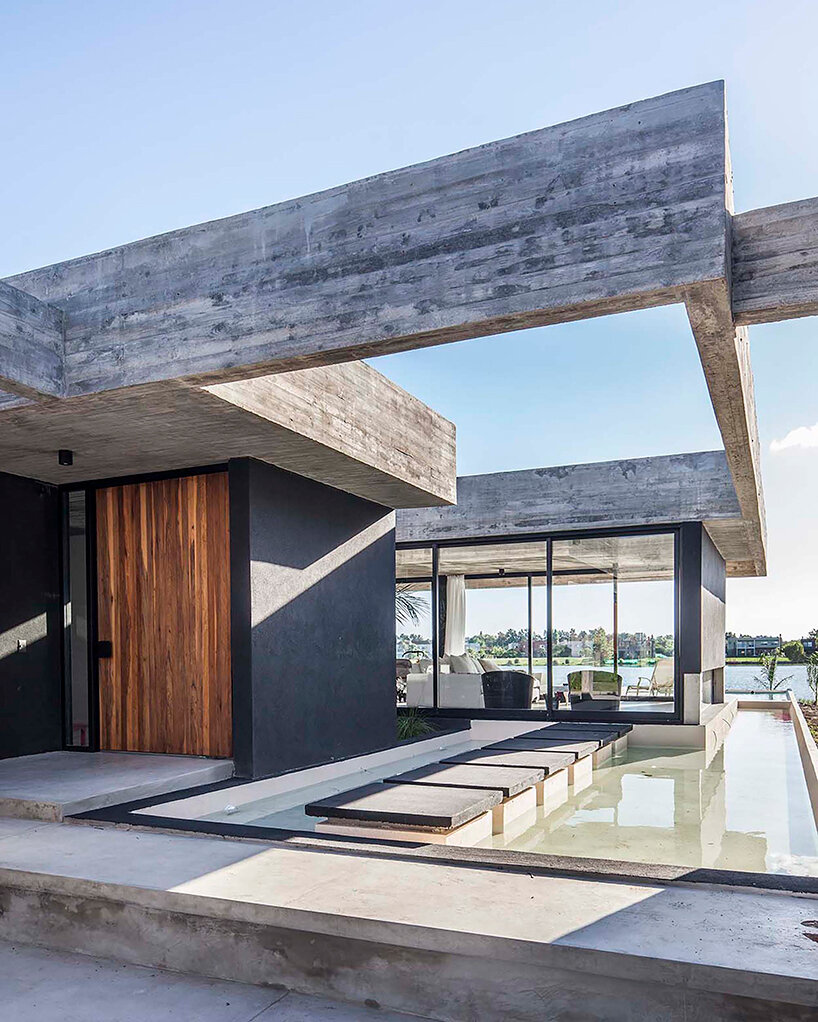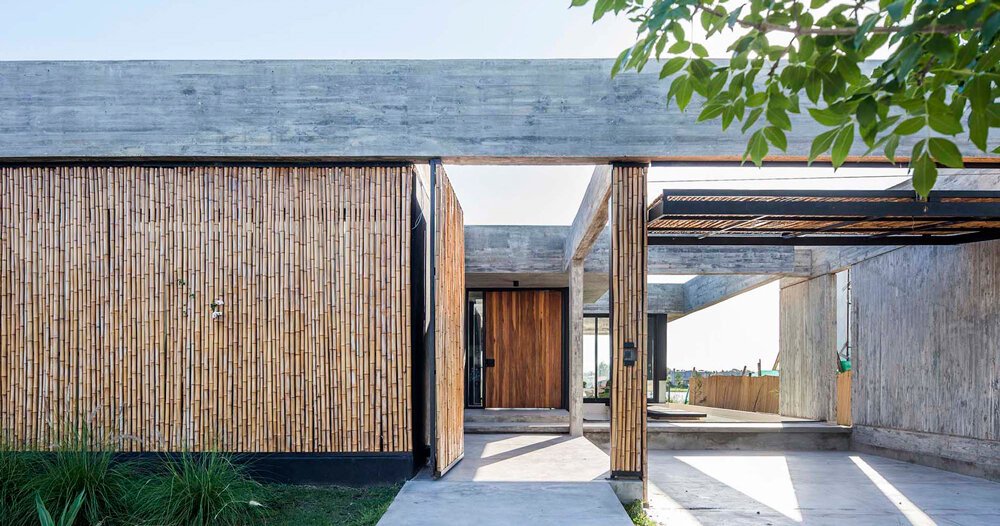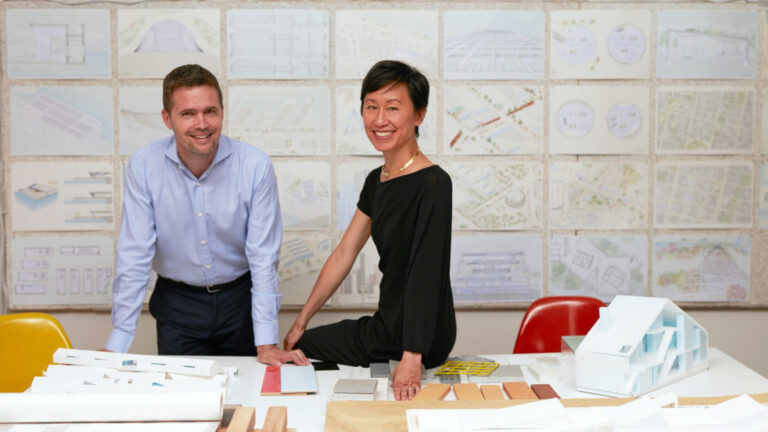estudio PKa fronts this buenos aires home with a curtain wall of bamboo
a forest of bamboo
argentina-based architecture practice estudio PKa unveils its ‘bamboo house’ as a continuation of its breezy dwellings expressive of a natural material palette. the project is sited outside buenos aires, and is at once defined by its massive facade of vertical bamboo canes. this wall disguises the home‘s entrance, opening outward with a full-height front door and garage door. overall, the closed condition recalls a monolithic curtain wall, suggesting a bamboo forest framed by the building’s concrete structure.
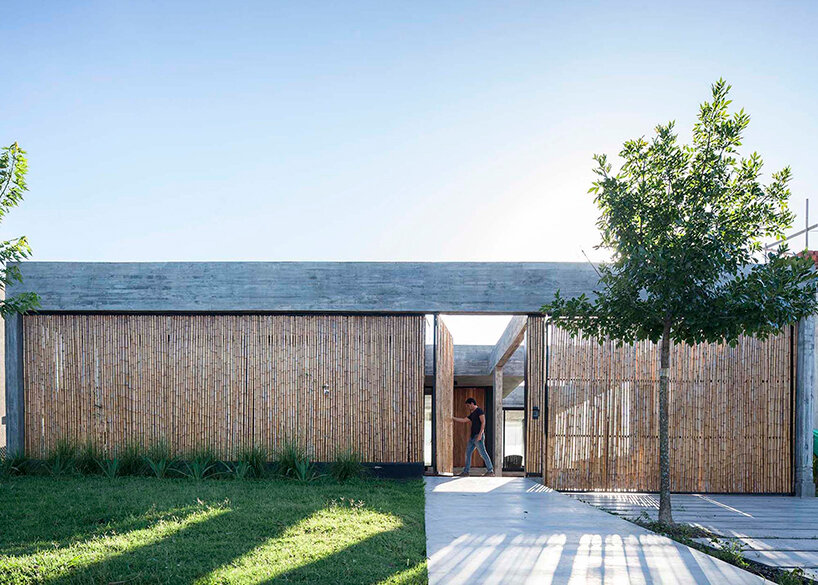
images © alejandro peral | @alejandroperalphotography
the light-filled courtyard by estudio pka
with the opening of the house’s bamboo facade, the house by estudio PKa (see more here) reveals light-filled views across the distant landscape. the house is divided between its conditioned living spaces and an open-air courtyard framed by the gridded concrete structure. this courtyard is filled with water to become a shallow pool, with an array of stepping stones leading the occupant across a pathway to a sliding glass door and into the living room.
this glass box offers an alternative entrance along with the primary front door, built of timber, which leads into the more enclosed areas of the house toward the more private spaces.
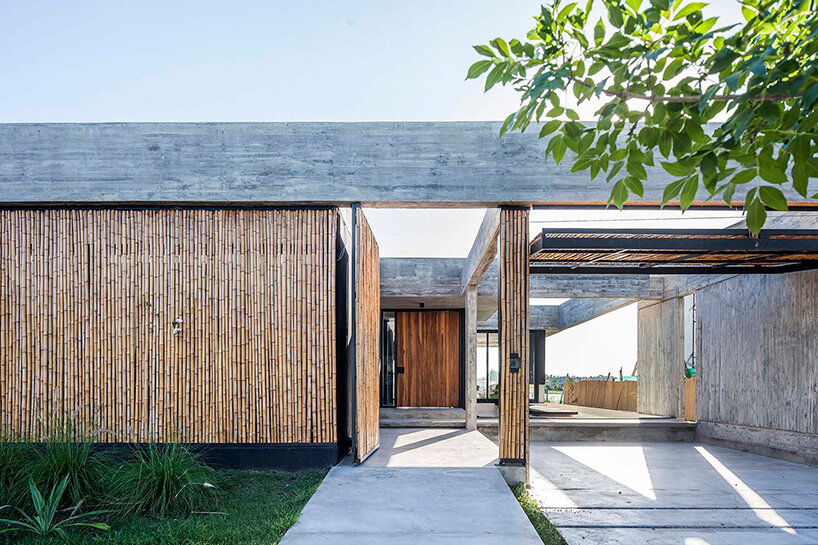
the experience of the dynamic space
in the design of its bamboo house, estudio PKa presents a dynamic material composition. the dialogue between the loosely arrayed bamboo, concrete framing, and glass volumes lend a visual depth. spaces are gradually revealed beyond each other, until the distant water and landscape beyond come into view. the space changes with the passing sun, a result of the bold shadows from the structure, and delicately patterned shadows from the bamboo.
