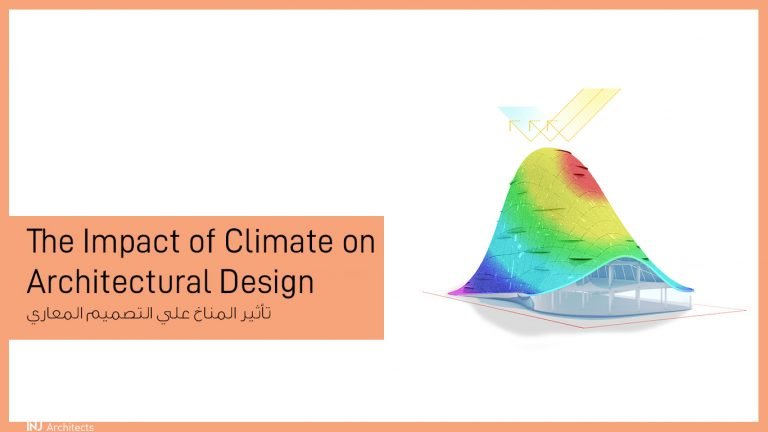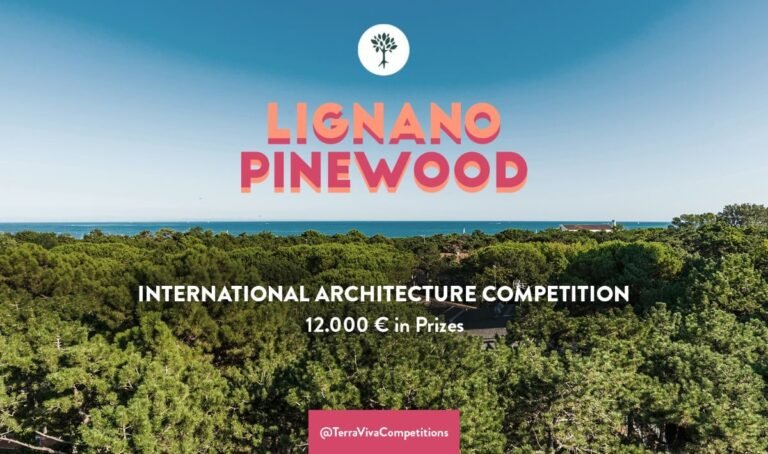esrawe studio’s pyramidal wooden structure suspends three suites for hotel in riviera maya
hotel in riviera Maya by Esrawe Studio
As part of a hotel renovation project in Riviera Maya, Mexico, Esrawe Studio has designed a monumental pyramid-shaped structure to host three suites. Suspended within a wooden skeleton, the rooms spill over with captivating ocean and jungle views while standing out thanks to their blue-stained wood cladding.
For this project, the design team aimed for a minimal impact on the land, thereby avoiding permanent construction work. Thus, the resulting building emerges as a large sculptural volume with a laminate wood prefabricated structure that can be quickly assembled on site.
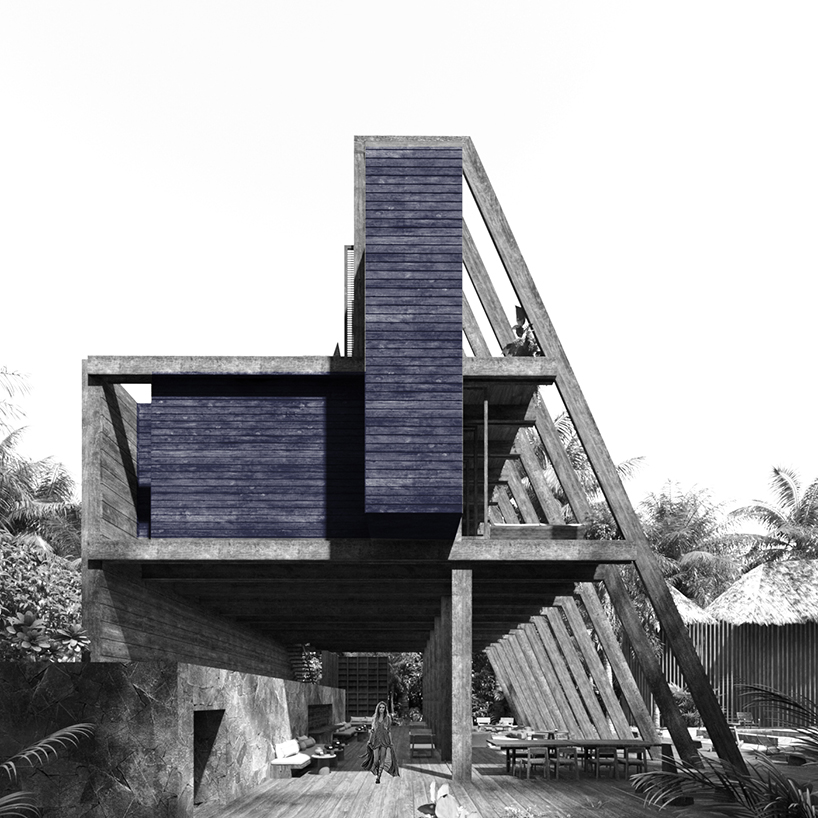
all images by Joel Flores, Yair Ugarte
south façade
framing panoramic ocean and jungle views
The total renovation project designed by Mexico-based Esrawe Studio includes the rejuvenation of the existing villas, a series of public spaces (pool, restaurant, lobby, lounge area, beach club), and three new suites. A muted wooden façade supporting the construction arises from a stone base that accommodates the service areas. The lounge areas overlooking the pool are spacious and hidden under the large wooden stilt structure, letting ventilation and light pass through. The longitudinal pool placed on the sand is conceived as a stone slab flanked by four existing cabins that respect the existing palm trees and vegetation of the site benefiting from their natural shade.
Regarding the suites, they appear at the top of the wooden skeleton as suspended volumes, differentiated from the rest of the structure by the blue color. Each suite extends over two floors. The first level hosts the bedroom, with a large terrace and sea views, while the second one consists of a semi-open bathroom, taking shape as a narrow wooden box with open ends. One side overlooks the sea, and the other frames the immense virgin jungle, with large private terraces promoting cross-ventilation.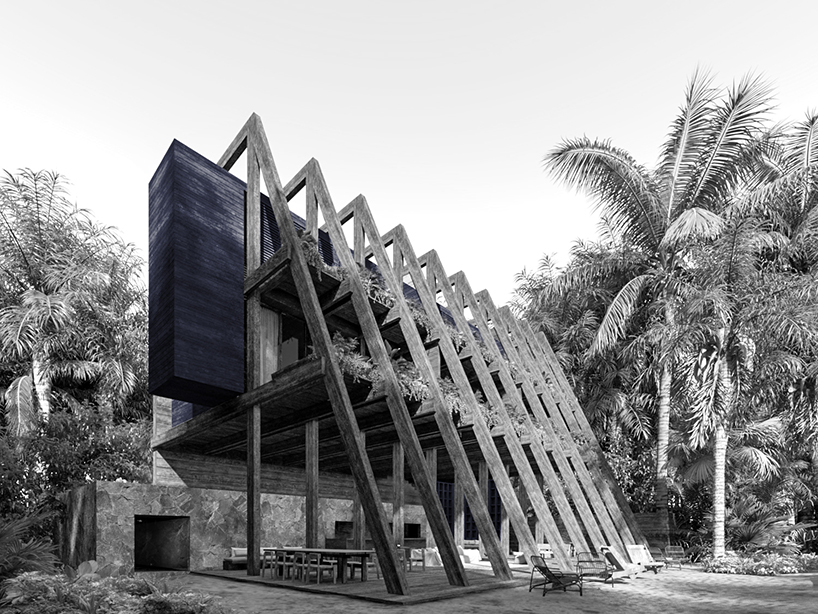
side view
The architects sought to preserve the existing landscape as much as possible. Therefore, they formed a light wood floating structure assembled in dry construction to house the beach club. Besides, the entrance takes form as a narrow hallway that pierces the stone base and guides visitors to a double-height area that faces the pool and ocean while integrating the restaurant, bar, lounge, reception, and the living areas.
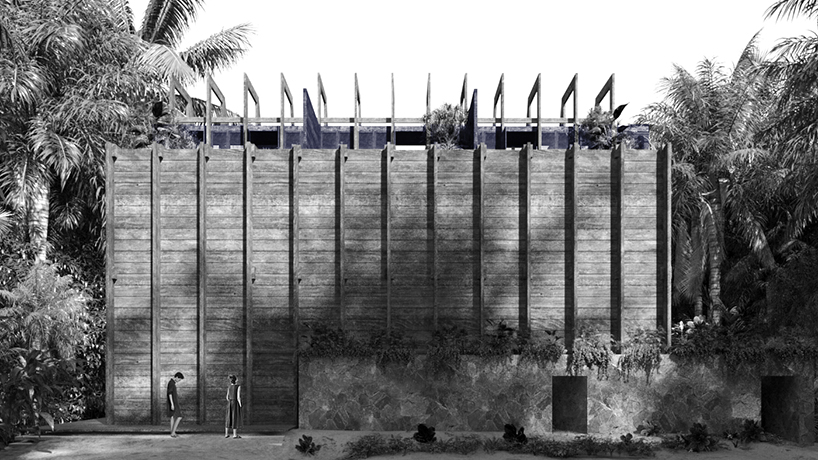
principal façade

