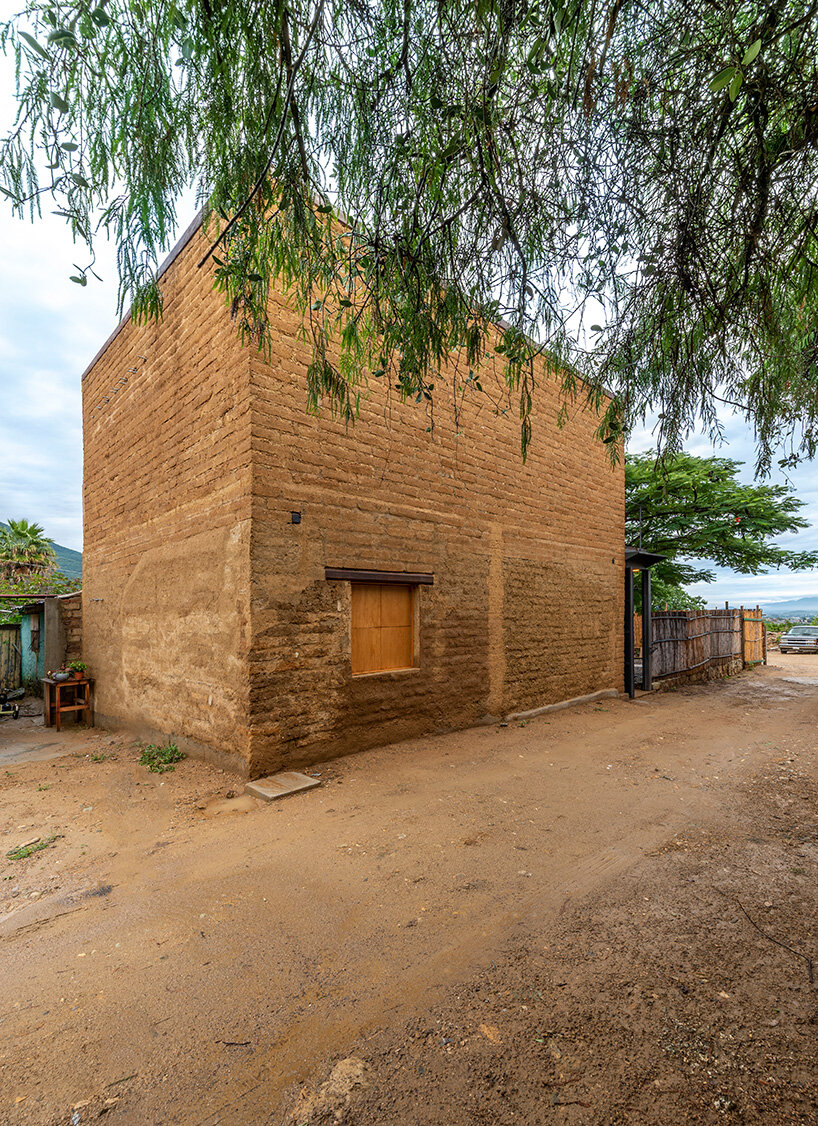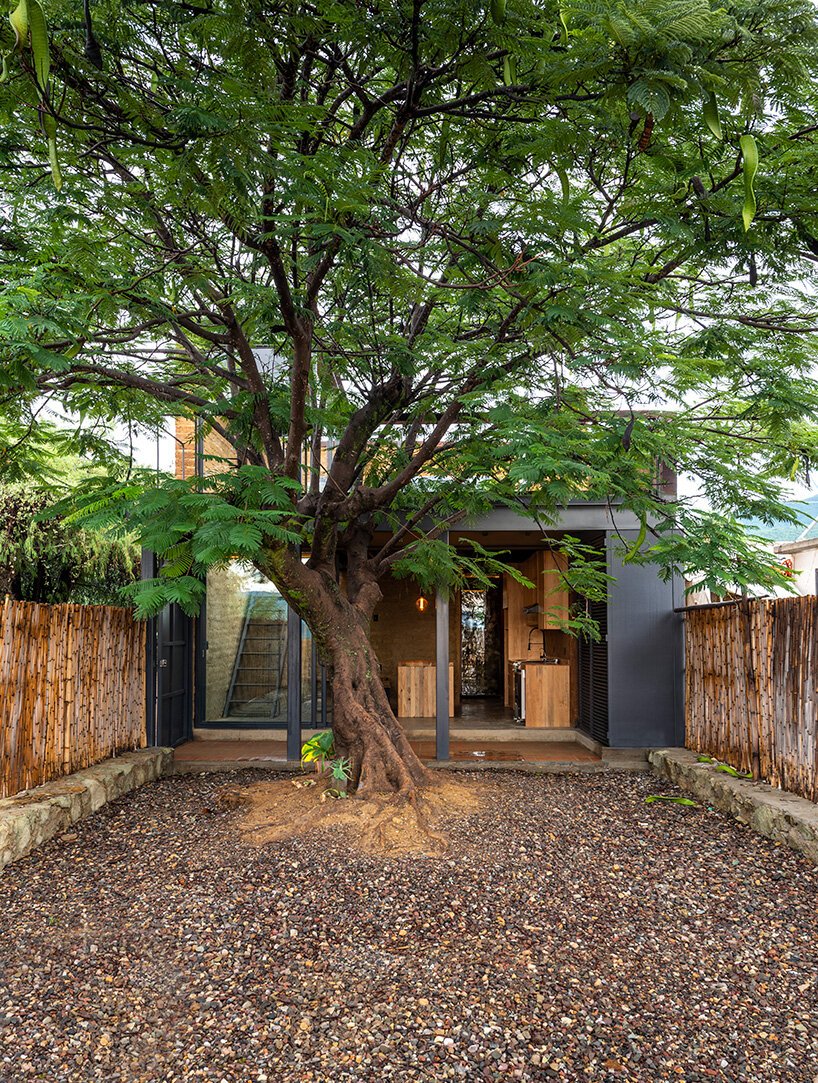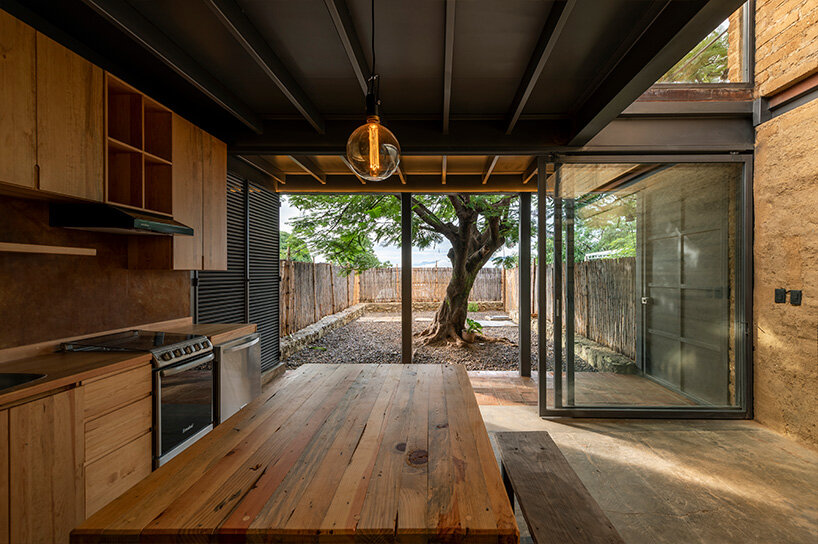espacio 18’s lightweight steel frame revives earth structure for artist’s getaway in mexico
Espacio 18 creates a live/work space for an artist in Oaxaca
In the northern part of Oaxaca City, Espacio 18 Arquitectura has restored a neglected house into a small getaway for a plastic artist. Having been built over several decades, the original structure needed to go through radical changes in order to be efficient and meet the requirements of the client. The brief was to retain as much of the pre-existing brick walls as possible, creating a design that passively responds to its setting. To achieve this, the architects decided to intervene with a lightweight steel framework to reinforce the construction, expand the spaces and create three zones with different functionalities: a leisure space, a ceramic workshop, and a bedroom.  all images by Camila Cossio
all images by Camila Cossio
steel, adobe, pine wood & brick complete the house
The ‘Plúmula House’ is a hybrid structure that can change functions depending on the client’s needs. Combining living and working areas, the project acts as a retreat for the artist who wishes to spend there her days off when she visits Mexico since she works abroad. According to the architects, the project is a workshop, a living space, a meeting place, and a refuge, all the while being the home of a Flamboyán tree which is the protagonist of the site. ‘The Plumule is the initial process of the plants, a green miniature from which the stem, the leaves, and the flowers originate.’
Through a light steel structure, the design team sought to strengthen the construction and expand the spaces. Sliding openings pierce the walls to blur the boundaries between interior and exterior and bring pops of green inside. When it comes to materiality, Espacio 18 opted for steel, adobe, pine wood, and red brick, a variety of simple materials usually employed by the local workers and accessible to the budget allocated for the project. The design integrates environmentally conscious features, including a solar heater, a rainwater harvesting system through filters, LED lighting, and adobe walls that keep you warm in winter and cool in the constant heat of the city. The resulting structure exudes a warm atmosphere with a monochrome palette that visually expands the interior. It’s a place to draw inspiration, contemplate and unwind.
 the Flamboyán tree is the protagonist of the property
the Flamboyán tree is the protagonist of the property a lightweight steel framework reinforce the pre-existing brick walls
a lightweight steel framework reinforce the pre-existing brick walls
