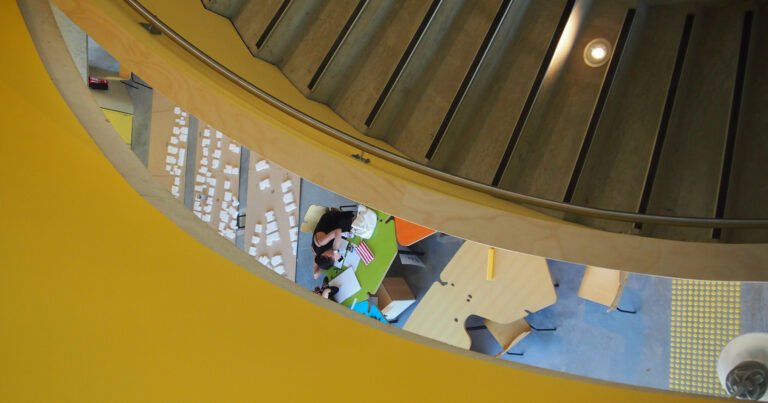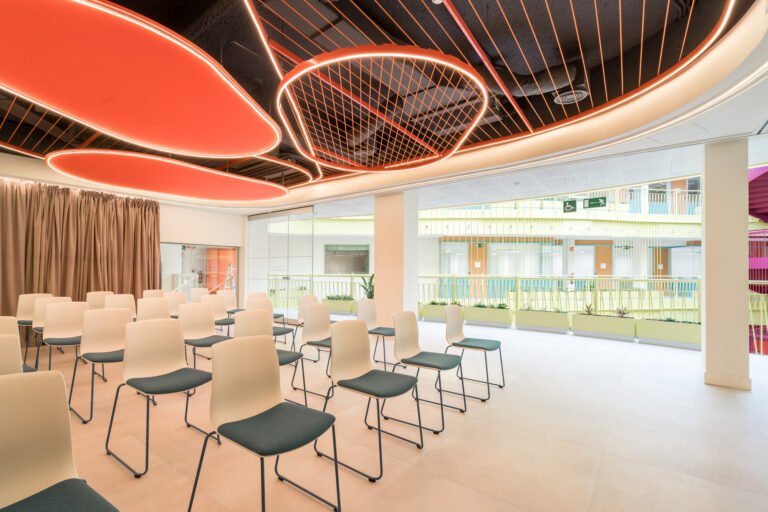elemental & nissen wentzlaff propose tower with forest-like facade for new BIS headquarters
new BIS headquarters by Elemental & Nissen Wentzlaff
In 2021, the Bank for International Settlements (BIS) launched an international architectural competition for the development of its Basel-based headquarters. Entrants were invited to create a design that would replace the aging buildings which are currently housing about 600 employees: the Martin Burckhardt-designed Tower building which opened in 1977, the Mario Botta-designed building on Aeschenplatz, as well as four additional outdated and inefficient buildings. In addition, the proposal would need to provide a concept for modern facilities to accommodate the expansion of global meetings and increase in activities, as well as create a campus-like work environment for employees and visitors.
In December 2022, BIS announced that the 11-member jury unanimously selected the collaboration between the offices of Chile-based architectural practice Elemental and Swiss firm Nissen Wentzlaff Architekten as the winning design.
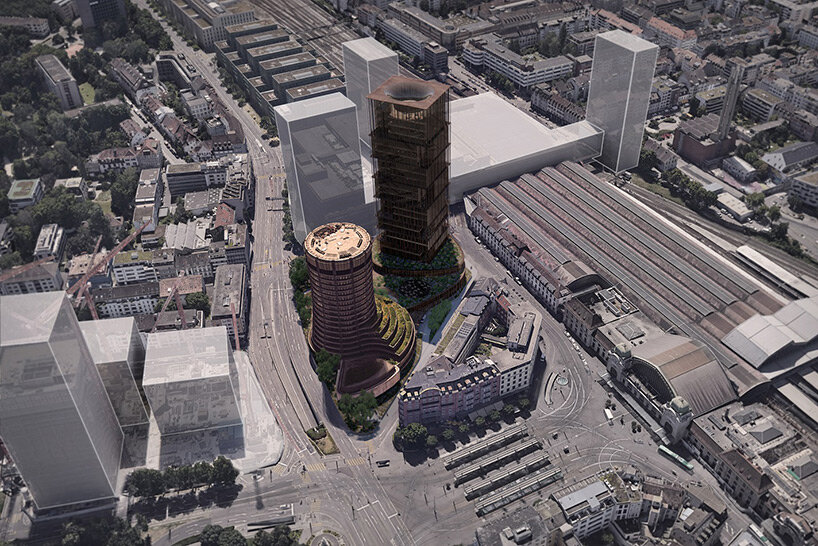
the design proposes a second tower to join the existing one by Martin Burckhardt | all images courtesy of Elemental and Nissen Wentzlaff Architekten
innovative and sustainable design grows Basel’s skyline
Introducing an innovative and sustainable design, the teams at Elemental (find more here) and Nissen Wentzlaff Architekten (find more here) proposed a second tower on the site of the BIS headquarters to join the existing tower by Martin Burckhardt. The jury felt that the proposed design had the potential to add to Basel’s growing skyline and was a good response to the planned development in the surrounding neighborhood. The proposal elegantly contrasts the architectural expression of the existing tower and complements the footprint of Burckhardt’s original design. The design was also appreciated for its extensive use of wood and its ‘forest-like’ facade.
‘The BIS is grateful to the members of the jury and all of the firms who participated in the competition.’ shares the company in an official statement on its website. ‘If the BIS decides to proceed with the winning design at a later stage, there will be a separate planning and approval process.’
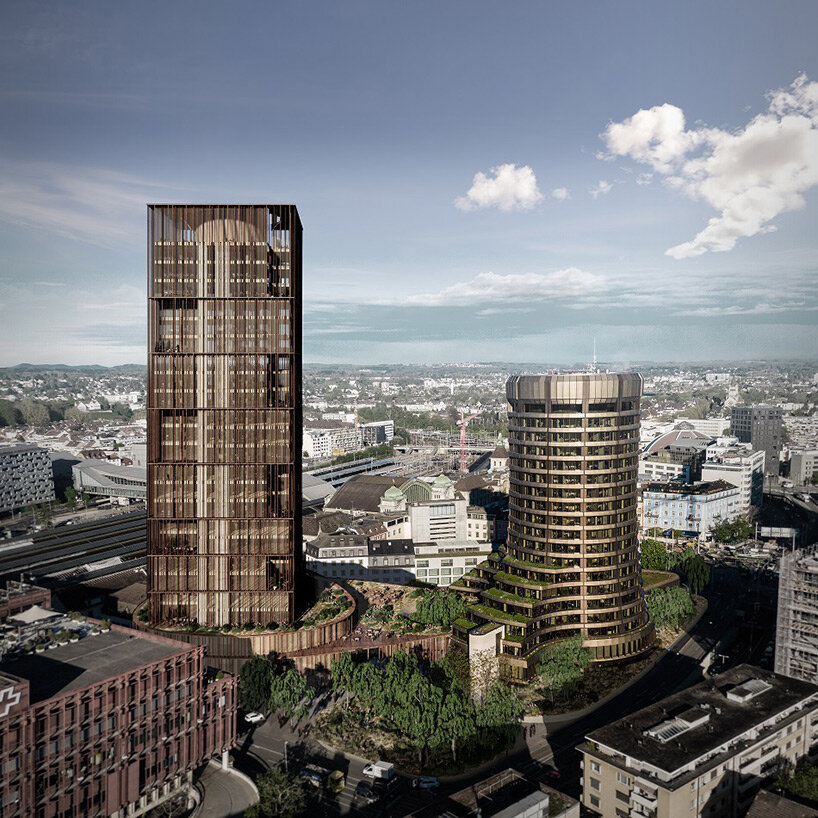
the proposed design had the potential to add to Basel’s growing skyline
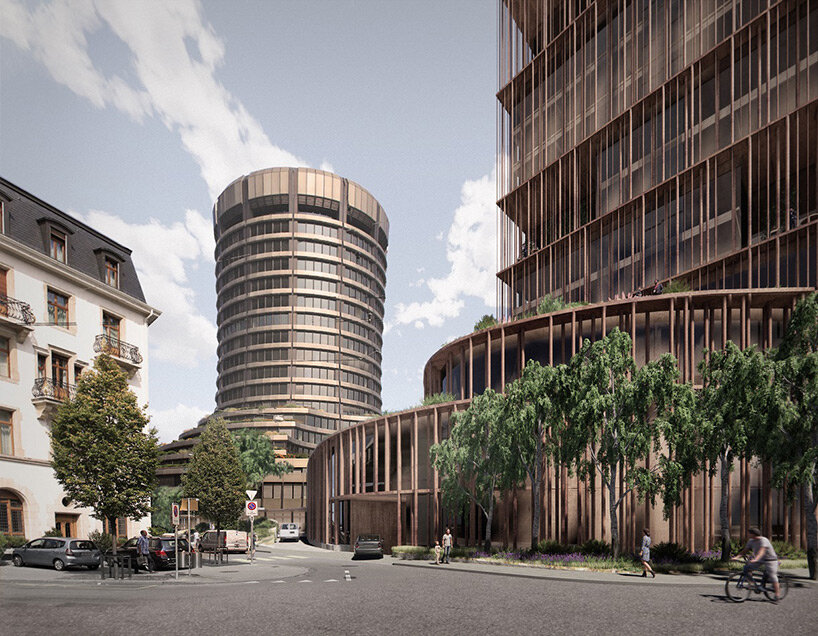
the proposal both contrasts and complements Burckhardt’s original design
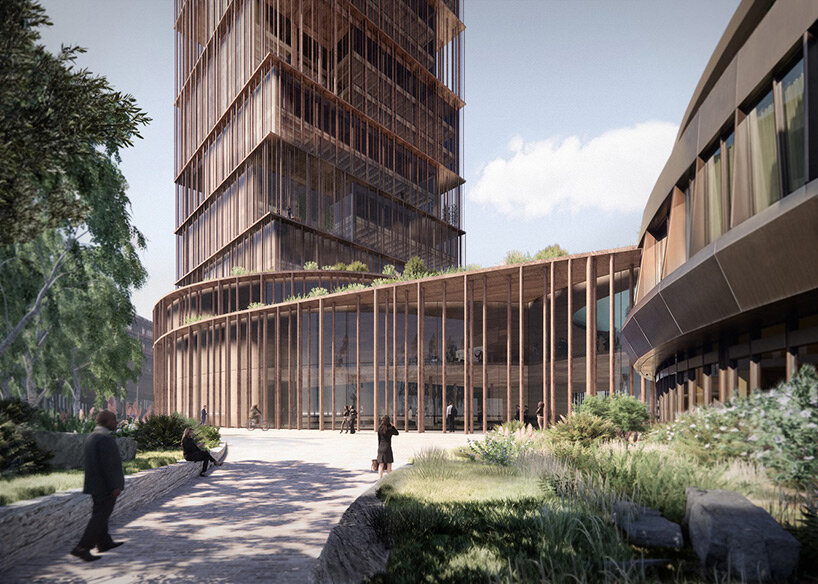
the design was also appreciated for its ‘forest-like’ facade
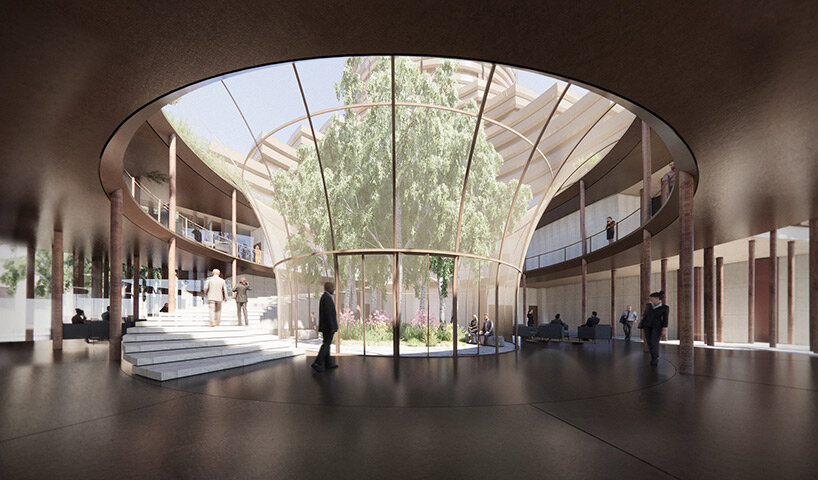
the proposal creates a campus-like work environment for employees and visitors
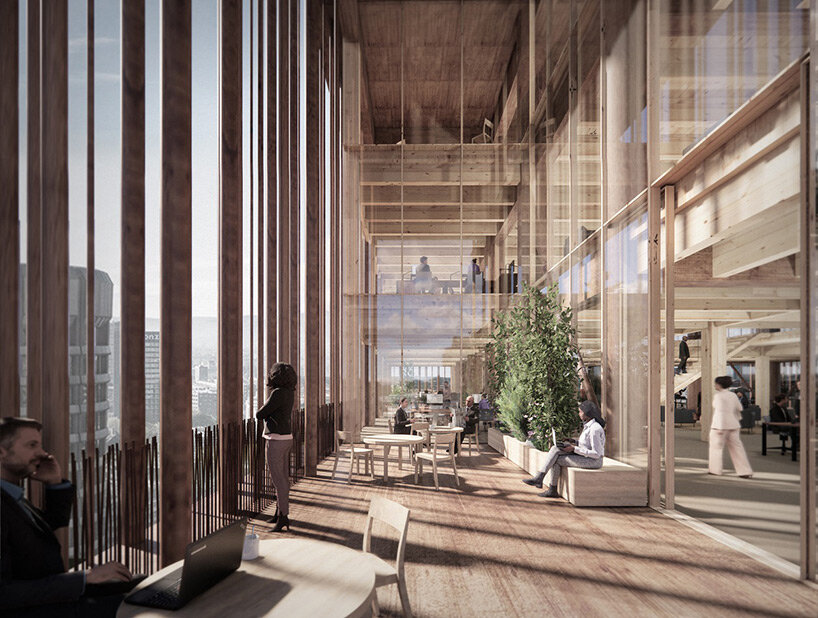
the design is characterized by its extensive use of wood 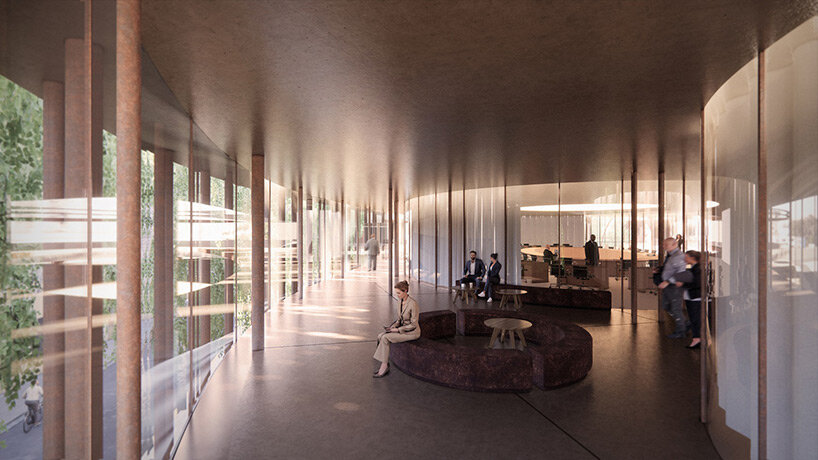
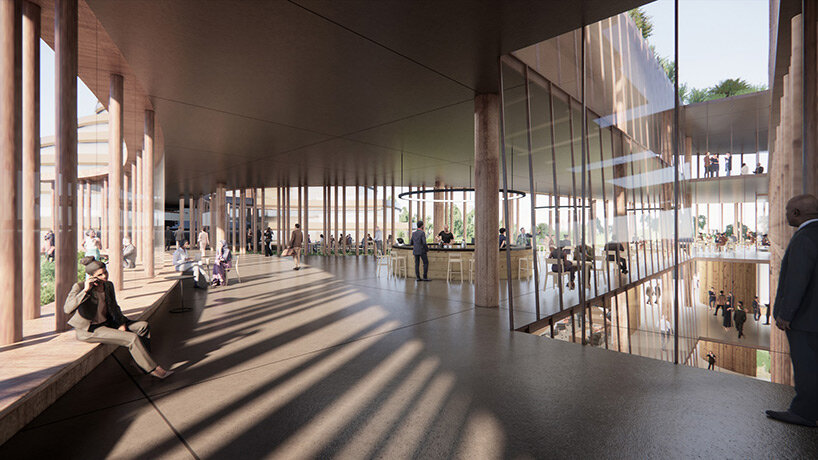
project info:
name: BIS Site Development
architects: Elemental and Nissen Wentzlaff Architekten
location: Basel, Switzerland
myrto katsikopoulou I designboom
dec 16, 2022

