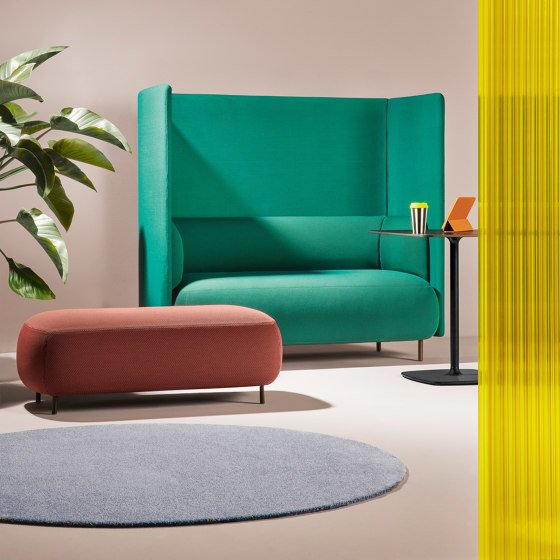eldridge anderson architects wraps its adaptable jan juc studio in operable timber screens
a restful workspace for a team of architects
Australian studio Eldridge Anderson Architects designs the Jan Juc studio as a ‘house for themselves,’ a space of work and rest for the practice. With its facade of operable timber screens, the building is flooded with sunlight and patterned shadows, allowing occupants to engage directly with the landscape by mediating privacy and openness. ‘It was a project to explore personal ideas, evolve the principles of our practice while maintaining a quiet restraint and purity of intention,’ the design team says.
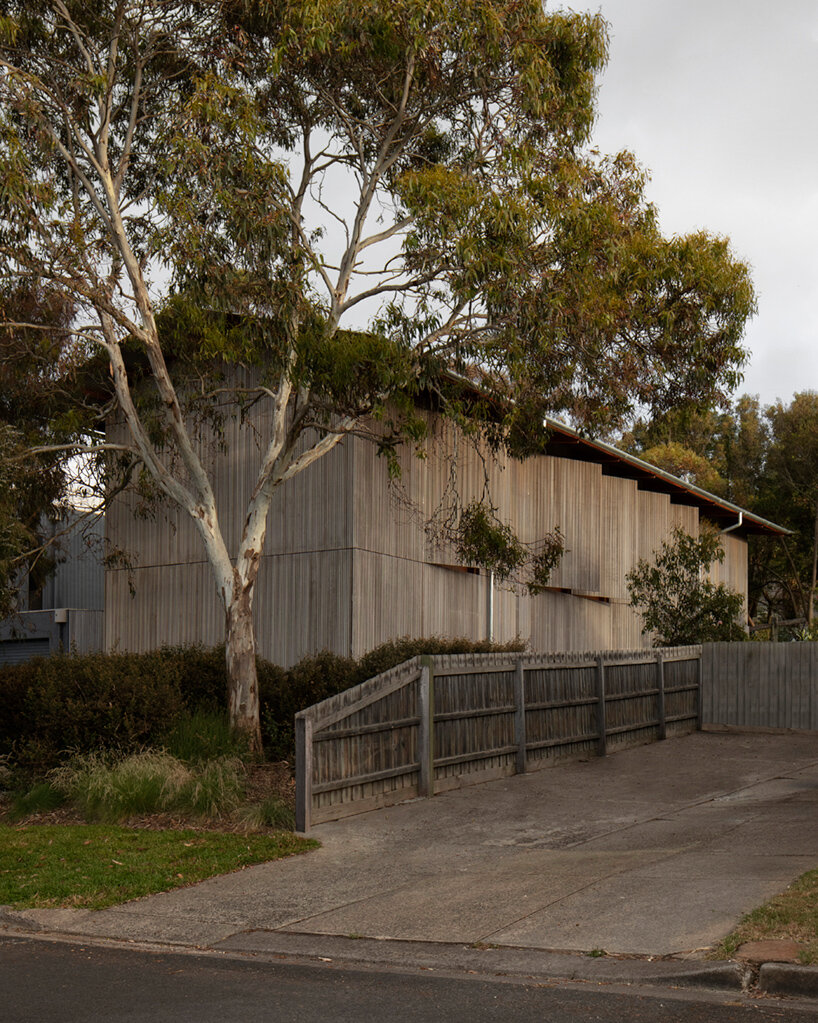 images by Ben Hosking | @benhoskingphotographer
images by Ben Hosking | @benhoskingphotographer
jan juc studio: in harmony with the landscape
Eldridge Anderson Architects’ Jan Juc studio takes shape as a thoughtful and poetic dialogue with its natural surroundings. The architects note that the moment of the site they enjoyed most was the seat beneath the eucalyptus tree and northern sunlight, with sea breezes amongst its canopies. ‘We were drawn to the feeling of achieving this throughout the year, and the origins of the design can be traced back to this idea of a deck floating over the site under the gum trees.’
As the team sought to replicate this atmosphere, more pertinent requirements were introduced during the design process which ultimately gave life to the building’s central organization. A central core defines moments of privacy, and is programmed with all utility spaces. This layout maintains free-flowing circulation around the perimeter.
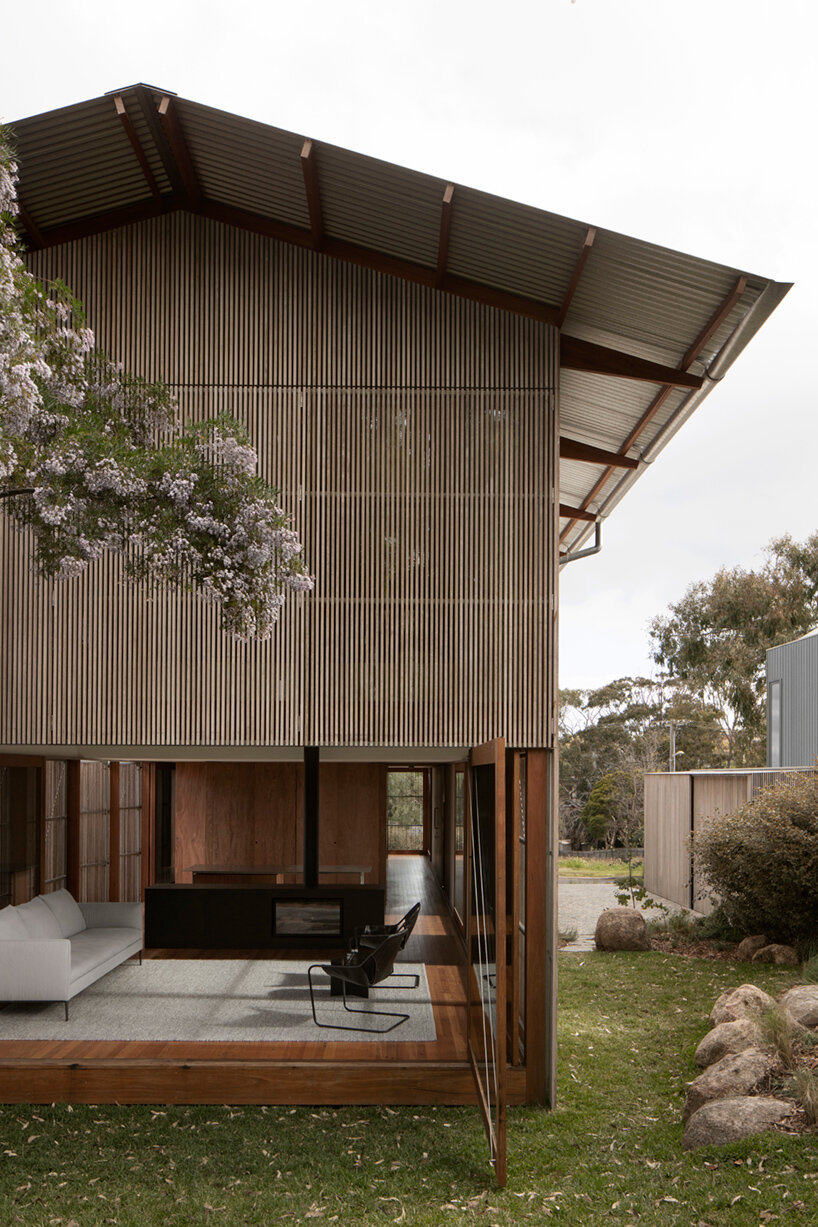
the adaptable layout by eldridge anderson architects
The team at Eldridge Anderson Architects organizes its Jan Juc studio with a breezy, open layout. The typical expectation of the ‘room’ is replaced in favor of an adaptable floor plan defined by a series of expandable screens. The interiors can thus be expanded or zoned-off as needed by the occupants.
To achieve this flexible plan, a structural solution was resolved elegantly through a timber structure. The architects explain: ‘The prevailing use of timber was important, it requires care in application, and allows for the finesses of cladding, strength of structure, and durability of hardwood ply lining. There is a beautiful quality in the smell of timber and the sound of footsteps across the hardwood floor.’
‘Throughout the day the feeling of the spaces is changed by the way light is permitted, reflected, filtered or excluded through the screens. It’s a powerful gesture that is even more dramatic and varied than anticipated.‘
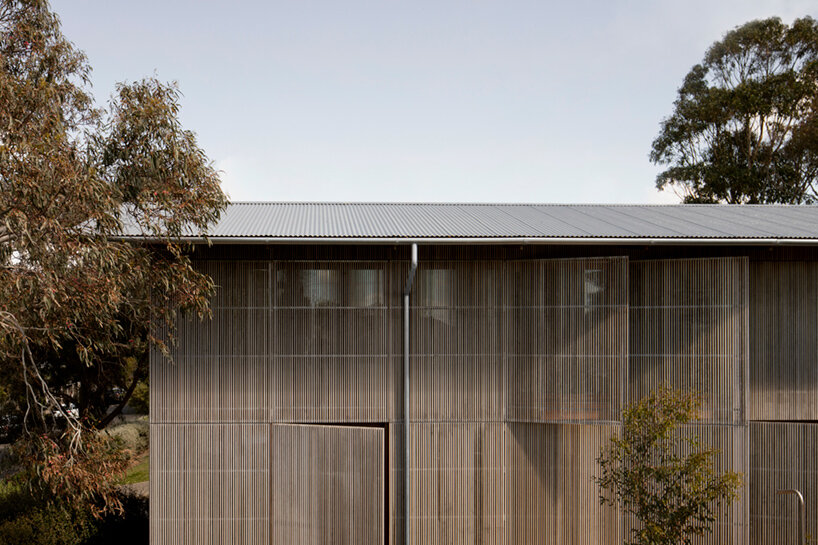
the interiors mediate the natural surroundings through a breezy, operable facade
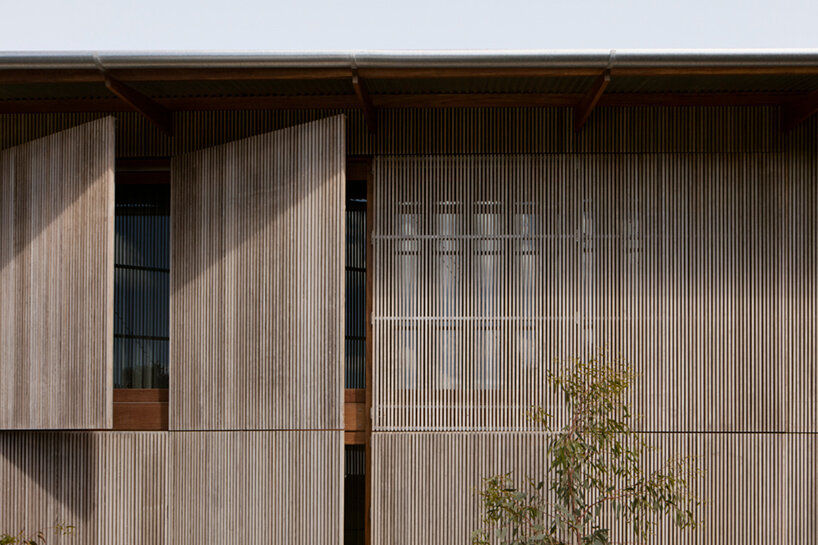
a series of folding panels result in an ever-changing studio 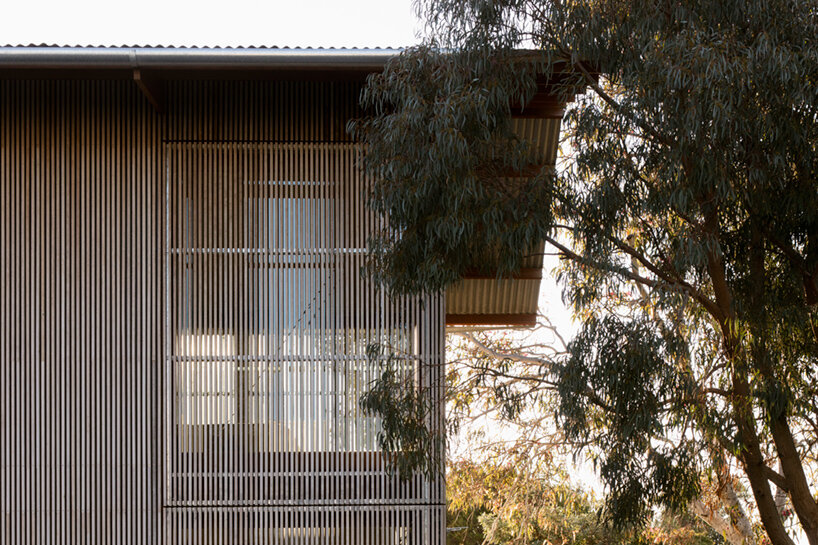 Eldridge Anderson Architects designs the project in celebration of the site’s eucalyptus tree
Eldridge Anderson Architects designs the project in celebration of the site’s eucalyptus tree




