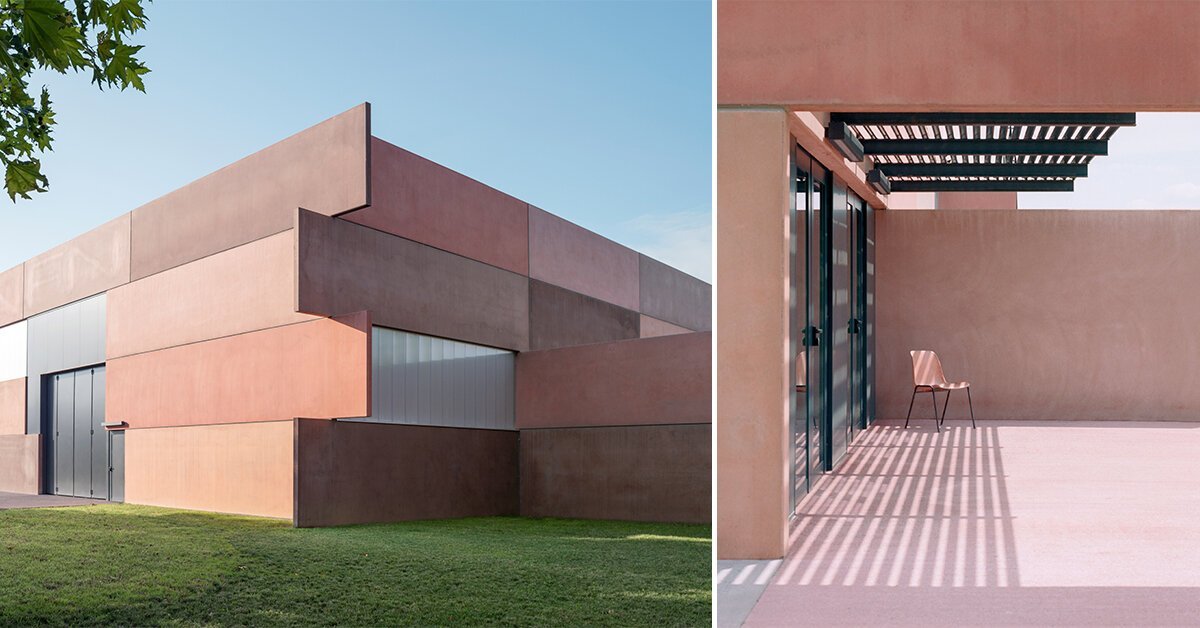ELASTICOfarm completes new nationwide institute of nuclear physics in turin, italy
s-lab by ELASTICOfarm is a semi-industrial building with deconstructed volumes
assembled by superimposing panels of different colors, the new headquarters of the national institute of nuclear physics in turin, italy – named S-LAB – appears as a semi-industrial building with deconstructed volumes. italian firm ELASTICOfarm completed the architecture’s unique forms by reinterpreting the warehouse typology through an unconventional structural solution.
as such, the final design reveals concrete panels that extend beyond the building’s outline to establish a dynamic relationship with the surroundings. some panels even conceal a message that reveals itself only under certain air humidity conditions — a subtle nod to scientific innovation and experimentation being carried out by the institute. the new complex is part of the national research council area, surrounded by trees and near sports facilities.
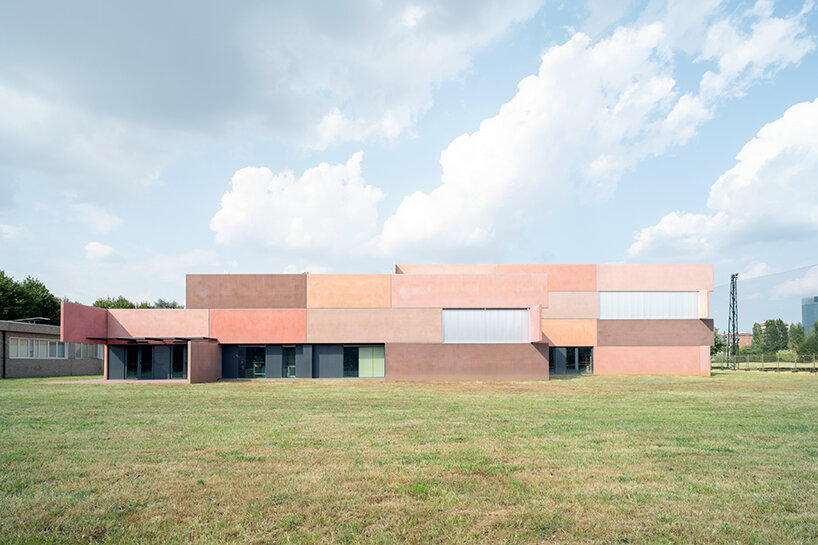
all images © anna positano & gaia cambiaggi
an unconventional spatial arrangement that responds to different programs
beside their visual appeal and symbolic value, the deconstructed volumes created by the protruding panels also articulate spatial variation. in other words, the different block heights and compositions respond to various programs accommodated within the institute — from a large mechanical shop hall to compact laboratories, offices, and service areas. according to the ELASTICOfarm team, this arrangement helps mitigate the impact of the new headquarters on the existing building.
the architects have also endowed S-LAB with spaces that foster creativity, community, and leisure. these spaces feature a tree-lined walkway, an entrance courtyard, a patio, and a green area to the south — all complementing the institute’s mechanical functions.
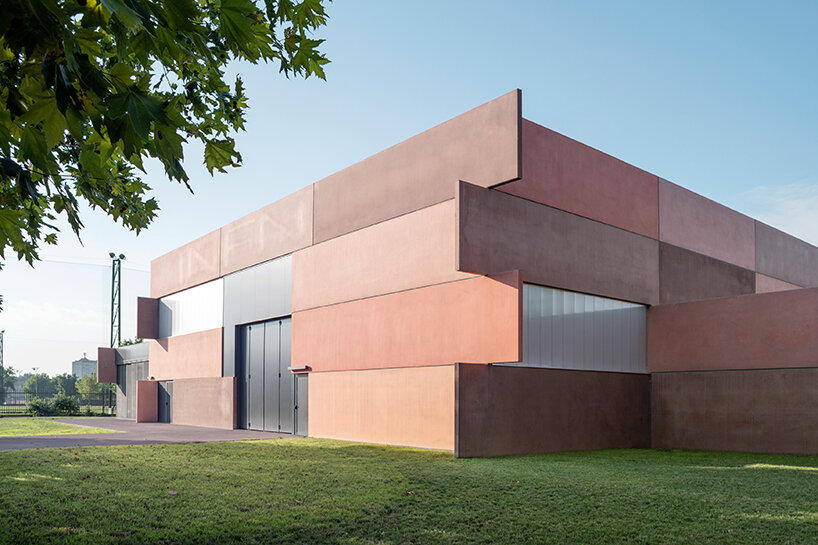
protruding panels establish a dynamic relationship with the surroundings
in addition to S-LAB, ELASTICOfarm has recently completed a mixed-use residential and commercial building in lido di jesolo, near venice, italy. an exuberant and uncompromising urban intervention, with which the studio has once again proven its ability to push the architectural solution beyond the boundaries dictated by conventions and conformism.
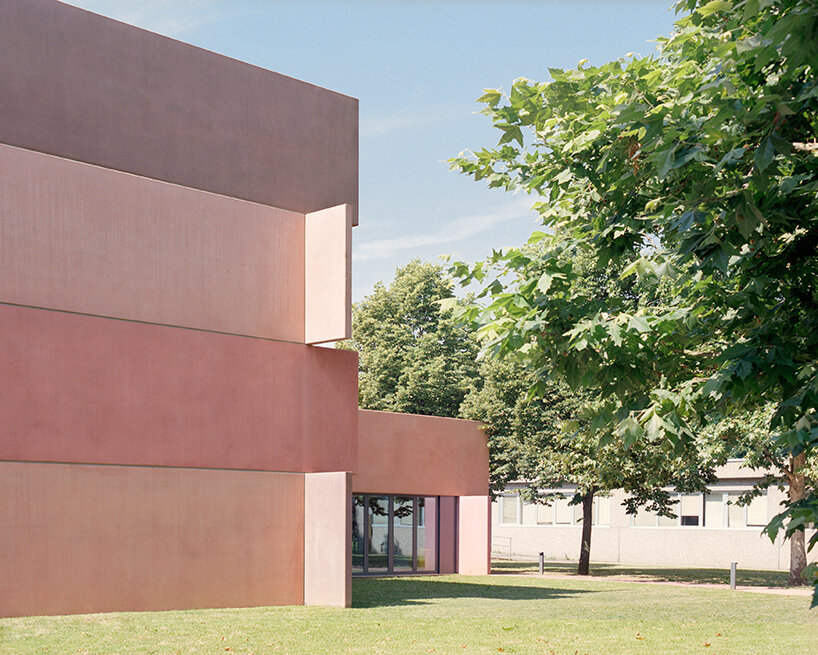
the project reinterprets the typology of warehouse designs
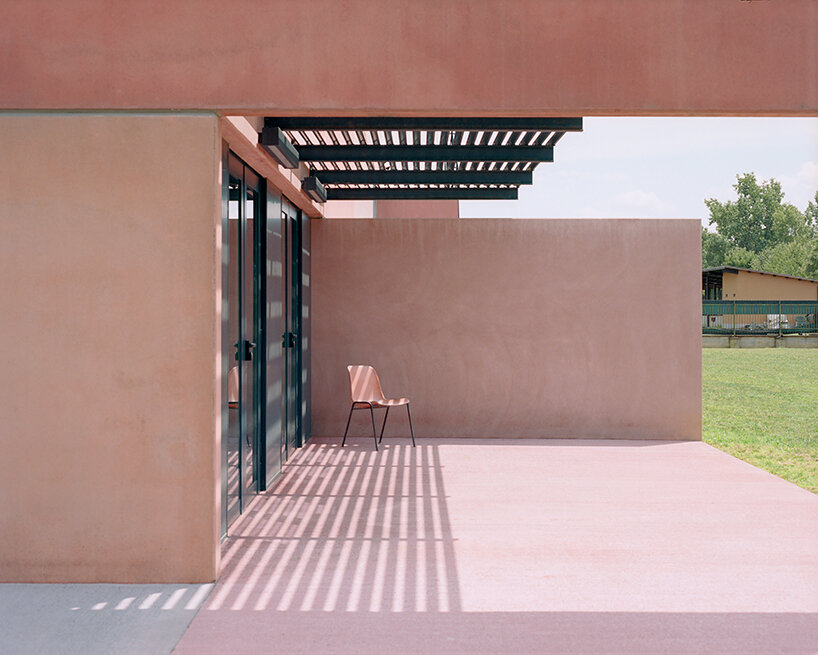
patio area with semi-shaded overhead

