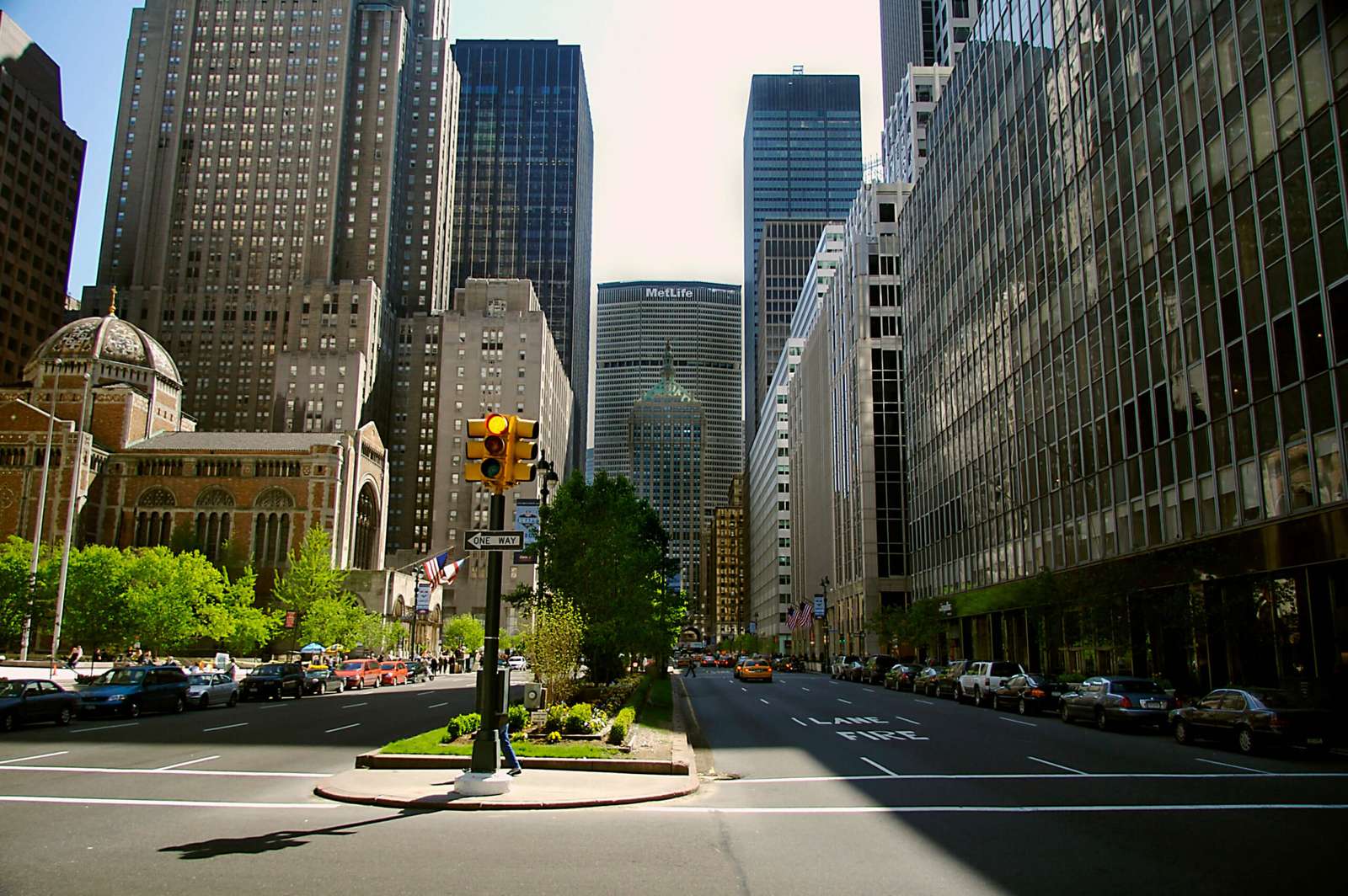Efforts to revamp Midtown’s impassable Park Avenue Malls are shifting ahead
Long-lived plans to revamp Park Avenue’s characteristic median strips within a busy stretch of Midtown Manhattan appear to finally be gaining traction.
Following years of starry-eyed visions seeking to unlock the pedestrianized potential of the boulevard-dividing landscaped medians that run the length of the former Fourth Avenue north of Grand Central Terminal, New York City Council Member Keith Powers (Manhattan’s District 4) yesterday announced the launch of a plan to redesign of the medians, which are often referred to as the Park Avenue Malls.
That mall designation, however, is a bit generous as the medians haven’t functioned as proper, bench-flanked pedestrian promenades since 1927, when the slender green spaces (formerly the site of street-level train tracks, which were moved underground in the late 19th century as part of Cornelius Vanderbilt’s Fourth Avenue Improvement Project) were trimmed to make way for additional traffic lanes and their footpaths were eliminated. From then on, Park Avenue became synonymous with the movement of cars, not people. Although the redesign is centered on the malls just north of Grand Central Terminal at 46th Street, they begin south of Grand Central at 34th Street where Park Avenue South becomes Park Avenue. Beyond Midtown, the malls continue north through an affluent residential swath of the Upper East Side where they terminate at 97th Street.
Kicking off the plan is the forthcoming launch of a Request for Proposal (RFP) process, initiated by the city, seeking a landscape architect to create a master plan to swap out the existing medians with “new, world-class, active open space.” Per a press release, the proposed RFP will include concept development allowing for “stakeholder outreach and input” along with a preliminary landscape design and is slated to be issued this spring. The selected landscape architect will be contracted by the New York City Department of Transportation (NYCDOT) using funds made available by the East Midtown Public Realm Improvement Fund Governing Group.
“With this news, we’re taking a major step forward in creating more open, accessible public space for people and businesses in the bustling area of East Midtown,” said Powers, who serves as Chair of the East Midtown Governing Group, in a statement. “The pandemic has already accelerated a movement towards a more pedestrian-friendly experience across the city, and this project is a great example of how shifting priorities can help shape a more enjoyable streetscape.”
The public space overhaul will be carried out in conjunction with Metro-North Railroad’s planned $2 billion rehabilitation of the Grand Central Terminal Train Shed located directly under Park Avenue. Metro-North’s multiyear overhaul taking place beneath the street (between 46th and 57th Streets, to be exact) provides the ideal opportunity for a street-level reimagining, one that “replaces the currently closed and inactive Park Avenue malls with larger, connected open medians designed to draw people to East Midtown, spur economic growth, and provide more comfortable, accessible open space in the area,” according to the release.
“This is a once-in-a-lifetime opportunity to transform Park Avenue’s malls back into the pedestrian enclaves they once were,” said Alfred Cerullo, president and CEO of the Grand Central Partnership. “Even before the pandemic, East Midtown was starved of much needed open space. By committing to hire a world-class landscape architect, the city has seized this opportunity to invest in East Midtown’s future as we look to build a lasting economic recovery.”
Cerullo is correct in asserting that East Midtown suffers a shortage of open space. As mentioned in Powers’ announcement, a study conducted by HR&A advisors found that there is 80 percent less open space per office worker on Park Avenue compared with similar districts in New York City.
Movement on a Midtown mall makeover has been a long time coming and yesterday’s announcement is a culmination of sorts following over three years of envisioning what putting the “park” back into this particular part of Park Avenue might look like.
In 2018, New York real estate firm Fisher Brothers hosted Beyond the Centerline, an open design competition inviting entrants to breathe new life into Park Avenue’s inutile medians. Following that inspirational exercise, the Grand Central Partnership helmed an effort to “bring together the business, design, and transportation communities to advocate for transforming Park Avenue.” This was followed by the 2020 launch of an NYCDOT-led public engagement process that gleaned the top priorities for a theoretical swath of new open space along Park Avenue from the local community. More than 1,700 responses were garnered from the public.
We’ll report back as the RFP process moves ahead and when a landscape architect has been selected to lead this long-awaited reimagining.




