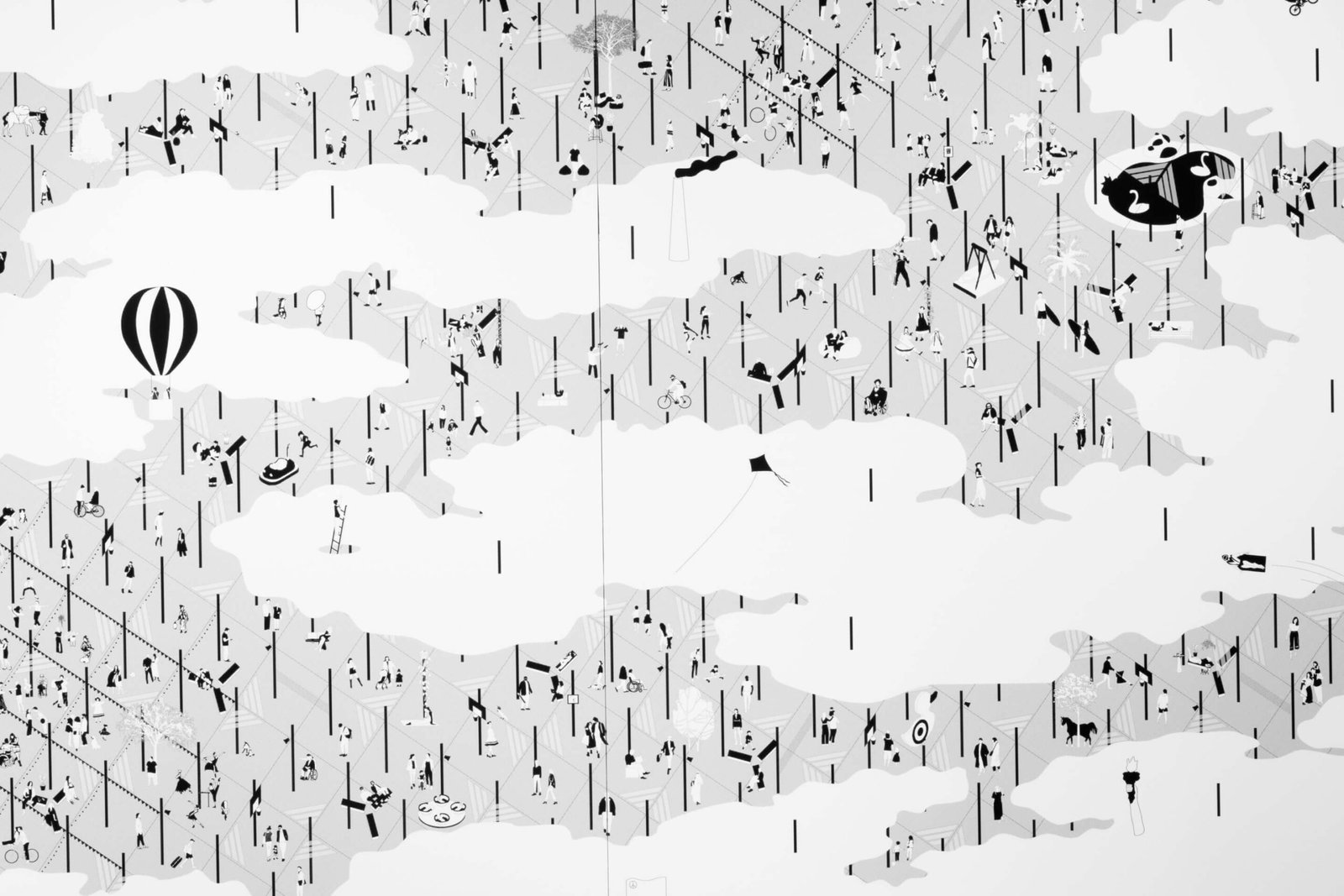Editor’s word: Paranoid in Pittsburgh
Here it is of no avail to console yourself with the thought that you are in your own house;
far rather you are in theirs.
—Franz Kafka, The Burrow
The Fabricated Landscape, an exhibition that just closed at the Carnegie Museum of Art’s (CMA) Heinz Architectural Center in Pittsburgh, featured the work of ten contemporary architects from around the globe born in the 1970s and ’80s—most of them based in Europe and Latin America, with one representative each from the U.S. and Japan. This loose framing rendered the show’s contents a bit of a grab bag, but in addition to their youth, curator Raymond Ryan selected architects who, in their own ways, take fresh and novel approaches to practice. As he said in a statement, “They embrace a new sense of urgency regarding nature and the planned environment from how and where we live to how we engage with the world around us.” The diversity of the group and plurality of the work is the point, and Ryan’s superb selection is such that, no matter what visitors plucked from the sack, it was sure to be a goodie. Taken as a whole, the show functioned as a primer on the often-unexpected realms into which certain strata of the profession are pushing their inquiries, as well as the unconventional ways they sometimes represent their projects.
This theme of “The Unexpected” was introduced right away. Visitors entered the galleries from the statue-encrusted Neoclassical peristyle of the museum—one notion of what Architecture might be all about—and were confronted by a large hanging photograph of SO–IL’s 2017 Breathe installation in Milan: an ethereal, mesh-veiled tower residence with a roof garden capable of being disassembled and re-erected wherever, as well as outfitted for a variety of climatic conditions. The installation, of course, was not a real house but a provocation, an idea about what future living might be like, designed to, as the architects wrote, “shine a spotlight on environmental awareness, and encourage visitors to confront our tendency to take resources for granted.”
If you didn’t know that some architects are trying to show us how we could be better ecological actors, you might also be surprised to find that others are seeking to forge more positive relations with historically exploited peoples. Take German architect Anna Heringer, whose work explores architecture as “a medium to strengthen cultural and individual confidence, to support local economies, and to foster the ecological balance.” Her Poret Kindergarten project, located in a remote region of Zimbabwe, is composed of light timber frameworks encased in mud, designed to teach local craftspeople skills that will pay dividends to the community beyond the scope of the project. She has also facilitated textile craft among Dipdii and Rohingya women in Bangladesh, helping them to generate income as well as raise awareness of their fraught political situation—a project that certainly falls outside the scope of typical architectural production.
Another revelation might be the provocative domestic and social innovation in the offerings on view from Catalan office MAIO. Their Public Space System (pictured), completed in 2014 as an improvement of a small plaza in Barcelona, is a simple 10-foot grid of posts, topped with lights and shading devices and underlaid with benches. But as the drawing above clearly shows, the possibilities of the project are open and endless, providing a flexible, informal framework within which people can choose to arrange themselves however they see fit. Open-endedness is also at the heart of MAIO’s speculative Discontinuous Villa, a series of small rooms entombed within sky-high pink extrusions that are dispersed in open space—a blurring of urban and residential, work and home, inside and outside, that is becoming quite familiar in our pandemic-stricken world.
There are, of course, many more eye-openers in the exhibition, and though its run is over at CMA, The Fabricated Landscape lives on in a three-part publication out on Inventory Press. It includes all the projects from the exhibit along with bonus texts, including a series of fables by Emilio Ambasz and an unfinished short story by Franz Kafka—“Der Bau” (“The Burrow” in English)—that was given to Belgian practice OFFICE KGDVS by clients as inspiration for the design of their villa on a secluded property outside Brussels. The project, Villa (Der Bau), is a masterful essay on combining enclosed (protected) and open (vulnerable) spaces. The story, however, is an extremely weird prompt, centering as it does on the confessions of an unspecified burrowing being who is utterly paranoid about whether their dwelling is secure from relentless predators. On the other hand, considering the challenges currently facing architecture on this planet, maybe a little motivational paranoia is just what we need.



