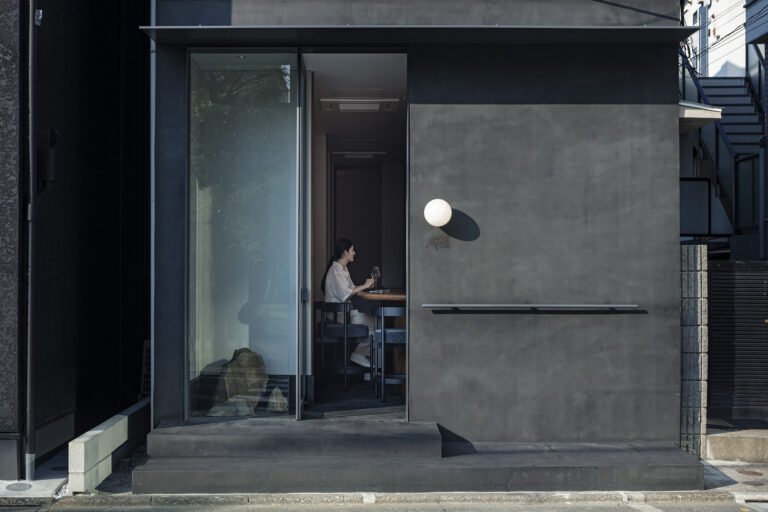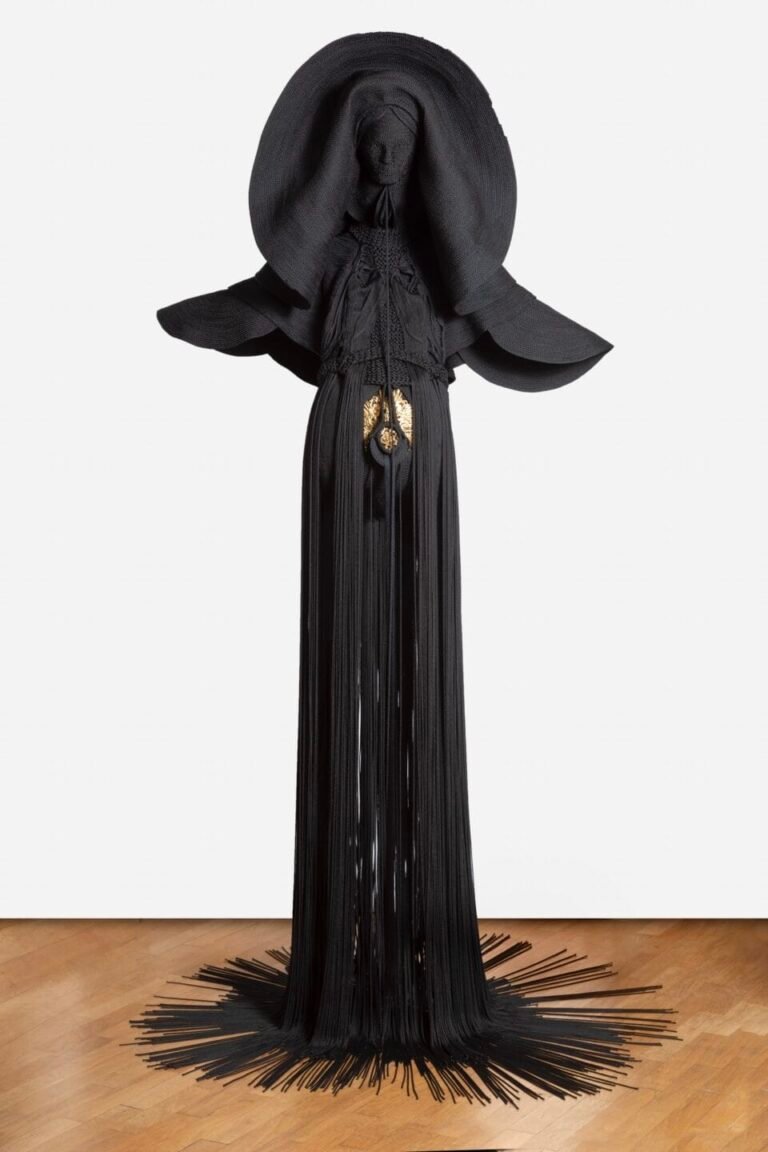Early renderings of the Hurley Building’s transformation in Boston invite questions about legacy, transparency, and public process
How do you solve a problem like Paul Rudolph? The work of his office has always been on the chopping block, depending on the project or the mood of the developer. See, as examples, his Orange County Government Center, Shoreline Apartments, the Burroughs Wellcome Headquarters, Riverview High School, several homes, and the list goes on. Once the decision to demolish is made, common excuses are trotted out—Rudolph’s buildings are too difficult, too austere, and even dangerous to occupy. He’s always been the most idiosyncratic of the Heroics—the moniker awarded to Boston’s Brutalists in the 2015 book I authored with Mark Pasnik and Michael Kubo.
The latest Rudolph project under threat is Boston’s Charles F. Hurley Building. Last week, the State of Massachusetts shared initial images of the proposed renovation and addition. The selected scheme by NBBJ, Beyer Blinder Belle, and Mikyoung Kim Design, working with the developer Leggat McCall Properties, presents a nimble pas de deux—or, more accurately, a pas des trois—with Hurley’s existing facades, structures, and landscapes. I’m familiar with Rudolph’s complex design not only as an expert on Brutalism, but also because I worked on a submission for this competition as part of a small group of preservation-minded individuals that wasn’t selected.
The three distributed renderings, though preliminary, establish the general strategy at work. While the architectural parti engages the facade with a new-meets-old strategy, the landscape and inner realm is handled in a more radical-interventionist way. The aspirational images evidence the desire to add density, reconnect the site with the surrounding urban realm, and allow more accessibility to the public areas of the complex.

But they also raise questions to keep in mind as the project moves forward, namely about Rudolph’s legacy, transparency as the most common intervention tactic with Brutalist buildings, and the role of public process. All three issues may prove critical to ensuring that the development meets both the needs of the State and the importance of sustaining a robust discussion about the preservation of Boston’s beloved beasts.
On the topic of Rudolph’s legacy: There are several examples of densely developed, high-FAR buildings that he designed, especially among the dense, urban work in Asia produced by his office in the 1980s. These complexes combine residential, commercial, and retail programs, a mix that mirrors the future usage of the Hurley Building. Rudolph proposed dramatic solutions that were expressive and daring, often with elements lofted into the air on way-too-tall pilotis, with varying surfaces of open and closed apertures. The two volumes proposed by NBBJ have presence but fall into the tropes of contemporary construction practice: glass and curves for the life sciences building, an extruded half-clad residential block that may allude to the bush-hammered surfaces of the existing building.
There’s also the question of what happens between them. In the current images, a series of glass volumes replace the stepped terraces. Given our current climatic reality, is a majority-glass curtainwall structure an appropriate response to 21st century energy needs? Or does this project present an opportunity to conduct an environmental experiment of the “radical” sort espoused by Rudolph booster Reyner Banham in his books Megastructure and Architecture of the Well-Tempered Environment? The erosion of the massing here also raises concerns about the survival of the mural by Constantino Nivola; the development team promises it will stay intact, though its literal adhesion to its monolithic concrete substrate jeopardizes its safety during what will likely be an aggressive demolition process.
On the topic of transparency, both literal and procedural: Aren’t we done with the “solve-Brutalism-by-inserting-glass-volumes-to-make-them-more-transparent-and-apparently-more-‘accessible’” tactic?

As a process, the extensive study that Massachusetts Department of Asset Management and Maintenance commissioned to educate teams ahead of submission was open and participatory. Time was taken to ensure that the voices of the preservation community were heard, and that people involved with the original design and construction were consulted.
By contrast, the RFP procedure and subsequent communication about this development were opaque and non-communicative. The selection process is a far cry from a prior one undertaken by the City of Boston for Winthrop Square, adjacent to an earlier Rudolph project for Blue Cross Blue Shield, or the open competition for Boston City Hall (subsequently won by Kallmann McKinnell & Knowles), during which teams conveyed their designs in the press and in public forums, a presentational format that has its own problematic history within the architecture profession but still provides access to both the “what-could-have-been” and the “thankful-we-didn’t-get-that” perspectives.
It’s also important for the other submissions to be available for public scrutiny. This would include the scheme my team submitted, which was preemptively disqualified for technical reasons, in particular because it offered a solution that didn’t impede the existing buildings but that did impinge on other development opportunities. It may be the case that the ability to assemble what must be a complex financial deal was prioritized in evaluation over the design proposition, but this can’t be known unless the proposals are available. Certainly, widespread awareness of possible alterations would aid the next phase of the process: the Large Project Review by the Boston Planning & Development Agency and Boston Civic Design Commission.
I don’t intend my thoughts about this development as reactionary, nor should they be registered as a protest against the selected direction. I’m eager to learn more details as they emerge and to engage in a robust and open conversation about how this project advances. My initial rhetorical question about how “solving” the problem like Paul Rudolph is an honest but tough one; the answers here—and elsewhere—will take work and benefit from provocative solutions.
Oh, and the Rudolph-orange benches are a nice touch.
Chris Grimley is a designer and curator based in Boston. He is the author of Heroic: Concrete Architecture and the New Boston (The Monacelli Press, 2015); Imagining the Modern: Architecture and Urbanism of the Pittsburgh Renaissance (The Monacelli Press, 2019); and designer of Henry N. Cobb: Words & Works 1948–2018: Scenes from a Life in Architecture (The Monacelli Press, 2018).



