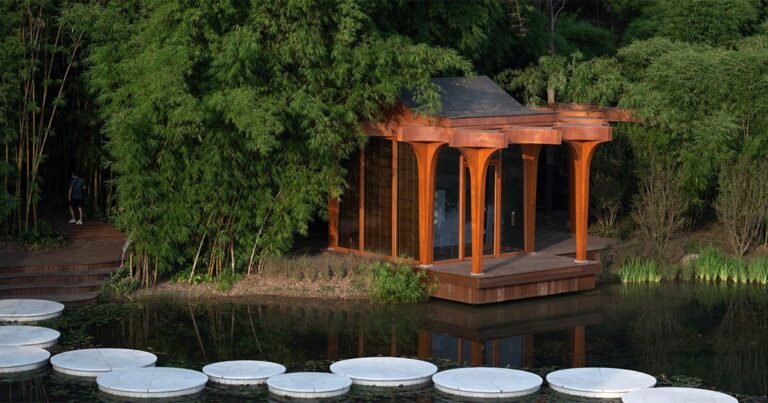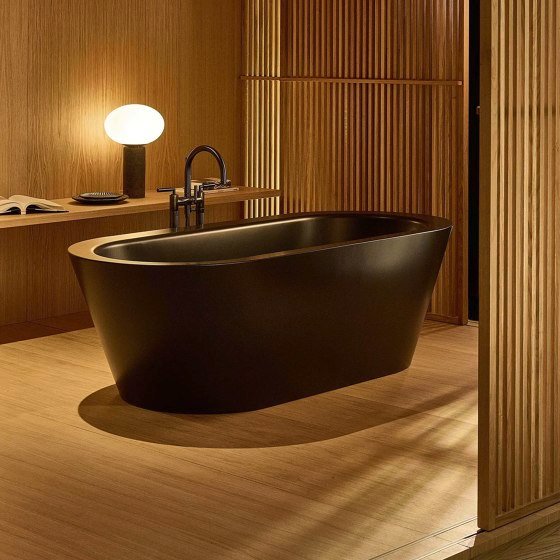Eagle Home // Erling Berg
Text description provided by the architects.
Surrounded by titanic oak and pecan trees on a 1.5 acres property sits the remodelled home of the Eagle family in Abilene, Texas. Originally built in 1956, the typical mid century style home needed an extensive remodel to better suit a contemporary lifestyle. As the remodel celebrates the original exterior envelope of the 4000 square feet house, the architect worked closely with the client on revisioning the interior floor plan and program.

© Erling Berg

© Erling Berg
As a result most of the original interior was replaced with its functions rearranged to incorporate more natural light and merging larger and smaller spaces with the use of genuine materials. Oiled white oak is used throughout the house – from the herringbone flooring to the custom built kitchen, as well as in wardrobes and credenzas custom designed by the architect.

© Erling Berg

© Erling Berg
Throughout the day, natural light flows through the large window openings and skylights creating a never-ending shadow play, connecting the tree-giants outside with thewarm tones of oak combined with large, reflecting, white surfaces inside. As a contrast, the exterior brick walls of the house were stuccoed and painted black, making the house discreetly delicate as it is swallowed by the crowns of the titans..

© Erling Berg

© Erling Berg
Eagle House Gallery



