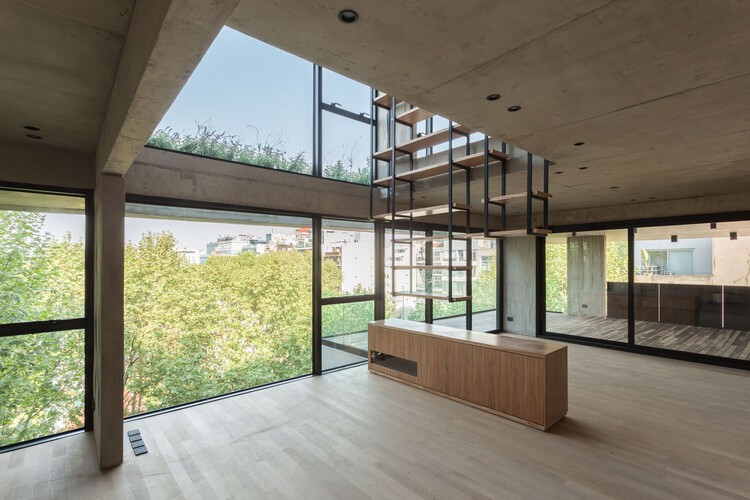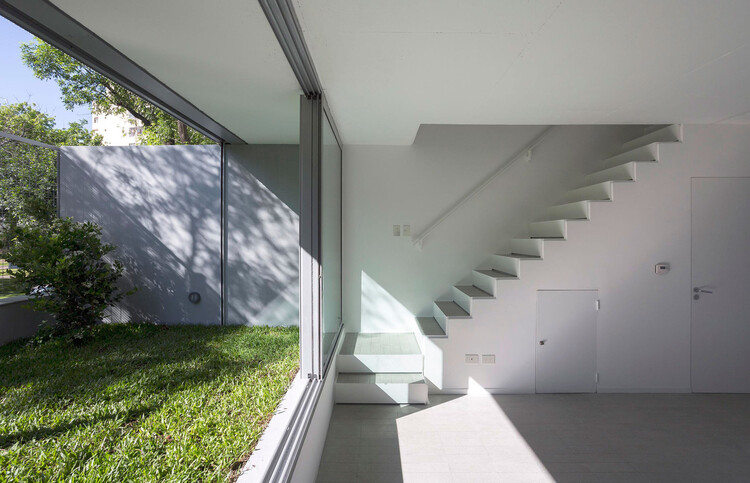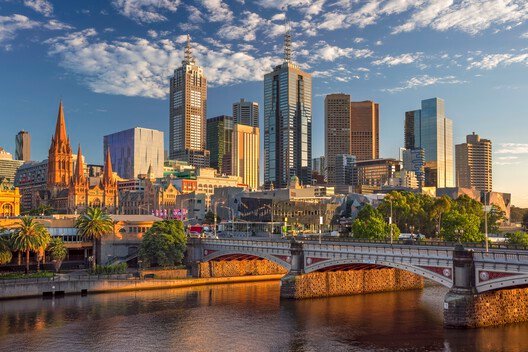Duplex Flats in Buenos Aires: 15 Examples of Floor Plans
Duplex Flats in Buenos Aires: 15 Examples of Floor Plans

In large cities, it is becoming increasingly common to find buildings that are capable of admitting different configurations and layouts in their internal spaces. Towards the end of the 1960s, duplex typologies began to appear in buildings in the city of Buenos Aires, when the Building Code allowed them to be located in the obligatory setbacks of the upper floors.

The challenge of making the most of the buildable surface area involves architects who seek to contemplate new uses, time flows and other factors in order to achieve habitable spaces that meet the needs of their users and have the lighting and ventilation that is required. Within the province of Buenos Aires, flats are classified according to the number of rooms they have, ranging from a single room to two, three, four or more rooms.

In accordance with the concept of the term duplex, which refers to flats distributed over two levels, on this occasion we will present 15 projects whose floor plan distribution forms double-height spaces, capable of linking different programmes and resolving circulation or accessibility to outdoor spaces while promoting contact with the surrounding environment.
8 Houses Complex / Estudio Mola


Building BTE 05 / Bustamante Arq


Quesada 3155 Building / Diego Cherbenco + Gustavo Robinsohn


Housing Av. Lincoln / bakro


Achalay Building / Panorama Estudio
- Location: Villa Ortúzar, Buenos Aires, Argentina
- Year: 2020


SENS Nicaragua / ATV Arquitectos


Franklin 684 Residential Building / Tovo Sarmiento arquitectos


Urdininea 1660 Building / Hermanos Goldenberg
- Location: Villa Ortúzar, Buenos Aires, Argentina
- Year: 2019


Urban Style 2 Building / F2M Arquitectos


Superi 3226 Housing / Alonso&Crippa


VDL 3532 Building / Arqtipo


La Vecindad Plaza Mafalda Housing / Adamo Faiden


Bonpland Building / Adamo Faiden


Hip Conde Building / Estudio Mauas . Steinberg + Hauser Oficina de Arquitectura + Daniela Ziblat


Ibera 1937 / KLM Arquitectos



