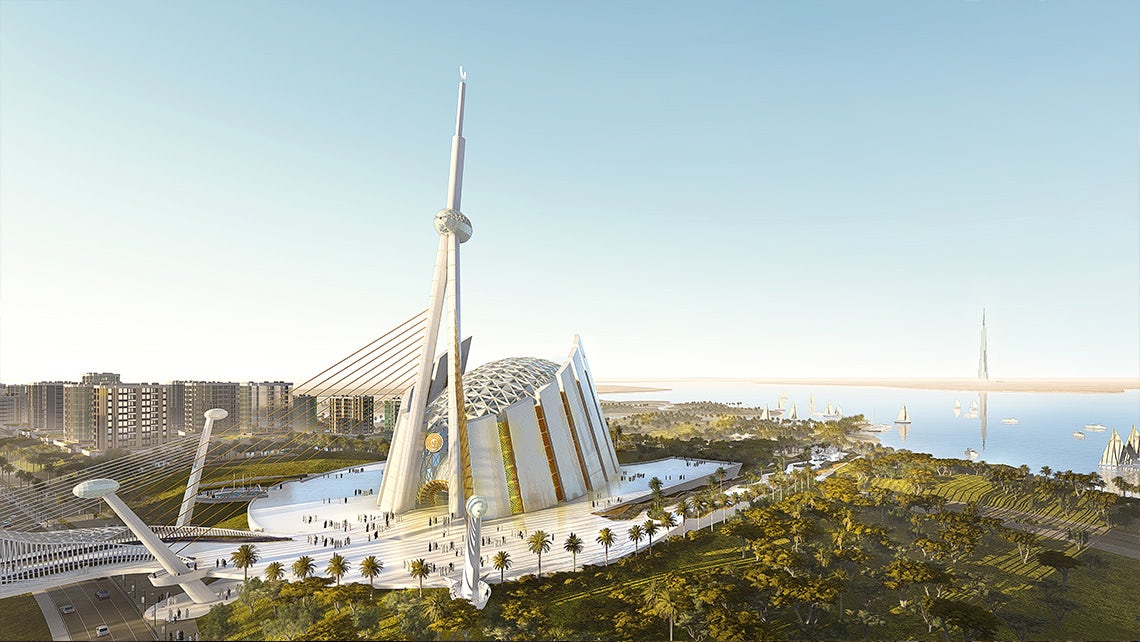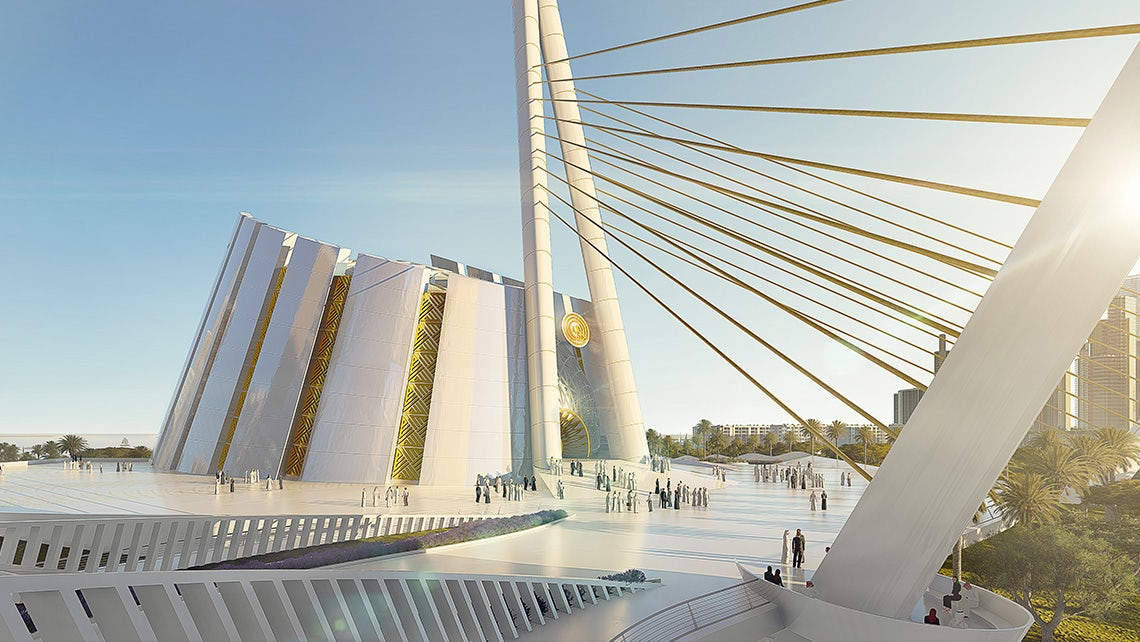Dubai Creek Horbour Iconic Mosque // Adnan Kazmaoğlu Mimarlık Araştırma Merkezi
Text description provided by the architects.
Our main parameter was to relate the mosque with the Dubai Creek Tower (928m), a global icon at the center of the newly developed Dubai Creek Harbour area, which we achieved by locating the Mosque on a linear green axis coming from the Dubai Creek Tower and continuing toward the sea.

© Adnan Kazmaoğlu Mimarlık Araştırma Merkezi

© Adnan Kazmaoğlu Mimarlık Araştırma Merkezi
The distance from the Dubai Creek Tower to the seaside point of the mosque is 850 meters, almost the height of the tower. The three dimensional linear pergola connects the Mosque to the Plaza of the Dubai Creek Tower, looking like the horizontal shadow or an axonometric projection of the perpendicular tower.The main element that defines the mosque is the minaret.

© Adnan Kazmaoğlu Mimarlık Araştırma Merkezi

© Adnan Kazmaoğlu Mimarlık Araştırma Merkezi
The crown gate marks the entry to the inner space. In order to emphasize the image of the minaret, we used double minarets that connect at their balconies, and thereby forming the crown gate at their base. The aura of the steel crown door was increased by weight- bearing tenters..

© Adnan Kazmaoğlu Mimarlık Araştırma Merkezi

© Adnan Kazmaoğlu Mimarlık Araştırma Merkezi
Dubai Creek Horbour Iconic Mosque Gallery



