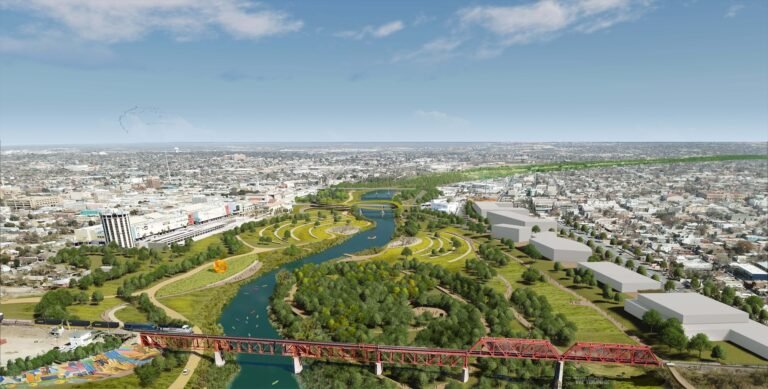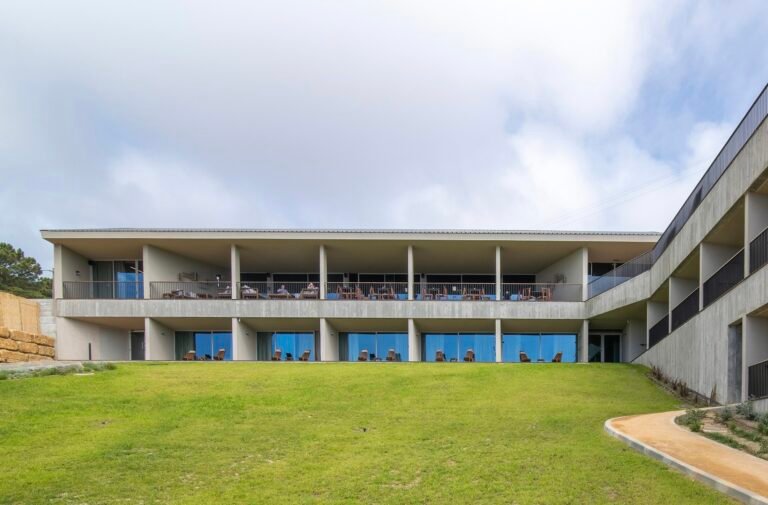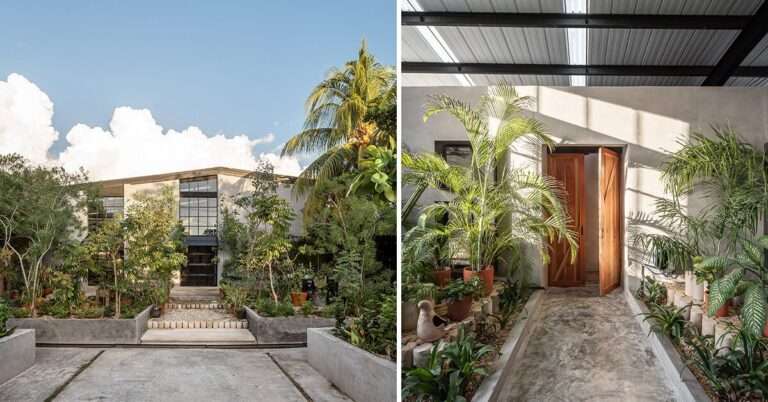DS+R completes enterprise college for columbia college with layer-cake design
diller scofidio + renfro for columbia university business school
new york‘s columbia university opens the new home for its business school designed by diller scofidio + renfro in collaboration with fxcollaborative. the 492,000-square-foot facility, spread across two buildings, will transform every aspect of the school’s activities while significantly anchoring the university’s 17-acre manhattanville campus (see designboom’s coverage here).
the two buildings face each other across a one-acre landscaped area known as the square, which has been designed by james corner field operations as the largest public park on any of columbia’s campuses. dubbed henry r. kravis hall and david geffen hall, the buildings double the space of the school while integrating offices, classrooms, and other facilities that were once distributed across two buildings on the morningside campus and rented offices elsewhere on the upper west side.
with multifunctional programming, the project hopes to foster a sense of community — this includes encouraging students, faculty, alumni, and practitioners to gather in the informal, collaborative exchanges that are essential to contemporary business.
the layer-cake design
diller scofidio + renfro (see more here) and fxcollaborative (see more here) design the two columbia university buildings with a layer-cake concept. the eight-story david geffen hall and the eleven-story henry r. kravis hall, are organized around three distinct networks of circulation that connect all levels through stairs that carve through each building. this strategy brings daylight and air into the center of the deep floor plates.
like a connective tissue, the network of stairs links intimate lounges, flexible seminar spaces, open-breakout rooms, tiered seating, carrel-furnished, and informal hang-out spaces, forming them into a new type of continuous academic space that touches every floor.
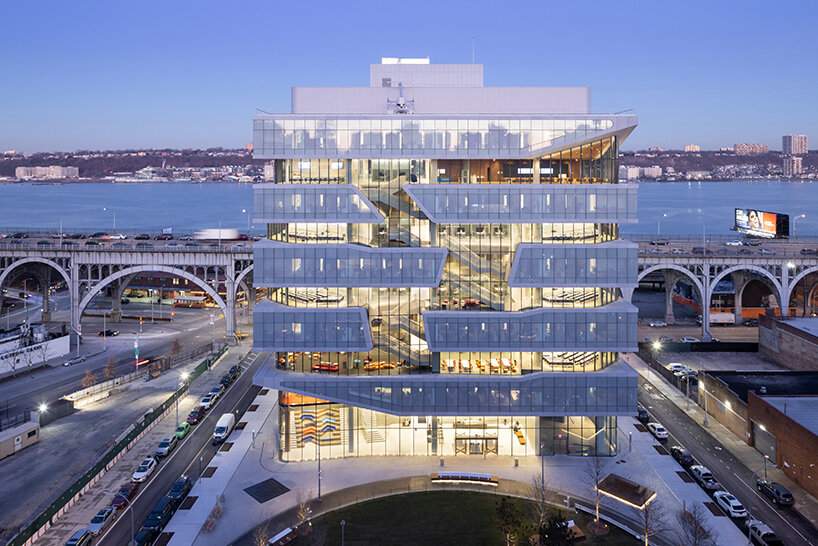
image © iwan baan
charles renfro, partner-in-charge for diller scofidio + renfro, comments: ‘while the design of each of the CBS buildings is distinct, the two, like siblings, share a DNA unique to columbia business school. both set the stage for dynamic interactions between the university’s different populations by shuffling faculty floors with student floors, made legible in each building’s syncopated silhouette.
‘every classroom takes full advantage of being embedded in new york city’s urban fabric with views of the surrounding neighborhood and campus as well as the george washington bridge and the hudson river. a network of stairs and social spaces emerges from the ground floor, programmed with public spaces that welcome the community. these networks weave through both buildings in dialogue across the square, animating each facade with the school’s daily activities.’
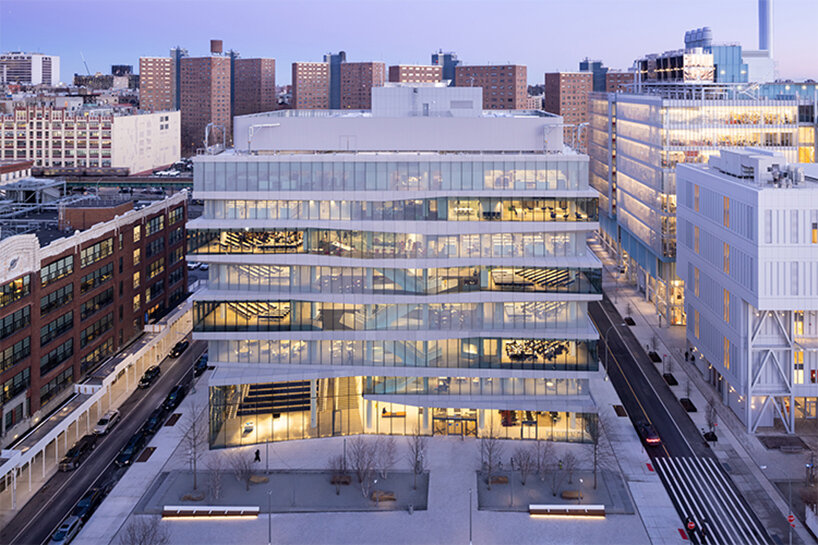
image © iwan baan 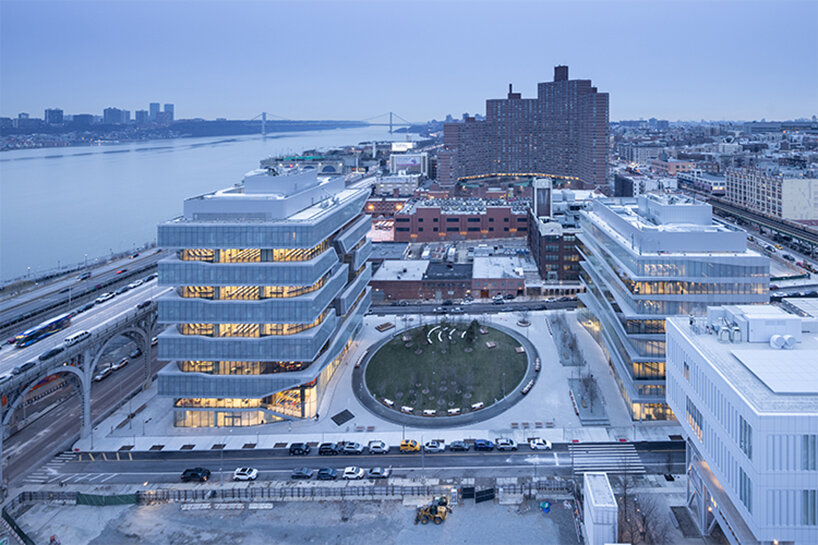
image © iwan baan

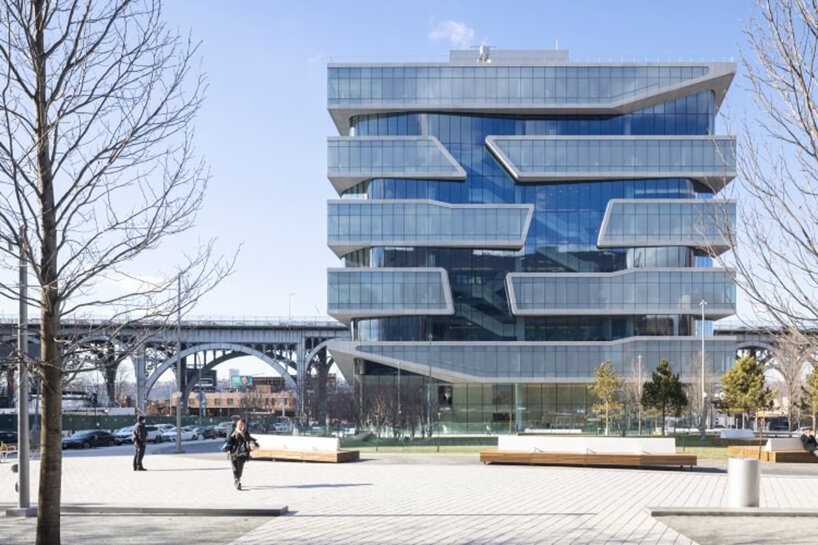 image ©
image © 