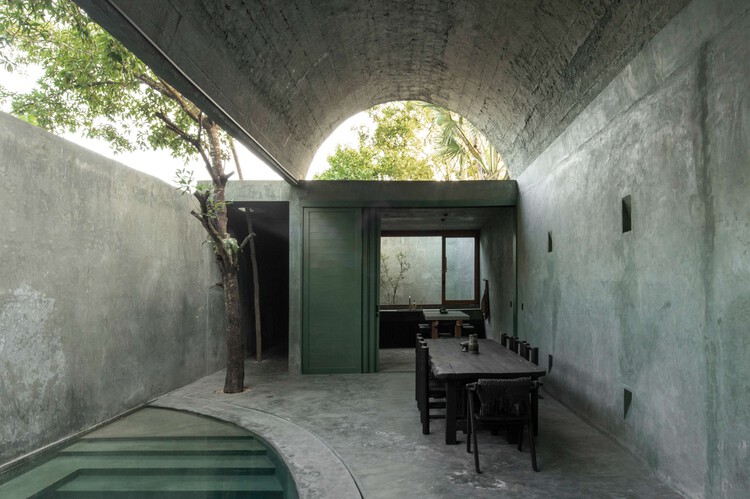DS19 House / Juncos & Asoc. Arquitectura
DS19 House / Juncos & Asoc. Arquitectura


Text description provided by the architects. The central courtyard as the focal point and main center of the house was the basic idea of the project, around which all social and private daytime activities are developed. The pure and simple volumetry with white as the predominant color is the backdrop for the equipment and decoration.

This great prism perforated by this central courtyard has two wings, the bedroom wing, and the services and barbecue wing. These arms take height in the central social space of the house, articulating the 2 wings, the double-height living room, where the playroom/gym and the library have balconies.




The materials and textures are neutral where the spaces, interior objects, and visuals are the protagonists of the project.







