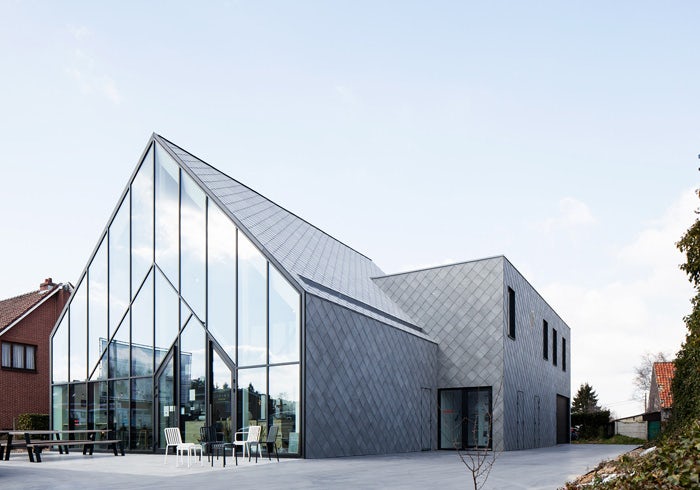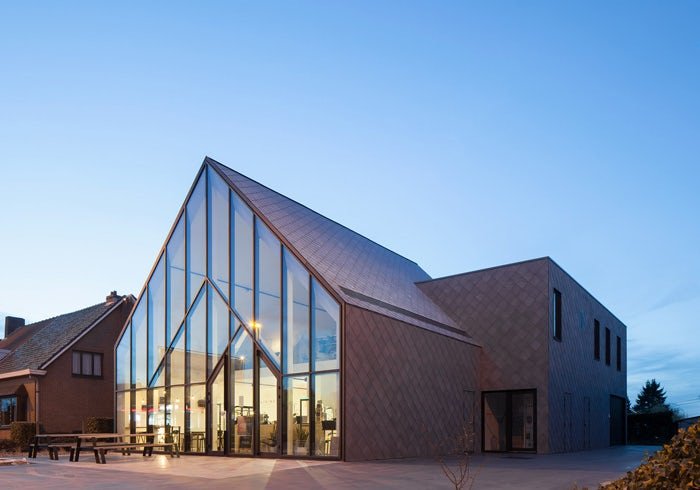Drongen // WE-S architects
Text description provided by the architects.
The program of demands requires both a furniture shop with lunch bar at the street, and an office building at the back of the site. In order to visualize the entrance to the office at the back, the side façade is partly retracted. The office can thus be reached by means of a slightly inclined plane, which follows the natural slope of the terrain.

© WE-S architects

© WE-S architects
To provide the lunch bar with a private outside, the side façade at the back is also retracted. The building envelope must be limited as much as possible to 45 ° relative to the plot boundaries. Therefore, the front volume is provided with a sloped roof. The result is a geometric interplay of two significant volumes that characterize both the shop and the office individually..

© WE-S architects

© WE-S architects


