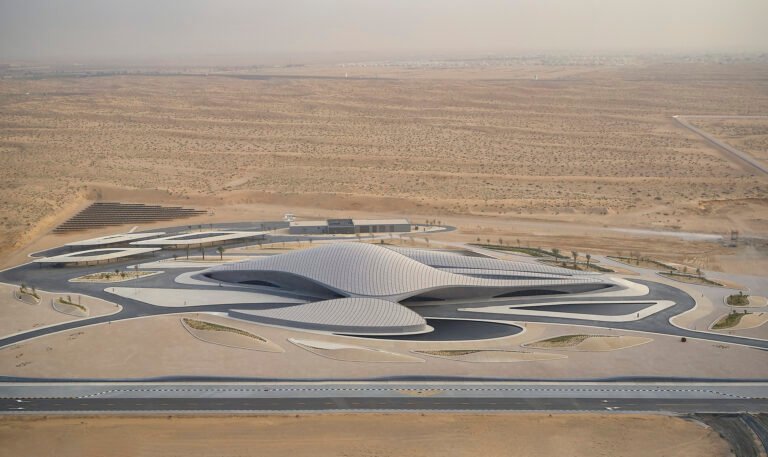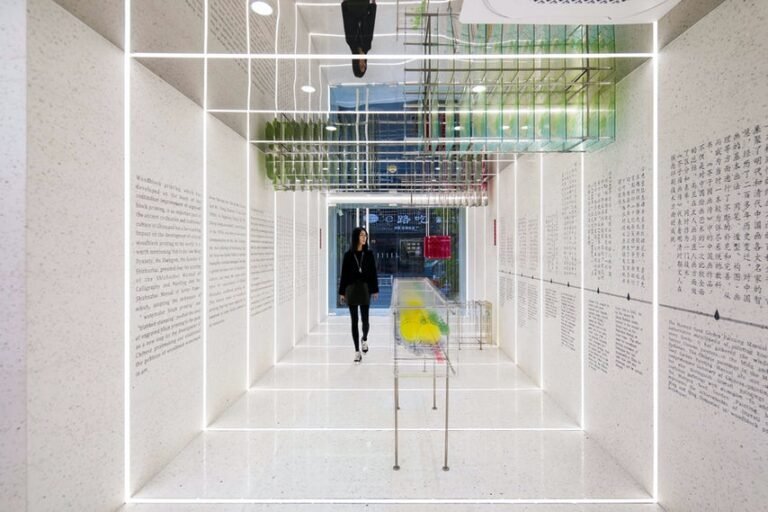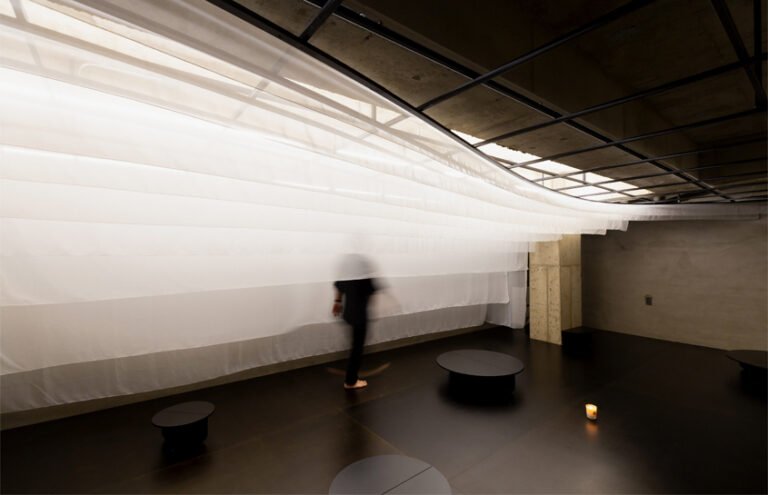Donald Judd’s Architecture Office in Marfa will be reconstructed following 2021 fire
A devastating fire in June 2021 at Donald Judd’s Architecture Office in Marfa, Texas, which was undergoing an extensive renovation project at the time of the blaze, will be reconstructed, according to the nonprofit Judd Foundation.
The news was shared on Instagram by the New York–headquartered organization, which is dedicated to preserving the legacy and work of the late American artist. Since the fire, Judd Foundation has continued working with SCHAUM/SHIEH, an architecture studio with offices in Houston and New York City, and structural engineers Silman, who were restoring the 5,000-square-foot brick building at the time of the fire. The team has assessed the condition of the building and identified what work needs to be done to repair the damage from the flames.
Restoration work on the 1907 Glascock Building, purchased by Judd in 1990 and subsequently renovated into a storefront and office space and base for his architecture work, was slated to take place in two renovation phases before the fire. The first phase focused on the building envelope with a primary emphasis on the brick masonry facade, which was carefully repointed and repaired to achieve the original appearance. And the second phase, almost finished at the time of the fire, honed in on the interiors, restoring the space’s historic details and materials.
The Architecture Office houses a number of objects and furniture Judd designed in his lifetime, as well as numerous plans and models for both realized and unrealized works. Restoring the building and its interiors will open Judd’s architectural work and workspace to the public. The second floor of the building will reinstate the Missouri-born artist’s office, bedroom, and sitting room, and will also add housing units for those completing research work at the Judd Foundation Archives.
Work on the building picks up where it left off prior to the fire; the original restoration plans for the building and site will serve as the primary guide for restoring the historic building, which largely remained intact. The facade of the low-lying brick structure has been temporarily supported with steel framing and the focus remains concentrated on the interiors.
Renovation of the Architecture Office (a separate space from the Architecture Studio, an adjacent Judd-owned building that now functions as a gallery space) is part of a larger vision The Marfa Restoration Plan.
The Marfa Restoration Plan builds on five years of research and environmental studies completed at the request of Judd’s namesake foundation with the goal of protecting and restoring several key spaces located in Marfa, a far-flung desert outpost in West Texas that was recently added to the National Register of Historic Places. Parameters for the plan are outlined in the work, including plans, drawing, and writings of Judd. It includes previously realized buildings used by Judd, in addition to unrealized ones including a building that will serve as an archive. Restoration of the Architecture Office is the first phase of a total of three phases laid out by the foundation, with subsequent work focusing on the La Mansana de Chinati/The Block, Archive Building, Print Building, and Ayala de Chinati.
Another Marfa building associated with Judd that also recently underwent restoration, also helmed by SCHAUM/SHIEH, is the Chamberlain Building. Through the Chinati Foundation, the building houses sculptural pieces by artist John Chamberlain, a friend and colleague of Judd; it previously served as an office and warehouse for Judd when he moved to Texas from New York City in 1971.
Judd Foundation said it plans to open the Architecture Office to the public in spring 2024. More information about the site and The Marfa Restoration Plan can be found here.




