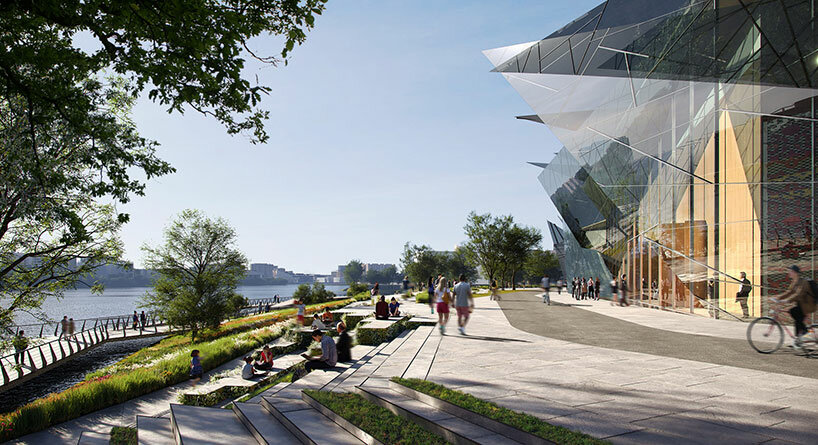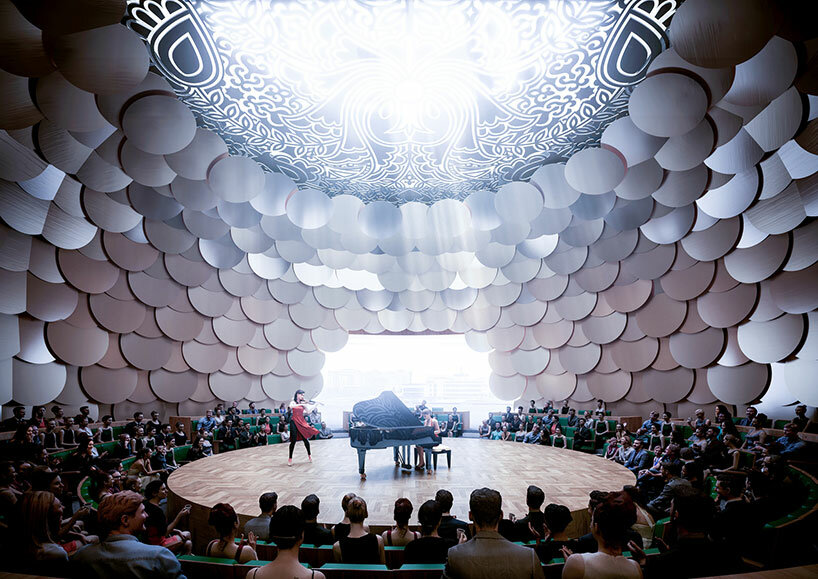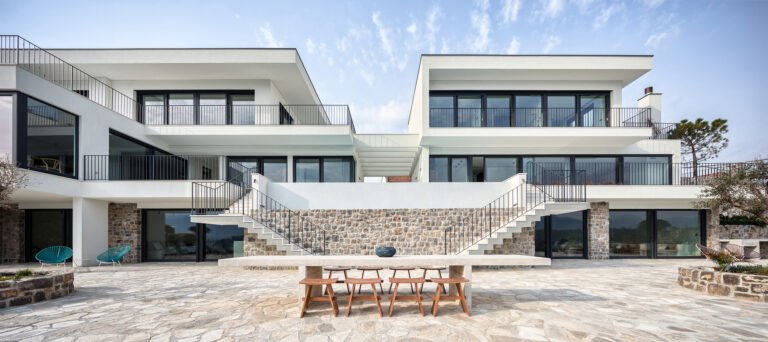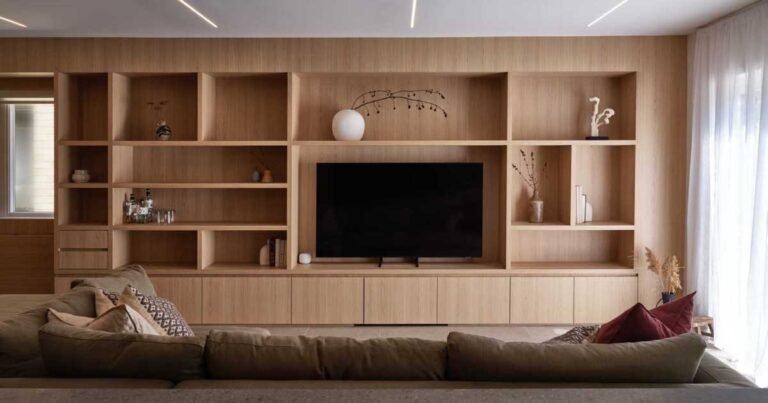discover kengo kuma’s profitable entry for kamal theater in russia’s republic of tatarstan
kengo kuma’s interprets the spirit of tatarstan
competition winners have been announced for the architectural concept for the galiasgar kamal tatarian state academic theater, with first place awarded to the consortium led by kengo kuma & associates. other studios as part of the consortium include werner sobek AG, wowhaus bureau, and the personal creative workshop of architect bakulin german alekseevich.
the project is expected to be implemented in 2025, and will introduce a new home for the galiasgar kamal theater, one of the region’s oldest tatar national theaters in russia. the work will celebrate the history of its site in kazan, the republic of tatarstan, with its ‘interpretations of the tatar art, its rich repertoire, and the use of different techniques and tatar language.’
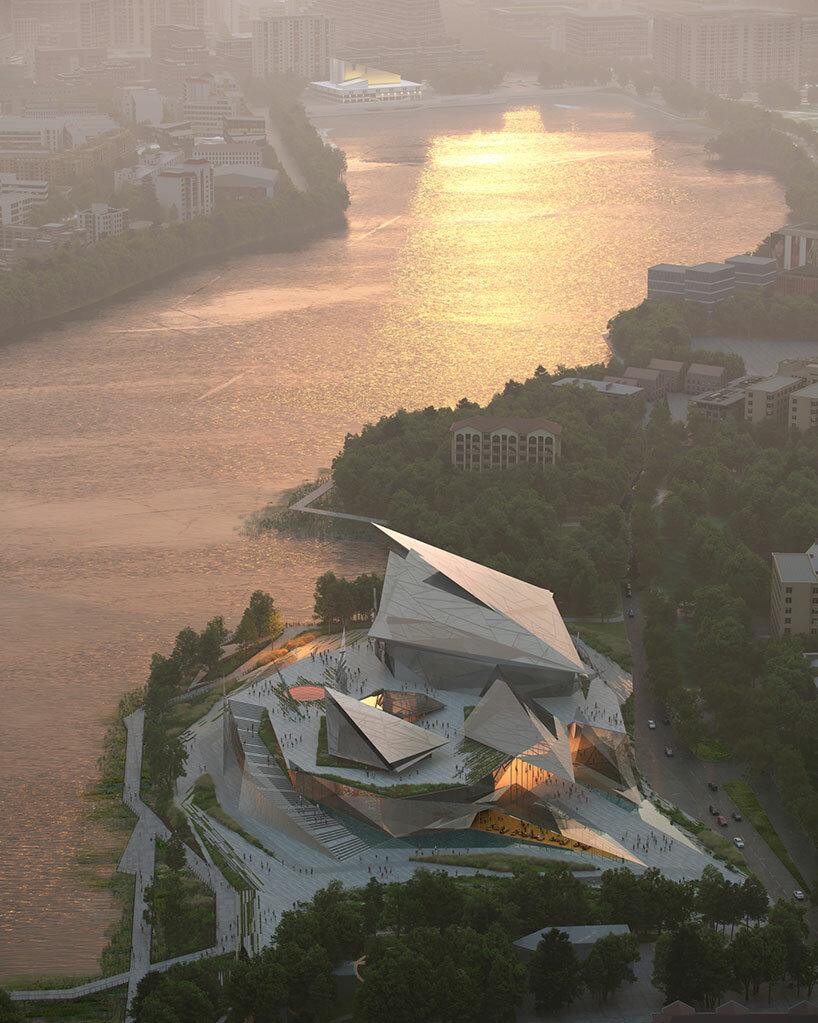 images © wowhaus bureau
images © wowhaus bureau
echoing the area’s natural ‘ice flowers’
with first place awarded to kengo kuma & associates (see more here) the kamal theater design competition called for the teams to use ‘architectural language to express the part of the national culture that has been cherished and interpreted by the theatre company for decades.’ the team led by kengo kuma took inspiration from the natural ‘ice flowers’ which can be rarely found on the kaban lake. in winter, the architecture will visually merge with the clustered shards of ice on the lake surface.
this natural phenomenon has been transformed into a new architectural attraction for the city, which will be organized between three halls. the main, universal, and eastern, halls will be complemented by creative and educational studios, a public space, and rehearsal and administrative areas.
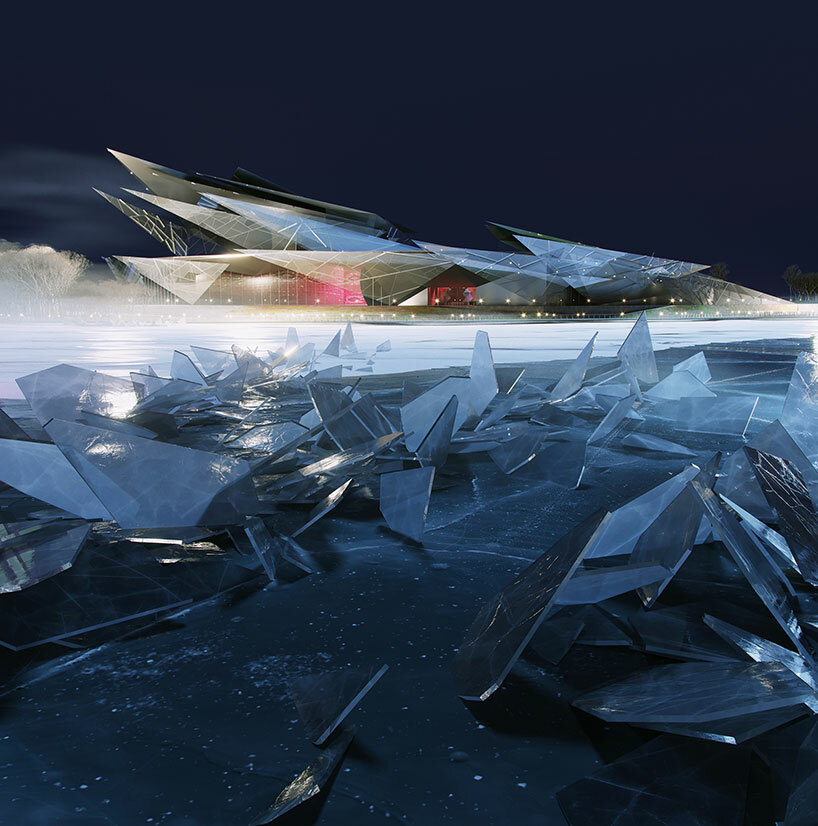
the sharp exterior encloses a soft interior
the consortium led by kengo kuma designs its kamal theater as an extension of the landscape. the built space integrates a park with a network of walking paths and waterfront recreational areas. the team notes that its design expresses the spirit of the republic of tatarstan. while the exterior seems sharp and closed off, the space inside is soft and hospitable. the lighting concept is to light up the warm inner space of the foyer and gradually dissolve the light with the triangular panels of the façade. the brightly ornamented paneling in the interior refers to traditional tatar crafts creating a welcoming atmosphere.
